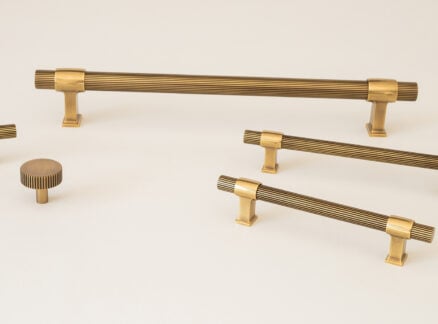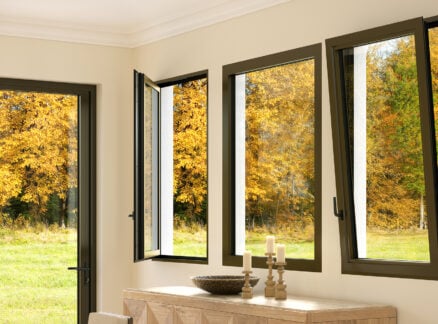
October 2, 2019
How are Residential Architects Re-thinking Privacy?
Windows create “me spaces” for solitude and contemplation in the home.
Sponsored by:
Residential architects are bringing the lessons of the well-being trend, which has swept workplace design everywhere, into the home. A renewed focus on health and comfort after a generation of open offices has changed the way architects and designers see privacy and led them to design spaces that offer seclusion without isolation. Designing for privacy in the home may seem redundant, but when it comes to open floor-plans and the move towards tiny homes and smaller urban residences, spaces for solitude are harder to come by than you would think. Privacy has traditionally meant a closed door, but architects and designers have the tools to question that assumption and design spaces that encourage stillness, rejuvenation, and well-being that aren’t always behind a wall.
“I think that the old idea that you can only attain privacy by walling off the space, is completely out the door now,” says Vermont-based residential architect Elizabeth Herrmann. “As designers, we have realized there are much more subtle ways of creating subspaces where people feel like they can be quiet or contemplative.” That can mean small gestures like bumping out a room to create an acoustical change, or putting a window in just the right place.

Herrmann considers the placement of windows one of the key aspects of her work. While windows have the ability to open up a room, they can also play an important role in framing a space that allows users to release stress, be free from distractions, and improve overall health. “I design a lot using windows. I think they are one of the most important things when you reduce architecture to its elements,” says Herrmann.
Her design for a 430-square foot “Micro House” illustrates the difference a single window can make in the total experience of a home and won a design competition for the creative use of Marvin windows and doors. In the “Micro House,” every window defines space and brings in natural light to create a unique way to experience the home.
“The smaller the house, the more thoughtful the windows have to be,” she says. “I think more and more, there is a desire to create connections to nature, and this really helps create a sense of solitude,” she explains, “It can be an intimate connection, like in the privacy of a bathroom you can lie in the tub and look out of a small window that frames the mountains. It’s a little gesture that makes the experience of taking a bath so different.”

The transparency of windows enables residents to form a deeper connection to their surroundings and foster greater awareness of their inner state and well-being. Whether it be a bathroom, window-nook, or tech-free zone, there are many ways to create “me” spaces without leaving people feeling walled off. As our idea of privacy evolves, there are new opportunities for flexible spaces that encourage both seclusion and connection. For Herrmann, this is a radical shift in the way architects and designers view privacy. “The notion that you have to be completely isolated to have peace and privacy is wrong,” she says. “As architects, we just don’t think in those terms anymore.”








