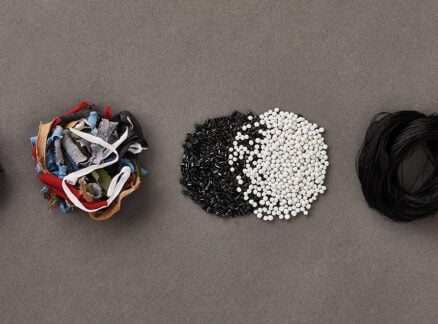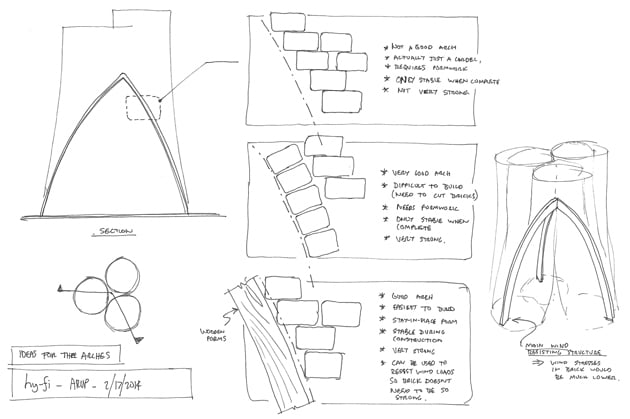
July 1, 2014
How Arup Engineered The Living’s Mushroom Tower
The firm explains what it took to build this year’s MoMA PS1 YAP pavilion.
Soft, spongy, and delicious on pizza, mushrooms have approximately as much to do with structural engineering as alligators or lawnmowers. Or so we thought, until architect David Benjamin of New York firm The Living walked into our offices with a brick grown from fungi.
This brick was the key to his concept for an entry to MoMA PS1’s Young Architects Program competition. Every year, the museum commissions a designer to build a centerpiece for its popular outdoor Warm Up concert series.
If architectural design competitions are where brave, innovative ideas rise to the top, The Living’s mushroom tower (official name: Hy-Fi) checked all the right boxes. In addition to the novelty factor, mushroom bricks offer a host of sustainability benefits. The raw materials needed to produce them—mushrooms and corn stalks (waste material from farms) that the spores feed on—are as eco-friendly as they come. Bricks can be grown in just five days, and the process produces no waste or carbon emissions. When the structure is taken down at the end of the summer, they can be composted and turned into fertilizer.

Engineering ideas for forming the central vault
New frontiers
David’s inspiration sprung from Ecovative, a manufacturing company founded to develop practical, economical uses for the mushroom spore mycelium. A microscopic, fibrous fungus, mycelium binds itself to its food source to create a strong, resilient matrix in any shape desired: packaging for Dell computers, for example. Now Ecovative had grown a mushroom brick, and The Living wanted our help in figuring out how to use it.
Design competition entries must walk a thin line between avant-garde thinking and real-world potential — just the sort of challenge that Arup engineers relish. For this particular effort, the fun of solving a particularly difficult problem was matched by the enjoyment of collaborating with fascinating partners like The Living and Ecovative.
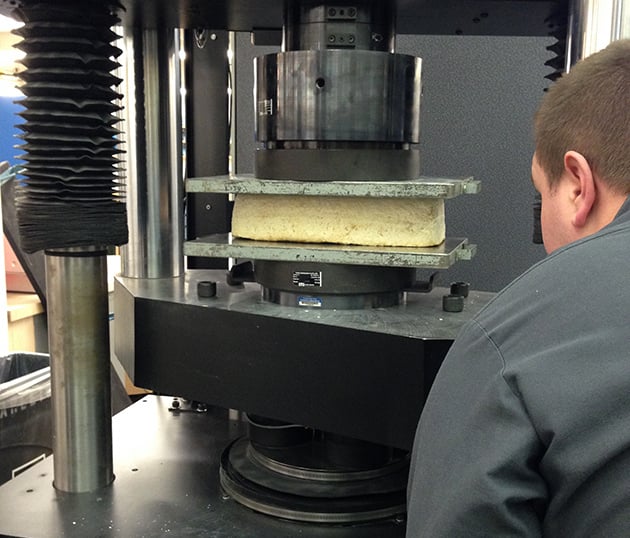
A mushroom brick being tested at Columbia University. The tests demonstrated that single bricks could carry weights equivalent to 50 cars, but were 200,000 times more flexible than steel.
First steps
In that first meeting, we needed a test to see what the mushroom brick could really do. Was it strong enough to build a competition-winning design?
In the initial phase, we didn’t have the luxury of a formal testing lab. The big call—“Yes, it is possible”—came from standing on a brick, then calculating its strength based on the weight of a structural engineer.
With that settled, the next big decision was the shape of the structure. If you want to build strong, tall walls, curves are your friend. We therefore knew that arches, tubes, and vaults would be the basic design language. With the memory of Sandy still fresh, we also knew we needed a wide base to carry the wind loads.
Using the results of the standing-on-a-brick test, we calculated that a 40-foot-tall chimney would work as a base scheme. As the design evolved, one chimney eventually became three, and finally one tower woven out of three chimneys.
At this point, we were confident that we had a shape that could both win the competition and be constructed in time for the late June opening of PS1′s concert series.
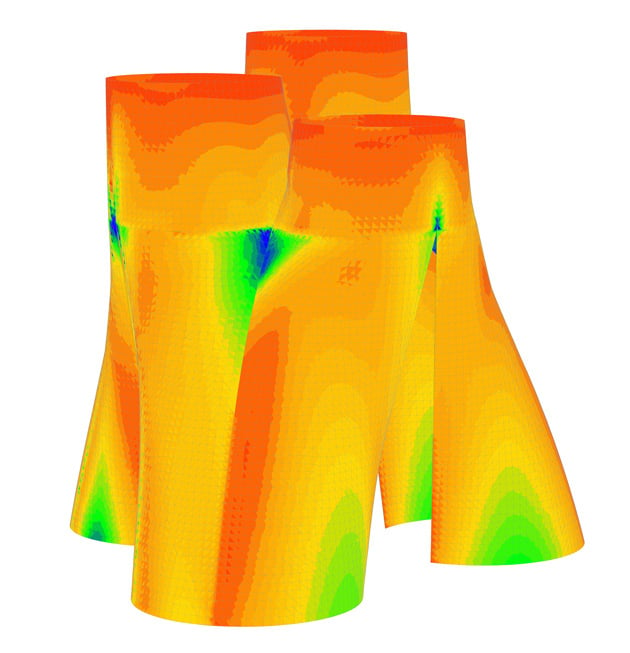
Finite element analysis of fungus wall
Making it real
After the jury selected The Living’s entry as the 2014 winner, it was time for a deep dive into the science. Committed to going 40 feet tall, we had to start from first principles to figure out how to make it happen.
Testing was at the center of the engineering design. The results would help us shape the bricks themselves, choose how to arrange them, and decide how to connect them. Most importantly, they would help us make sure the structure could withstand a storm.
No one person can solve so many interwoven problems at once. The success or failure of this kind of project rests on how well the collaborators work together to navigate unknowns, each contributing essential pieces of knowledge which eventually become greater than the sum of the parts.
In this case, the process worked incredibly well. Columbia University Laboratory provided scientific load tests. Melissa Burton at BMT Fluid Mechanics figured out what wind pressure the structure could see during the summer. Desmond Cook at Advanced Metal Coatings provided accelerated aging tests. Art Domantay Artworks helped us all think about how the tower would be built. Ecovative kept experimenting, producing different brick types with varying densities and strengths. Arup turned data into designs and provided confidence about their viability, all the while looking for opportunities and risks and providing guidance about what testing should be done next. Leading the team and tying everything together, The Living masterfully crafted a sculpture out of all this information, drawing every brick along the way.
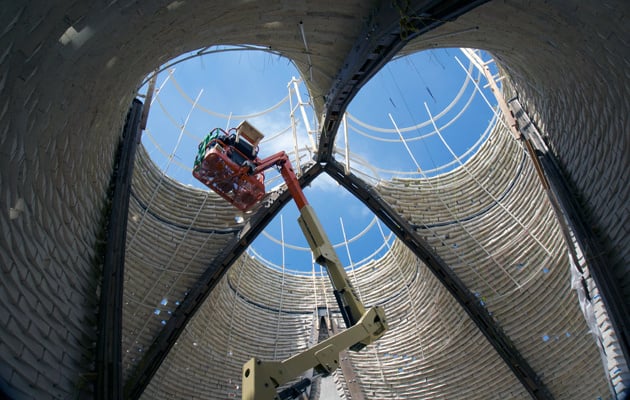
The tower nearing completion
The resulting structure is heroic. Ten thousand organically grown bricks soar in the air, creating a cathedral to experimental construction. The mushroom bricks easily carry their weight to this height—and, indeed, could go further. Although each brick at the base carries approximately the weight of a person, this is far from their limit; tests showed that a single brick could handle the weight of many cars.
The final structure can resist wind gusts of over 65 mph without distress. Although the bricks could carry this force themselves, we left the timber construction forms (old scaffold planks) inside the tower to limit its sway in wind. The structure is therefore a composite—known and unknown, old and new.
Mushrooms might not replace steel and concrete soon, but Hy-Fi shows that they do have a place in today’s construction market. Ecovative is continuing to experiment with products for the built environment, and we at Arup look forward to working with them to push the material forward in the coming years.
This post originally appeared on Arup Connect.
Recent Products
Products
What We Loved at ICFF 2025




