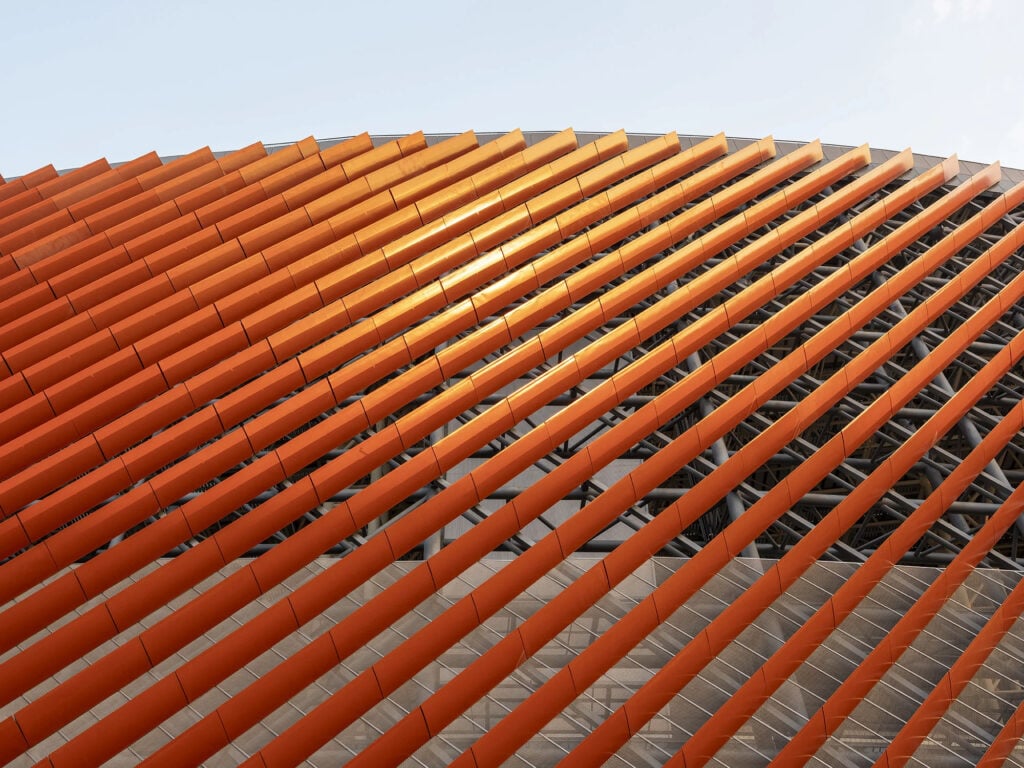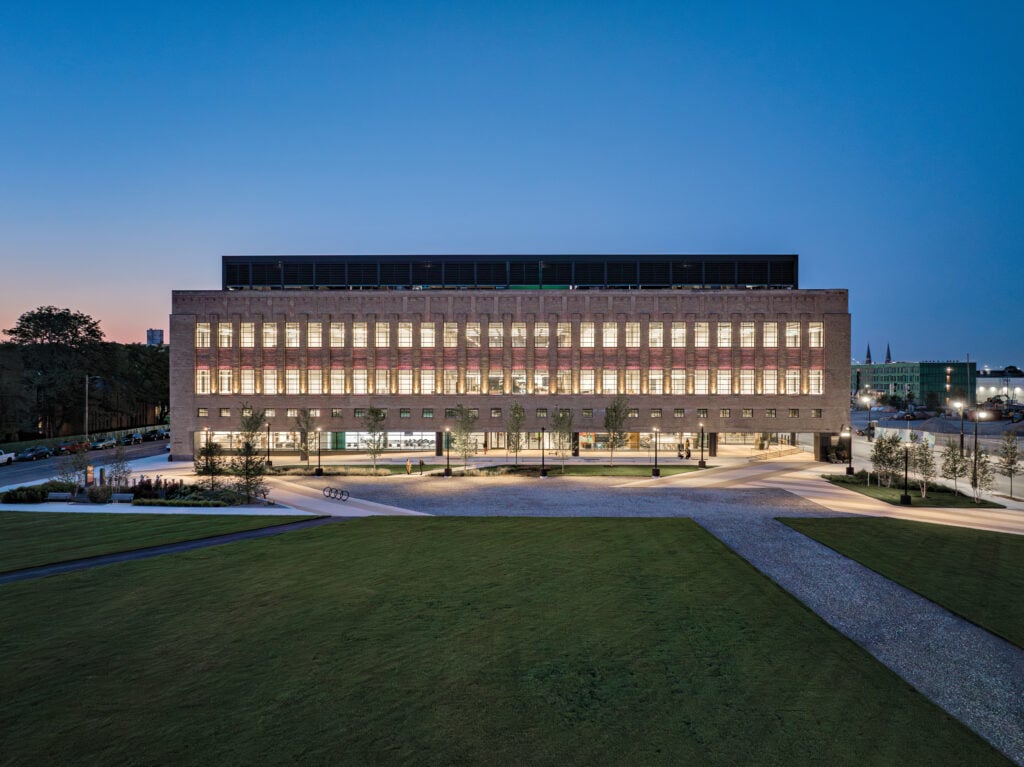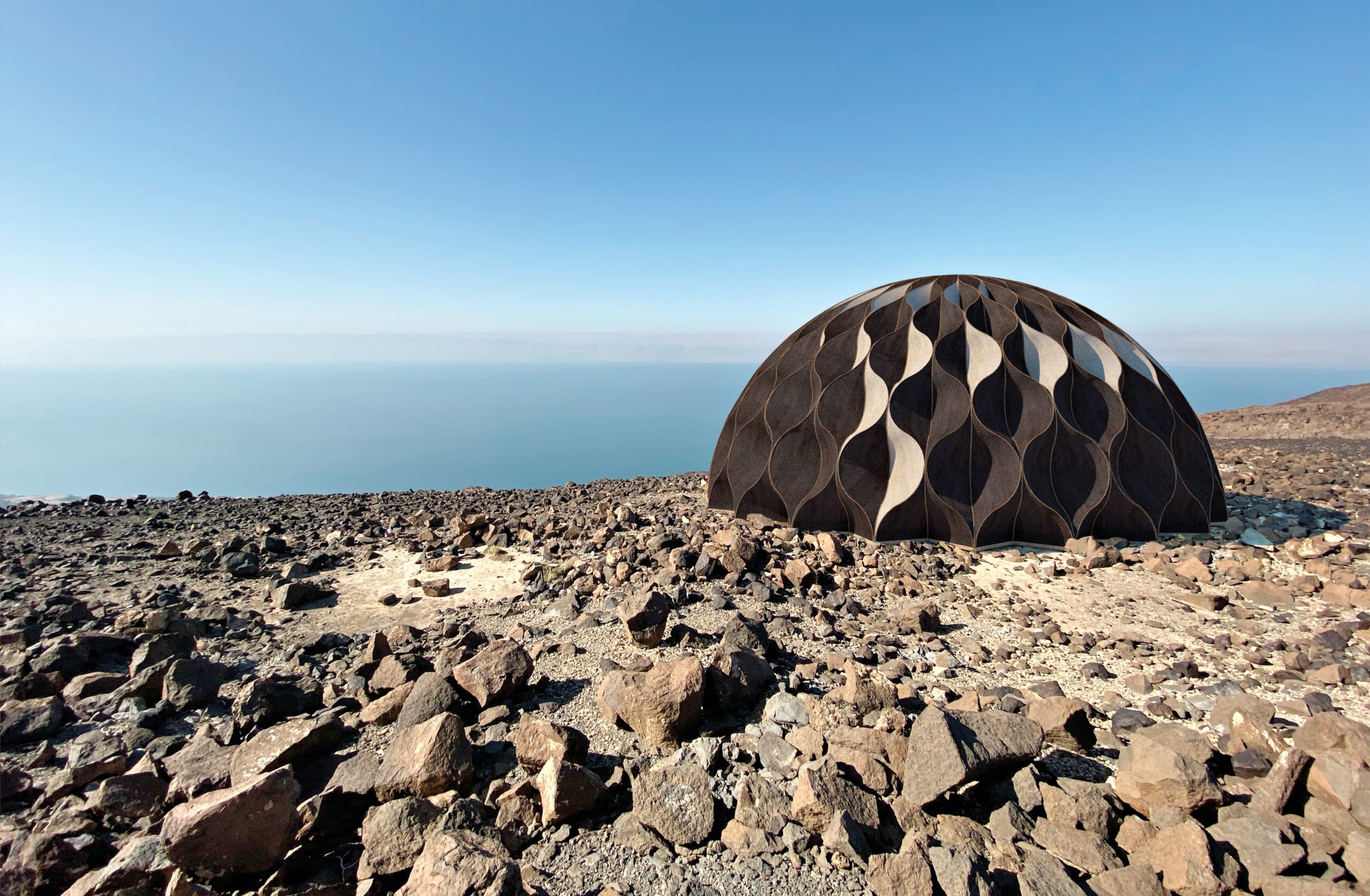
December 11, 2024
Abeer Seikaly Weaves Nomadic Architecture with New Technologies
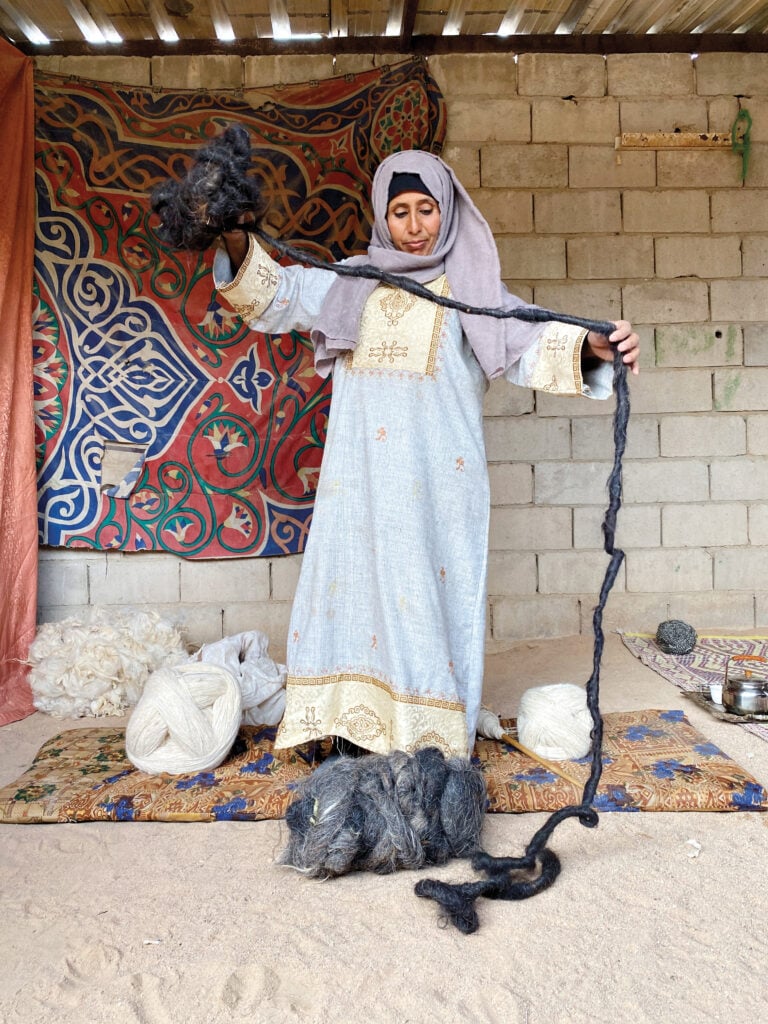
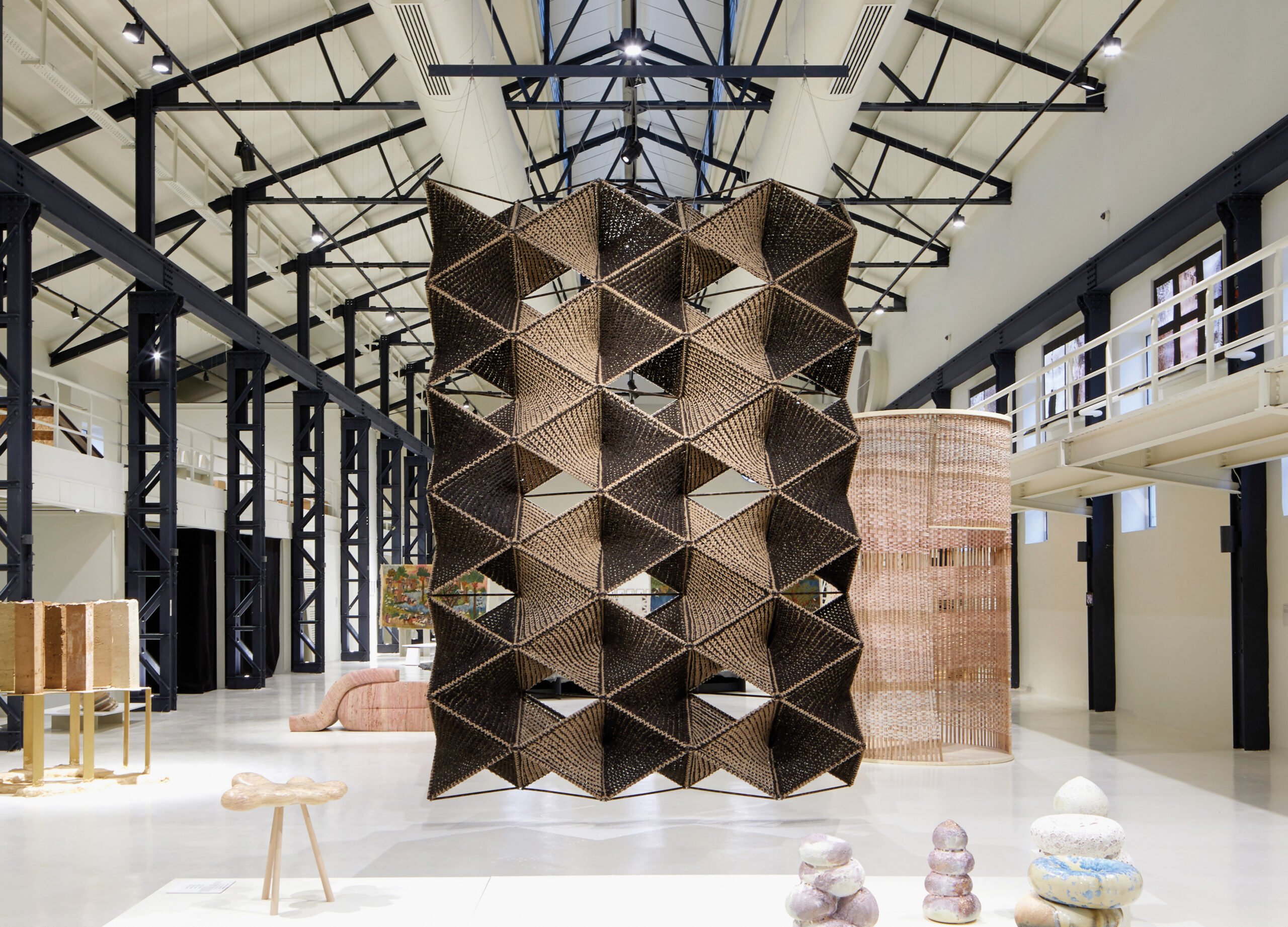
“Featuring a stable double-membrane enclosure, [the prototype] offers dignified living conditions while harnessing renewable energy and collecting water. [It is] made of local materials and a technical, structural fabric,” Seikaly explains. “This lightweight structure challenges contemporary building practices and modes of living, highlighting architecture’s potential as a social technology.” Combining traditional methods with modern technological practice, she has produced a practical and sustainable structure that can shelter refugees fleeing political crises like her father’s family, who were forced out of Palestine. Beyond its functional impact, Weaving a Home engages with the communities (particularly the women within those communities) it’s meant to support, in both the design and building process.
This approach extends to Seikaly’s other “extra-architectural” projects like Meeting Points, a related communal endeavor that she established to situate architecture in its creative-cultural form and explore the intersection of “material and structure, between natural and designed space, and between designer and community.”
Seikaly’s commitment to exploring not just past technical practices but the cultural contexts in which they were developed is not only admirable but necessary for architecture to adequately address fallout from increasing sociopolitical unrest and climate catastrophe. Having left a previous career in luxury retail design, which she says was “innovative and dynamic” but often left her feeling disconnected, she says she’s made a shift “rooted in a desire to reconnect with my heritage and address the broader social and environmental challenges facing our region.”
Would you like to comment on this article? Send your thoughts to: [email protected]
Latest
Viewpoints
How Can We Design Buildings to Heal, Not Harm?
Jason McLennan—regenerative design pioneer and chief sustainability officer at Perkins&Will—on creating buildings that restore, replenish, and revive the natural world.
Products
Behind the Fine Art and Science of Glazing
Architects today are thinking beyond the curtain wall, using glass to deliver high energy performance and better comfort in a variety of buildings.



