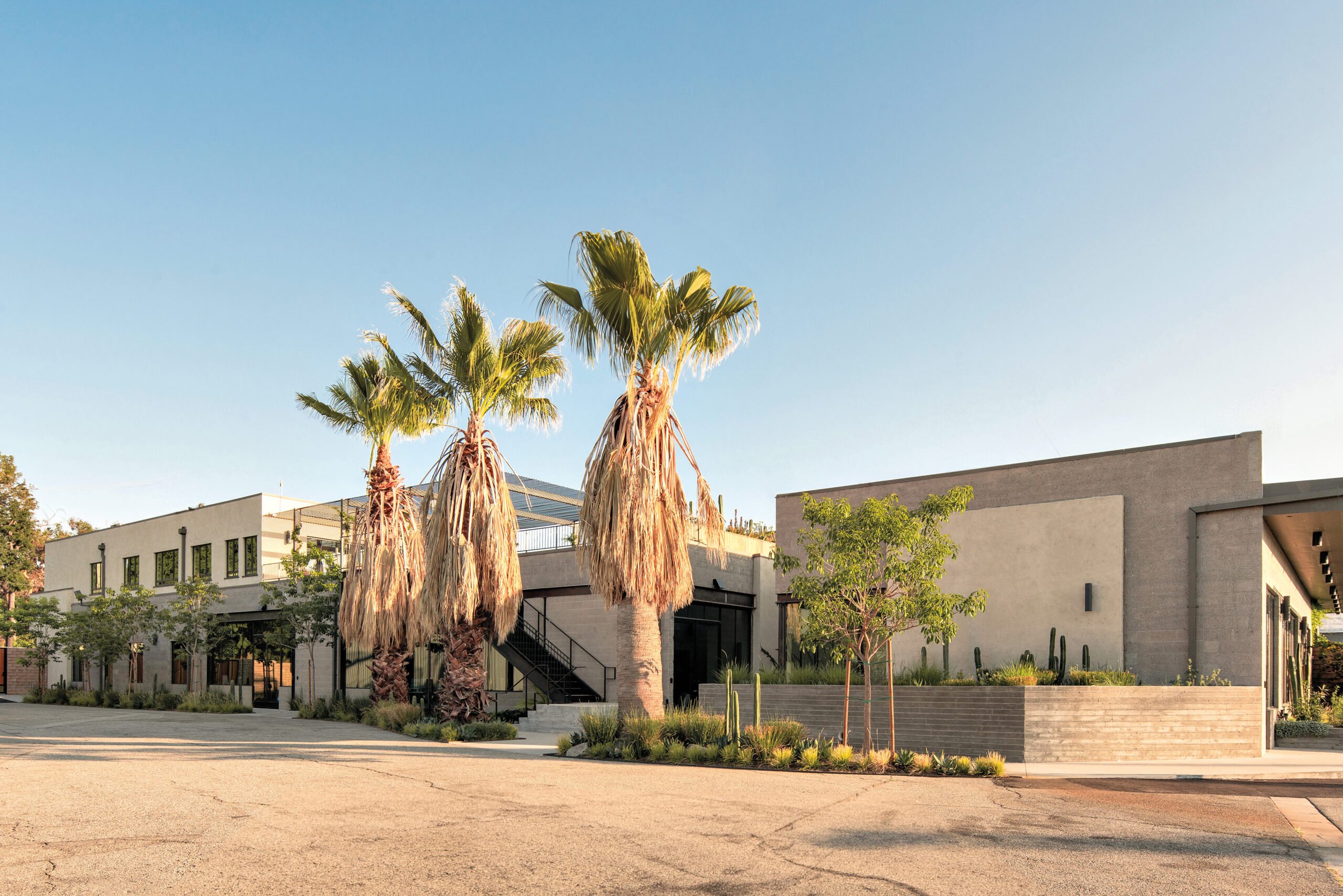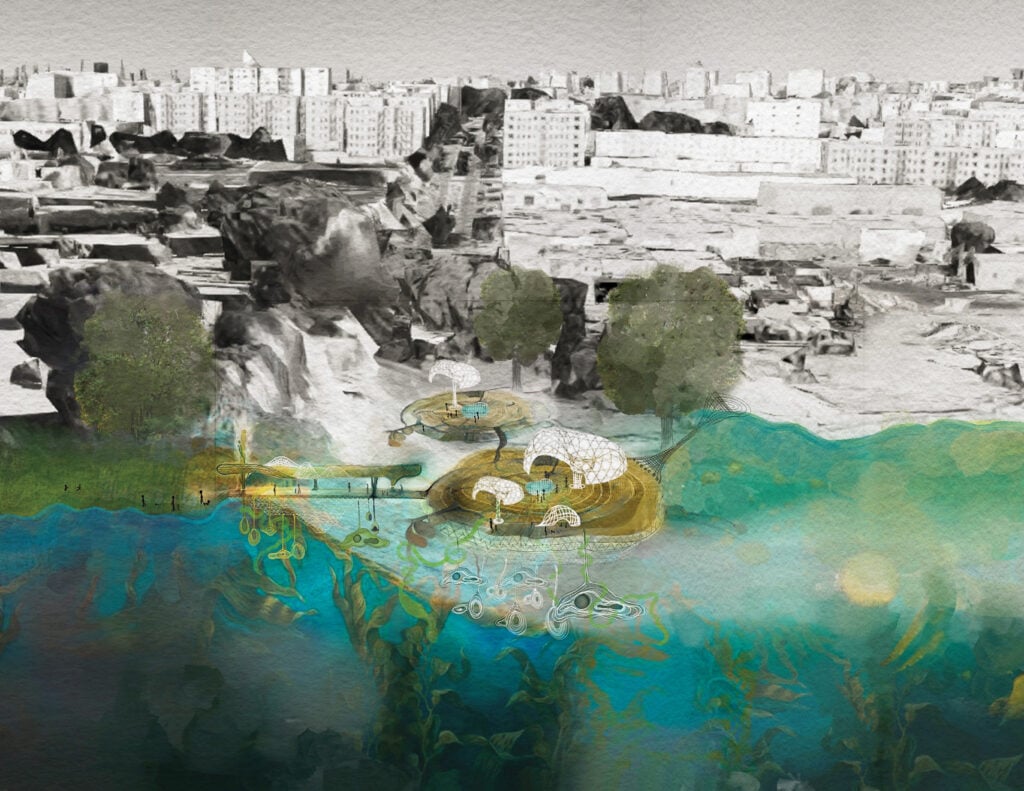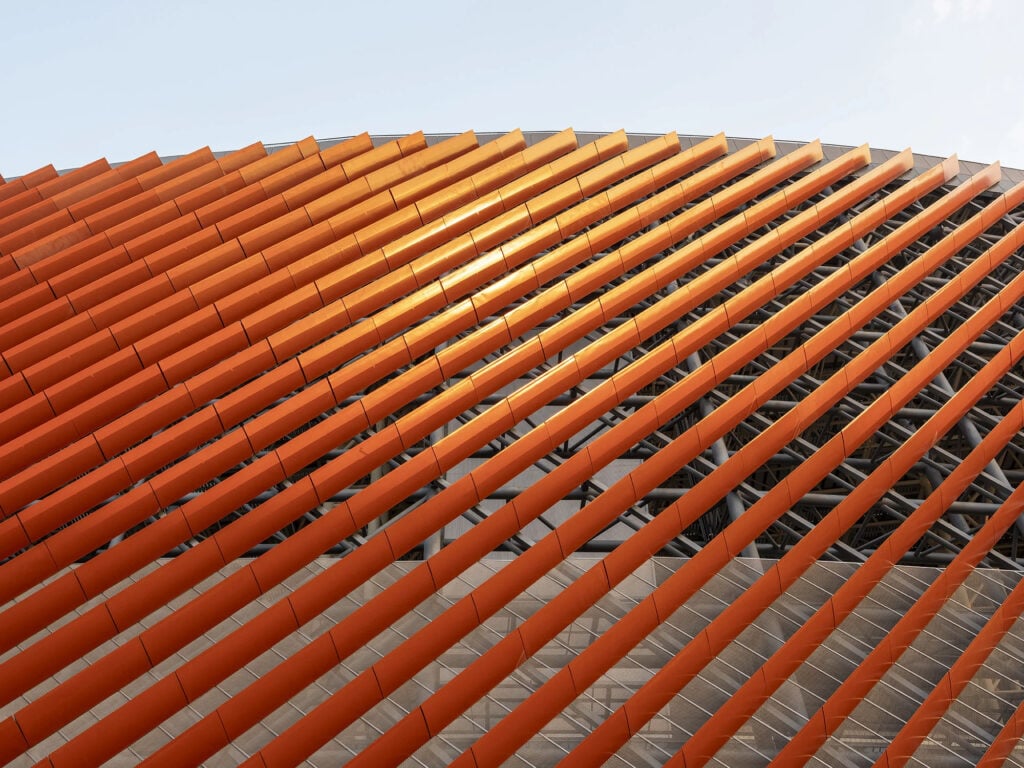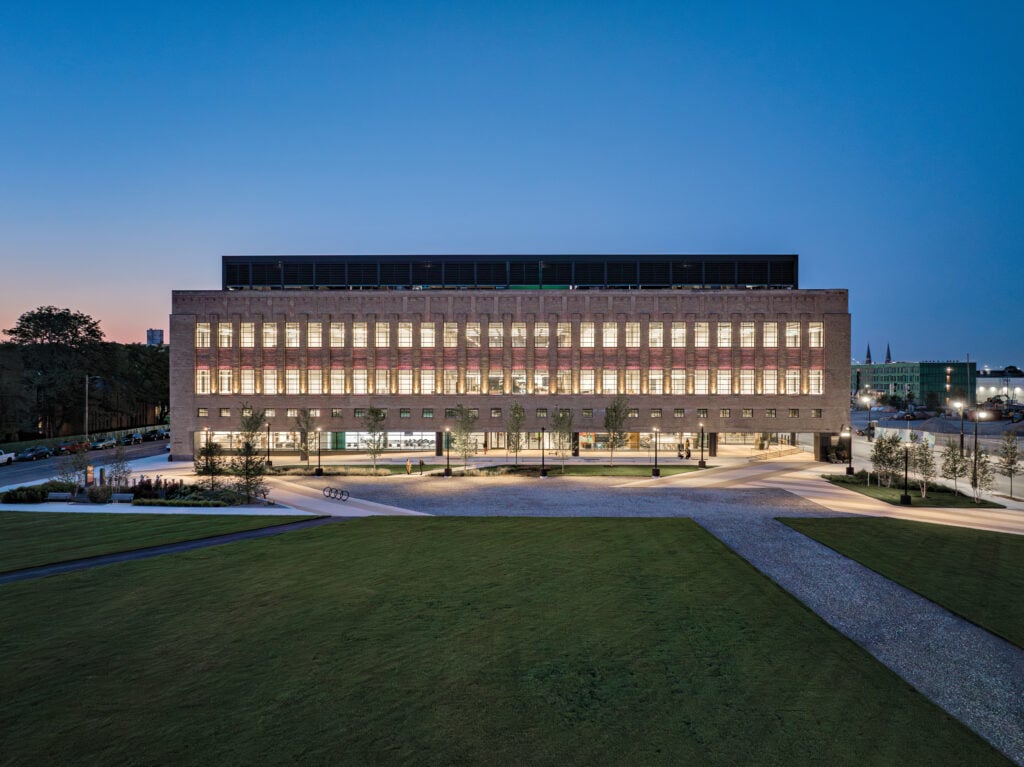
October 11, 2024
Breland–Harper Mines the Past to Design a Better Future
Multidisciplinary design firm Breland–Harper prides itself on understanding and adapting to the nuances of history, place, proportion, restraint, and ritual. Guided by the ethos “do no harm,” the Los Angeles–based studio has completed over 180 architecture, landscape, and interior design projects involving adaptive reuse since forming in 2016. Along the way, the team has learned to track patterns, integrate historical research, and attune its work to environmental changes.
.

The studio was founded by California natives who are partners in both work and life. Michael Breland, a champion of creative office space and the greening of the commercial sector, takes a holistic approach to design informed by American artist Donald Judd’s focus on the relationship between art and surrounding land. Peter Harper, educated at Columbia with an MS in historic preservation, has extensive experience studying urban planning and architectural conservation around the world. The pair first met in the University of Southern California’s bachelor of architecture program while both were preparing for a gallery design assignment among the fine arts library stacks. “One of us had a pamphlet on Diebenkorn etchings, the other a volume on 17th-century Italian furniture,” says Harper. A similar mix of curiosity, historical research, and awareness of place still drives their collaborative work today.
Breland–Harper’s design approach is defined by “a lot of looking, a lot of listening, and a lot of seeing,” says Harper, and can be informed by everything from “centuries-old stylist dialogues” to “forward-looking plans for a neighborhood one hundred years in the future.” The team of 15 takes time to get to know the genius loci of a place, considering its past as well as possible futures. These fragments evolve into a kind of narrative of place, which becomes a lens through which the team considers what might be “appropriate” for the project at hand.
Threading these guiding sensory observations into a cohesive plan may be as simple as abstracting the fenestration patterns of an adjacent building; it may also require deeper contextual understanding, as in choosing a shade of paint that’s been a meaningful hallmark of a particular quarter for decades. From the soothingly stark, delicate warmth of the interiors of a Spanish courtyard home to the elegantly balanced architectural restoration and historical preservation of a midsize creative commercial space, their work strives against obsolescence and waste by wielding a clear understanding of exactly which details to combine to form a more integrated, more enduring whole.


All adaptive reuse projects “are bred with a measure of surprise,” says Breland. “Anachronistic building techniques, existing nonconforming conditions, deterioration, and structural failure—all add to the complexity of these projects.” For its massive overhaul of the Los Angeles River Adaptive Reuse Campus, the firm was tasked with “knitting together and reimagining a disparate collection of 11 industrial structures into a progressive office campus, which includes retail and a café,” says Harper. The challenge aligned with the firm’s “decadelong exploration of how we, as a city, can work,” providing a chance to explore “the scale, the character, and the relationship with nature that forms a workplace,” he adds. The project centered on the integration of interior and exterior space, which included “the bleeding of the adjacent riverbed into a former industrial complex,” the addition of tree-lined connecting passageways, and the development of private walled gardens in the place of loading docks.
“Material culture is fragile, and some of the greatest damage inflicted is the result of changing tastes,” says Breland. Responding to this threat, the firm’s work insists on recognizing and cultivating design elements from every era. The art of restraint is also a valuable weapon against trends, especially for a firm that doesn’t believe in catering to temporary tastes. “Restraint creates opportunity,” he says—much like the way formal restriction in poetry can expand a poem’s meaning. It’s about seeing what’s already there and figuring out how to enhance those preexisting adaptable features. “The greatest threat to structures is obsolescence, which breeds contempt, misunderstanding, and neglect,” Breland explains. “If you can show someone a structure’s beauty, worth, or utility, you have a better chance of saving it.”

Would you like to comment on this article? Send your thoughts to: [email protected]
Latest
Profiles
Zoha Tasneem Centers Empathy and Ecology
The Parsons MFA interior design graduate has created an “amphibian interior” that responds to rising sea levels and their impacts on coastal communities.
Viewpoints
How Can We Design Buildings to Heal, Not Harm?
Jason McLennan—regenerative design pioneer and chief sustainability officer at Perkins&Will—on creating buildings that restore, replenish, and revive the natural world.
Products
Behind the Fine Art and Science of Glazing
Architects today are thinking beyond the curtain wall, using glass to deliver high energy performance and better comfort in a variety of buildings.





