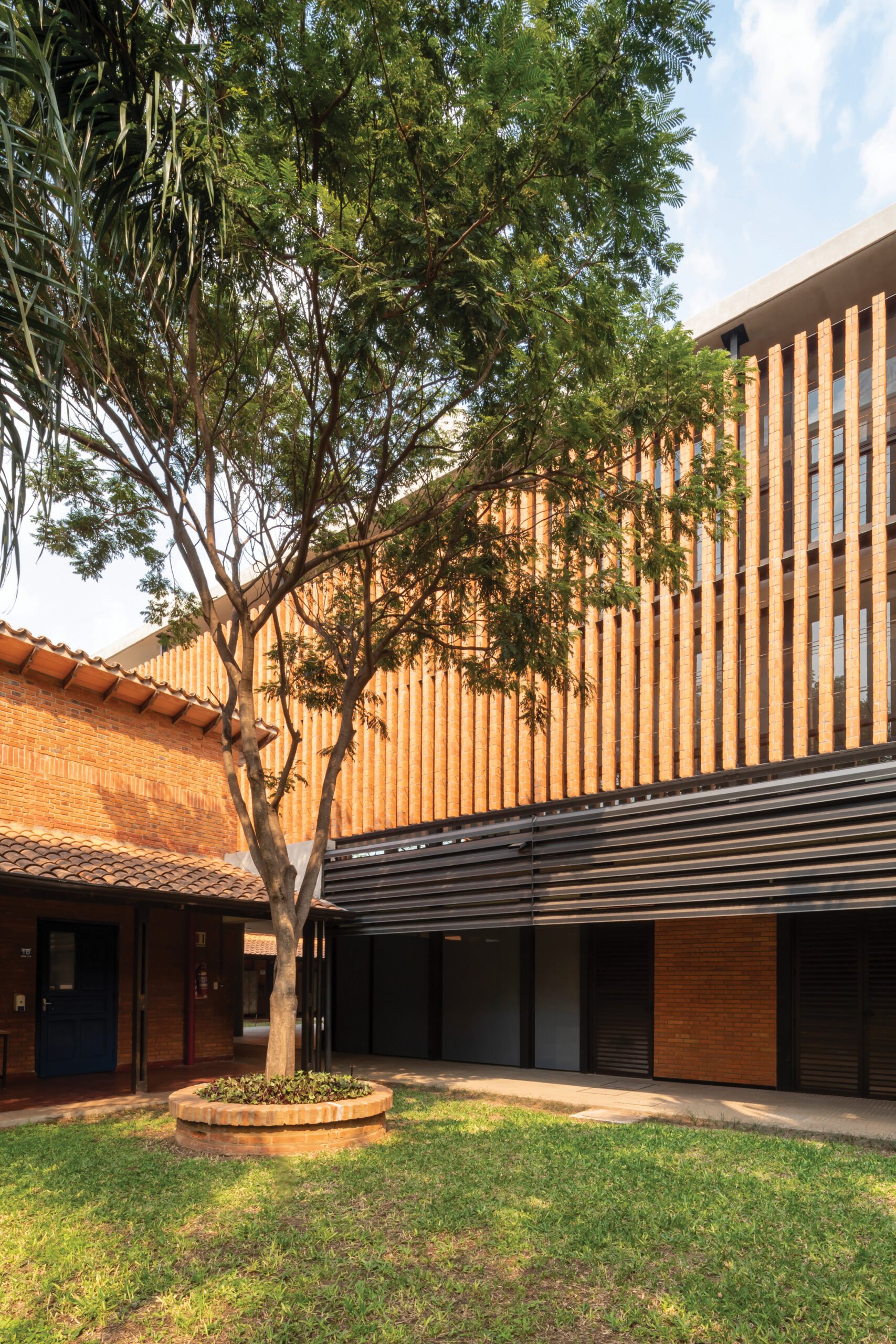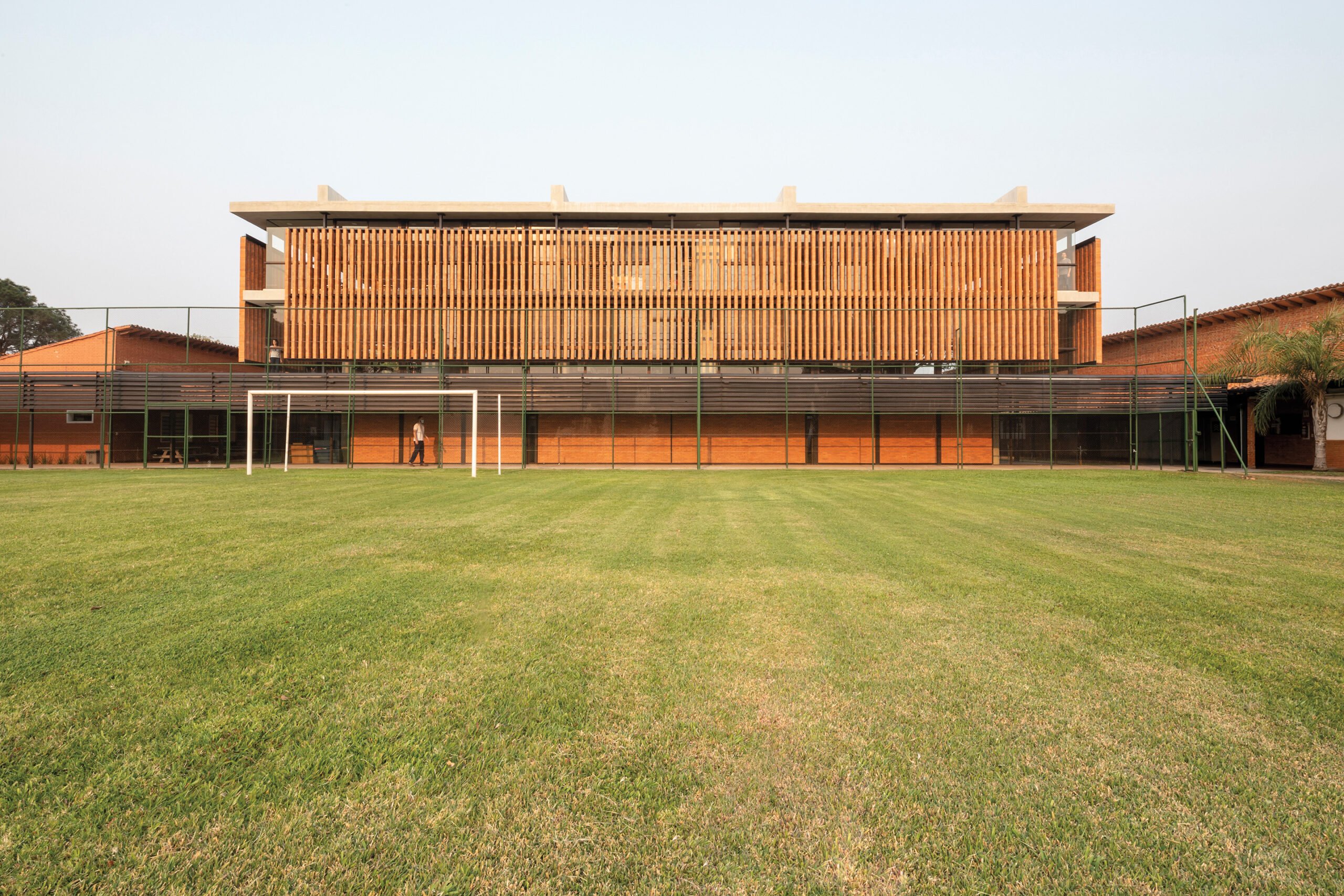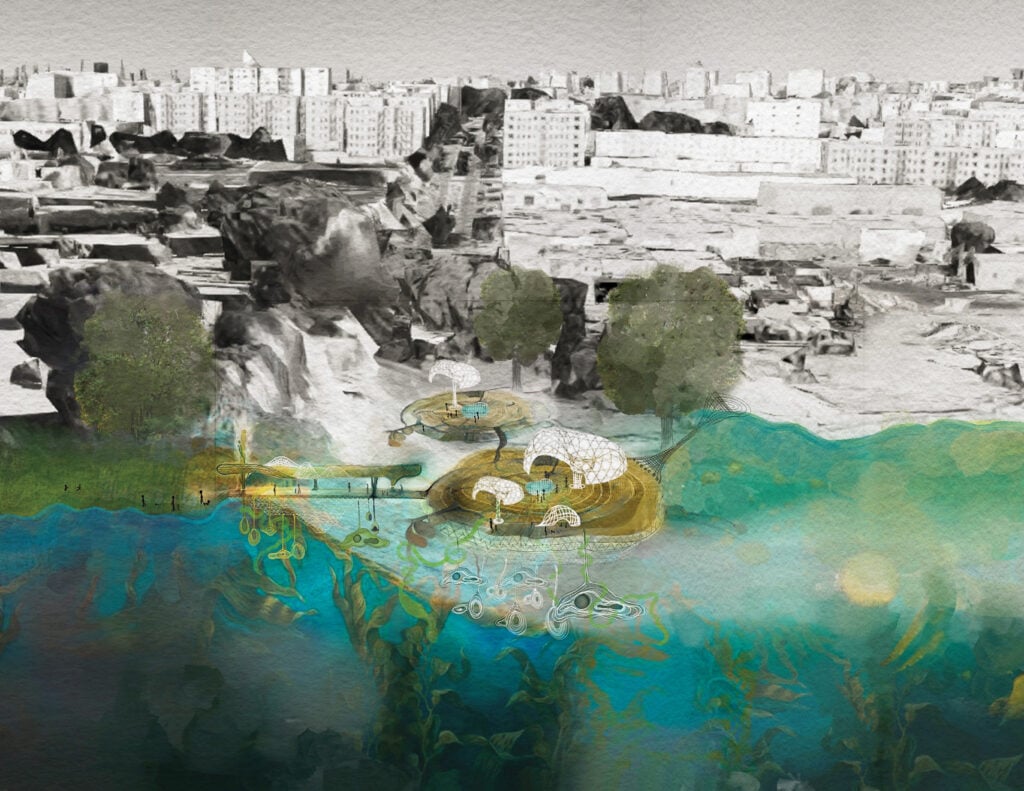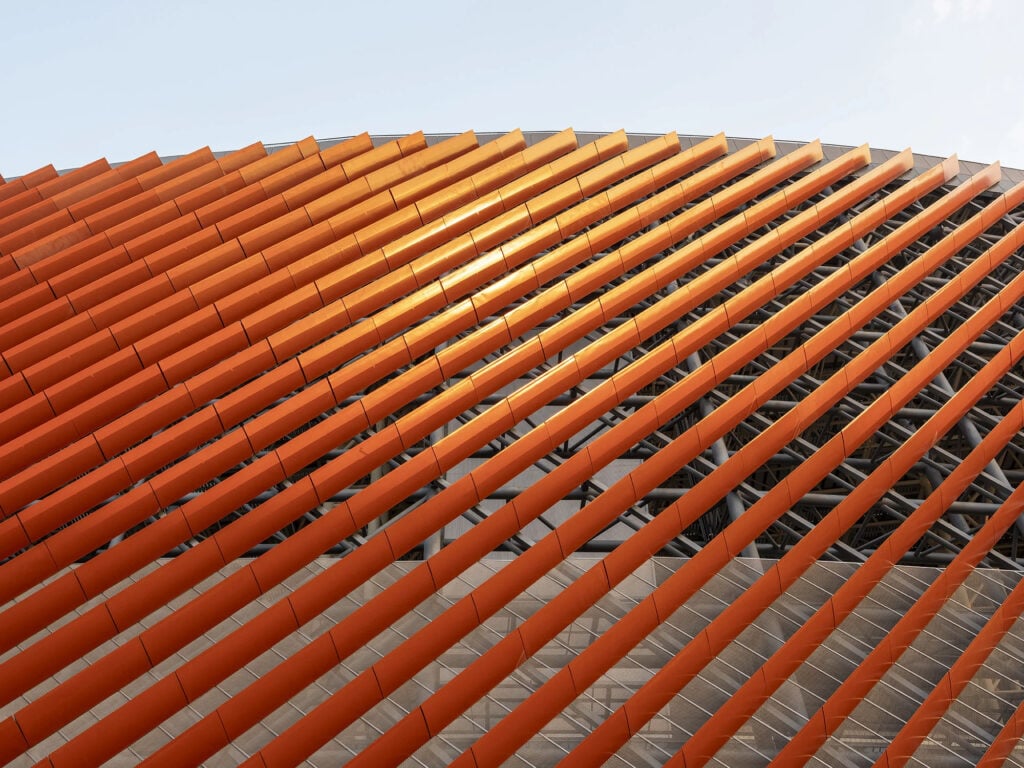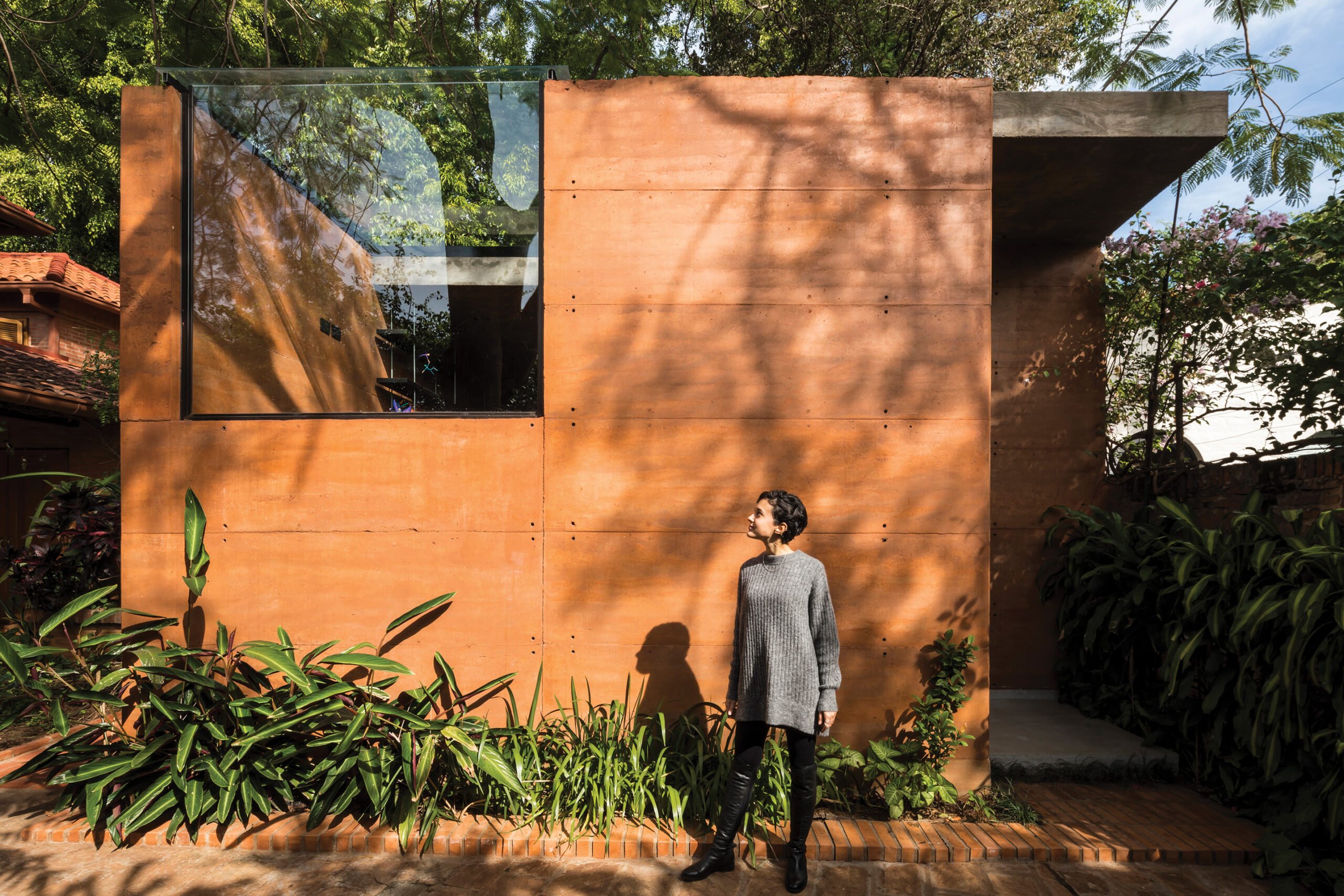
November 27, 2024
Equipo de Arquitectura Practices Material Sincerity

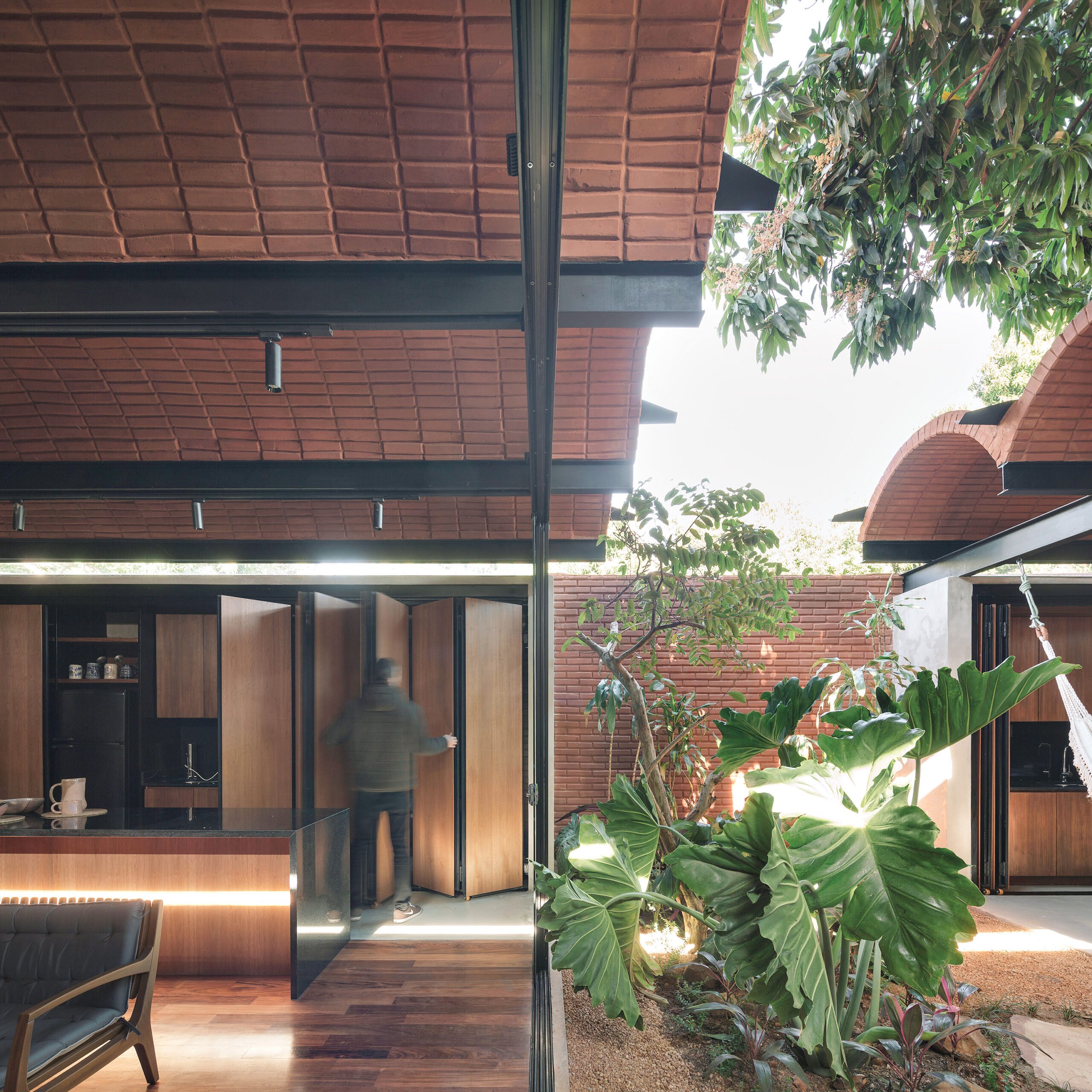
This approach—consistent with their commitment to connect materiality and place—manifests in The Intermediate House. With a built surface of 1,238 square feet, the house boasts chestnut-tinged walls made of manually pressed unbaked earth brick, and locally sourced curupay wood floors and hanging curtains. Paraíso wood panel closet doors—also sourced locally and specifically crafted for this project to fold and slide—reveal bookshelves and a concealed kitchen within, and when closed, attention is brought to the vaulted ceiling supported with horizontal black steel I beams. “We prioritize natural materials and expose them to show a sincere and transparent construction process,” say Pozzoli and Cherniavsky. “Falling into absolutism or being too radical would mean rigidly adhering to a set principle without considering context or flexibility, which we try to avoid.”
For example, when using stone (or rammed earth) as load-bearing walls tied to the ground, the studio says it does so because “its telluric and stereotomic qualities, which carry the presence of time and weight, suggest that specific use.”
The beauty of their design is a product of its primary goal, which is to create a practical and intuitive building. “Architecture is not solely an aesthetic practice; it must address these fundamental concerns,” say Pozzoli and Cherniavsky. The defining feature of The Intermediate House is the vaulted roofs made of compressed earth block, for which the studio says it economized by pouring a thin four-centimeter layer on top, and used a two-inch insulation foam as a cooling agent to protect the interior from solar radiation to regulate the interior in warmer months.
The freedom of exploration that Cherniavsky and Pozzoli describe is a material response to conditions (climate, accessible technology, local materials, local craftsmanship and general building knowledge, culture, etc.). “Abstraction from these conditions will determine the outcome of the project,” they say, and this manifests in projects that are accessible not only in the way that they are built but also in the way we understand them.
Would you like to comment on this article? Send your thoughts to: [email protected]
- No tags selected
Latest
Profiles
Zoha Tasneem Centers Empathy and Ecology
The Parsons MFA interior design graduate has created an “amphibian interior” that responds to rising sea levels and their impacts on coastal communities.
Viewpoints
How Can We Design Buildings to Heal, Not Harm?
Jason McLennan—regenerative design pioneer and chief sustainability officer at Perkins&Will—on creating buildings that restore, replenish, and revive the natural world.



