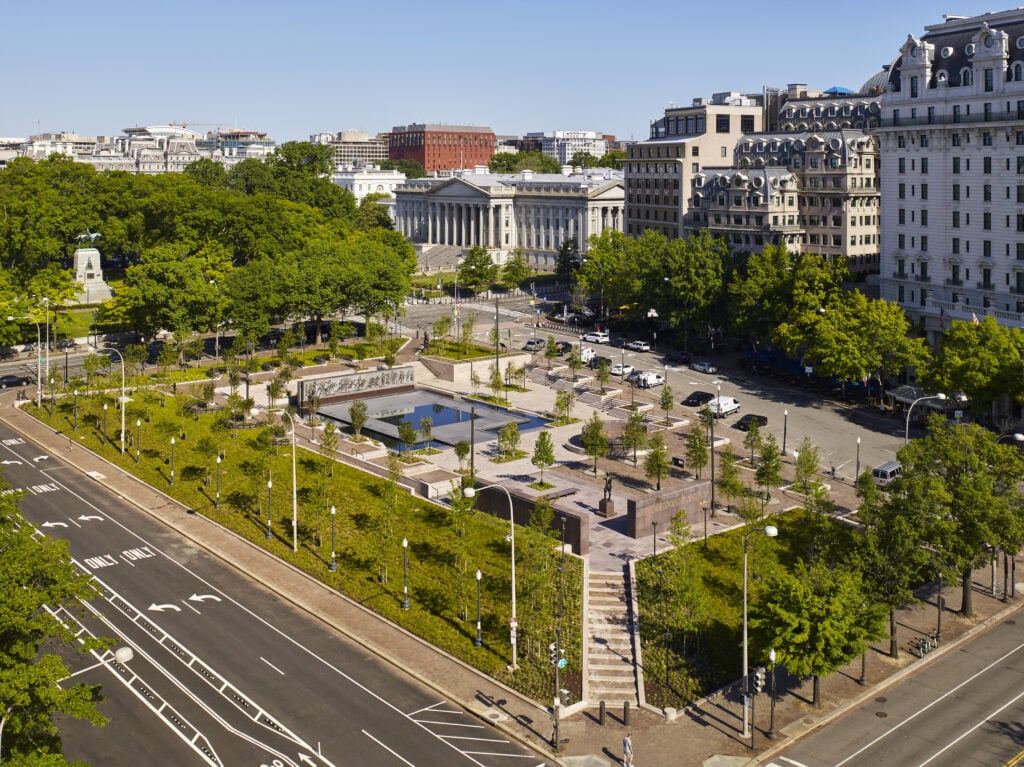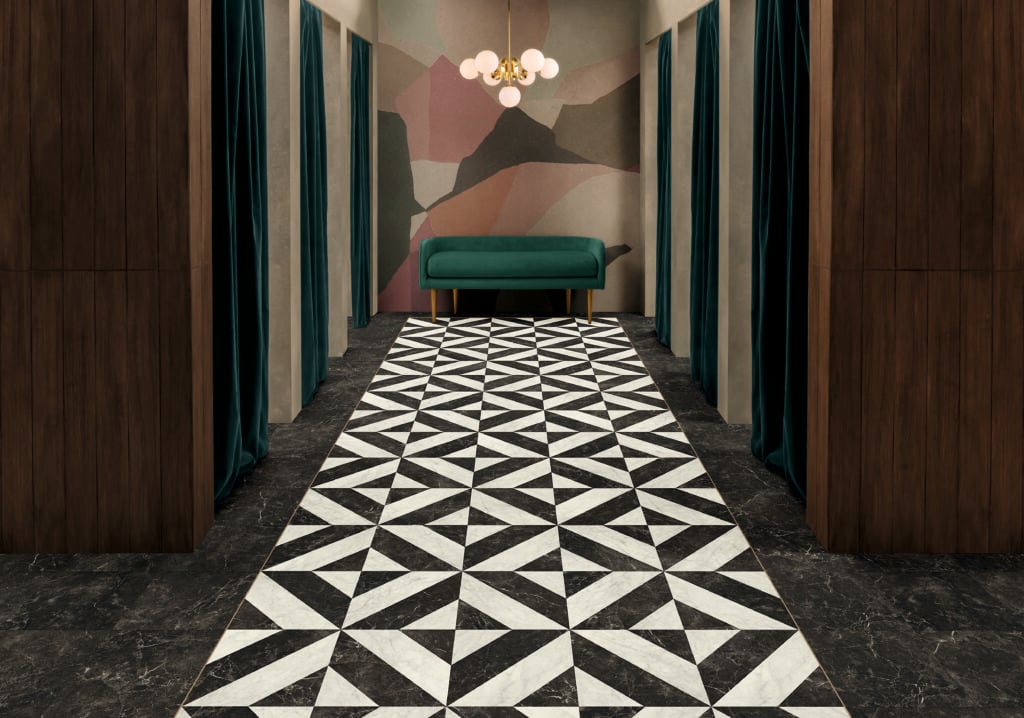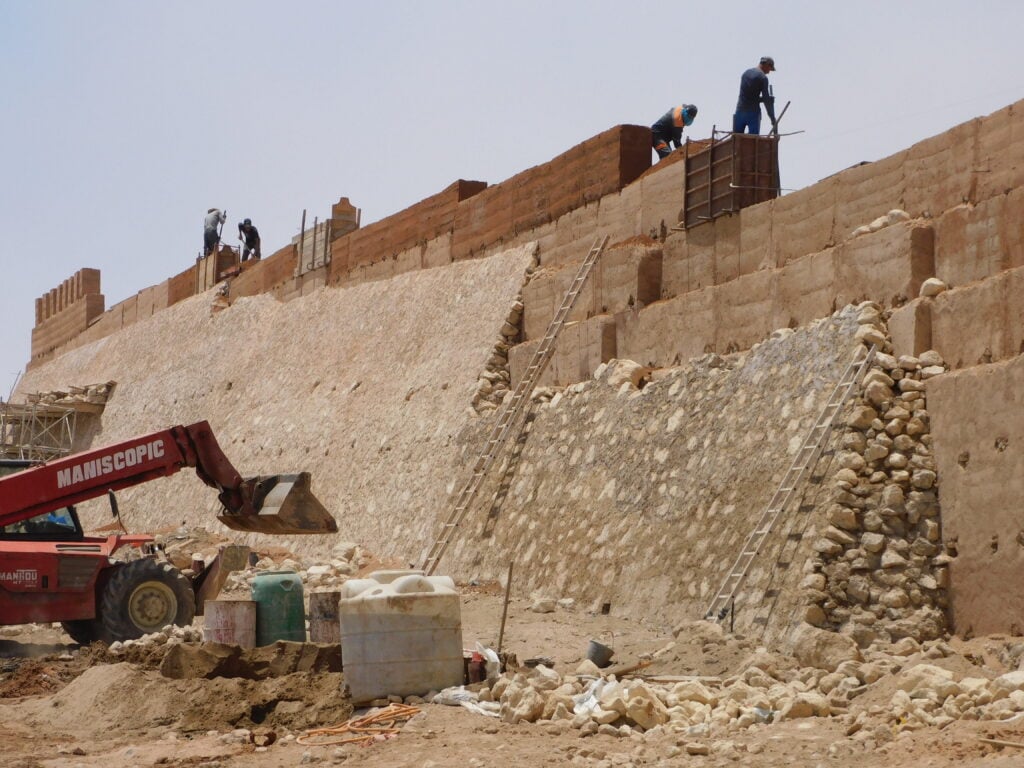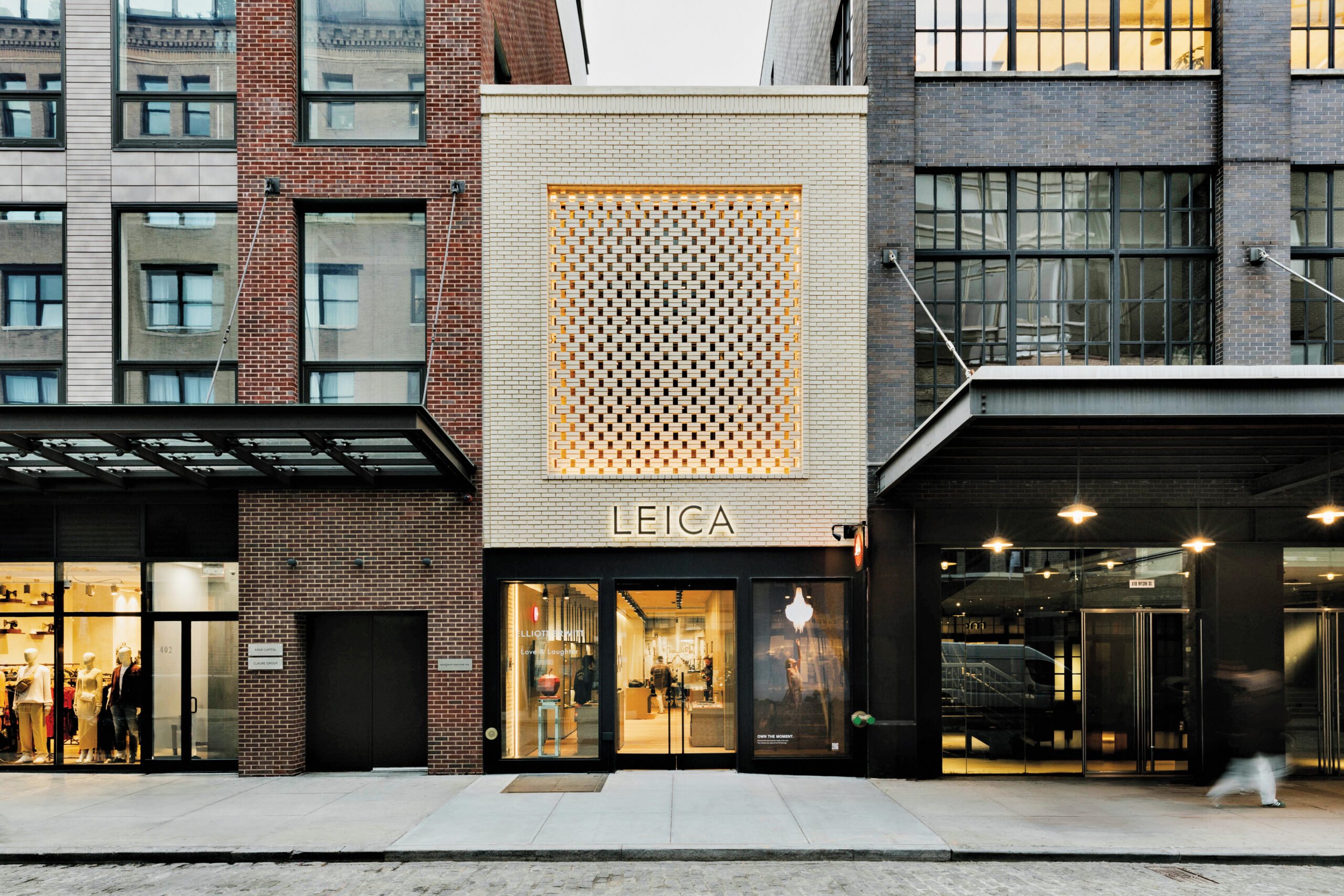
November 26, 2024
Format Architecture Office Envisions an Expansive Design Process
Led by principals and cofounders Andrew McGee and Matthew Hettler, NYC-based studio Format Architecture Office balances bold design with a sharp focus on functionality. Before building anything, the team cultivates a deep understanding of how people actually live and move within a space. Their highly collaborative process involves honing a client’s vision according to use, but it begins with uncovering the why of it all. “We like to place clients in the driver’s seat regarding their ideas for a project by asking, ‘What is your vision for this space?’ ” says McGee. “Because the word ‘vision’ implies all the extras—what you really want as opposed to just basic needs. I like to let clients sit in that more expansive space right away.”
Both Midwesterners with a pragmatic approach to design and a visceral love of building and making things, McGee and Hettler met as undergrads in the University of Michigan’s architecture program and immediately saw eye to eye. After crossing paths at several New York firms, the two founded Format, fueled by a desire to expand how design might affect clients’ everyday lives. Hettler says their team tends to “think in multiple drafts,” like expanding and contracting a story—always looking to hit that magical underlying mark that makes a design feel balanced in both concrete and emotional terms. “There’s a language of material and the details of craft, and we’re constantly working to become more adept in using it,” he says. “That’s where our focus is and what grounds our projects—a very real understanding of and deep respect for materials, for the language of proportions.”
.
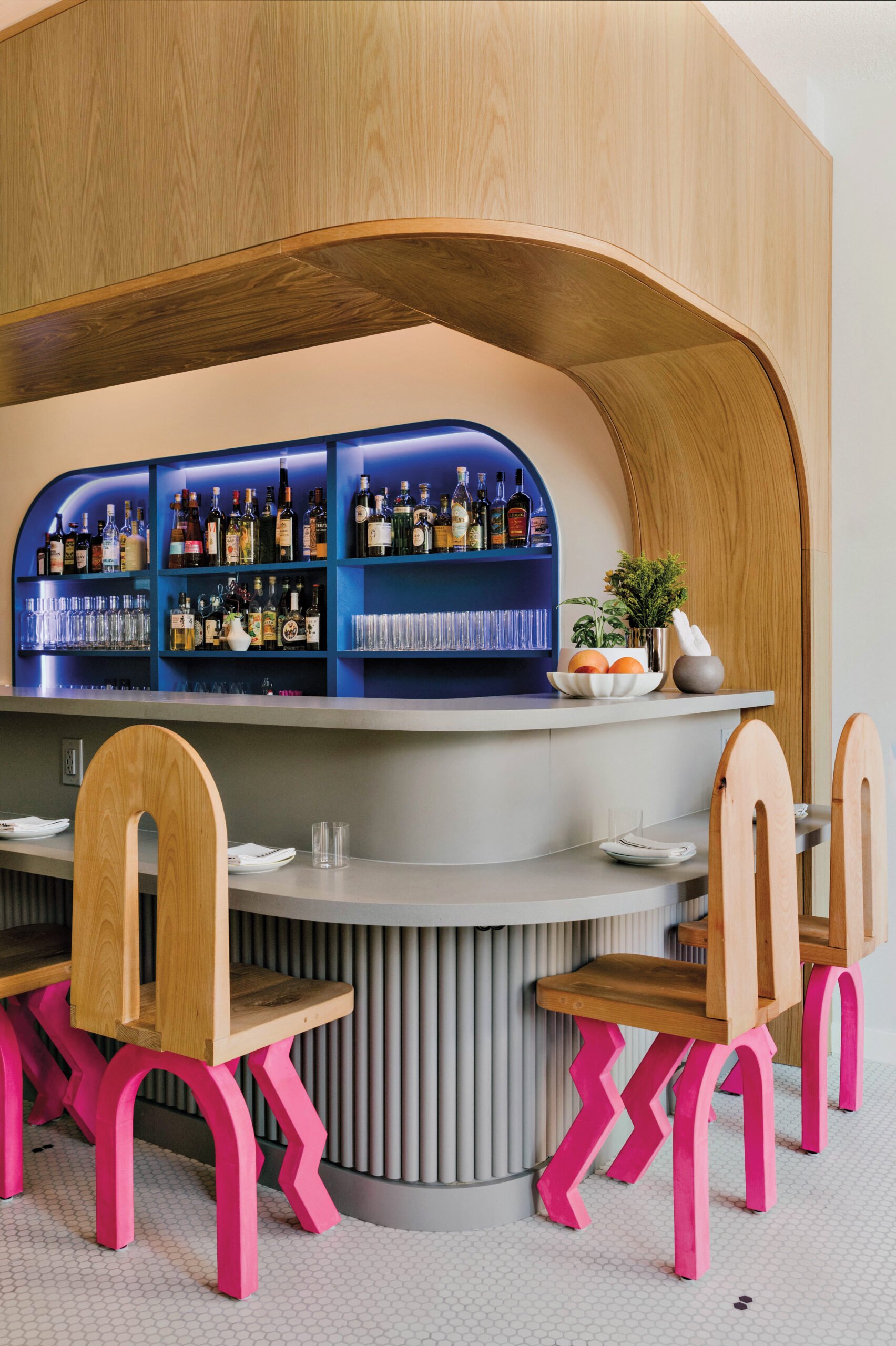

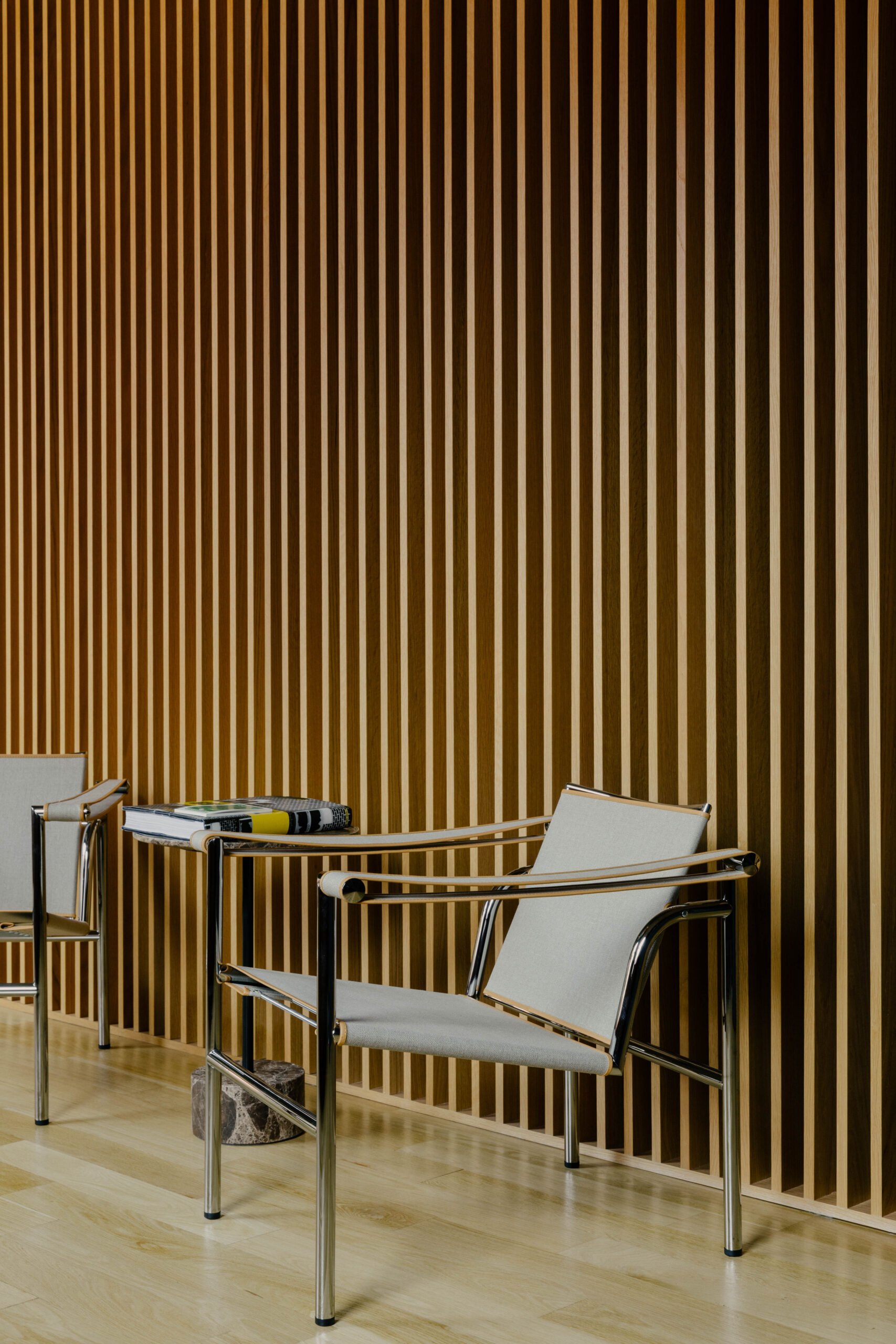
The firm’s standout projects include the striking transformation of a formerly nondescript, High Line–adjacent warehouse into a clean-lined, delicately mesmerizing, upscale retail storefront complete with a dreamy, lacelike geometric brick facade. “The Leica gallery project was a balancing act: The scale had to feel right and it’s a landmark building, so there were historical challenges,” says McGee. “But the client let us try a novel use for the brickwork—it’s all modular, off-the-shelf brick. So we tried to keep the feel traditional, without too much design intervention. There’s a simplicity to the design that enriches it.”
Helping clients develop their vision is the firm’s first and perhaps most important mission—even if the plan is not perfect at first. “We like a bit of confusion,” says Hettler. In designing interiors for Gowanus fine dining spot Café Mars, Format allowed seemingly opposing ideas to come together in a more expansive scheme. The result is a space that feels hyper-original and truly balanced: Vibrant yellow, blue, and magenta accents are tempered by warm wood and white upholstery, while the rounded, fluted banquettes seem to harmonize with the simple globe lights above each booth table. It’s a whimsical, party-friendly vibe that still feels upscale, clean, and totally uncluttered.
McGee and Hettler are also working to bring more transparency to the field with the development of Format Projects, proprietary project management software designed to facilitate communication and the exchange of project-related information, so that architectural teams and clients can realize projects more efficiently.

Would you like to comment on this article? Send your thoughts to: [email protected]
Latest
Profiles
Democracy Needs Room to Breathe
From reimagining Pennsylvania Avenue to reactivating Franklin Park, David Rubin and his Land Collective Studio are helping Washington, D.C. reclaim its public spaces as open, flexible, and deeply democratic.
Viewpoints
Perspectives on PVC: What Is the Path Forward?
Three experts offering distinct perspectives unpack the complexities—and possibilities—of designing with (or without) PVC.
Profiles
Salima Naji’s Quest to Preserve Culture Through Architecture
Salima Naji’s Quest to Preserve Culture Through Architecture. Across Morocco, the architect and anthropologist is rebuilding ancient buildings so that they may endure for generations to come.



