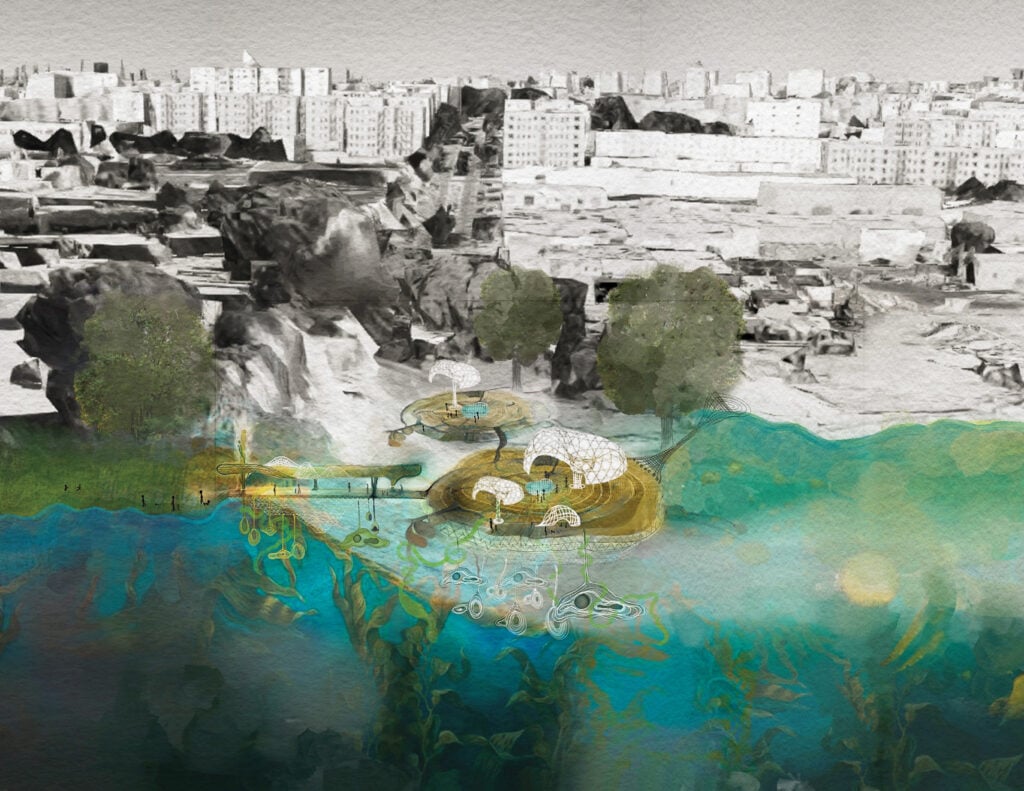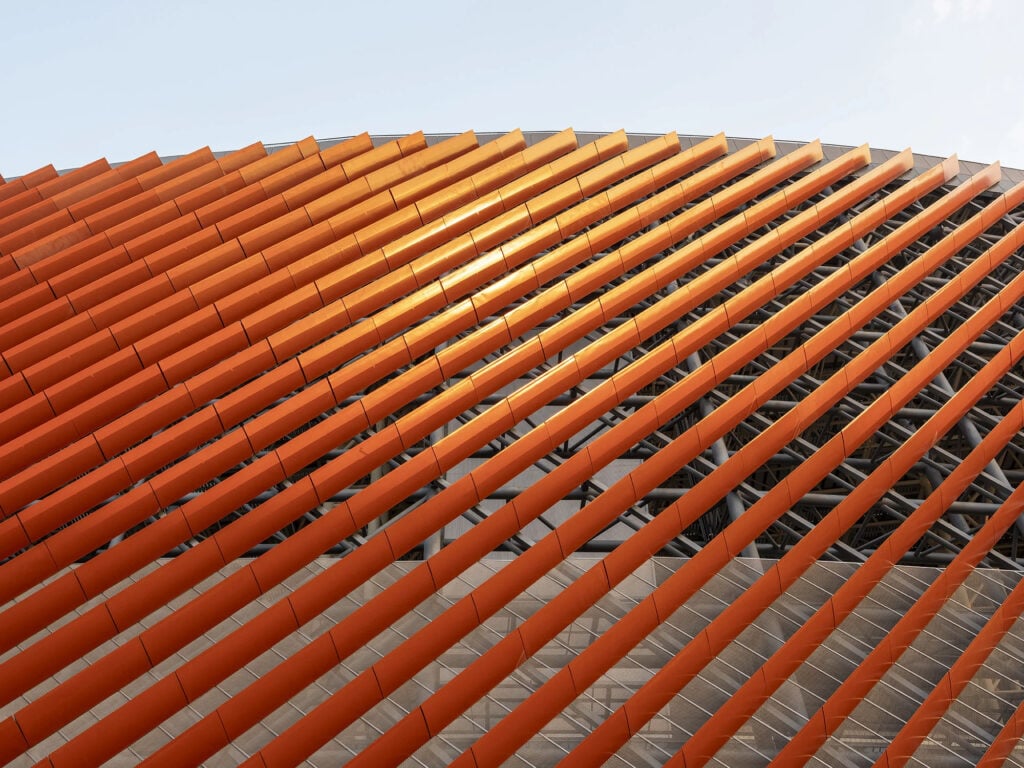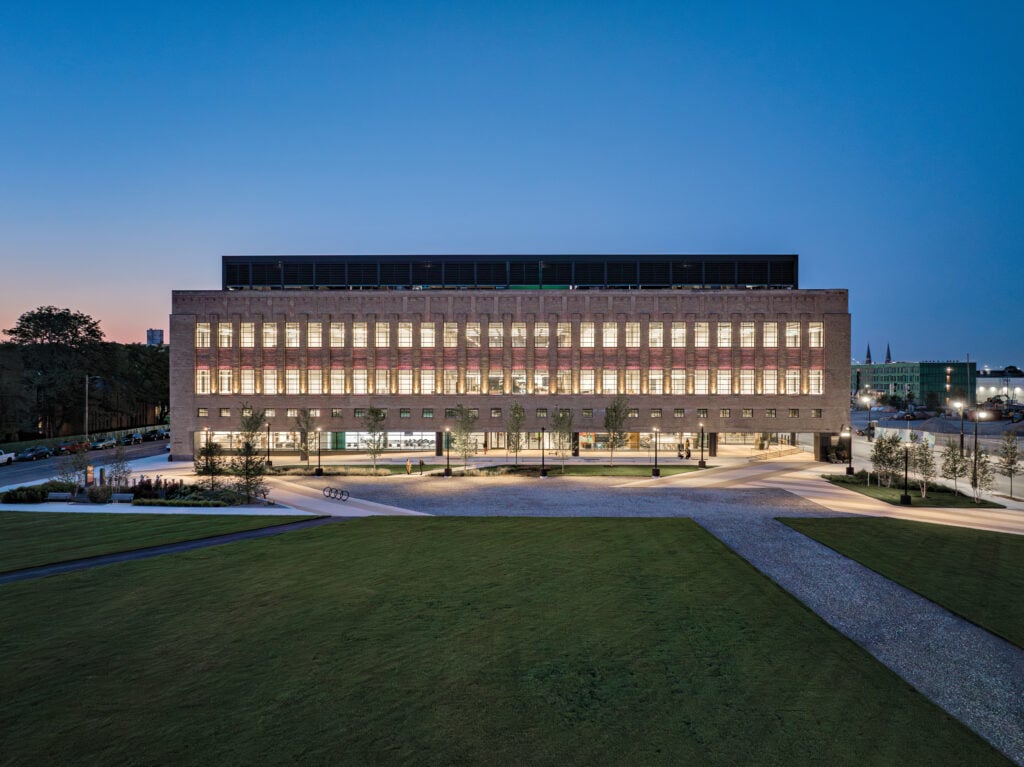
April 25, 2022
Future100: Four Students Design to Build Community

Inspired by its namesake red paper lanterns, Akachochin is a design for a casual outdoor restaurant that creates a sense of interiority and safety while gathering during the COVID-19 pandemic. The size of each lantern reflects the capacity of the seating area beneath it, where guests enjoy sushi served via conveyor belt—an homage to Japan’s Kura Revolving Sushi Bar, and a COVID-safe delivery method.
Top: SHOSH COMMUNITY CENTER
With a title derived from the Pashto word for “porch,” the center aims to provide Afghan refugees with a comfortable entry into a new culture. The design, which makes use of traditional Afghani carved wood and a central courtyard, won Kalavagunta an IIDA award in 2021.
For Kalavagunta and Mary Claire Moravits, an undergraduate interior design student at the University of Texas at Austin, materiality is a part of making visitors feel valued and welcome while creating a sense of calm and joy. Moravits’ Akachochin outdoor eating concept looks to Japan’s izakaya street food culture to create an environment that would feel both informal and special for guests of all ages. The concept uses light and dark Japanese pine for 20 outdoor seating islands and brings in a burst of color with 24 voluminous immersive red nylon lanterns. For the Shosh Center for Afghan Refugees, Kalavagunta integrates wood in canopies and latticed screens throughout the space, in an homage to Afghani wood-carving craft traditions, to create different open programmatic spaces.

Venessa Davidenko’s proposal for a student center at California College of the Arts centers on an art gallery to display student work. The top-floor gallery, called the Portal, anchors the undergraduate center, a graduate center, and a student-led club facility, which all hang below, suspended by a mesh of cables that also serve as gallery walls.

Sombre Carleton, along with Kent State classmate Maryam Alshirawi, designed the ABA Autism Center specifically for youngsters with autism. With their users’ unique set of needs in mind, the pair designed the space to optimize flexibility sensory transitions, and simple navigation. The goal, Carleton writes, was to design a space that “accommodates to the students’ needs, rather than forcing the students to accommodate to the building’s needs.”
The students’ designs also recognize that diverse communities have diverse needs. These students are designing with consideration of nuanced experiences across race, gender, age, sexuality, and neurological as well as physical diversity. For the proposed ABA Autism Center, Sombre Carleton, an interior design undergraduate student at Kent State University, introduced a central Gross Motor room activity zone to build bonding and belonging between young people by designing around the six senses (with research in autism including interoception and body awareness as an additional sense) and organizing different forms of play across the scale of gross motor skills. Carleton says, “I’m asking myself how architecture can serve people and designing around not just what’s trendy but what communities actually need.”
Would you like to comment on this article? Send your thoughts to: [email protected]
Related
Profiles
Zoha Tasneem Centers Empathy and Ecology
The Parsons MFA interior design graduate has created an “amphibian interior” that responds to rising sea levels and their impacts on coastal communities.
Viewpoints
How Can We Design Buildings to Heal, Not Harm?
Jason McLennan—regenerative design pioneer and chief sustainability officer at Perkins&Will—on creating buildings that restore, replenish, and revive the natural world.
Products
Behind the Fine Art and Science of Glazing
Architects today are thinking beyond the curtain wall, using glass to deliver high energy performance and better comfort in a variety of buildings.








