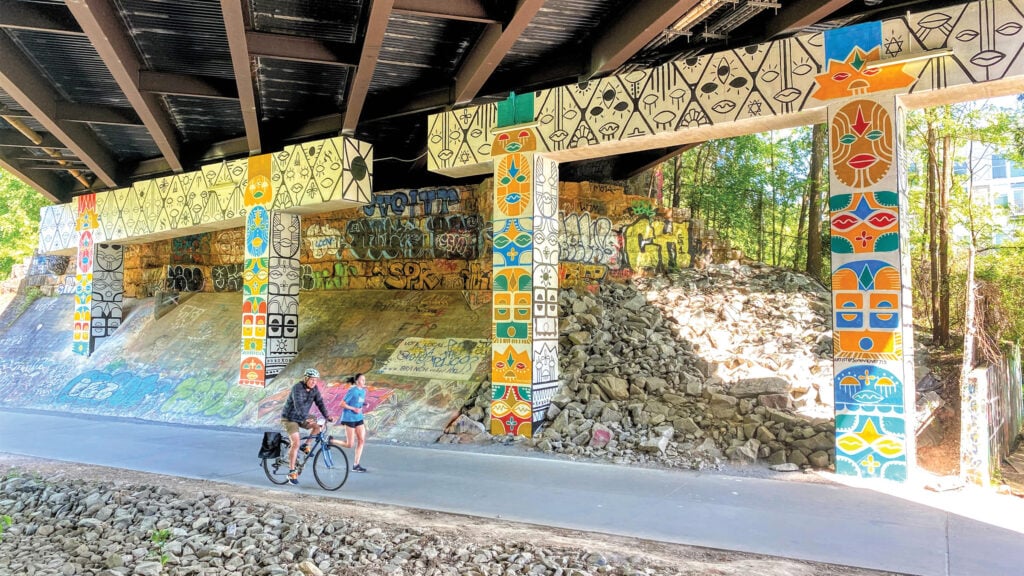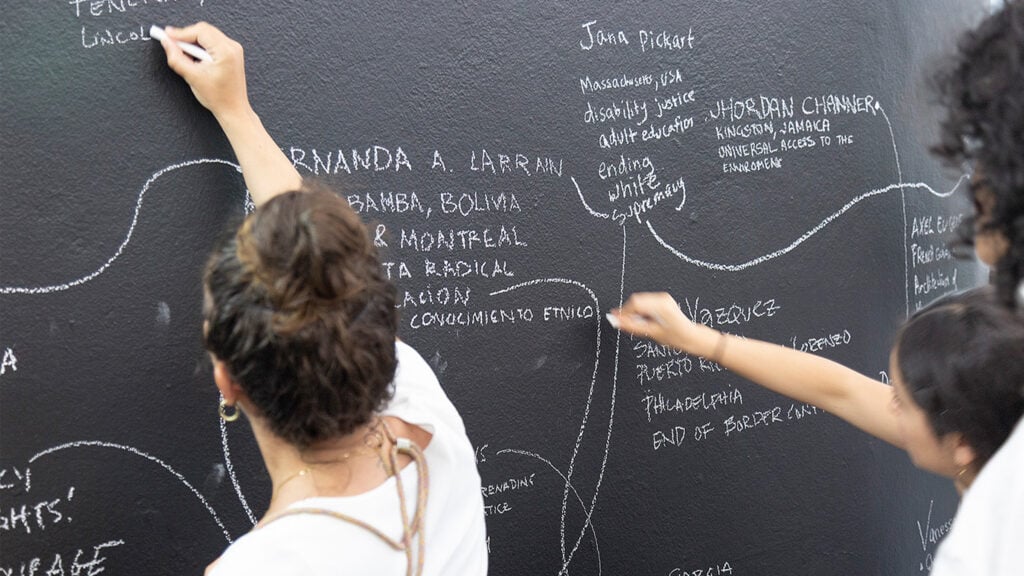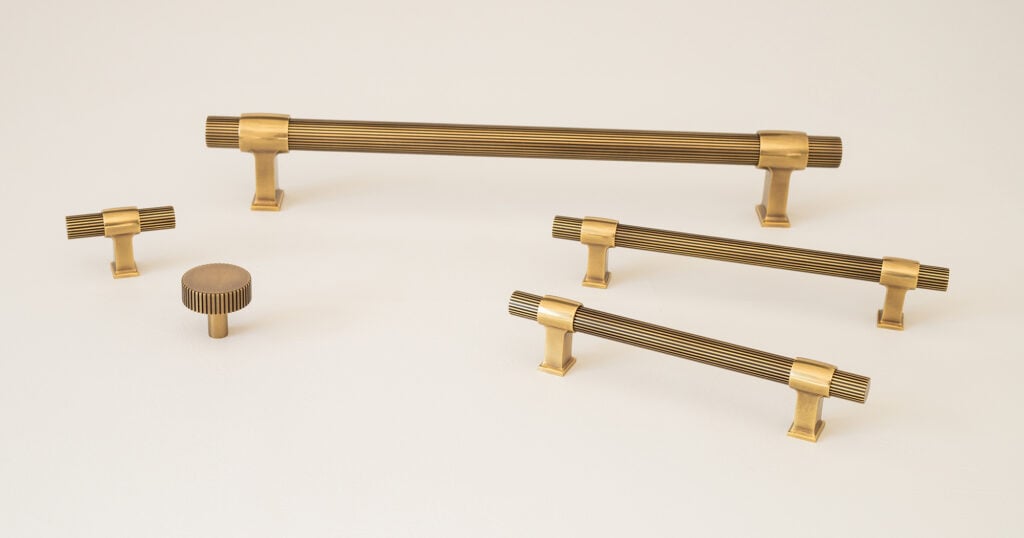
April 18, 2022
Future100: Meimei Yang Draws on the Visual Arts
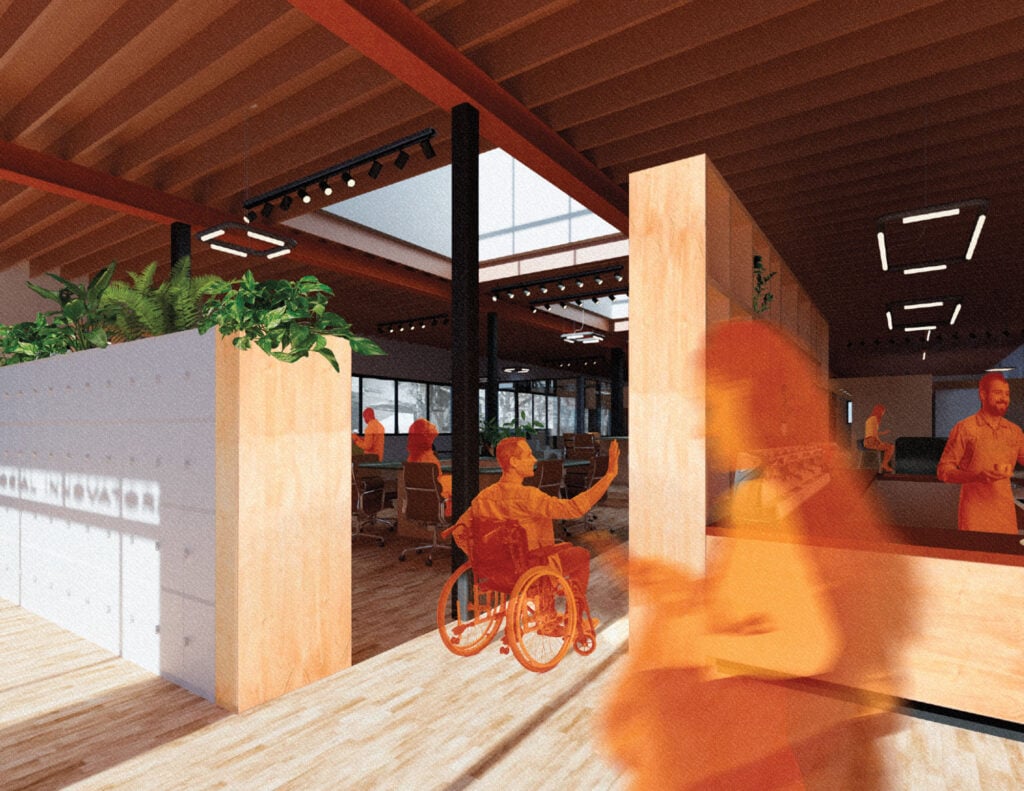
Narrative is central to Yang’s Lens of Beauty project, in which she pays homage to the rich yet rapidly disappearing arts community of Toronto’s Scarborough Bluffs neighborhood. In response to the loss of creative spaces and cultural history in cities, she has proposed an artist’s residency that establishes a meaningful connection between a house and its natural surroundings.
The interior designer in training demonstrates her technical and problem-solving prowess in projects like Maison Margiela MM6, a theoretical store cleverly anchored in an unused shopping mall corridor. The modular scheme, composed of curved mirrors and integrated displays, makes better use of the overlooked space and facilitates a more engaging, personalized, and spontaneous shopping experience for unsuspecting passersby.
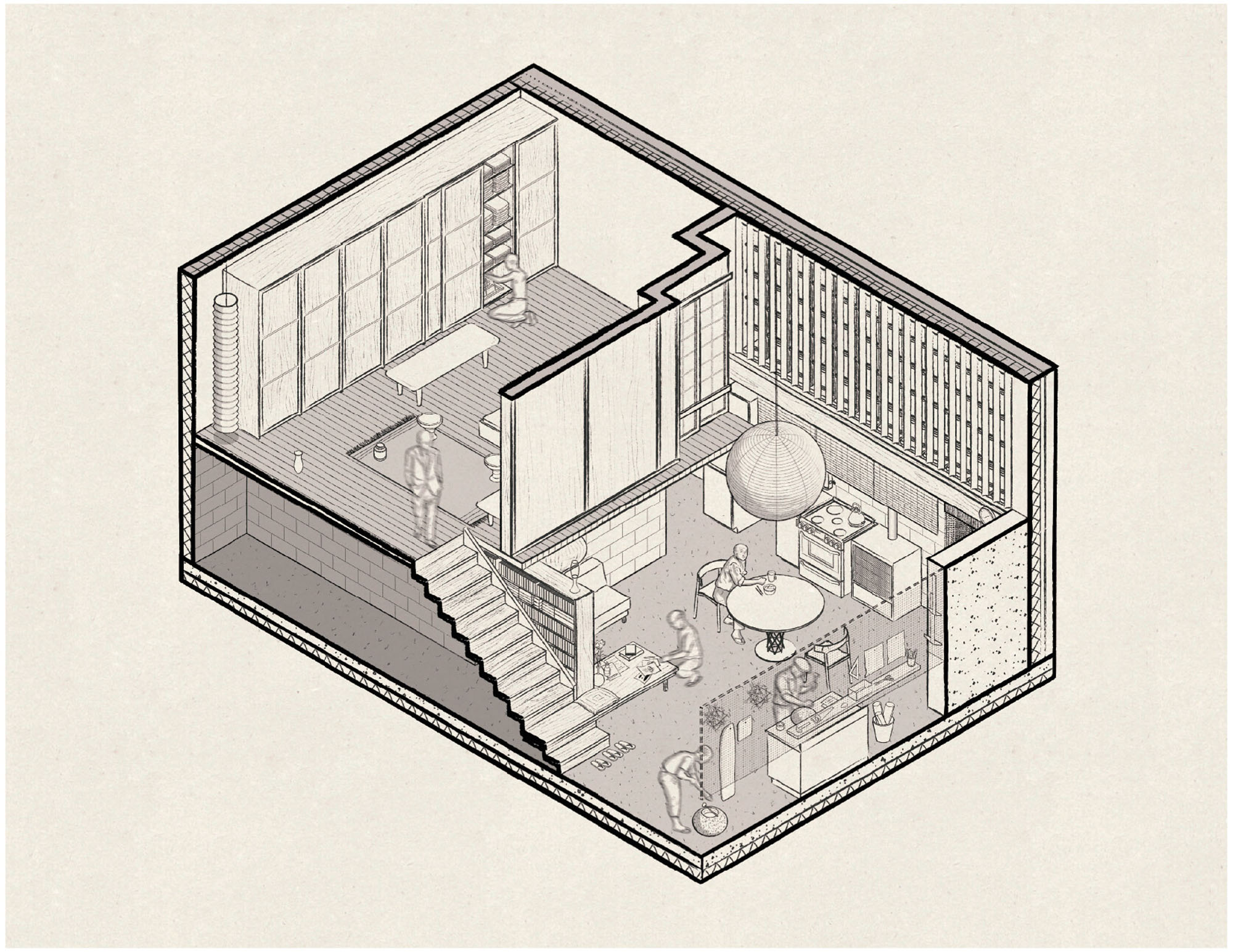
Would you like to comment on this article? Send your thoughts to: [email protected]
Related
Projects
The Project That Remade Atlanta Is Still a Work in Progress
Atlanta’s Beltline becomes a transformative force—but as debates over transit and displacement grow, its future remains uncertain.
Profiles
WAI Architecture Think Tank Approaches Practice as Pedagogy
Nathalie Frankowski and Cruz García use their practice to help dismantle oppressive systems, forge resistance spaces, and reimagine collective futures.
Products
Functional Beauty: Hardware That Does More Than Look Good
Discover new standout pieces that marry form and function, offering both visual appeal and everyday practicality.



