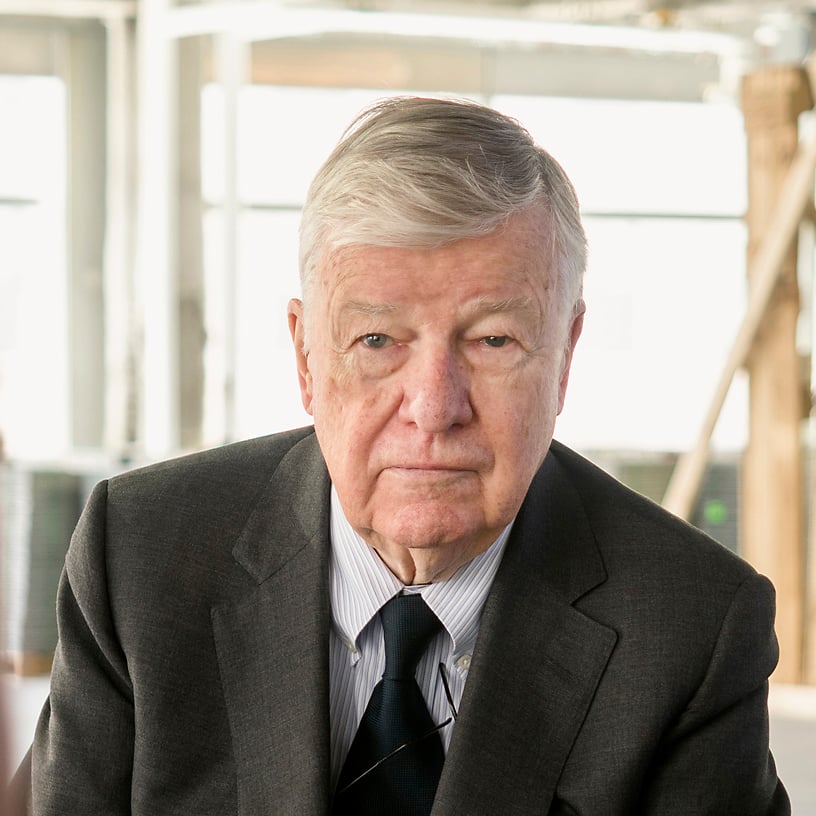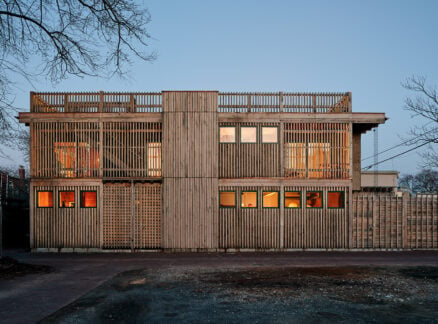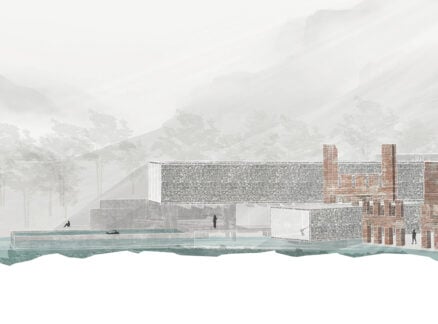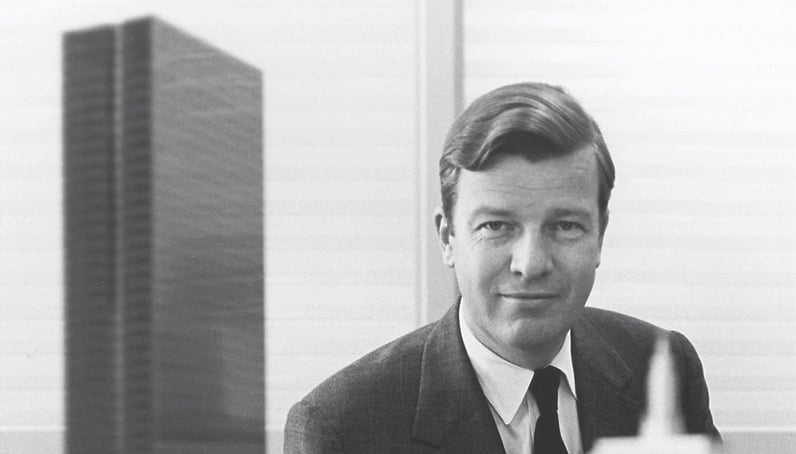
October 3, 2018
Henry N. Cobb Looks Back on 70 Years of Architecture
A founding partner of the venerable firm Pei Cobb Freed & Partners, Cobb has built extensively, nowhere more than in his native Boston.
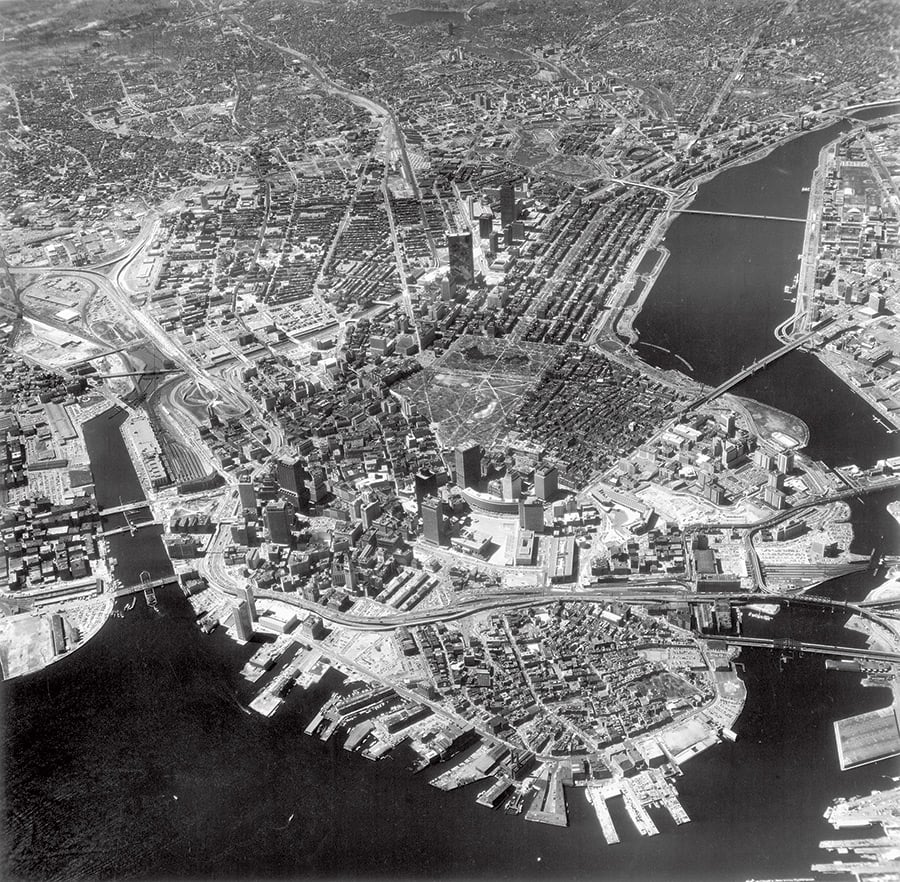
The summer of 1968—the nation was reeling from the King and Kennedy assassinations, urban riots, and the violent Democratic national convention in Chicago. In Boston, the new City Hall by Kallmann McKinnell & Knowles opened, marking the apotheosis of the Brutalist style.
But across town in Copley Square, there began to rise a crystalline structure in mirrored glass and steel, the new headquarters of the John Hancock Mutual Life Insurance Company, a powerful presence in Boston since the Civil War. The building’s designer, Henry N. Cobb, a founding partner of what was then called I.M. Pei and Partners, was a Bostonian from a prominent family, and was forced to live through months of controversy about whether the tower should be built at all.
“People thought it was morally wrong to build a Modernist glass building on this site,” Cobb recalls. “It was all about Copley Place being a sacred space in the city—a view I shared, by the way.”
The city’s architects, who had mostly supported the equally contentious City Hall, came out in force against the Hancock. Grandees of the adjacent Trinity Church, by Henry Hobson Richardson, fought it as well. But owing to Hancock’s influence as a major Boston employer, the project was approved as designed by Cobb, just 42 at the time.

Yet, as the structure—the tallest in New England—rose, the turmoil began to abate.
“The view of the building completely flipped the moment it was finished. I think people realized that it was an antidote to the despair the country was then facing,” Cobb says. It was a deft act of design—a huge building that was slightly angled to minimize its mass. An exquisite angular cleft in its side facades emphasized its verticality, and curtain walls of reflective glass mirrored landmarks around it, not the least being Trinity Church.
Cobb, a courtly, genteel man of 92 and still active in Pei Cobb Freed & Partners, smiles when he recounts how the John Hancock Tower has won virtually every major award conferred on Boston works of architecture—a National Honor Award and the Twenty-Five Year Award from the American Institute of Architects; and the Harleston Parker Medal, given by the Boston Society of Architects in recognition of the city’s most beautiful buildings.
Boston looms large in a new monograph by Cobb, just published by Monacelli Press, called Words & Works: Scenes from a Life in Architecture. Over the years Cobb has played a pivotal role in the transformation of his native city, even while his interventions continue to be debated. The Government Center Urban Renewal Plan of 1961, for example, swept away an entire neighborhood and replaced it with a Corbusian Modernist scheme centered on the new City Hall. On a waterfront site nearby, a Charles Bulfinch–designed building was razed to make way for Cobb’s Harbor Towers on India Wharf, a harsh but handsome concrete apartment complex also in the Corbusian mold. Poignantly, in the book the architect admits that his father, toward the end of his life, lamented these and other designs by saying, “Harry, you’ve taken away my Boston.”

The Hancock building, now known simply as 200 Clarendon Street since Hancock neither owns it nor has a large tenant presence, went from being reviled to an irreplaceable part of Boston’s skyline. But catastrophe struck in January 1973 as plates of glass fell out of the curtain wall and onto sidewalks below. Temporary covering of the gaping holes saw the tower taunted as “the world’s tallest wooden building.” It was completely reglazed—all 10,334 panes—in 1975.
Cobb is prohibited from discussing the glass fiasco owing to multiple legal settlements, but he is prouder than ever of his design. “You can only justify this building, with all of its problems, as a work of art,” he says.
More than two generations later, Cobb is again putting his signature on the Boston skyline with One Dalton Street, destined to be the city’s tallest residential tower. (The project wraps in early 2019.)

One Dalton is located in the Christian Science Center, a complex in Boston’s Back Bay master-planned by Pei in the mid-1960s and named after the Christian Science Mother Church built there. Cobb describes the One Dalton scheme as a “soft triangle,” a design decision driven by its triangular site. The exterior feature that will distinguish the building from an office tower, Cobb explains, is vertical incisions carved into the glass curtain wall where the residential floors begin (the lower floors will be given over to a luxury Four Seasons hotel).
“This is the signature of the building,” he says. In each apartment, an angled operable window is shielded from the wind by glass that extends over the incisions. Cobb calls this a variation on the ubiquitous Boston bay windows found in neighborhoods around the city.
“I feel very strongly that a tall building must announce itself,” he says. “A building this tall needs to have character, a strong sense of itself and wanting to communicate and make a good citizen.” Or as Cobb writes in the book, architecture needs to speak “to the rich diversities of occupancy, activity, and culture that bring a city to life— diversities that ought to be celebrated in our buildings, not suppressed behind masks of uniformity.”
You may also enjoy “New Renzo Piano–Designed Building Opens at Columbia University.”










