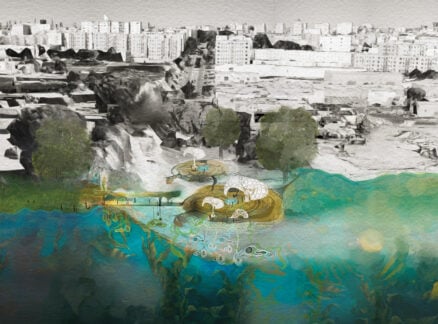
July 2, 2014
Q&A: Hospitality Maven Krista Ninivaggi on Finding the “Story” of a Space
The celebrated designer talks about her interior design work at SHoP, new fabrication technologies, and opening her own firm.
The elevator lobby of Shopbop’s offices. Ninivaggi created a laser-cut stencil that produced the wall pattern.
Courtesy Barkow and SHoP
Digital fabrication technologies have completely revolutionized the way we design spaces, objects, and tools. These processes can produce all many of fantastic forms and material effects, and, in some cases, do so more efficiently than traditional fabrication methods. But for award-winning designer Krista Ninivaggi, the promise of these technologies goes further than these considerations. As she put it in our recent conversation, forward-looking fabrication models can have a fundamental impact on design and on designers’ work flows. Take the “direct to fabrication” concept Ninivaggi first implemented at SHoP, where she directed the firm’s interiors department until opening up her own practice this year. “I love the idea that we can be in the studio riffing on ideas, and then those same design ideas can go from my desktop right into production with my design files,” she says.
Ninivaggi is one of the judges for the Shape the Future Competition, which is asking designers to imagine new, exciting uses for DuPont™ Corian®. Along with Erik Tietz of Tietz-Baccon, Ninivaggi has shown that, once you forget about the kitchen counters, Corian is a very expressive material, applicable in all fields of design. Below, the young designer speaks about her previous work at SHoP, her new firm, and how interior design is changing.
Susan S. Szenasy: You talk of “scripting the experience” when determining the design of a project. What do you exactly mean by “scripting”? What spatial and material considerations (or “moves”) factor into this?
Krista Ninivaggi: Whenever I start any new project, I think, “OK, what’s the story here? Who will be the occupant, and how do they want to feel in the space? How does this particular location affect the story?” When you are “scripting” the user experience, whether it’s a restaurant or an office space, you first need to construct a conceptual narrative that creates the hierarchy to guide the design language. From there, you let the spatial planning, the circulation, and the furniture and material selection tell that story. The people are the actors in the space, you are just designing the stage for them. All the elements of design should provide unspoken cues on how the space should be occupied while providing a comfortable environment for occupants to carry out the programmatic activities.
SSS: You directed the interior design department at SHoP. What was the opportunity there that may not have existed at a strictly interior design firm?
KN: Starting the interiors group at SHoP profoundly affected how I think about the relationship between architecture and interiors. What excited me about being at SHoP was the ability to bring back the notion of the “master builder.” An architect, interior designer, and furniture designer all in one. The industry has moved away from this model and skills have become more specialized. Getting down to the practical aspects, the industry process for the way proposals are requested and contracts are written reinforces the divide. In practice, though our designers worked in unison, we still needed to hire trained architects, interior designers, and furniture designers to fulfill the traditional concept of the master builder.
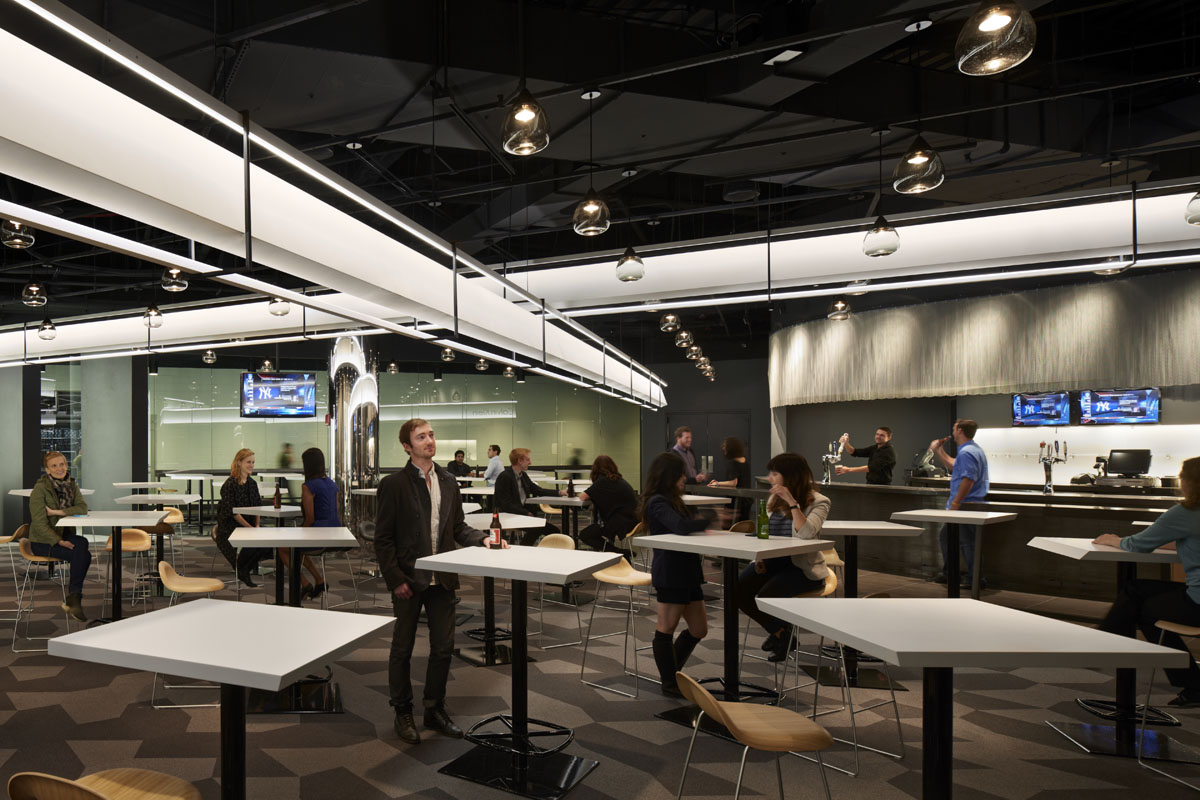
A social space at the Barclay’s Center. Ninivaggi designed the tables, whose Corian countertops are cut at different angles that, seen from different perspective, produce a parallax effect.
Courtesy Bruce Damonte and SHoP
SSS: Now that you’ve opened up your new office, how will you explore these preoccupations further?
In my own practice I have been building on this notion, but I have begun to see it from a different perspective. My practice is focused on interiors, but the concept of the master builder is not lost. It takes many skill sets to create encompassing interiors. I plan on growing my firm in a similar fashion to the model I started at SHoP. I will require varied skill sets from my design team as well, which will also be comprised of architects, interior designers, and furniture designers. The greatest asset I can give my projects is to link these skill sets. Understanding how buildings come together so you can push the spatial envelope into new territory, but also understanding that, say, a nuanced seating layout or furniture materiality affects how someone occupies the space.
SSS: You have used Corian extensively in your work. What are the material’s chief advantages for you, and how have you grown more confident in using it?
KN: Corian is an amazingly versatile material that has the ability to transcend itself. In one condition it can be used as a durable, practical material choice; on the other hand, it can just as easily become a complex, paramterically-designed feature wall. Whether it’s used in its simplest form or if it’s altered to push boundaries, I see Corian as a blank canvas for creating new ideas. There are so many positive material properties that altering those properties can provide endless results. It’s kind of the “wonder material” they tell you doesn’t exist when you are learning to design.
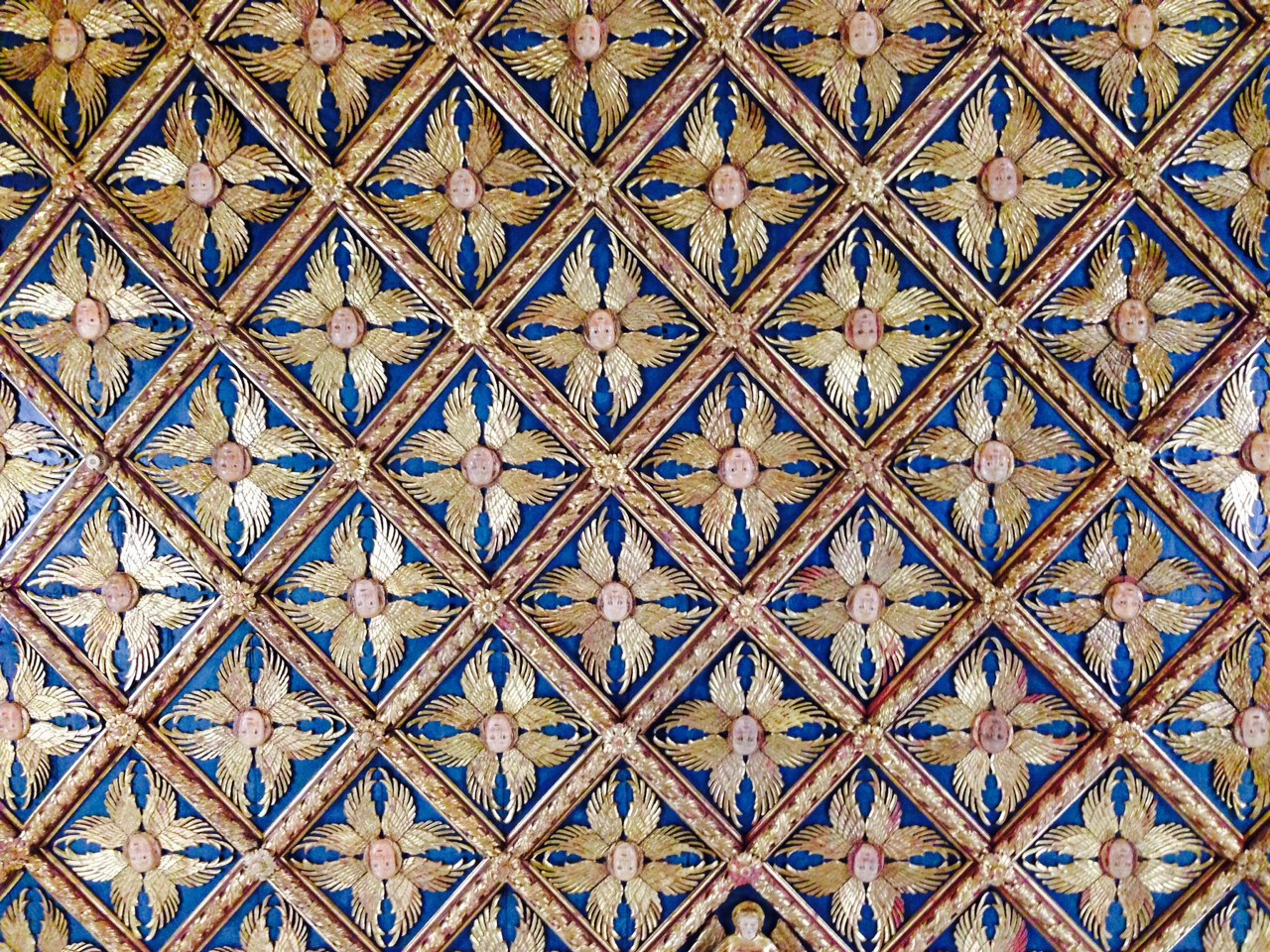
For the design of the client restroom in SHoP’s offices, Ninivaggi’s team riffed off a decorative pattern ShoP co-principal Gregg Pasquarelli spotted on vacation in Venice.
Courtesy Gregg Pasquarelli
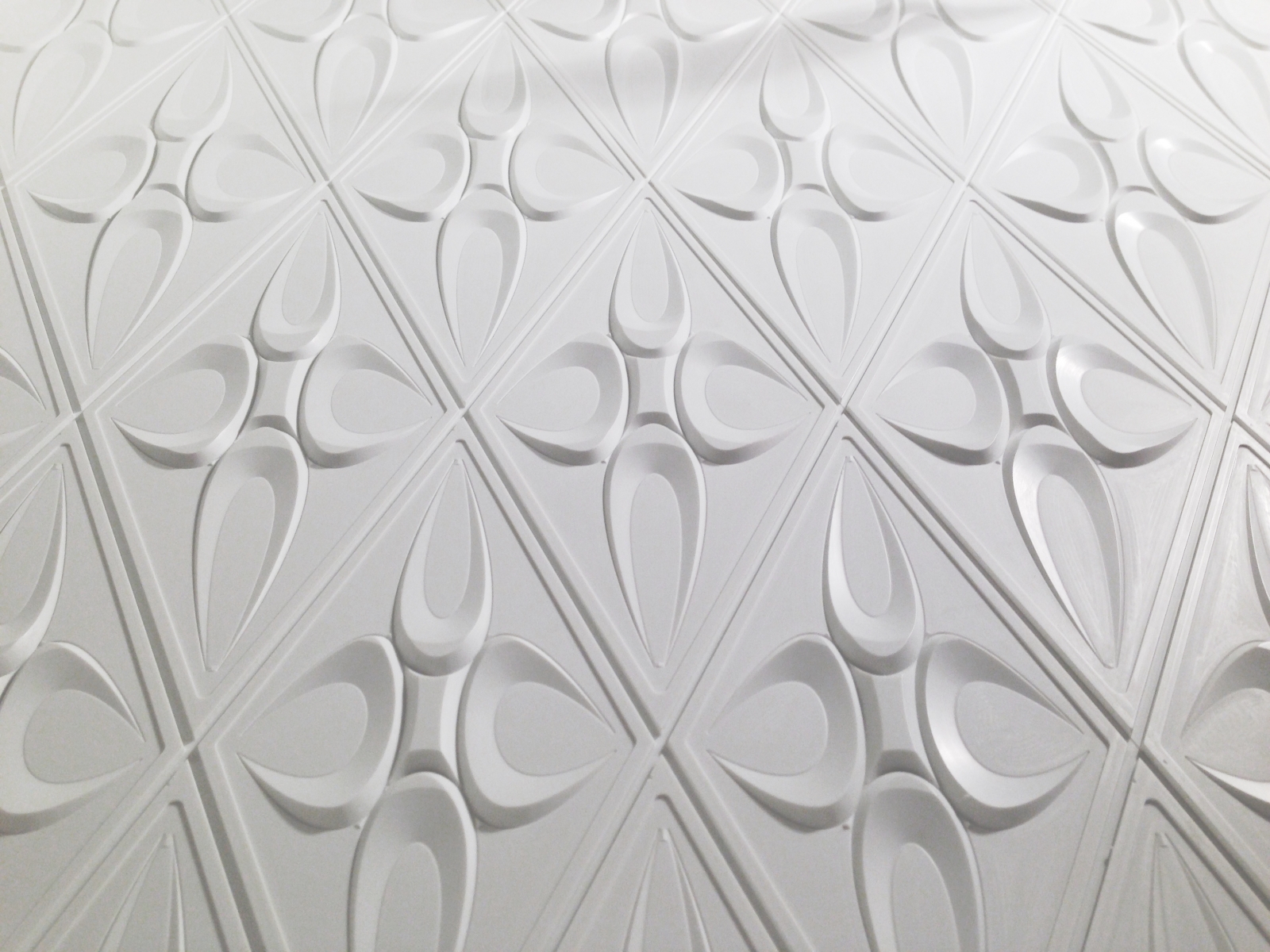
The pattern, filtered through Grasshopper and realized in Corian by fabricators Tietz-Baccon.
Courtesy Tietz-Baccon
SSS: How good a job, do you think, has interior design been in adopting new material and manufacturing innovations? How does it absorb these technologies in unique ways?
KN: This play between materials and technology was something that I started to toy with while I was at SHoP. I was clearly influenced by SHoP’s history of using technology in construction. When I would look around at the interiors world, I could only see technology being incorporated into smaller scale objects like furnishings. And although product manufactures out there were using technology to make unique and interesting materials, I became leery that my tasks as a designer were leaning towards a consumer audience rather than the design community. So I started to align myself with companies that would make use of technology to allow for customization on larger scales.This led me to this concept of “direct to fabrication,” something that really excites me. I love the idea that we can be in the studio riffing on ideas, and then those same design ideas can go from my desktop right into production with my design files. The commercial carpet industry has been an early adopter of this work flow. I think there is a lot more growth that can happen in this area, and it’s an exciting time to help promote this concept.
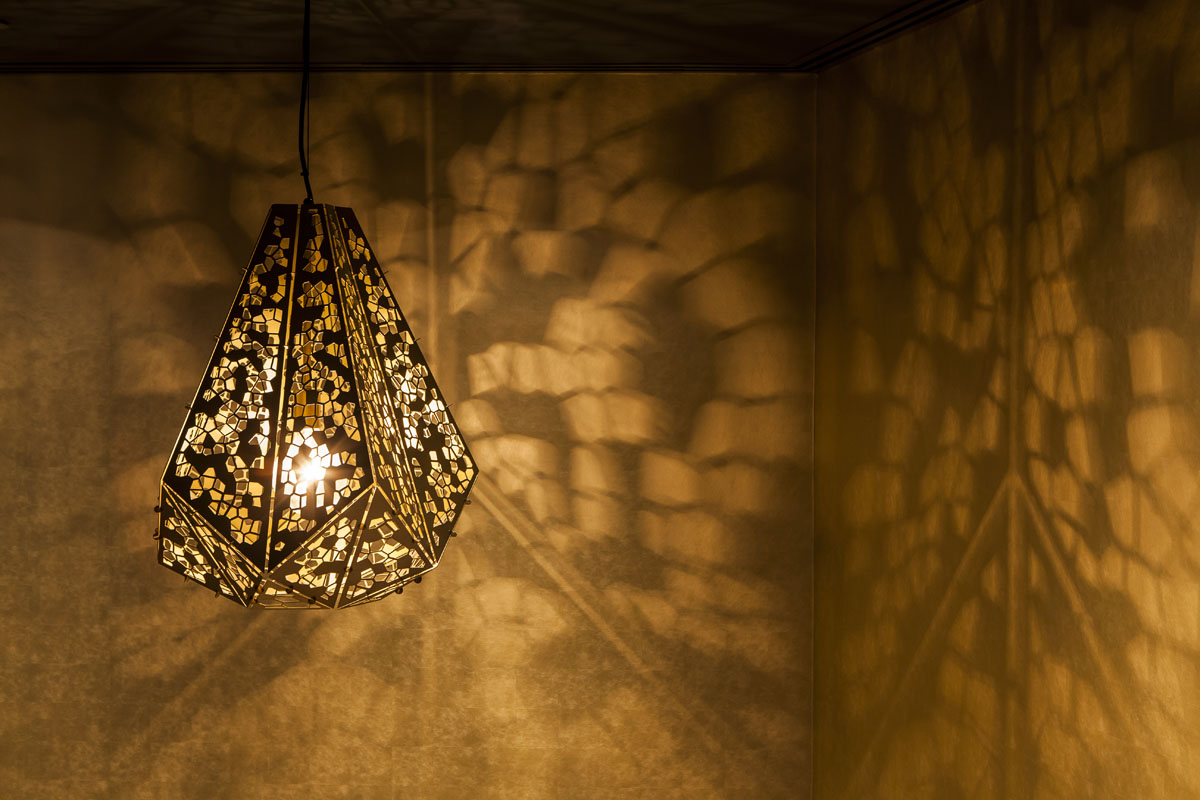
A light pendant developed by Ninivaggi for the vault space at Barclay’s. Ninivaggi produced a full-scale mockup of the piece to convince the client of the design.
Courtesy Miho Aikawa and SHoP
SSS: The use of the computer and rapid prototyping has completely changed design over the last two decades. What would you say to a new generation of interior design students and practitioners, who have been raised on a steady digital diet?
KN: Because of the scale of interiors, we have the ability to create full-scale mockups in a meaningful way. Through the use of 3-D printing and laser cutting, my team has created to-scale mockups for lighting, faucets, door handles, and cabinet pulls. These elements are so critical to master because they are the touch points for the user. The designer is able to study the tactile qualities, the scale, and the play of light in ways that were only learned through experience before. Having these tools available only means we can push boundaries further since we are able to realistically study conceptual ideas. Experience will only need to be a guideline not methodology.





