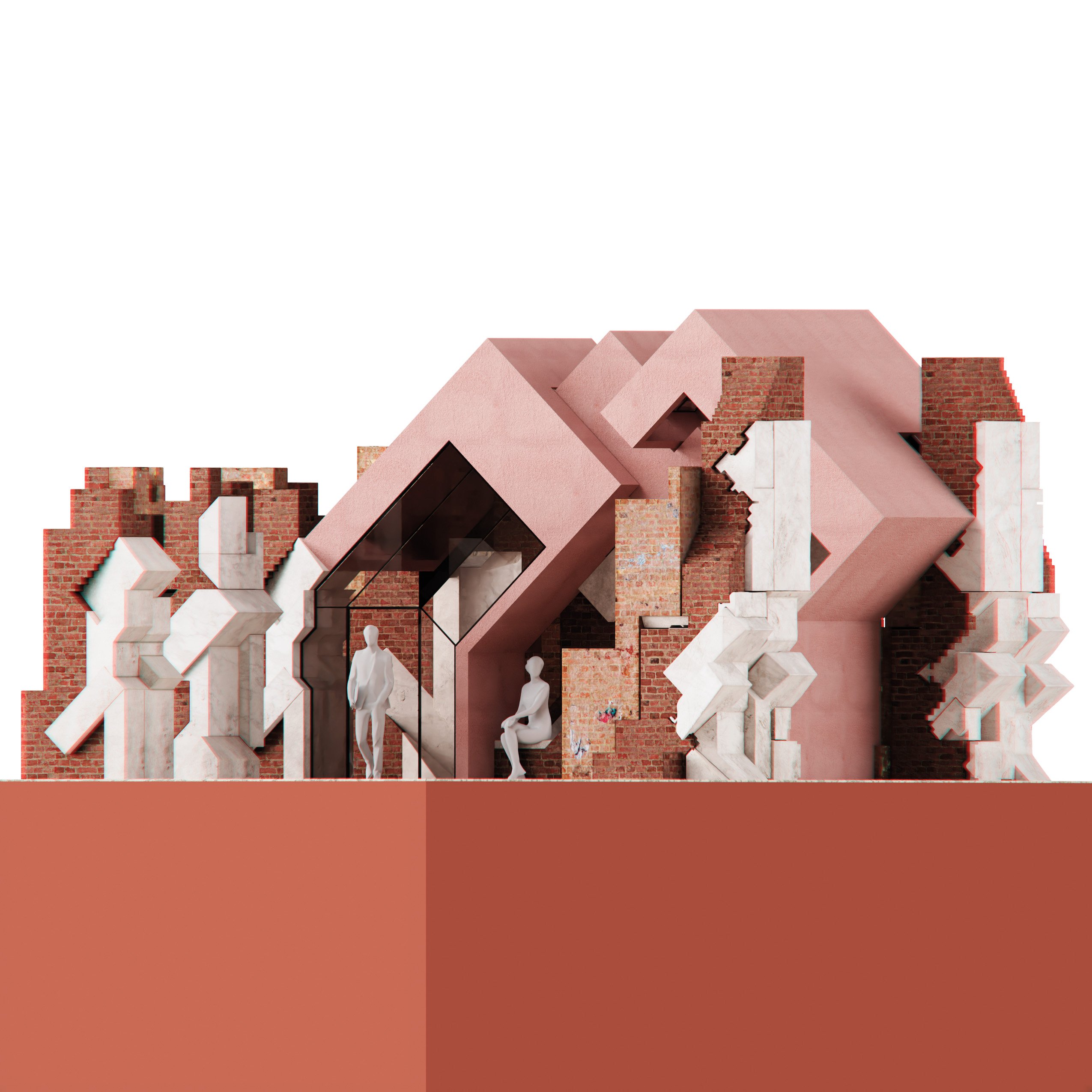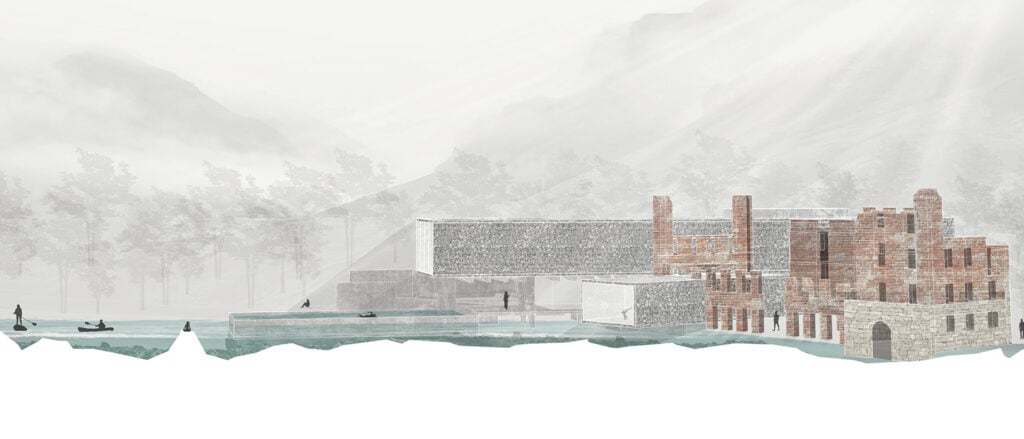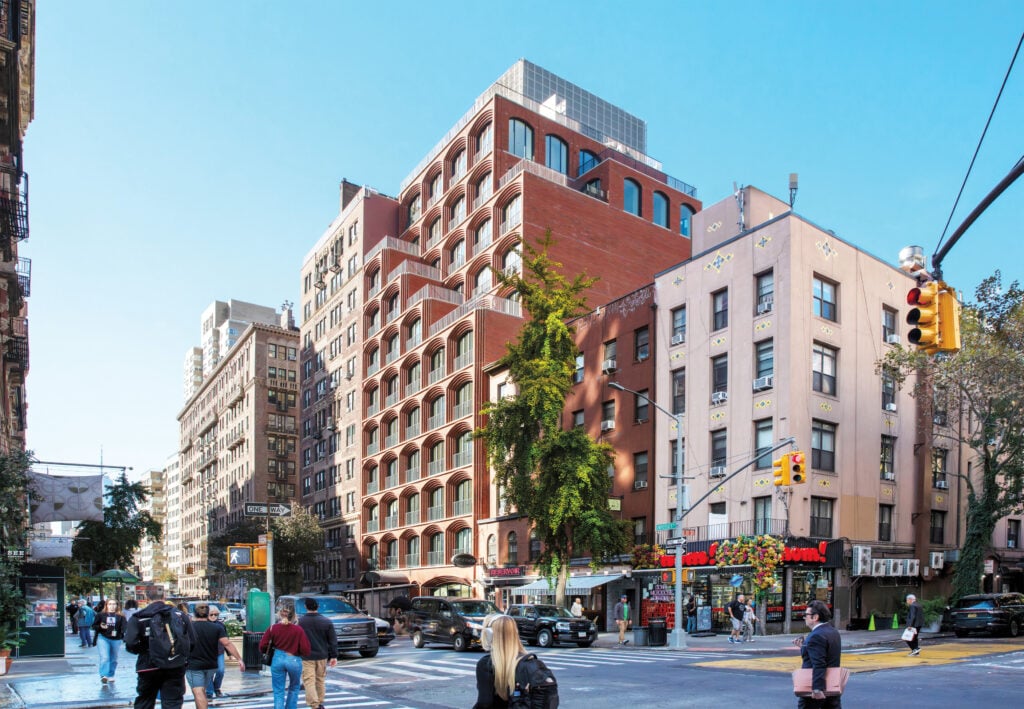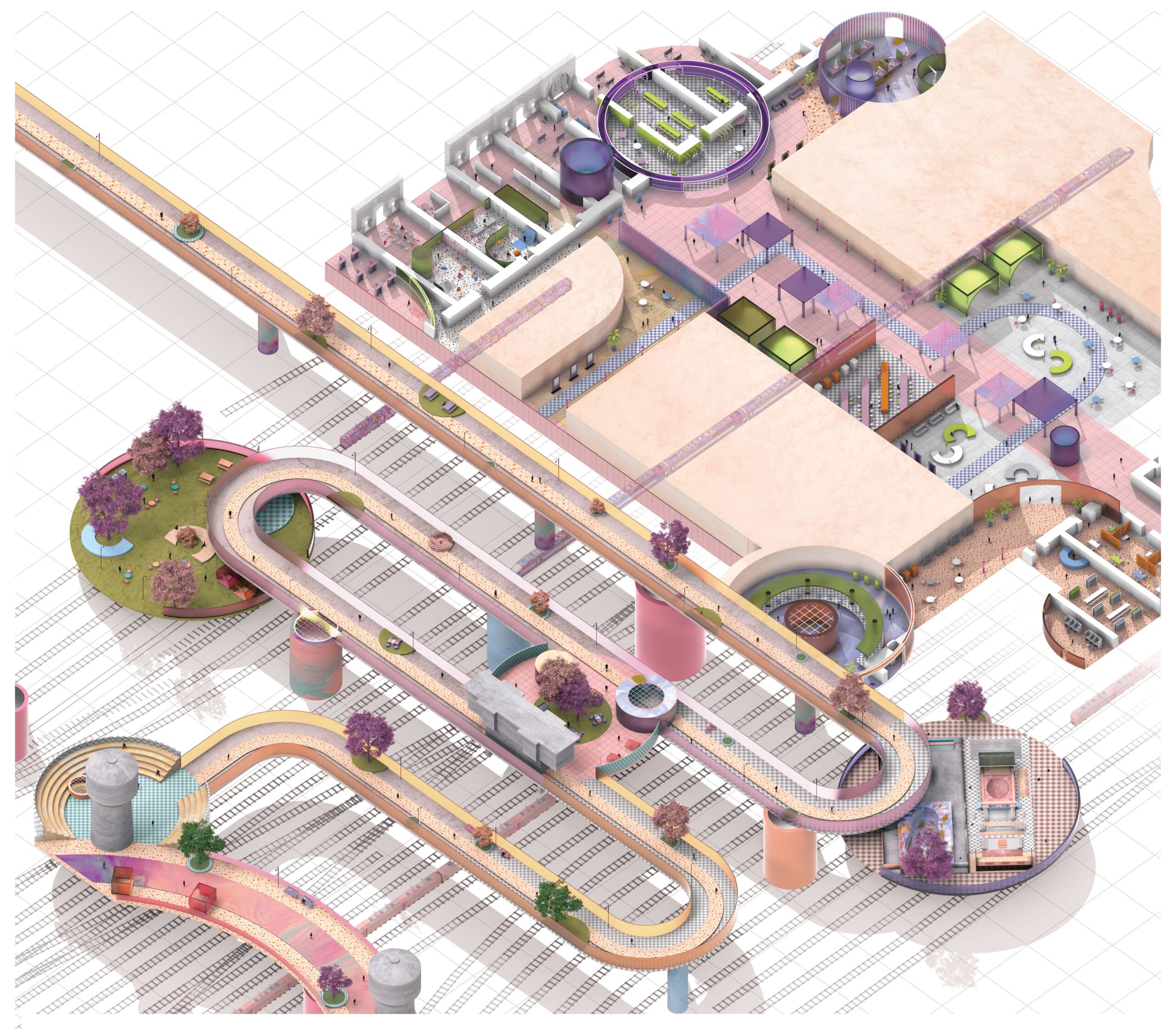
August 2, 2024
How Can We Take Adaptive Reuse to the Next Level?
As adaptive reuse solidifies its place as one of the world’s dominant forms of architectural intervention, designers are growing more creative with its execution, using it to create vibrant hubs of activity that integrate culture, community, sustainability, and a good deal of whimsy.
Jack Tam’s (MArch candidate, UC Berkeley) Agri-topia tackles urban regeneration by transforming rooftop spaces into a network of co-farming gardens, connected by meandering paths and bridges and resting on top of both new housing and existing structures. Different farming approaches help create various levels and experiences, creating variable conditions filled with undulation and surprise. All surfaces slope down to a water retention lake, which redistributes water to the project.
The notion of change and flexibility above and below the urban realm is exploited to an even more extreme extent by Jenny H. Cook (MArch candidate, SCI-Arc), who in LUCID Transparency proposes transforming Milan’s abandoned Magazzini Raccordati transit station, with its 28 tunnels, into eclectic coworking and design hubs connected via a steel tube–supported long-span walkway that reaches both above and below the existing train tracks. Contrasting materials, colors, and patterns, along with temporary walls and transparent structures, the project creates both flexibility and dynamism, spurring the imagination of designers. “The tunnel is no longer a dead building but is transformed into a living space,” Cook writes.
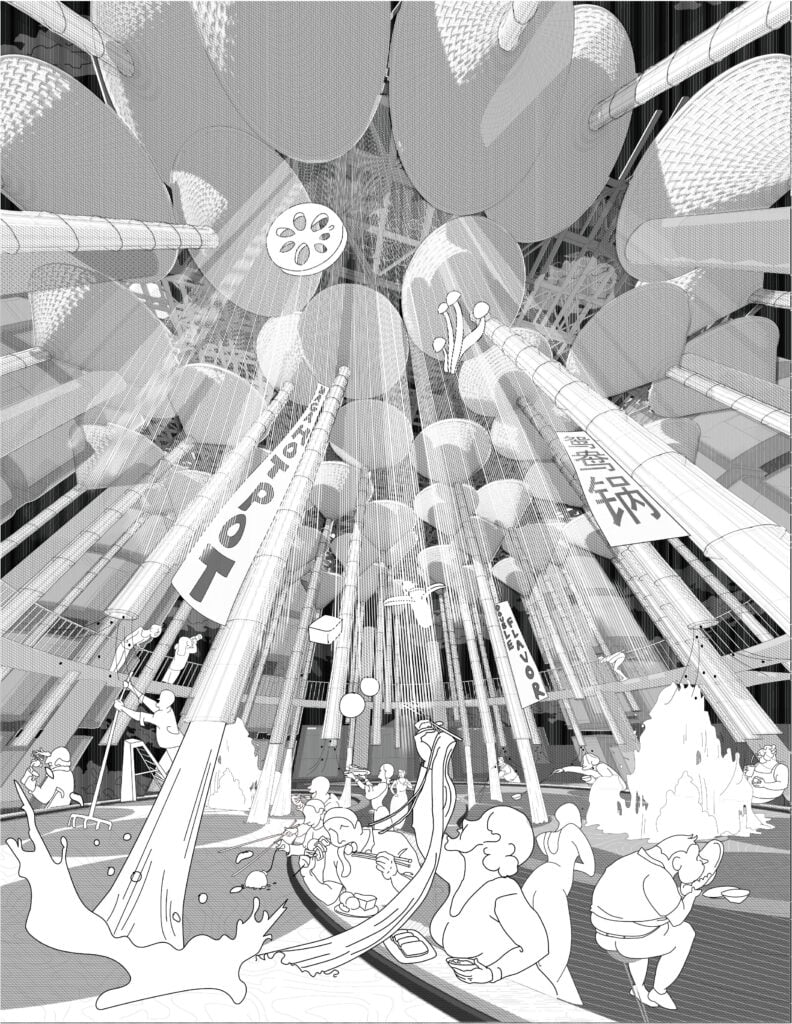
Literally digging into the life span of buildings, Daniel Lutze (MArch candidate, UPenn) proposes Resolve Eternal Structure, in which a “permanent” structure of south-facing marble blocks is woven with a north-facing stepped brick assembly. While the marble is meant to weather over time, the bricks provide a simple surface to promote plant life growth and further building. In creating a “skeleton for any kind of temporary condition to be constructed above, beside, and between,” writes Lutze, “we create a shrine to ecology within the city.
Perhaps the most radical proposition of all is MAGA Hotpot, by Pingting Li (MArch candidate, UCLA), which seeks to repurpose an abandoned U.S. consulate building in Chengdu, China, by drawing on both food and architecture. For Li, the project presents a chance for China to assert itself culturally. “China is special and strong enough to become a new authority. But unfortunately, most of the public are still eager to match American guidelines.” So while the base of the building, with its thick columns and classical massing, represents American authority, over it Li has placed an eclectic series of structures, including a forestlike roof incorporating conelike structures (which act as rainwater collectors, oil fume purifiers, and hot air conveyors while also incorporating local bamboo weaving) and an eating area incorporating symbols, and even overscale representations, of double-flavor hot pot, bringing together the flavors of China and America harmoniously. The result is a culinary and recreational space that not only revitalizes the building but also pays homage to its cultural context.
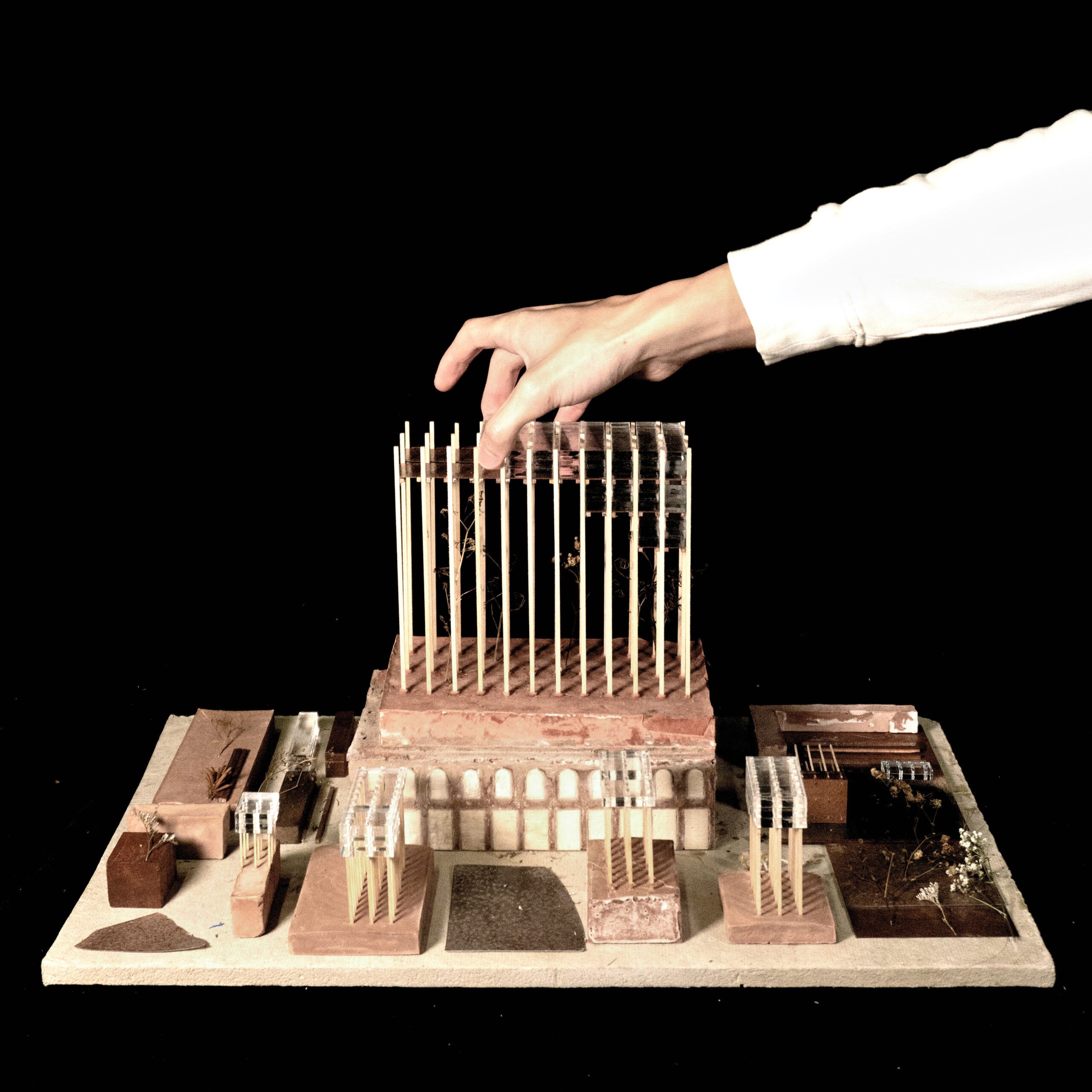
Would you like to comment on this article? Send your thoughts to: [email protected]
Latest
Products
Discover the Winners of the METROPOLISLikes 2025 Awards
This year’s product releases at NeoCon and Design Days signal a transformation in interior design.
Profiles
These Architecture Students Explore the Healing Power of Water
Design projects centered on water promote wellness, celebrate infrastructure, and reconnect communities with their environment.
Projects
KPF Reimagines the Arch in a Quietly Bold New York Facade
The repetition of deceptively simple window bays on a Greenwich Village building conceals the deep attention to innovation, craft, and context.



