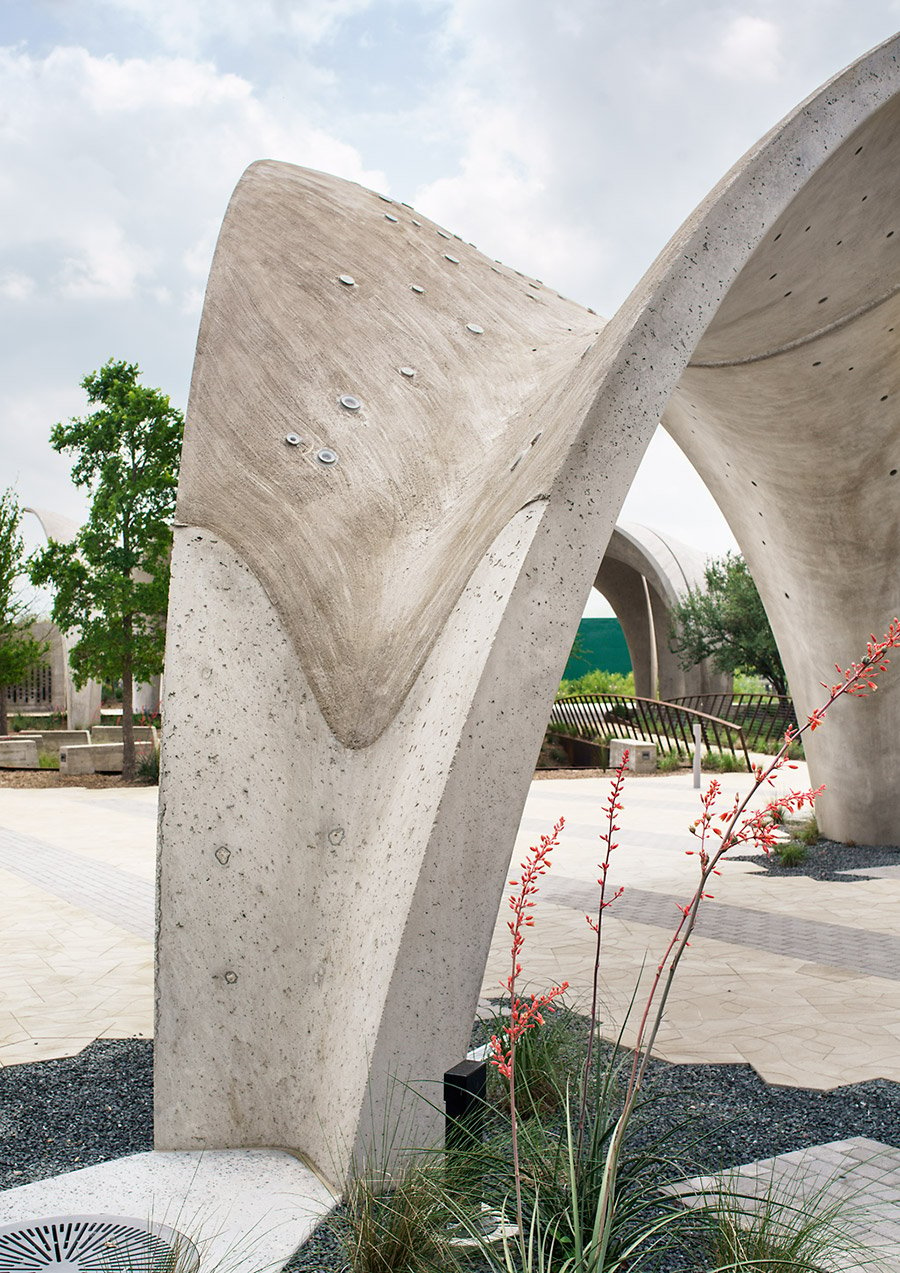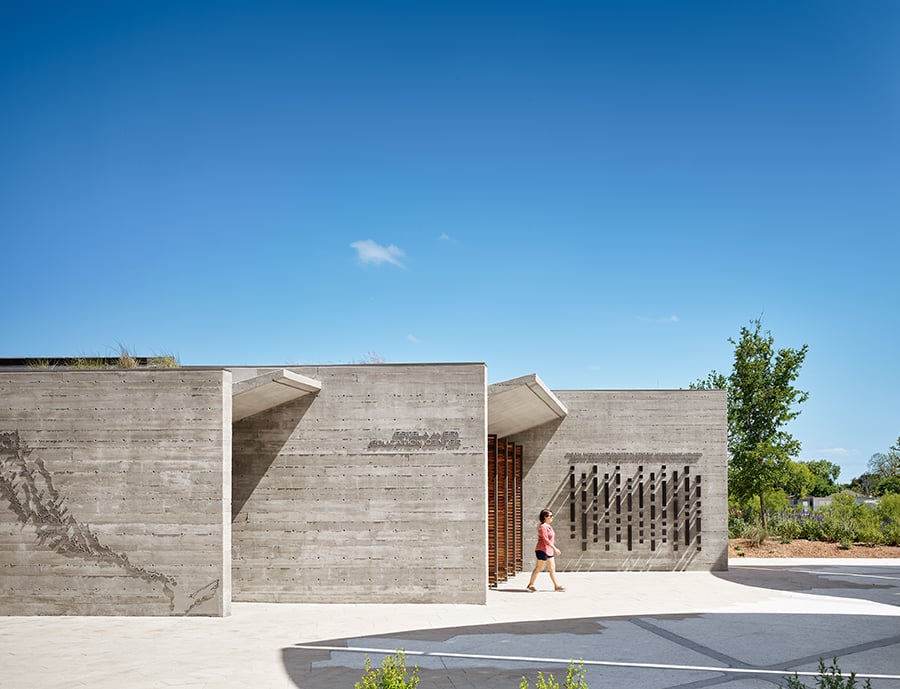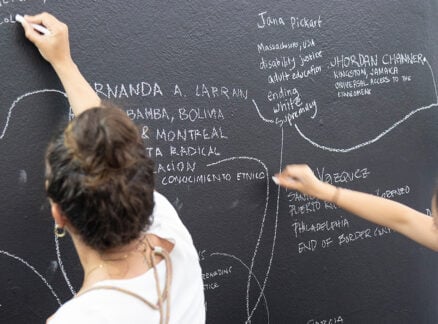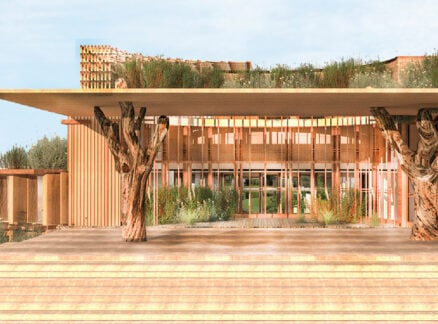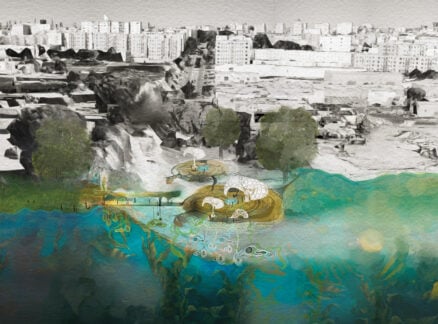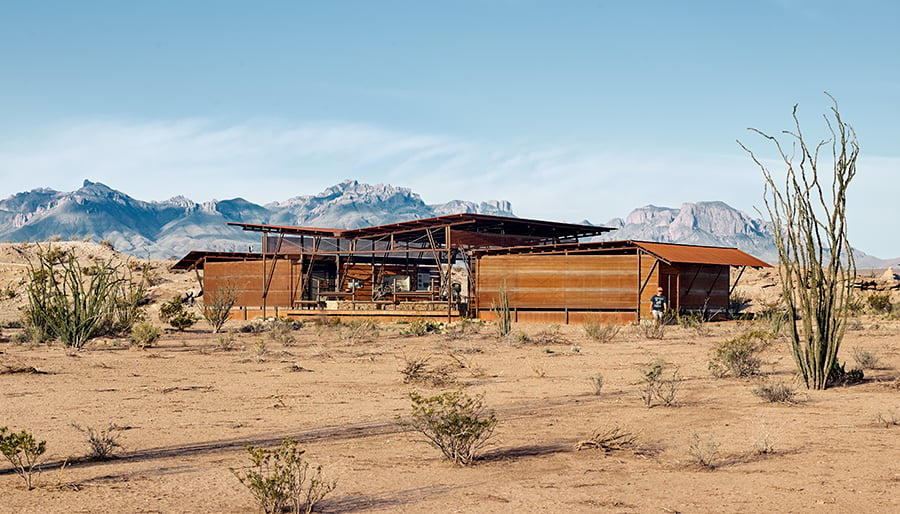
March 27, 2019
In Lake|Flato’s Eco-Conservation Studio, Sustainability and Education Go Hand-in-Hand
Green building was always part of the firm’s DNA, though a little more than ten years ago Lake|Flato formed an internal studio that would focus on landscape and resource management.
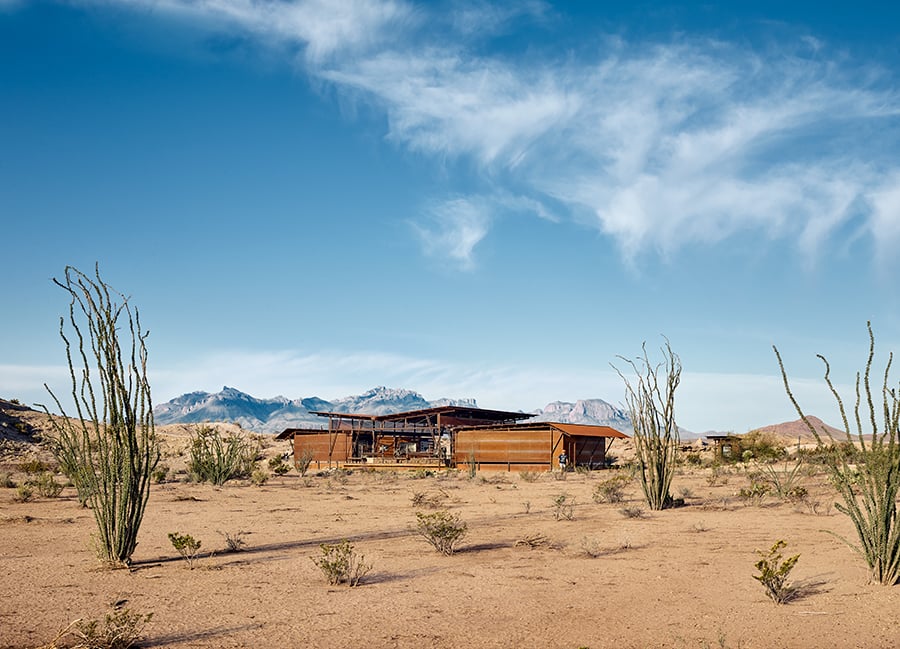
For over three decades, San Antonio’s Lake|Flato Architects have advanced the cause of critical regionalism in South Texas. Founding partners David Lake and Ted Flato met in the office of O’Neil Ford, an early Texas Modernist whose work combined structural innovation with local building traditions. When they started their own practice in 1984, Lake and Flato carried this germ with them, turning out a series of ranch houses that garnered attention for their deft blending of modern modes of living, indigenous materials, and agro-industrial vernacular.
What we now call sustainability was also part of the young practice, only there wasn’t a term for it yet, let alone well-developed metrics to gauge it. Lake|Flato incorporated green principles into their projects by gut instinct and with flair (and by gleaning insights from occasional consultations with green-building trailblazers Pliny Fisk III and Gail Vittori at the Center for Maximum Potential Building Systems in nearby Austin). But as the new millennium dawned, and the office started winning larger, more complex commissions, the need for a more rigorous approach became apparent. “Eco-conservation,” Lake|Flato’s idiosyncratic name for an architecture highly attuned to landscape and resource management, was it.
In late 2008, prompted in part by the economic recession, Lake and Flato, and fellow partners Bob Harris, Greg Papay, and Andrew Herdeg, saw the opportunity to elevate this subtext to the forefront of their practice. They reorganized their office into five studios that reflected their core markets: residential, higher education, K–12 schools, urban development, and less formulaically, eco-conservation. Harris was tapped to lead that last studio and soon built an interdisciplinary team; together they formalized the ecological ideas latent in Lake|Flato’s formative works—and set the agenda for future ones.
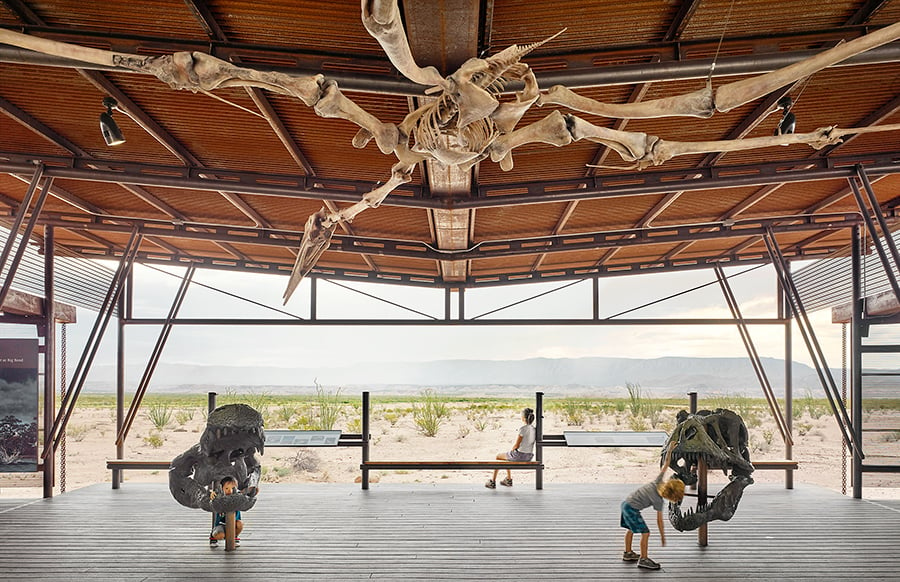
By and large, the projects that fall under the eco-conservation rubric are visitor centers—pavilions that sit lightly on the land and act as threshold points to nature reserves. The World Birding Center in the Lower Rio Grande Valley (which has been implicated in President Trump’s border wall plans) and the Government Canyon Visitors Center in the Hill Country share the same Texas regionalism that made Lake|Flato famous. The former features Quonset-like roofs, clay masonry block, and sinker cypress siding, while the latter’s shedlike massing and welded-pipe steel framing reference local agri-cultural infrastructure. More importantly, these forms facilitate the projects’ water conservation measures—the slanted roofs direct water into cisterns, where it is then used for site irrigation, habitat maintenance, and sewage removal.
“We wanted the buildings to focus attention on habitat gardens, shaping space to create a focus on the intersection of the natural and man-made worlds,” Harris explains. “It’s amazing how our landscapes keep us separated.”
The Big Bend Fossil Discovery Exhibit is yet another manifestation of the typology, but situated in a particularly extreme environment—the Chihuahuan Desert. The passively cooled, weathering steel structure rises on piers within a breathtakingly vast landscape of hardscrabble rock, lechuguilla and ocotillo plants, and distant mountain ridges. The exhibit educates visitors on prehistoric life while directing their attention to the harsh landscape where the fossils were discovered. Again, the roof, here a butterfly shape, channels what rainwater does fall into a cistern for reuse.
In terms of design language, Confluence Park, Lake|Flato’s latest eco-conservationist project, rewrites this script. A few miles south of downtown San Antonio, sited along the Mission Reach portion of the San Antonio River, which meets San Pedro Creek, Confluence Park is a jewel of a public space, smaller and less experientially dramatic than its predecessors but with the same aims. Lake|Flato conceived the 3.5-acre park with certain collaborators in mind: The San Francisco interdisciplinary design studio Matsys and the Austin-based Architectural Engineers Collaborative designed the voluptuous concrete pavilions; and landscape architecture firm Rialto Studio devised the brick-and-gravel parking spaces and the diverse planting scheme, representing the five ecoregions of South Texas. For its part, Lake|Flato executed the general-purpose building, used primarily for classes.
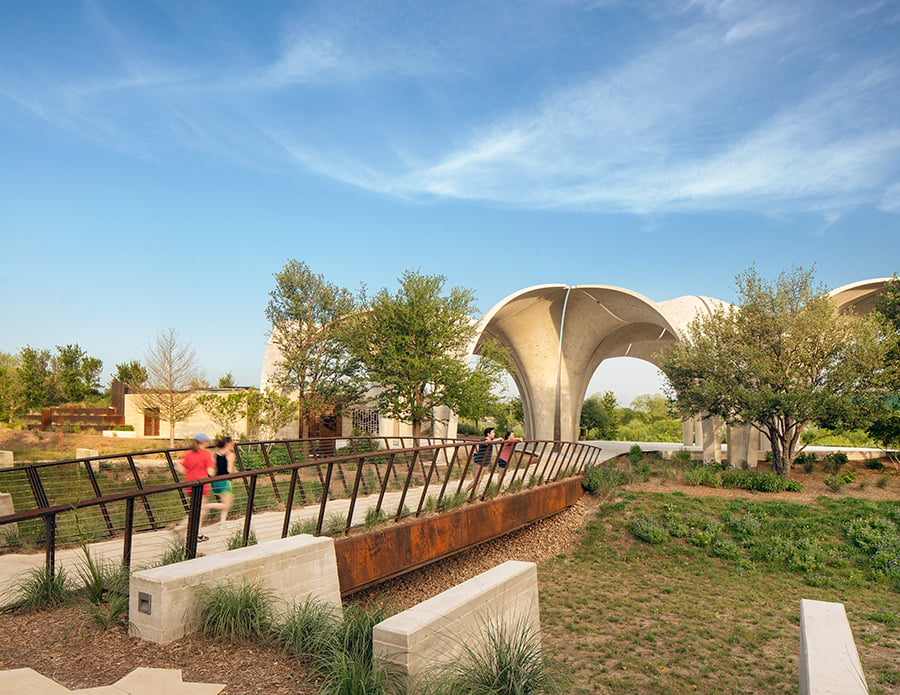
“We’re calling it a park, but there are no swing sets, no soccer fields, or anything like that,” says Andrew Kudless of Matsys. “The primary users are elementary- and middle-school students, park rangers, and teachers, teaching about the ecology of the San Antonio River watershed.”
A 130,000-gallon catchment basin keeps stormwater on-site, where it is used for irrigation and toilet flushing. But the park’s stated didactic function—to illustrate concepts of stormwater and energy management—is handled by the pavilion structures, whose double-curved concrete “petals” were formed specifically to collect and funnel rain into drains that feed into the basin.
The low-slung multipurpose annex, meanwhile, contrasts with the pavilions formally and texturally, though its ecological mission is evident enough. “There’s not a curve in it,” says Lake|Flato’s Tenna Florian, who shared project lead with Harris. “It’s rough board-formed concrete with a sod roof on top and enough solar panels to power the entire thing.” The net-zero building’s thermal mass and ventilation strategies are enough that on most days it can be passively cooled.
The completion of Confluence Park (which just won a National Honor Award from the AIA) is part of a wider effort in urban Texas to remediate the adverse effects of 20th-century engineering projects, which channelized waterways and sapped the life from them. For Lake|Flato more specifically, it points toward new directions for its “talking architecture” of eco-conservation, where built form and natural phenomena intertwine to tell one story, says Harris. Ecology, economics, history, and the elements “all come together in a confluence to find results that are inspiring and loved, and therefore long-lived and cherished.”
You may also enjoy “The Kansas City Fabricator Quietly Exporting Its Architectural Prowess to the World.”
Would you like to comment on this article? Send your thoughts to: [email protected]



