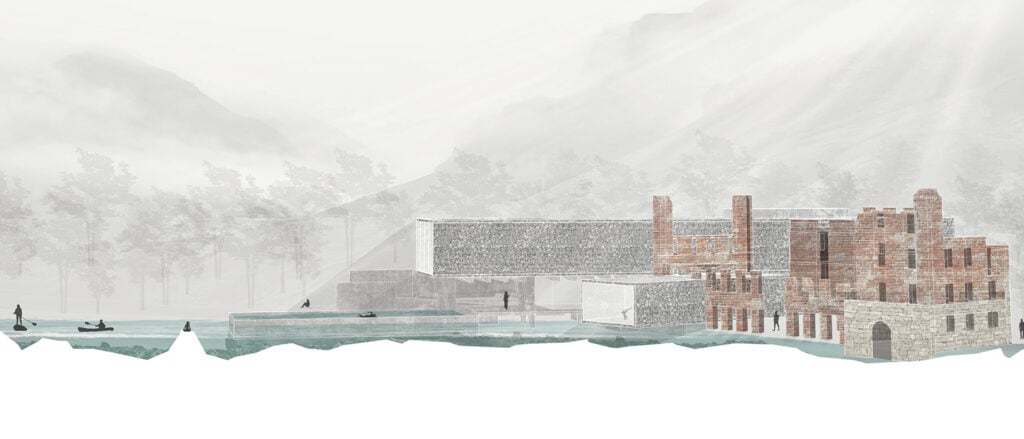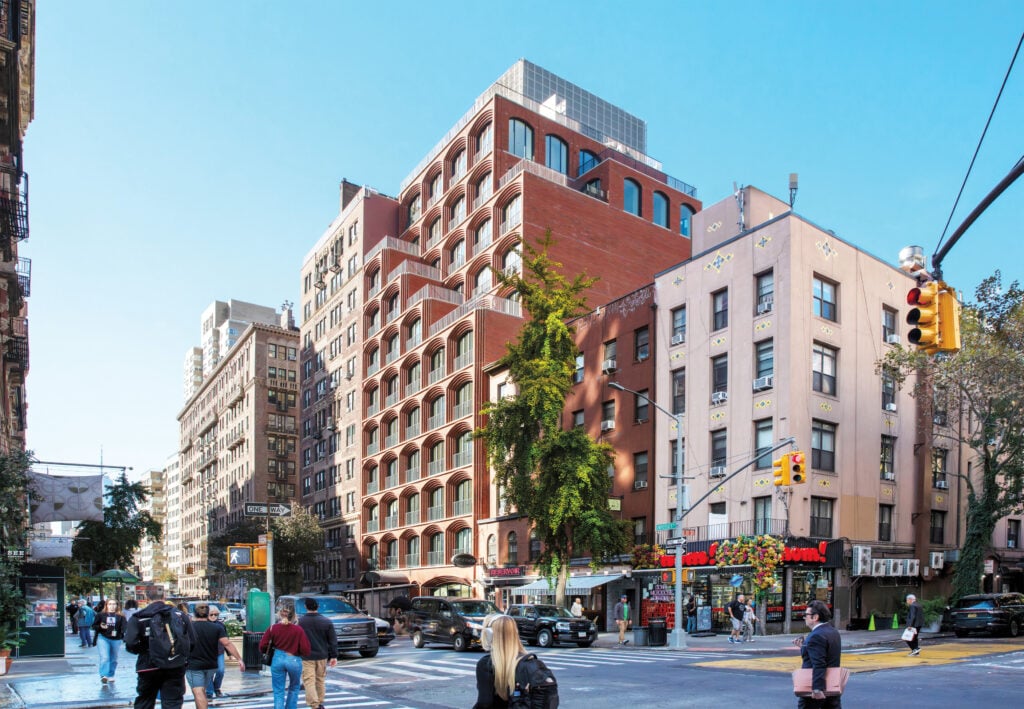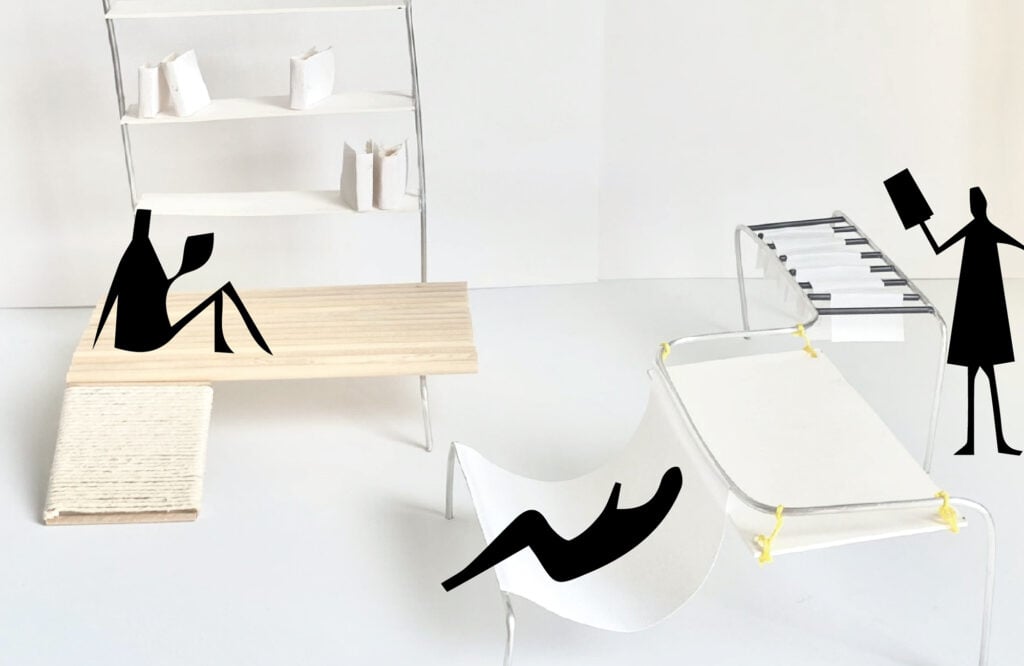
August 7, 2024
Three Design Proposals That Practice Empathy in Communal Design
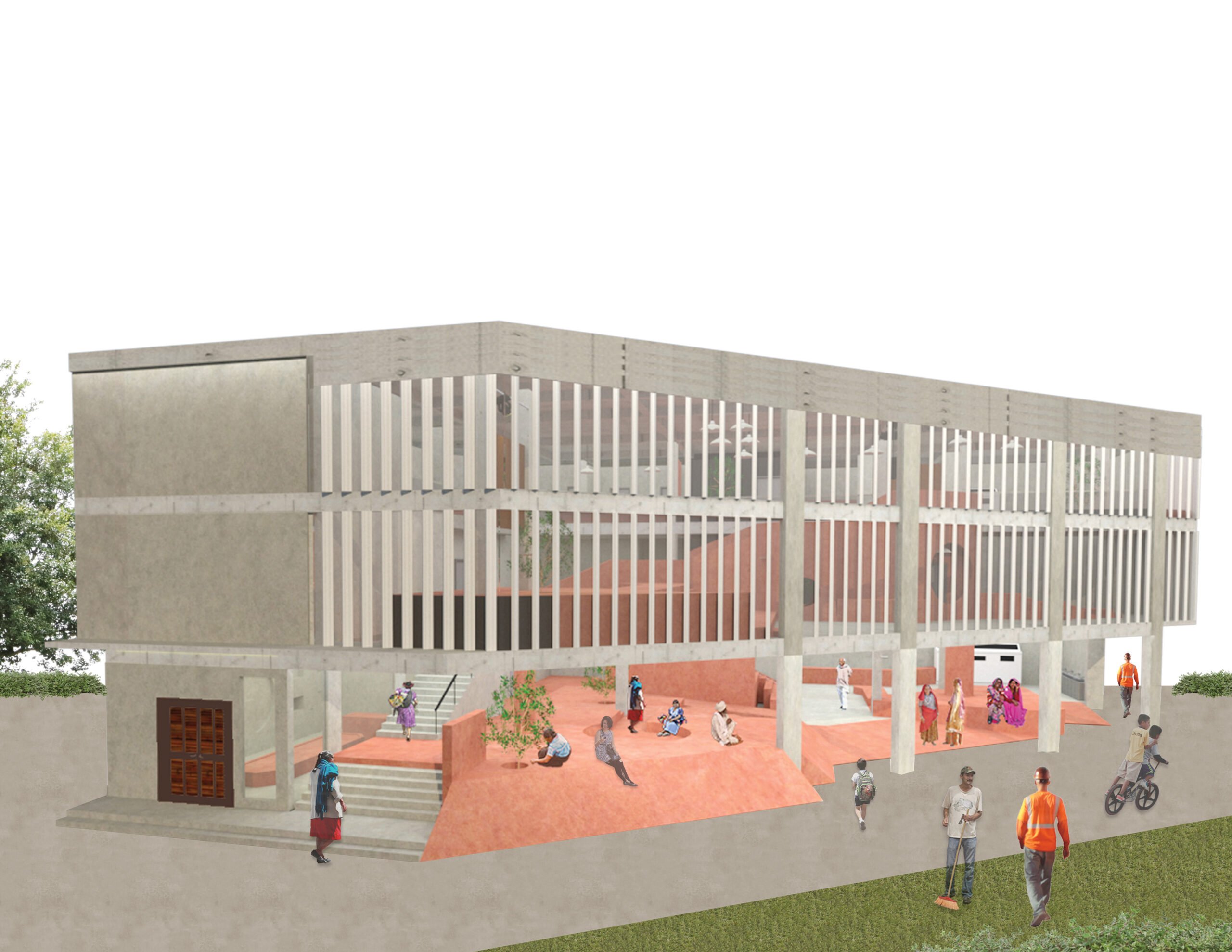
Inspired by the ritual of hot pot and its tabletop geometry, her Urban Knot prototype proposes a scalable solution for the roughly 12 million migrants in Shenzhen. Bowls become community spaces peppered throughout a two-story, five-building, campus-style complex—nestled underneath affordable apartments—while dining accoutrements inform circulation and visual continuity. Interior treatments showcase a rich material palette reflective of varying cultures through texture, color, and pavement form
But the beauty of these choices is well beyond skin-deep. “Design, to me, is not just about aesthetics,” says Tasha Singh, an interior architecture graduate student at Drexel University. “It’s a powerful tool to weave stronger, healthier communities.” Labour Welfare Facility by Singh explores design’s ability to imbue public space with dignity and encourage self-worth through informed choices on form and finish that anticipate the end user. Through a variety of topographical activations–steps, terraces, seats, and floors–the design embraces natural posture and celebrates it to incorporate a sense of belonging as if the public realm is made for the everyman. Clusters of layered elements consider ergonomics and facilitate small-group socialization in positions native to those engaging with it. The proposed structure’s flexibility enables adaptation for a variety of programming and customization to compose a unique local visual vernacular.
For Colorado State University student Victoria McMillan, the solution to digitization’s exacerbation of social isolation and alteration of society’s engagement with brick and mortar is not to reject it but to converge with it. Something like a megablock, the undergraduate interior architecture and design student’s Hello Mall is a roughly 91,000-square-foot, four-story social complex that affords users the opportunity to engage, with increased social activity as visitors move upward from small talk in spaces like markets and stores to communing over a meal in an upper food court. Each floor also addresses four basic social desires—conviviality, religion, the arts, and politics—with programming distributed in radial patterns forming their own unique palm print. “Connection has never been more imperative as we move into a contactless society,” McMillan says. “All spaces are designed to facilitate community, but we need spaces that facilitate connectivity.”
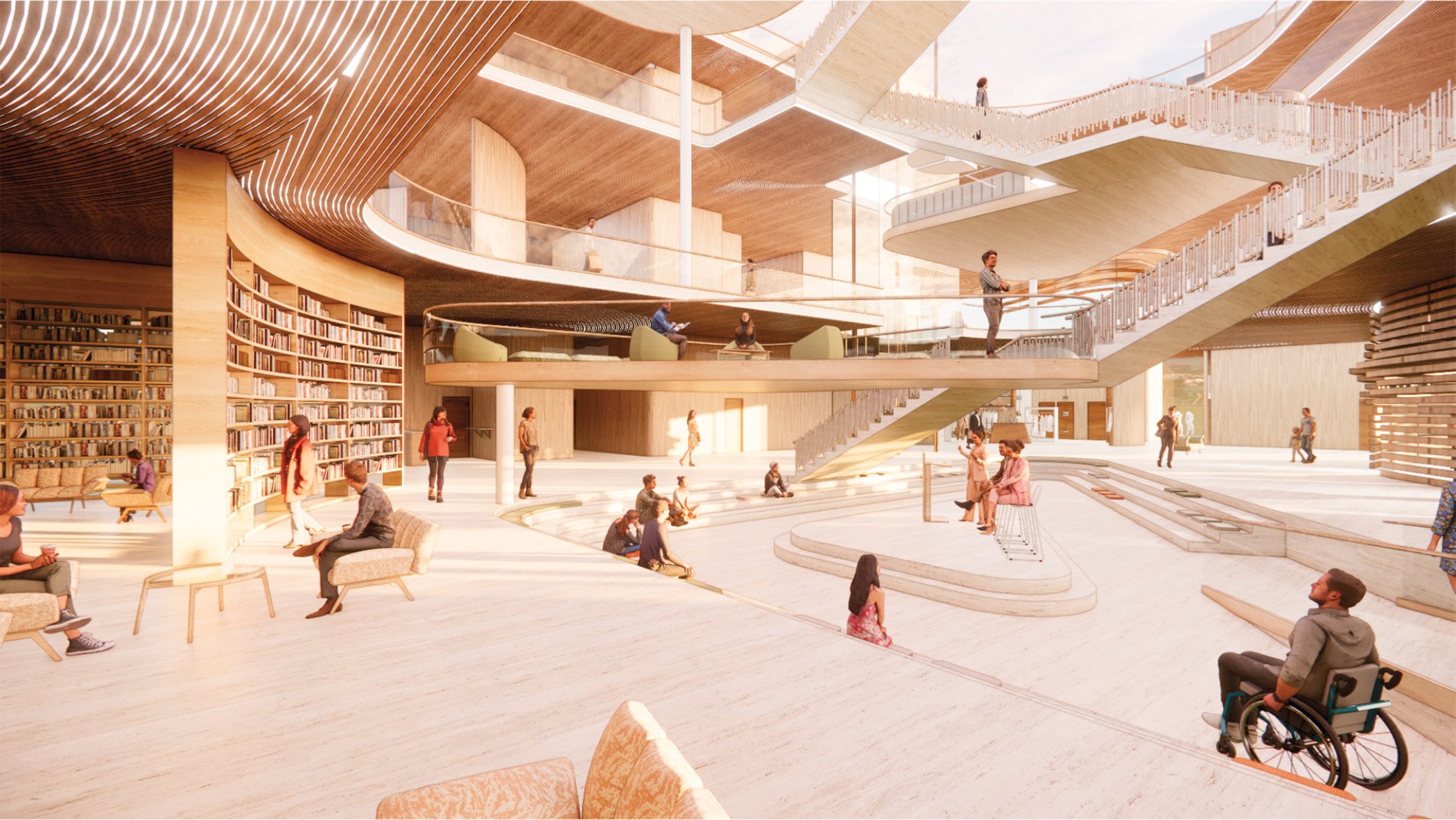
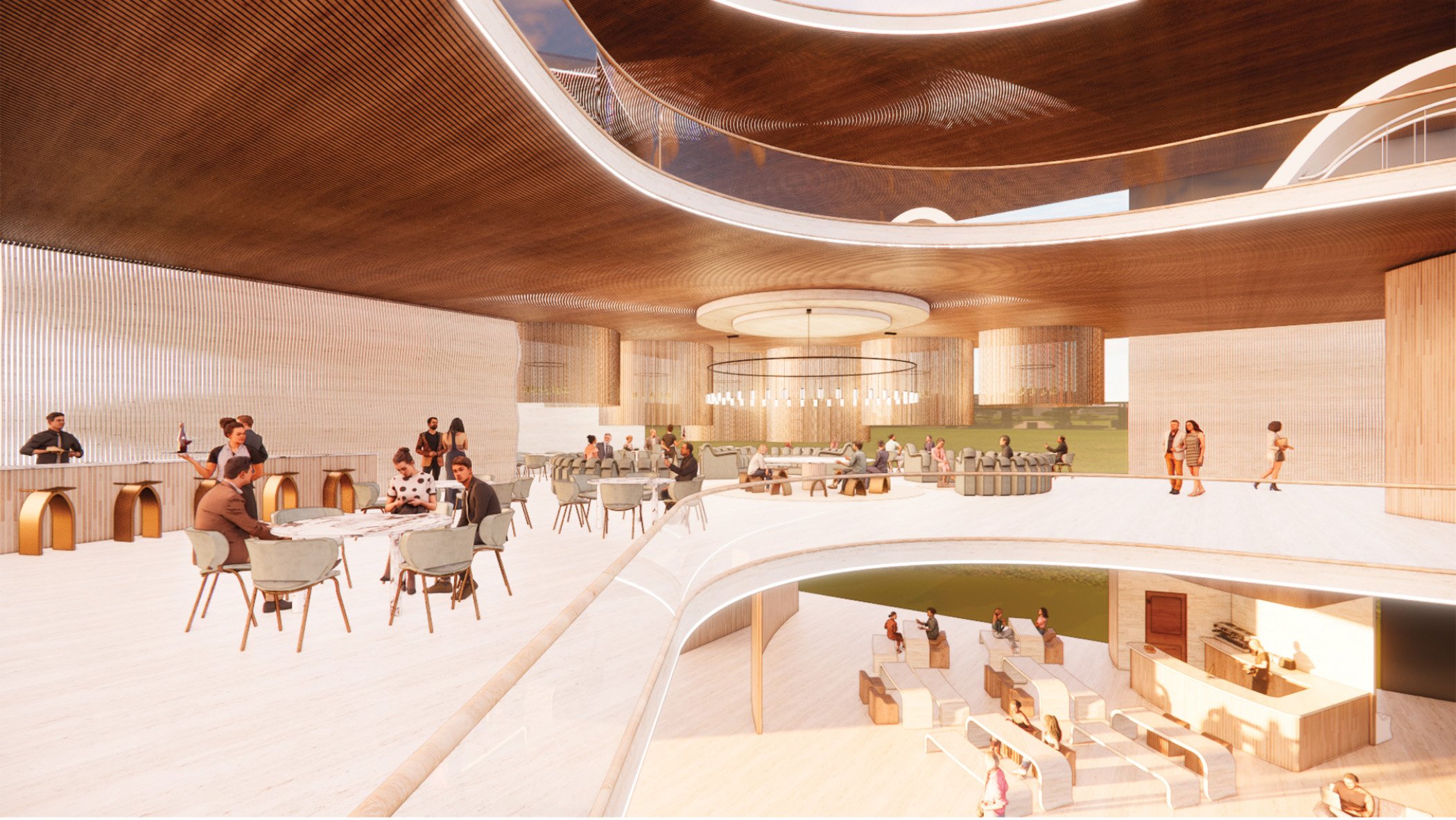
Would you like to comment on this article? Send your thoughts to: [email protected]
Latest
Profiles
These Architecture Students Explore the Healing Power of Water
Design projects centered on water promote wellness, celebrate infrastructure, and reconnect communities with their environment.
Projects
KPF Reimagines the Arch in a Quietly Bold New York Facade
The repetition of deceptively simple window bays on a Greenwich Village building conceals the deep attention to innovation, craft, and context.
Profiles
Future100: Lené Fourie Creates Adaptable Interiors
The University of Houston undergraduate student is inspired by modular design that empowers users to shape their own environments.



