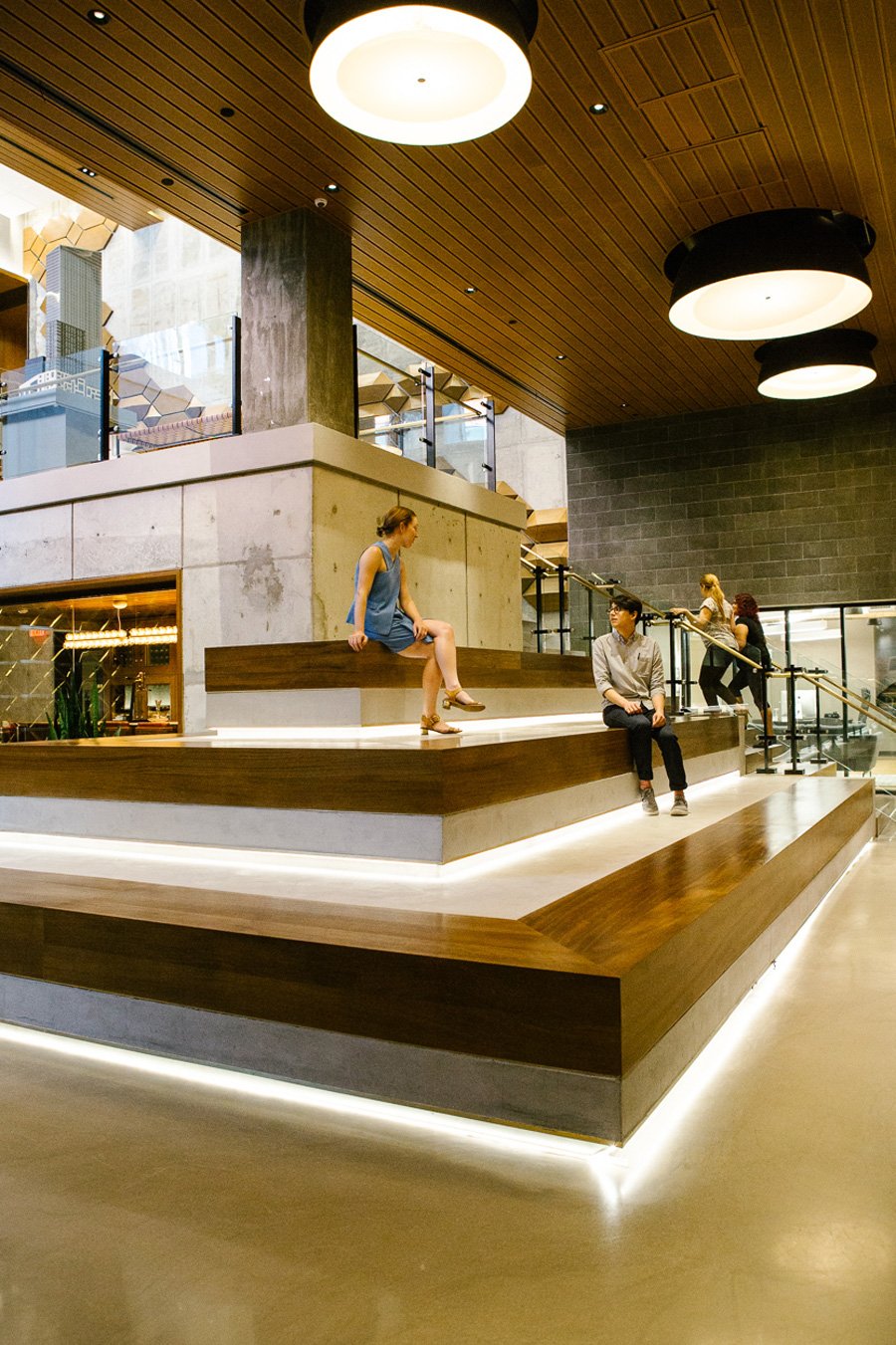
September 18, 2017
This Luxury Development Built Its Own Indoor Neighborhood, From Dog Run to Carpentry Workshop
At New York’s 21 West End, interior designer ICRAVE created spaces that provide residents with every amenity they need—and that the neighborhood doesn’t yet provide—to lead healthy, happy lives.

There’s a 27-foot-long dinosaur beneath a luxury apartment building in New York City. More on this in a bit. First, an orientation.
In 2009, Pritzker Prize–winning architect Christian de Portzamparc unveiled a grand vision for revitalizing a former railroad yard on the Upper West Side of Manhattan. Called Riverside Center, the eight-acre area had been rezoned for residential development, but the neighborhood populated by car dealerships, gas stations, and faceless parking garages was sorely lacking services to make it an attractive place to live. De Portzamparc’s answer: build “a city within a city” with luxury apartments, office spaces, a hotel, a school, and various mixed-use commercial establishments housed in five crystalline towers overlooking the Hudson River.

A 616-unit residential apartment tower called 21 West End was the first of these shimmering high-rises to be completed. With SLCE Architects as the architect of record for the building, 21 West End’s interior designer ICRAVE stuck to the vision of creating an idyllic, self-sufficient enclave in New York. The heart of the 43-story tower is actually in its bowels. In what was designated as an underground parking garage, ICRAVE designed an incredible 30,000-square-foot amenity space for 21 West End’s residents. There’s a full-service restaurant, a library, wine lockers, a fully equipped carpentry workshop, a lounge, a soundproof “man cave” decked out with a karaoke machine and a room-size golf simulator, and in-house storage units, not to mention a cheery dog playground and an in-house pet spa. And of course there’s a gym and a yoga studio, adjacent to an indoor pool with a glorious, if over-the-top, wall-size video projector so residents conceivably won’t have to miss a minute of television as they do their laps. All amenities can be reserved via a convenient Web portal that ICRAVE also helped develop.

The heart of the 43-story tower is actually in its bowels. In what was designated as an underground parking garage, ICRAVE designed an incredible 30,000-square-foot amenity space for 21 West End’s residents. There’s a full-service restaurant, a library, wine lockers, a fully equipped carpentry workshop, a lounge, a soundproof “man cave” decked out with a karaoke machine and a room-size golf simulator, and in-house storage units, not to mention a cheery dog playground and an in-house pet spa. And of course there’s a gym and a yoga studio, adjacent to an indoor pool with a glorious, if over-the top, wall-size video projector so residents conceivably won’t have to miss a minute of television as they do their laps. All amenities can be reserved via a convenient Web portal that ICRAVE also helped develop.

But the pièce de résistance—the Jurassic creature—is yet to come. Approaching the playroom in the back corner, Elizabeth Von Lehe, ICRAVE’s director of strategy and concept design, beams, “Welcome to the most baller kids’ room in existence!” Collaborating with Pennsylvania-based playground equipment specialist Yellow Goat Design, ICRAVE designed the one-of-a-kind pressed-plywood climbable sculpture in the shape of a stegosaurus to remake an oft-neglected space into a showpiece. Von Lehe also points to hexagonal portholes around the room, explaining that they placed the windows at kids’ eye level so they can watch pups frolic in the dog area that wraps around the indoor playground. She explains that the kids’ room exemplifies how the firm took to heart the challenge of designing residential amenities that go beyond the norm. Instead of creating a “sad, windowless room down in the basement with a monkey painted on the wall,” ICRAVE infused the kids’ area with as “much love as our most high-end hospitality project,” she explains. It’s definitely the “wow moment” for prospective residents touring the space, Von Lehe says.

ICRAVE’s design director, Greg Merkel, says that the company’s approach to designing luxury is less about gilding surfaces with expensive materials, and more about creating these kinds of generous spaces for residents. “We’re less interested in luxury and more in problem-solving,” he explains.
With rental units ranging from 400-square-foot studios to three-bedroom apartments, 21 West End caters to many families moving from the suburbs to Manhattan as well as urbanites with young kids seeking more space. The building’s spectacular amenities are designed to encourage tenants to stay longer and to curb the high turnover rate typical of luxury rentals in New York City.
There’s a feeling of controlled energy throughout 21 West End’s common areas, creating a mood-lifting oasis that any prospective tenant would find a welcome break from the urban pandemonium outside. Peppy music plays in the background, the overhead lighting scheme varies to fit the mood, and a subtle seasonal aroma—beachy ocean mist for the summer, and the scent of hot cider and cinnamon for the holidays—is pumped through the ductwork.

But could 21 West End’s lavish menu of services eventually render its residents insular and detached from the vibrant metropolis around them? Von Lehe argues that the building’s various social spaces actually allow residents to meet their neighbors and perhaps even create a sense of community—a rarity in big apartment complexes these days.
With glowing reviews from current residents, ICRAVE’s template for luxury living may be spreading. Since 21 West End opened last September, Von Lehe says the firm has already received inquiries from properties around the country.
You may also enjoy “Jersey’s New “Jenga Tower” Boasts Hotel-Like Homes.”










