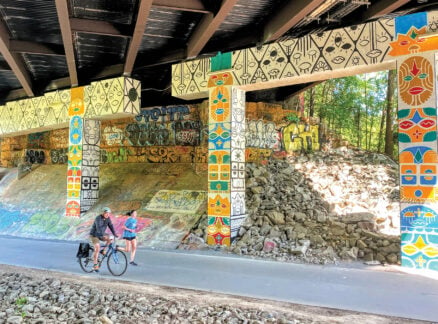September 6, 2006
Accommodating Spaces
Two Modern homes with vastly different personalities show that a lot can be made of a simple rectangle.
Modern houses are often dismissed as little more than boxes, simple to the point of sacrifice. But as recent back-to-back trips to Chicago and Copenhagen underscored, a lot can be done architecturally with a box. It was purely chance that I ended up visiting Mies van der Rohe’s Farnsworth House (1951) a couple of weeks before Hanne Kjærholm gave me a tour of the 1962 home that she designed for herself, her husband Poul, and their children. Aside from a few superficial similarities—the first is situated on the Fox River, the latter on the Oresund; both feature structural innovations and incorporate elements meant for other applications—the two have little in common. Still, I couldn’t help but compare them, particularly how they accommodate life within the box.
Mies’s relationship with his client famously soured toward the end, and though he meant to design the house’s interiors, he never had that chance. Dr. Edith Farnsworth, the Chicago physician who commissioned the weekend house in Plano, Illinois, complained about feeling on display; she felt like she was fighting the structure:
The truth is that in this house with its four walls of glass I feel like a prowling animal, always on the alert. I am always restless. Even in the evening. I feel like a sentinel on guard day and night. I can rarely stretch out and relax…What else? I don’t keep garbage under my sink. Do you know why? Because you can see the whole “kitchen” from the road on the way in here and the can would spoil the appearance of the whole house. So I hide it in the closet further down from the sink. Mies talks about “free space”: but his space is very fixed. I can’t even put a clothes hanger in my house without considering how it affects everything from outside. Any arrangement of furniture becomes a major problem, because the house is transparent, like an X-ray.
The architect confined the interior functions to a central wall that holds two bathrooms, the kitchen, utilities, and a fireplace. Because he made it of beautiful (and costly) primavera wood, Mies avoided cutting any holes or inserting any hardware into it, hiding schloss hinges behind the doors and positioning electrical outlets in the marble floor. By radically reducing interior walls and all but eliminating the vertical steel structure, Mies produced the perfect platform for experiencing the surrounding landscape. To be fair, Farnsworth knew exactly what she was getting (as a photo of her studying the plans confirms), and the house was strictly designed to be a summer residence, not for full-time occupancy. Even though she had to fight for some essential concessions—for example, a wardrobe for storing personal effects; Mies only wanted to give her a single hanger in the bathroom for her clothes—Farnsworth did keep and use the house until 1972, when a noisy highway was built nearby and she sold it to Lord Peter Palumbo. Impossible in an urban context, the Farnsworth House was an experiment in transparency—and perhaps the greatest artistic achievement in minimalist architecture. Yet as the saying goes: It’s a nice place to visit….
While Hanne Kjærholm’s intentions for her family home were much less lofty, her design is no less purposeful. One of the first things she said about the house was that we should take photos from down low, as the cozy space (the ceilings can’t be more than eight feet high) is meant to be experienced from a seated position. And while the Farnsworth house propels your attention outward, the Kjærholm house wraps itself around you. Here, the wood walls are made of humble, untreated pine—and rather than being left reverently bare, they are hung with personal items throughout. The room that now serves as Kjærholm’s office has a collection of global sandals mounted in long rows. The three sides of the house that face land and are surrounded by neighboring structures have relatively modest windows, hung closer to the ground than the ceiling. Only the fourth, water-facing wall is entirely glass. The family had both privacy and an optimal view of the natural surroundings. Though Kjærholm did not design her own door handles as Mies had, she did give them careful consideration, selecting a model intended for ships. Tactile Haitian straw mats (the third set in 24 years) cover the floors. The bedroom was formerly subdivided into a studio by a storage wall of Kjærholm’s design; a pale mark is still visible where the sliding wall was once positioned. This compact house allowed for a great deal of flexibility as the family’s circumstances changed.
They are two simple rectangles housing wholly dissimilar programs. The first—a spot for a single woman to escape to on weekends to pursue peaceful interests like poetry and music—was more suited to architectural experimentation, while the second had to accommodate the unpredictable, evolving, and very real demands of a family. With such different purposes any comparisons of the Farnsworth and Kjærholm houses is ultimately unfair, other than to conclude that though Modernism has popularly been deemed unlivable there’s no reason it has to be.





