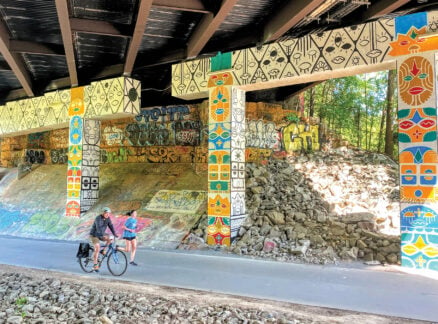
November 18, 2013
Sneak Peek: Inside Airbnb’s Cool New Workplace
An exclusive look into the offices of one of Silicon Valley’s hottest companies.
The atrium foyer of the building that Airbnb is in includes a GSky Green wall which is adorned with 1,226 sq ft of beautiful greenery that stretches up to three floors high. The Green Wall is a grand centerpiece that adds to the overall aesthetics of the building, tenants and alike will be able to enjoy a breath of fresh air everyday.
Courtesy Airbnb
Airbnb, the room-letting network regarded as one of Silicon Valley’s hottest properties, is all set to revolutionize the hospitality industry. Founded in 2008 by Brian Chesky, Joe Gebbia and Nathan Blecharczyk. Chesky and Gebbia—both Rhode Island School of Design grads—came up with the idea of putting airbeds in their San Francisco apartment and renting them to delegates attending an Industrial Designers Society of America conference, when all the hotel rooms on the conference Web site were sold out. They called it “Airbed and Breakfast” and Gebbia and Chesky made $1,000 on the first weekend. And here’s a fun fact: Every night, 150,000 guests stay in one of Airbnb’s members’ properties. The company expects to overtake InterContinental Hotels Group and Hilton Worldwide to become the world’s largest hotelier next year.
Fast forward to 2013, Airbnb now lists nearly 500,000 properties, and has found accommodation for over nine million guests guests, including five million in the past nine months. The company has grown to over two hundred employees and they have recently moved into a 72,000-square-foot space, designed by two teams at Gensler in a renovated building in the rapidly-developing SOMA neighborhood of San Francisco. Eva Hagberg, who writes about the new offices in the December issue of Metropolis, describes the space as “one part new-internet-bubble, one part San Francisco handmade, one part newly iconic brand, and one part design school chic. All together, the parts are emblematic of not only the new economy but also a new spatial blurring: one in which features that used to be considered part of home—a kitchen, a library, a nerd cave, a place to nap—are now integrated into both the space and practice known as work.” One of Gensler’s teams, led by Lisa Bottom, was embedded with Airbnb for four months, and worked closely with Gebbia and Chesky, the other was focused on the overall building.
Check out the December issue of Metropolis for a full feature on Airbnb. Meanwhile, here’s an exclusive sneak peak at their cool offices.
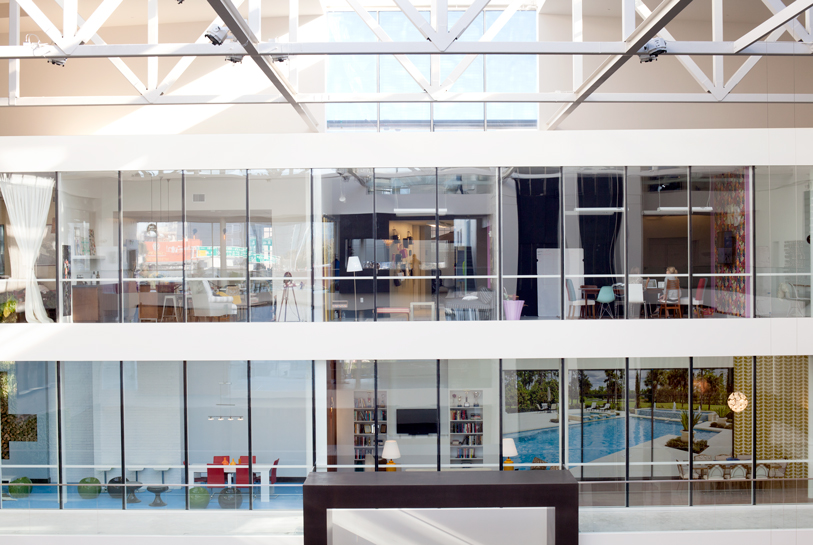
The conference rooms, visible Rear Window-style, were inspired by actual Airbnb listings.
Courtesy Airbnb
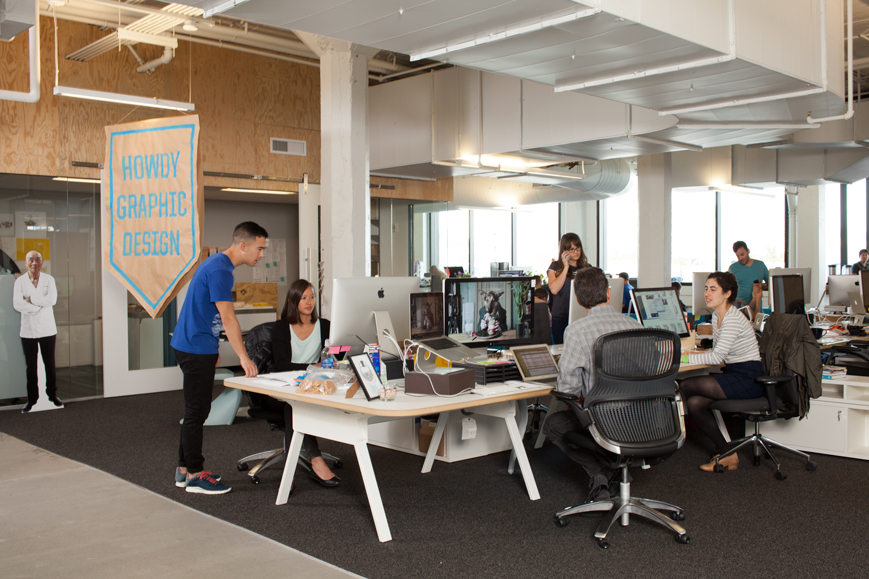
Airbnb employees have the freedom to work wherever they want. The workspace contains few fixed work spaces.
Courtesy Airbnb
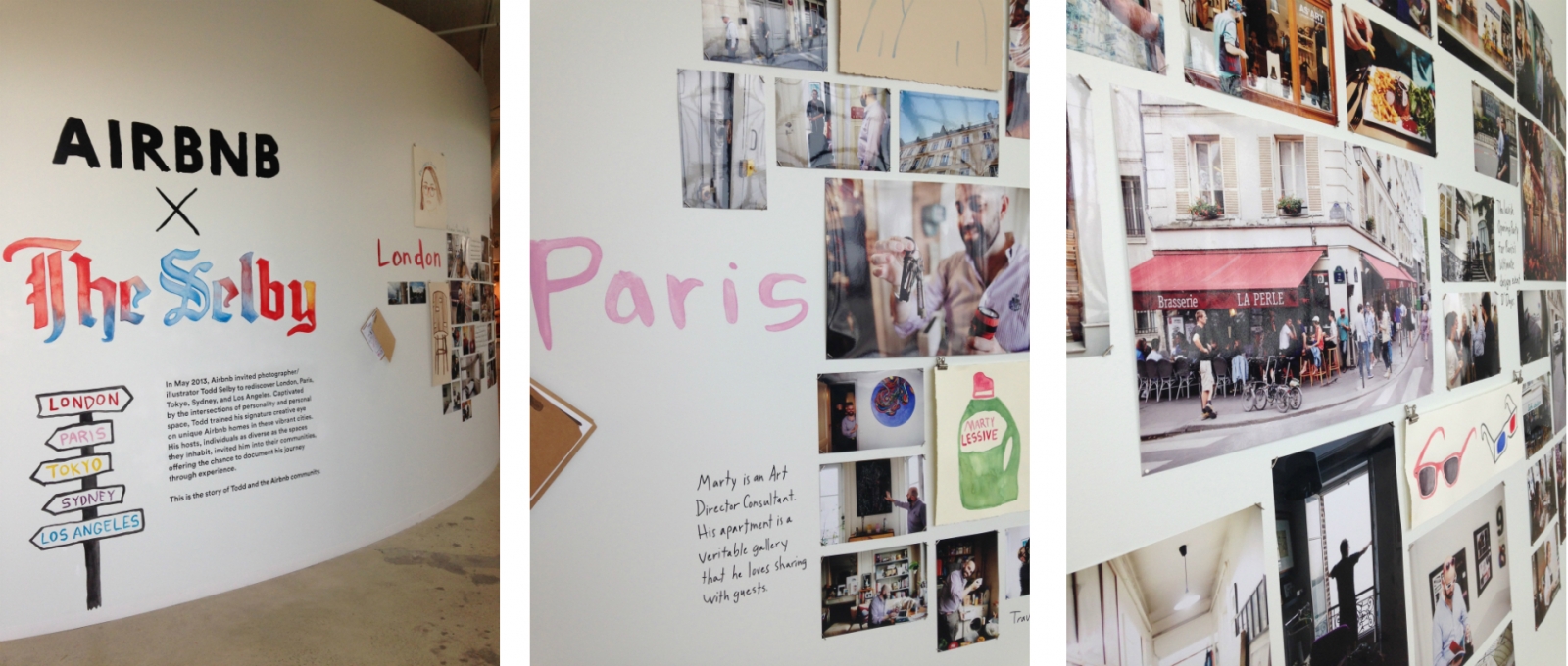
Airbnb commissioned photographer Todd Selby to visit the homes of five creative owners and explored their favorite hang-outs.
Courtesy Grace Ehlers
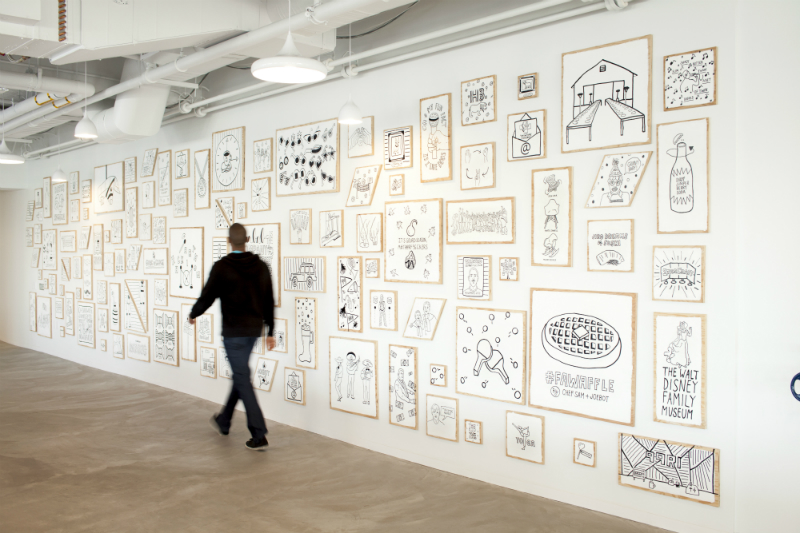
Drawings by the graphic designer Timothy Goodman line the walls of the Ate Ate Ate cafeteria (the name is a cheeky play on the address of the building, 888 Brannan Street). The company plans to exhibit work from a rotating cast of artists.
Courtesy Airbnb
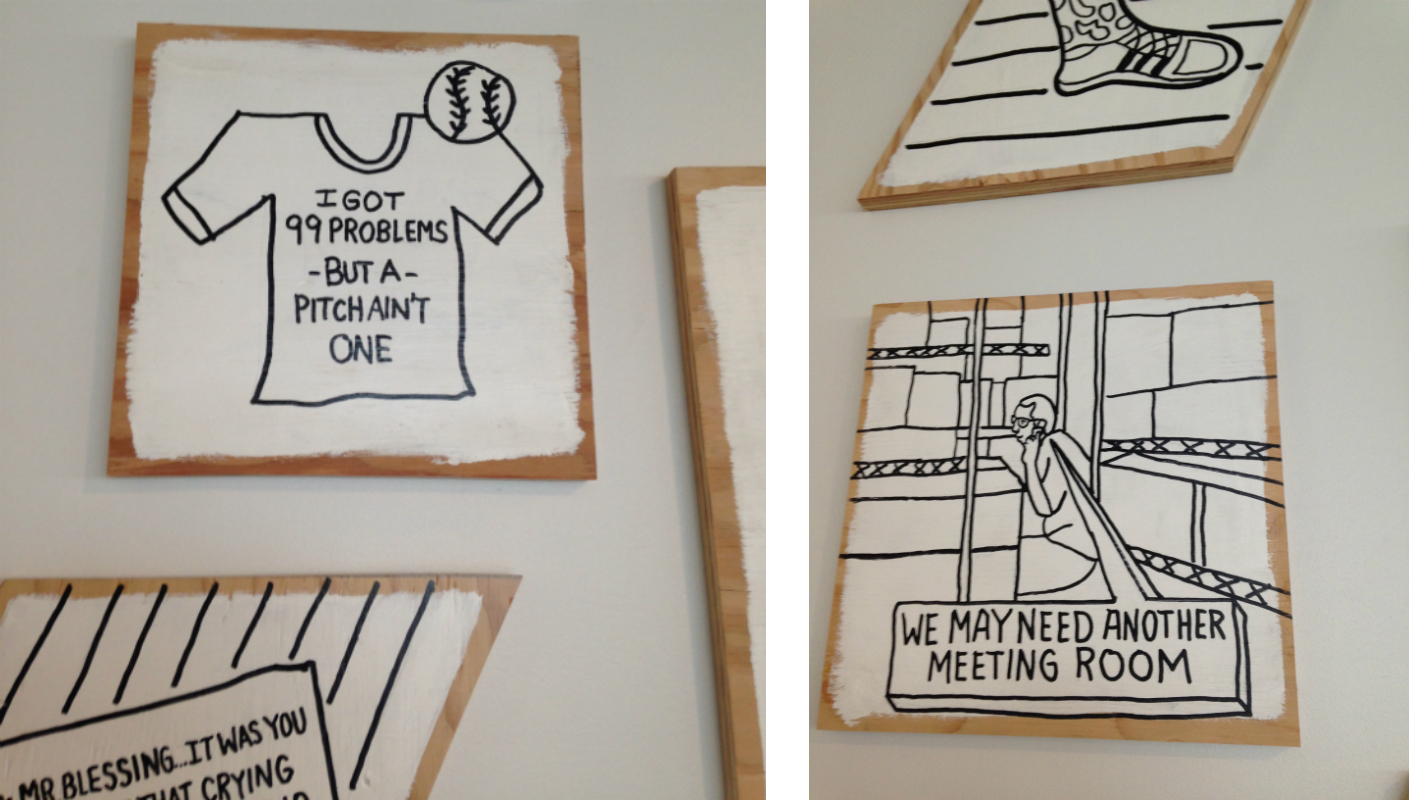
More drawings by Goodman.
Courtesy Grace Ehlers
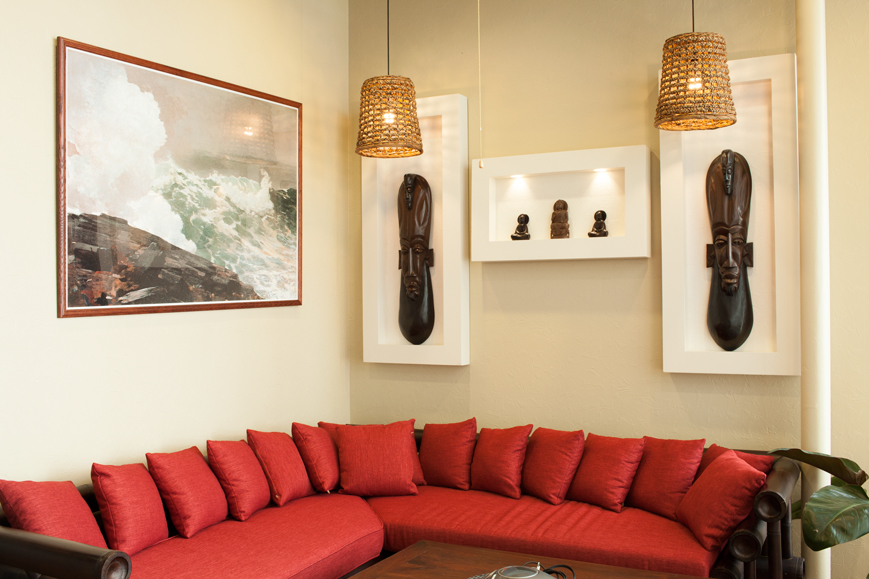
Employees can choose to have meetings in exotic locations of Milan, Paris or Bali, sort of. The meeting rooms are inspired by active Airbnb listings. For the interior designers, the goal wasn’t slavish replication but a close approximation of the look and feel of the source.
Courtesy Airbnb
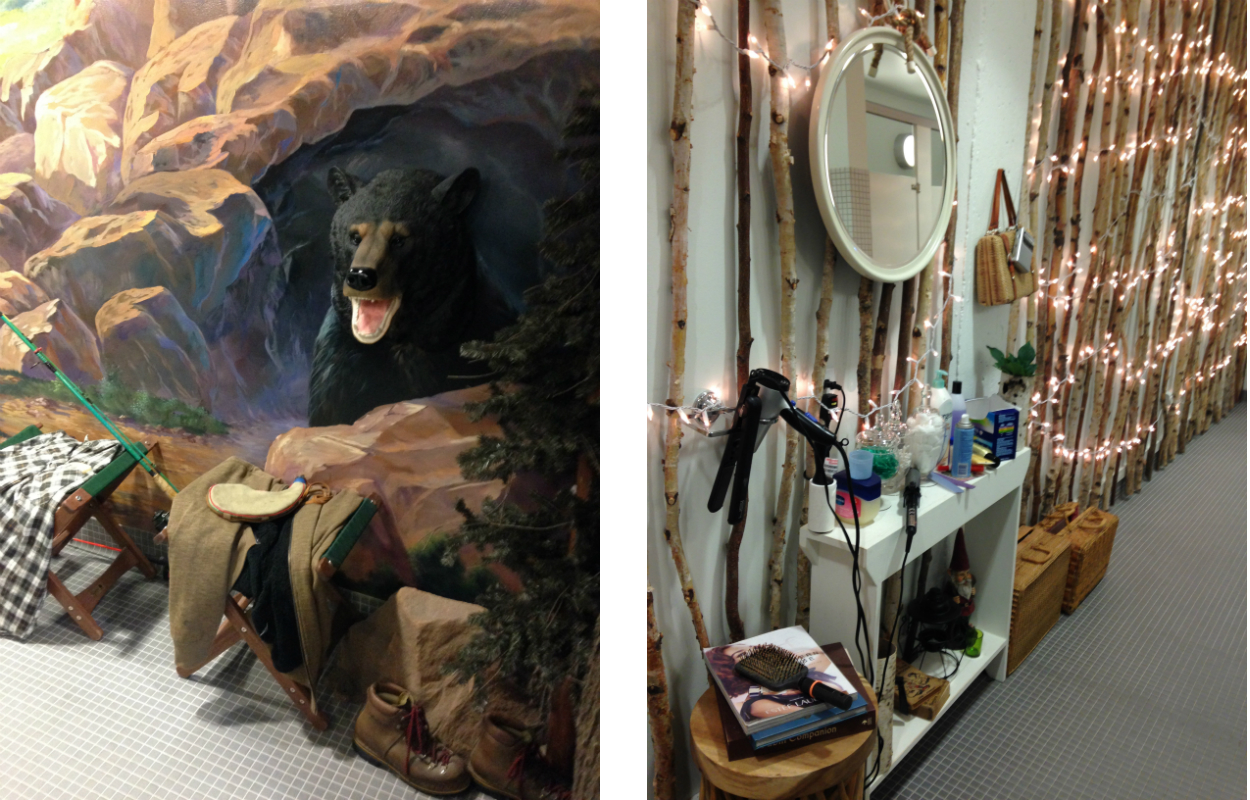
His and Her bathrooms
Courtesy Airbnb
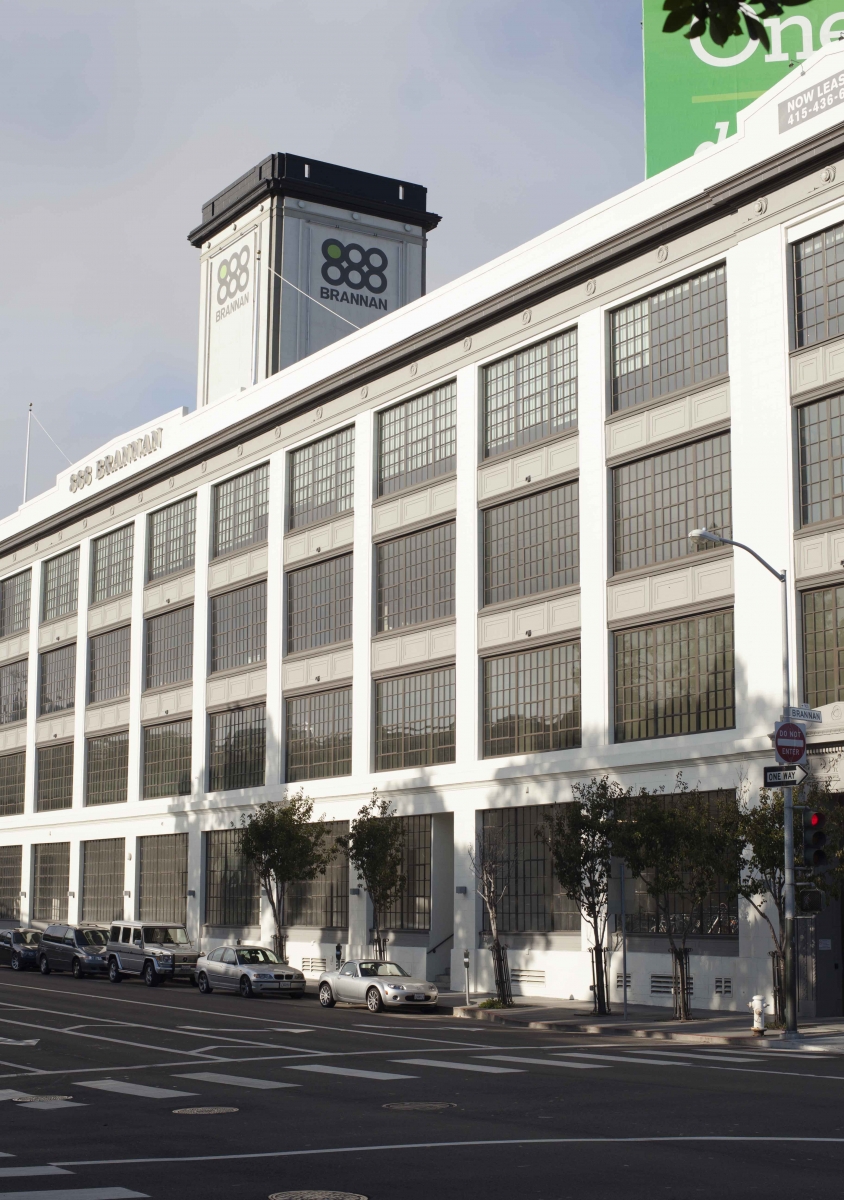
Located in the heart of San Francisco’s South of Market District, 888 Brannan Street is a five-story historic building which houses Airbnb’s offices.
Courtesy Airbnb
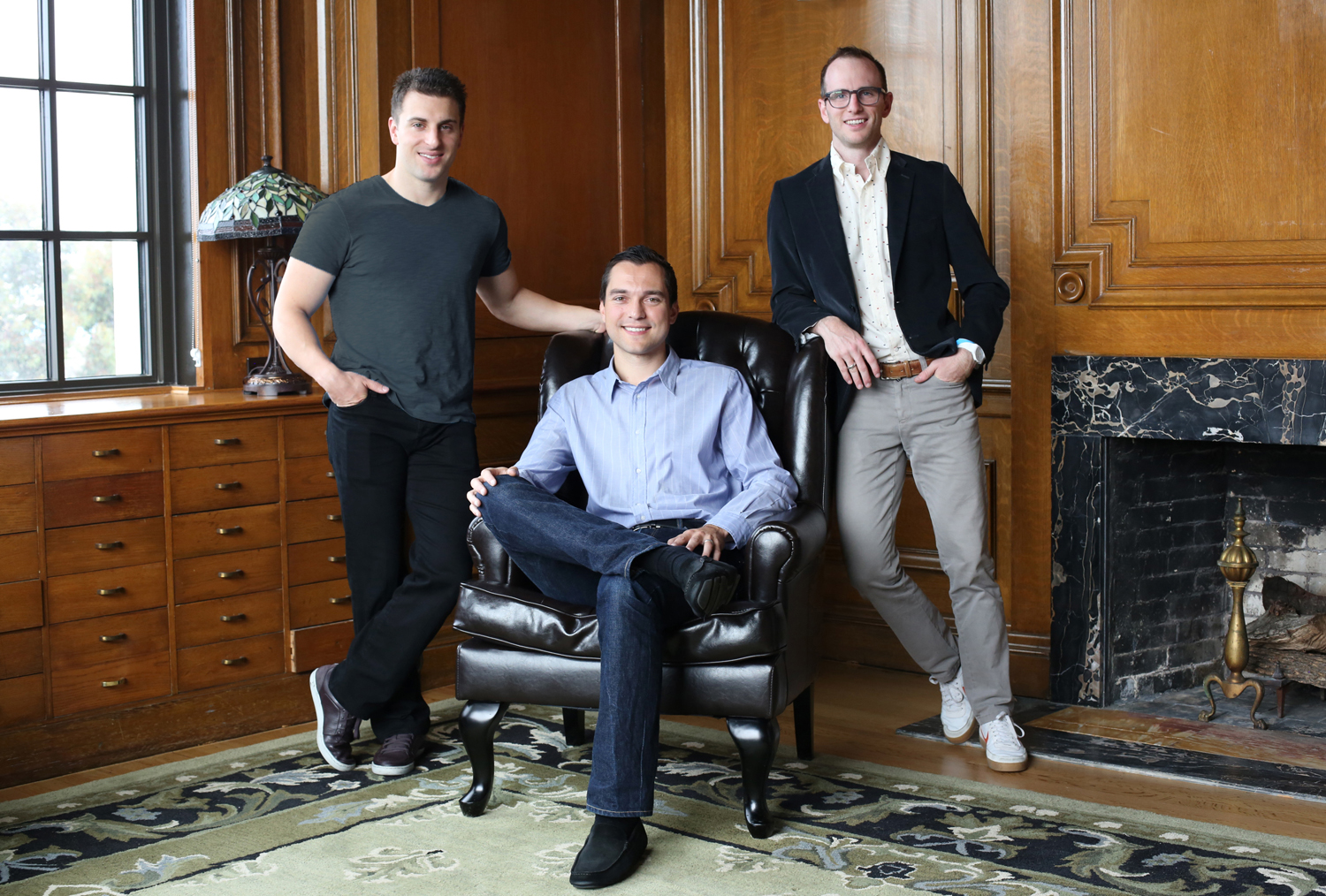
The company’s founders, Joe Gebbia, Brian Chesky, and Nathan Blecharcyzk, pose in the President’s room, a restoration of the building’s original 1917 president’s office. Anyone can use the room (Airbnb doesn’t have any presidents).
Courtesy Airbnb



