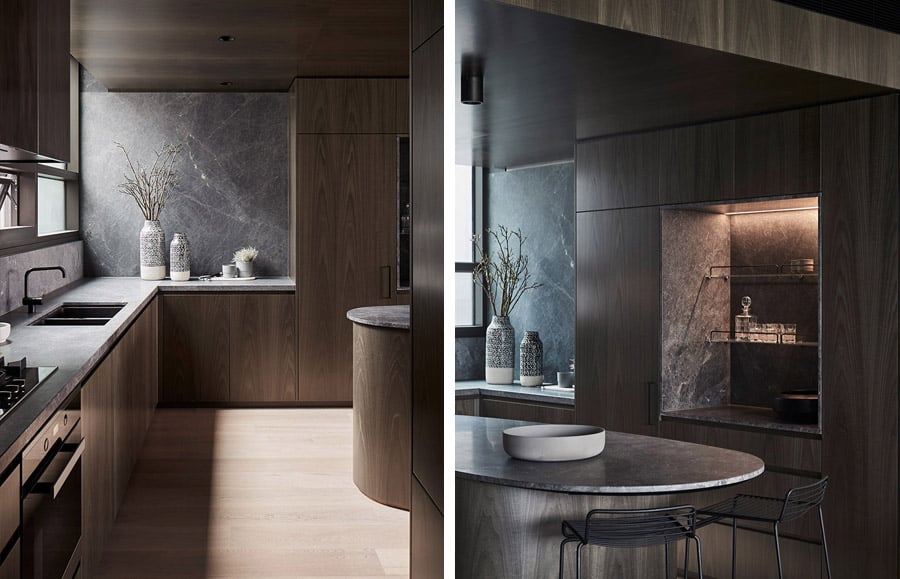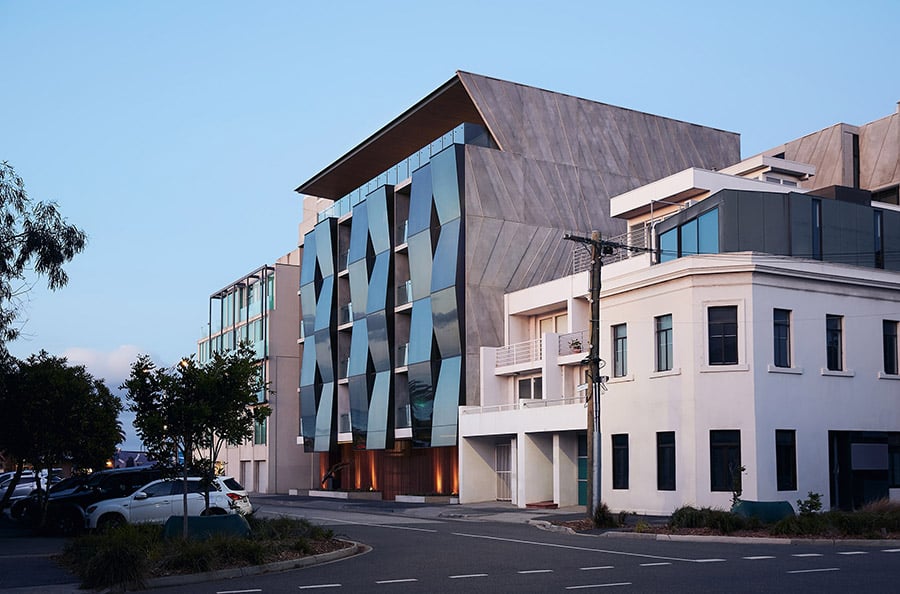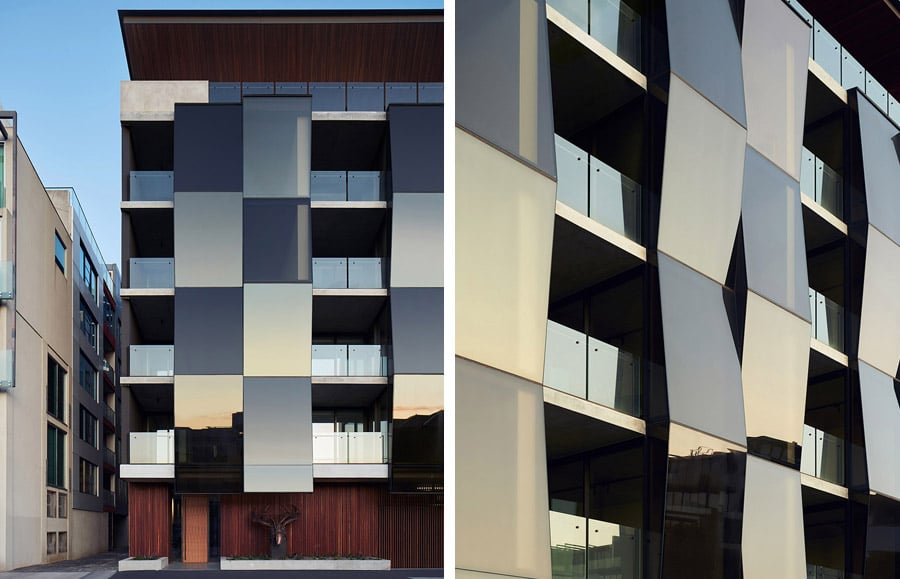
April 12, 2021
Alumuna House Is a Riot of Shadow and Reflection
Wood Marsh Architecture used angled glass panels transform sunlight and seaside reflections into a shapeshifting presence on the street.

Ten minutes from Melbourne’s city center and a block from the shore, a dramatically reflective facade marks the Alumuna Residences. The contemporary structure, designed by local firm Wood Marsh Architecture, is surrounded by a variety of buildings with older architectural styles. Its two canted glass facades and their reflections contribute to a dynamic, hard-edged exterior that encloses serene interiors, which are softened by muted colors and dim lighting.
Set on an unusual L-shaped site, it has two street-facing facades. Each of these combines concrete, black steel, and bronze mirrored glass panels, which are angled back and forth over four floors of apartments, reflecting, refracting, and distorting their surroundings. In warm contrast, the ground and penthouse levels are wrapped by book-matched, recessed timber cladding.

The framework for panels was prefabricated as a steel casing into which builders screwed the flashy sheets of glass. With alternate panels canted upward or downward, Wood Marsh created a concertina effect inspired by kinetic sculptures. The cascading surfaces change moment to moment and over the course of each day, co-opting the ever-shifting light and streetscape into the architecture. “We were aware this angling of the mirrored glazing would result in a dynamic, abstract installation,” explains director Randal Marsh. “We are interested in creating buildings that give back to the public realm by incorporating abstract art concepts ultimately resulting in more interactive streetscapes. As a practice, we’ve often looked to works by sculptor Dan Graham for their use of transparency, reflectivity, refraction and depth of field.”

The firm tends to challenge traditional suburban typologies by reinforcing its buildings’ connections to the urban fabric and staging almost “theatrical” experiences, Marsh says. This theater is most palpable in the darkened lobby, an immersive transition where the visitor is removed from the street into a bright interior world. Under warm amber lighting, a custom abstract art installation by the architects in dark bronze generates bold texture along the main wall. From here, the interiors blanch into a light, neutral palette, curved forms, soft furnishings and organic timber and stone surfaces. From inside, occupants look directly onto layers of sea and city. From outside, if they pause for a moment, passersby can watch an abstract film of that world reflected back at them, bringing the architecture to life.
You may also enjoy “A Cabin Near Barcelona Is Designed for Quarantine”
Would you like to comment on this article? Send your thoughts to: [email protected]
Register here for Metropolis’s Think Tank Thursdays and hear what leading firms across North America are thinking and working on today.












