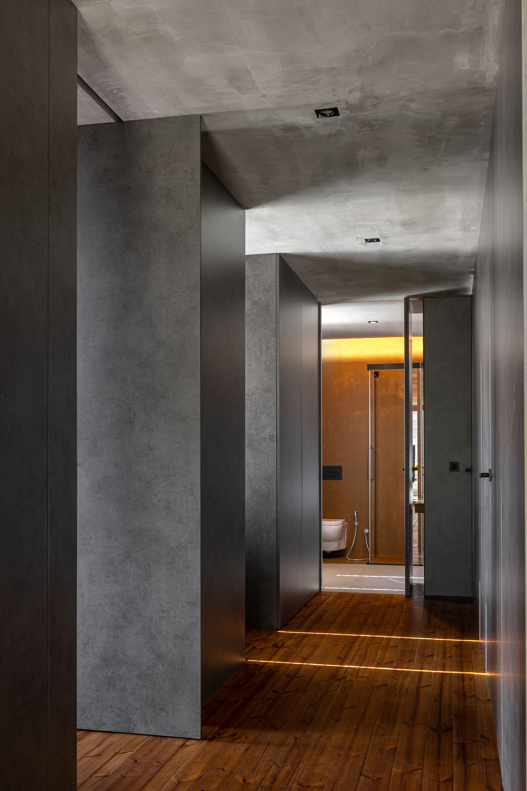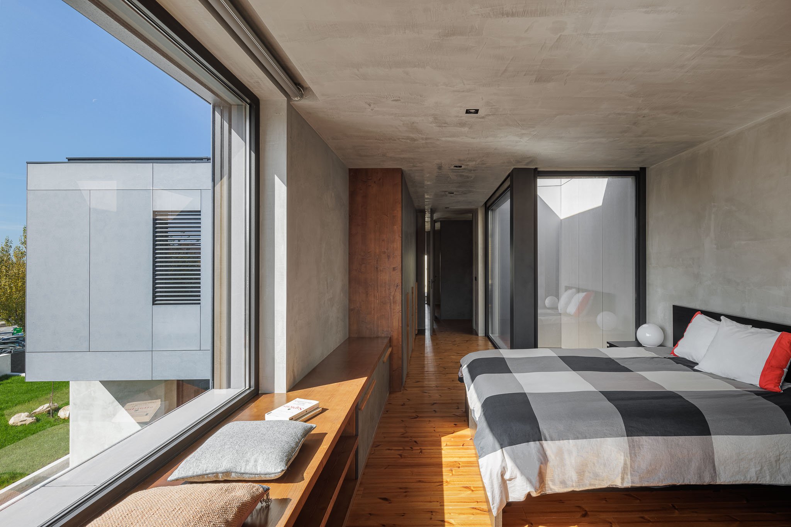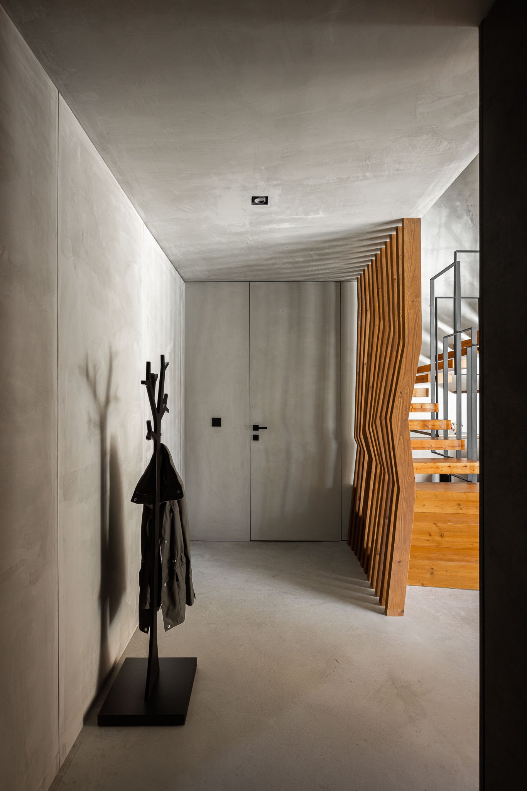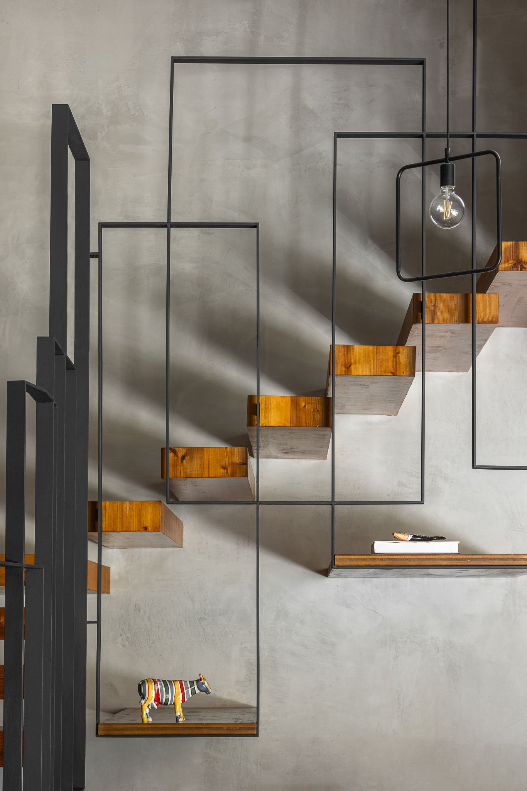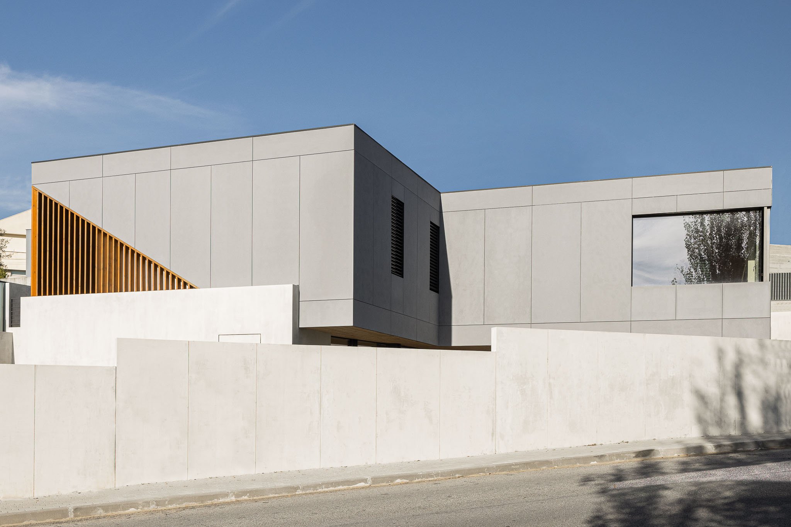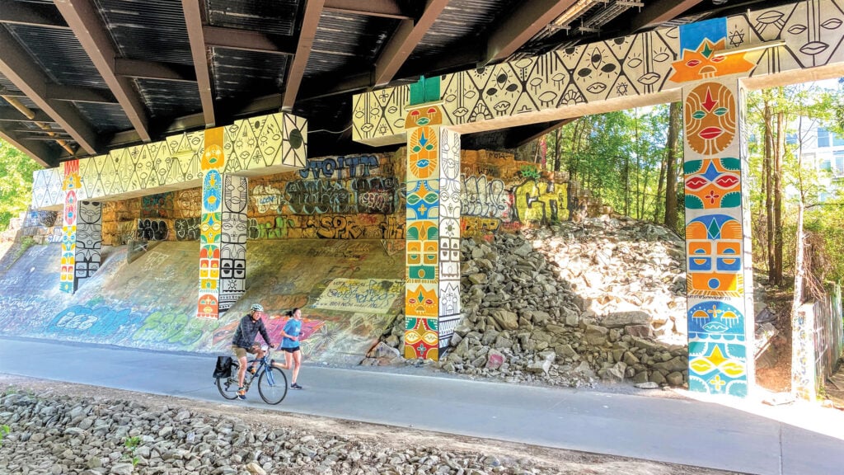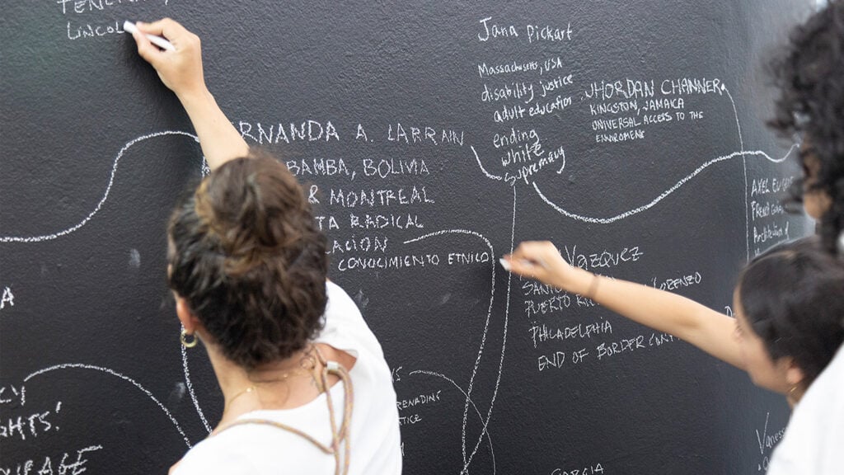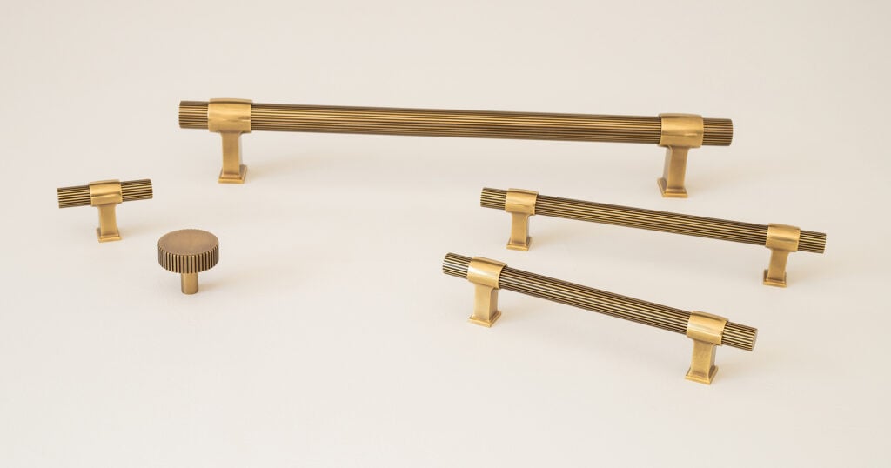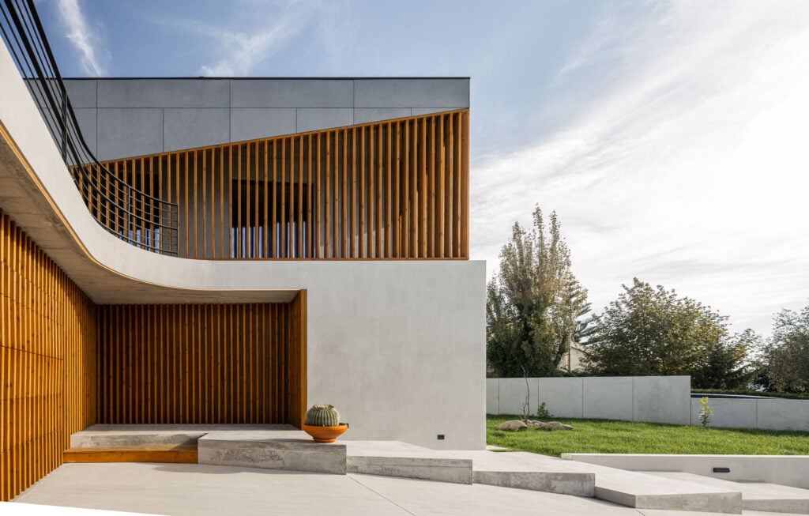
April 5, 2022
A Home by Portugal’s AM-arqstudio Celebrates Family Life by Design
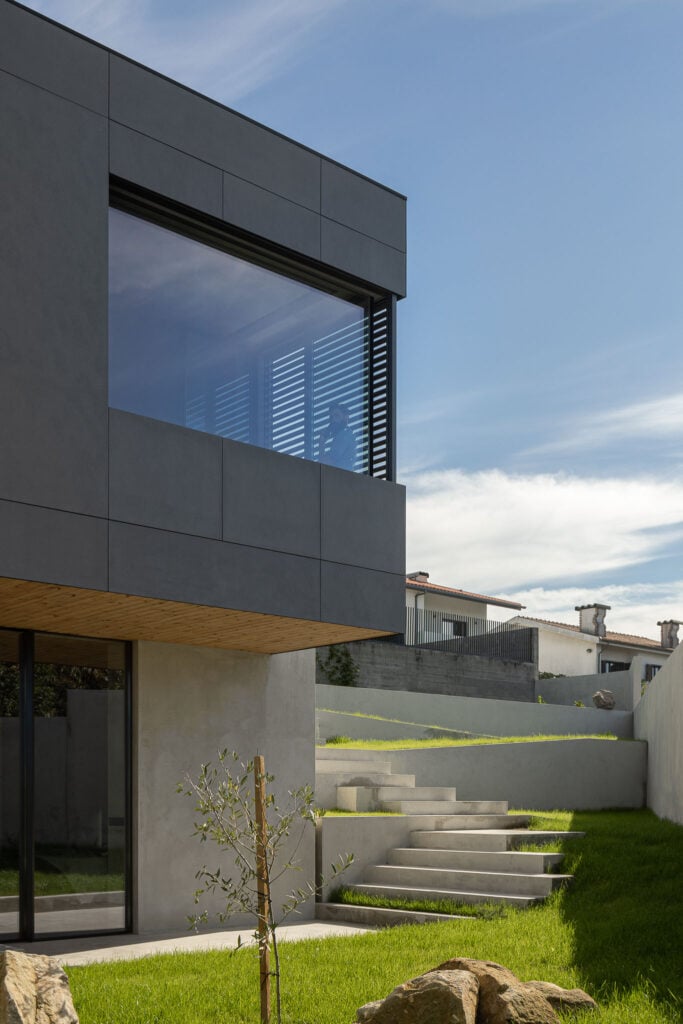
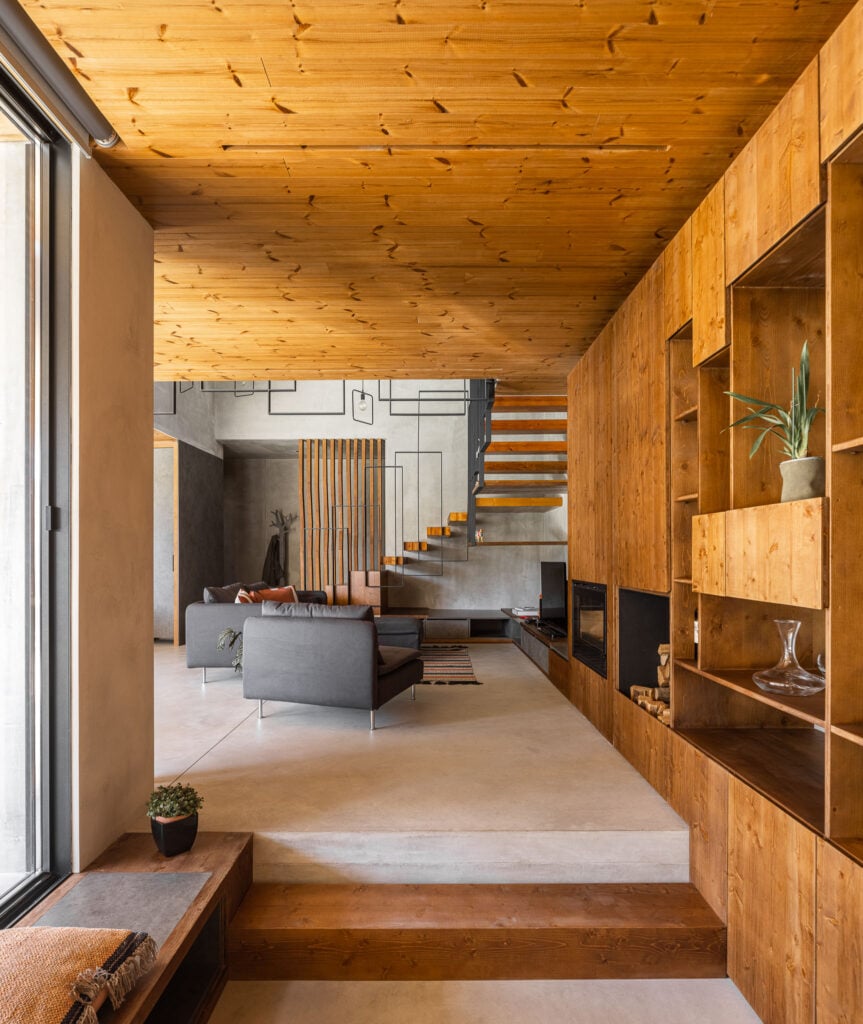
In contrast to many contemporary homes, the home’s interior embraces moodier, industrial finishes and textures in rejection of sterile white walls. “The spaces are defined by the materials and how light influences the different atmospheres, inviting the user to occupy either a darker and quieter space or a more open and bright area,” says principal architect André Malheiro.
The textural nature of the materials used enhances the home’s temporal quality as it choreographs circulation and flow.
Beaming through the gray vestibule and spilling into the kitchen, light pours through the exterior latticework and starts marking time at sunrise as it moves across the floor. Interior wood surfaces warm with the day’s progression and light begins to usher the family into adjacent spaces, transforming the ground level into a lightbox for exploration.
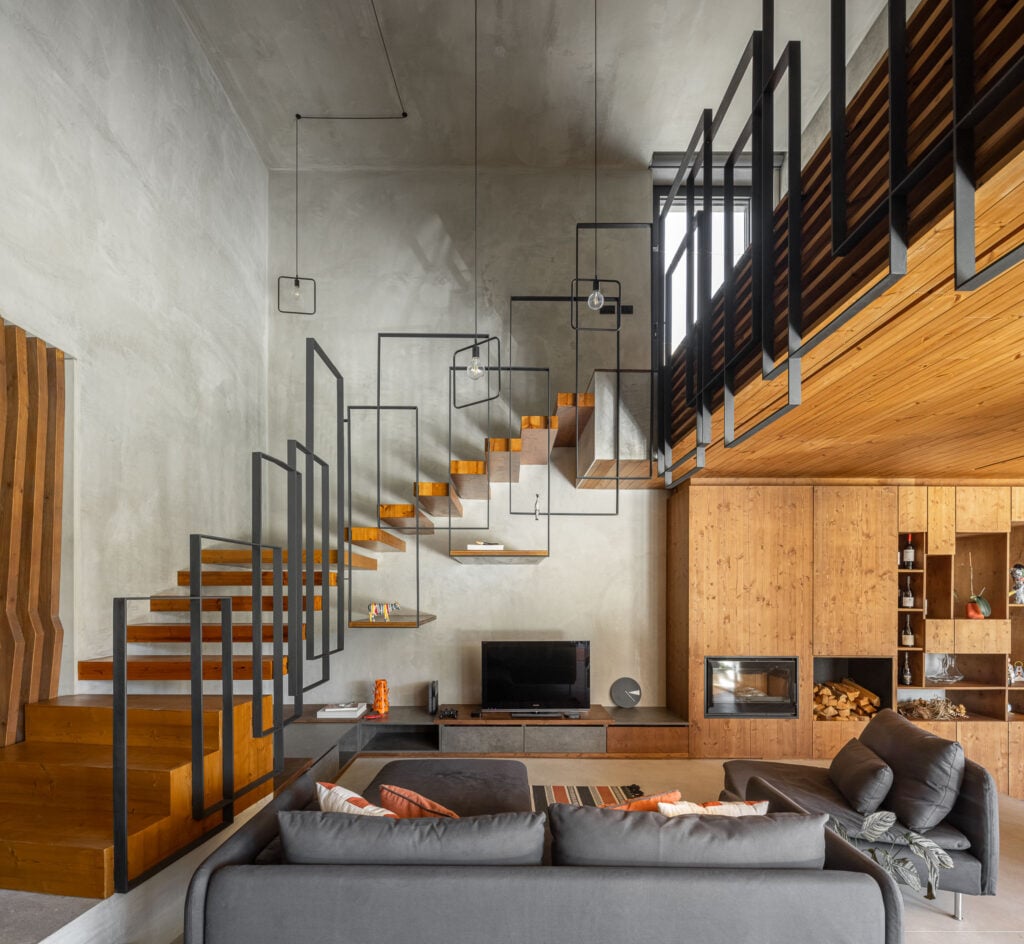
What was previously lit then dims as the daylight retreats to areas where inhabitants commune for the evening, which includes the family and dining rooms, before waning to a soft glow in the library at dusk.
While physical boundaries are nearly indistinguishable in the main volume, a gradation of material changes vertically indicates a shift in programming to a more private, second level. The rich interior finishes correspond in both material type and shape as they transition from one volume to the next. Large geometric metal frames appear at various scales in the staircase rail, suspended shelving, and light fixtures. LunaWood used on the exterior makes its way inside on the lower level before meandering upward to become the floor of the home’s private upper deck. This foreshadowing comes to fruition with the bedroom corridor plastered in a dark concrete finish perforated by windows to welcome moonlight.
Would you like to comment on this article? Send your thoughts to: [email protected]
Related
Projects
The Project That Remade Atlanta Is Still a Work in Progress
Atlanta’s Beltline becomes a transformative force—but as debates over transit and displacement grow, its future remains uncertain.
Profiles
WAI Architecture Think Tank Approaches Practice as Pedagogy
Nathalie Frankowski and Cruz García use their practice to help dismantle oppressive systems, forge resistance spaces, and reimagine collective futures.
Products
Functional Beauty: Hardware That Does More Than Look Good
Discover new standout pieces that marry form and function, offering both visual appeal and everyday practicality.



