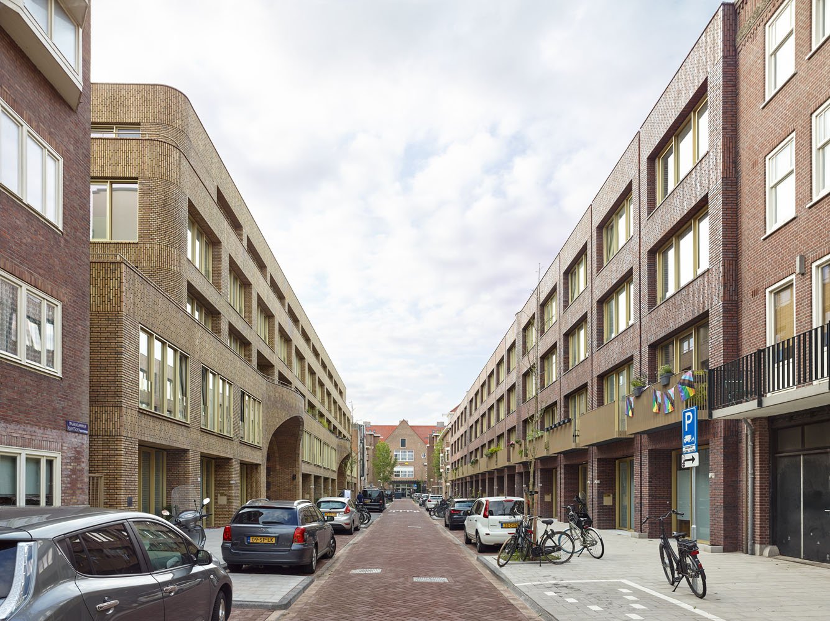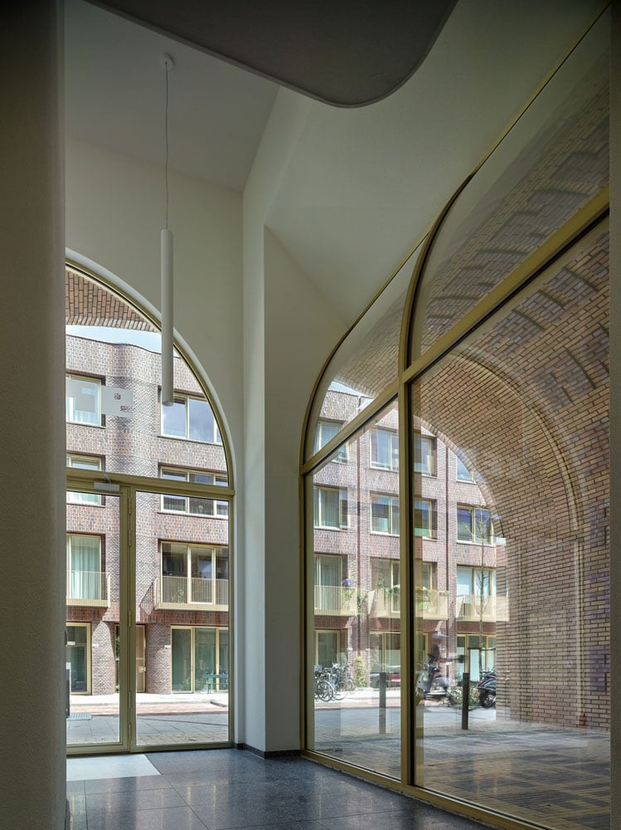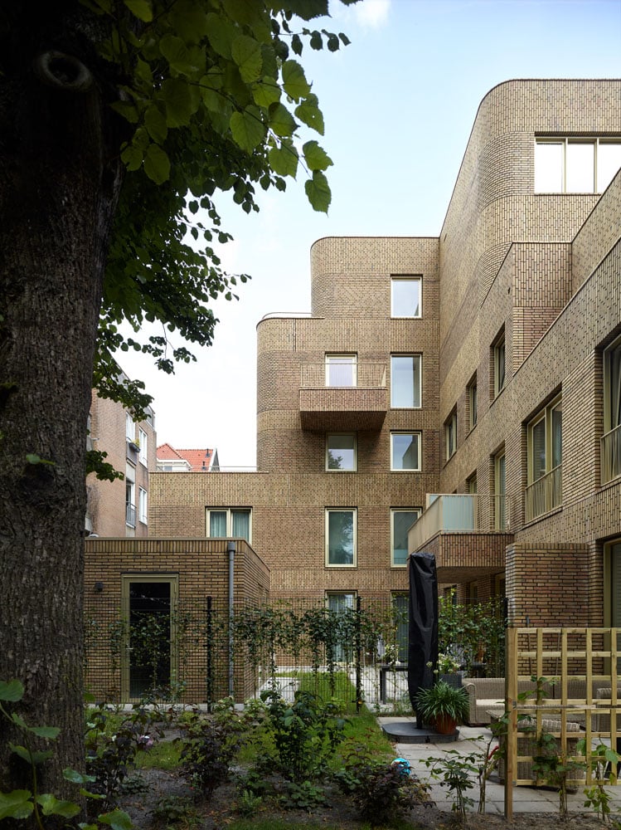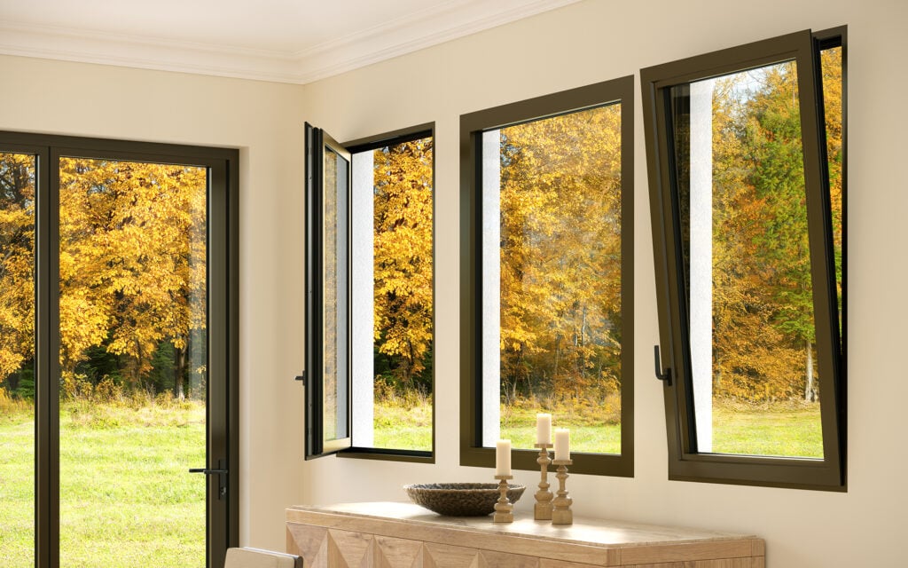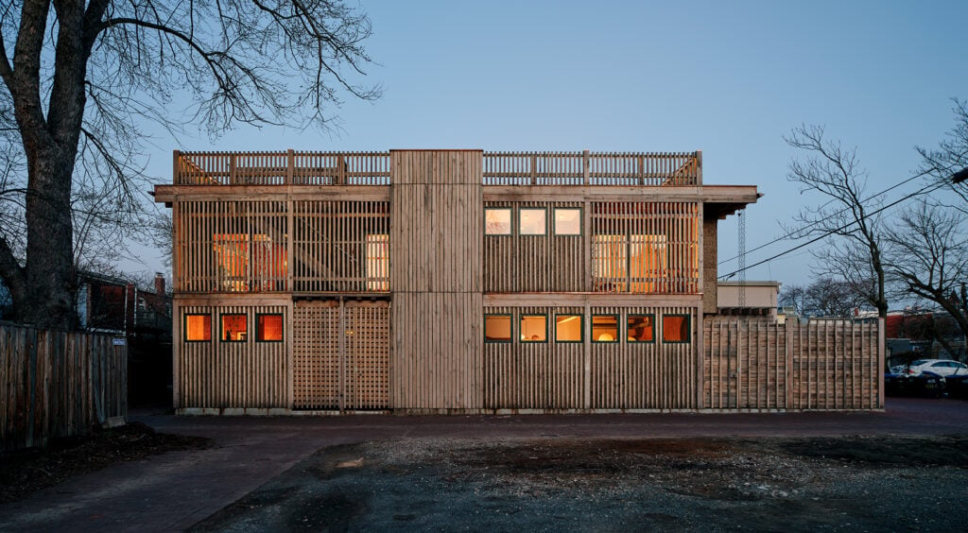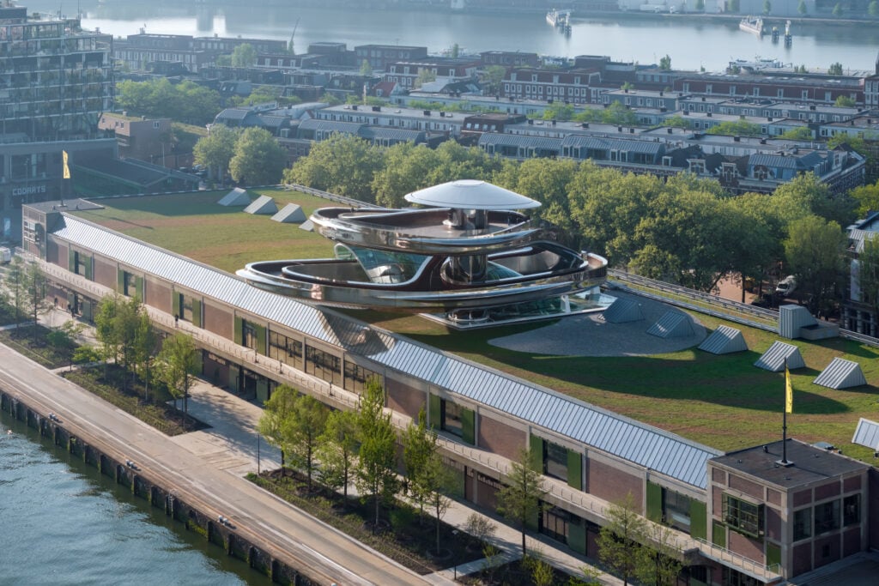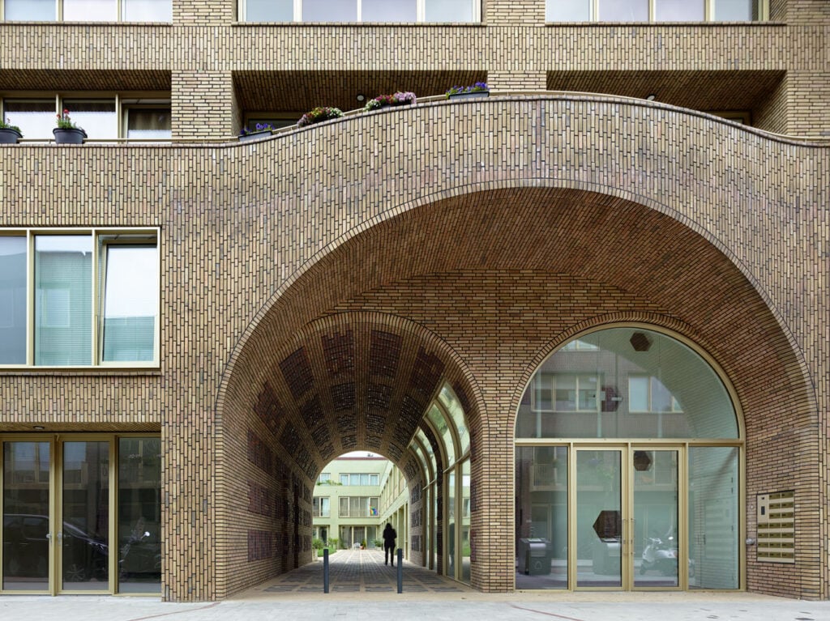
September 3, 2021
In Amsterdam, a Socially Conscious Housing Development Takes Formal Inspiration from the Past
The hard bricks become a fluid surface that forms gentle waves.
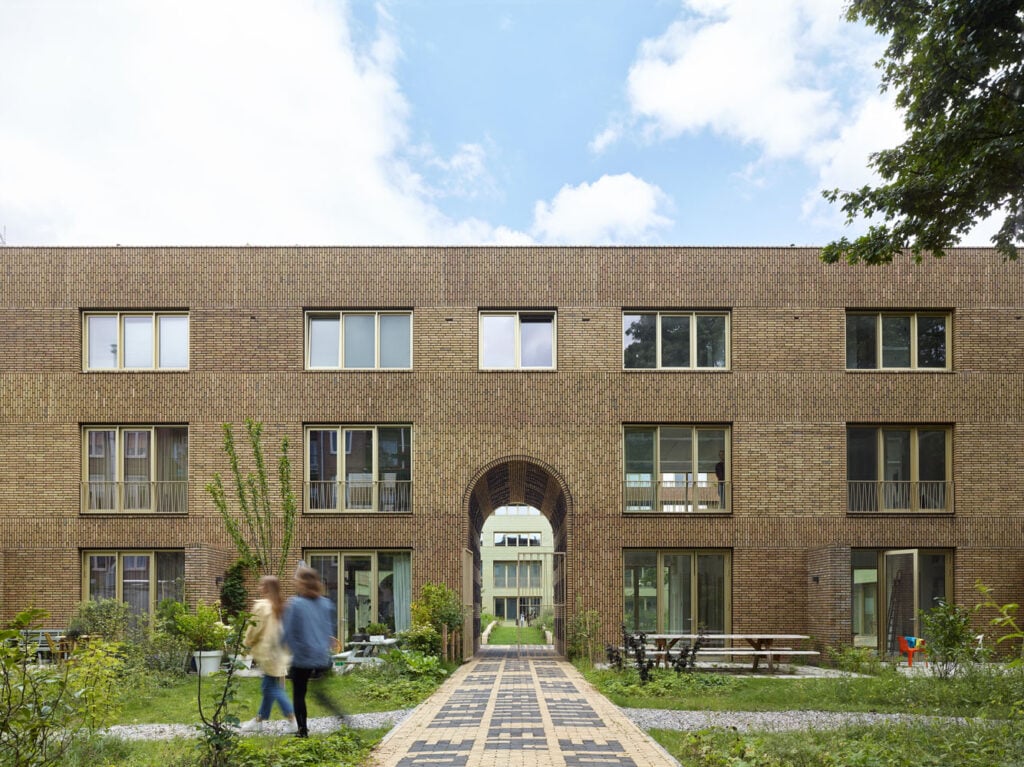
Now, more than 100 years later, these ideas are reborn in a joint design by local firms Marcel Lok and Korth Tielens Architects. Their large housing block replaces a demolished 1970s school complex which had been built across the street. The 80-unit project was undertaken with a multidisciplinary team that included DS Landscape and visual artist Martijn Sandberg. With the new scheme, the urban tissue is restored to its 19th-century layout – which seems appropriate since the neighborhood is, except for a few scars, still largely intact. Yet there is no nostalgia in this new architecture. “Our architecture is unmistakably contemporary,” says architect Gus Tielens, “yet with subtle characteristic references to the Amsterdamse School, like the rich brickwork in red and yellow, the glazed surfaces of the bricks in the courtyard, and an articulation of the building mass which gets ‘soft’ here and there.” For examples of what Tielens describes as soft, look to the arched gateways leading from the street into the large semi-public courtyard, or the dark red brick facade of the building across the street, which forms vertical curves to mark the entrances. This way, the hard bricks become a fluid surface that forms gentle waves.

The ensemble includes a diverse residential program with 80 apartments ranging from 377 to 1,690 square feet, one third of which is publicly subsidized. The row of dark red bricks across the street comprises 16 slender townhouses with four floors each. Their ground floors can be used for living or commercial use. The block of yellow bricks with the arched gateways includes 64 apartments in a five-story volume along the street and three three-story wings around an almost square courtyard. With some of these apartments stretching over multiple floors, the complex contains a rich variety of sizes and typology. To extend this idea of an inviting openness, the space between the new block and the older residential houses around is turned into a collective garden accessible for the entire neighborhood and the ground floor along the street features two communal spaces for rent by neighborhood initiatives. This “Spaarndammerhart” could indeed, as the architects hope, become “a new heart” for the area, accessible and open to a large and diverse group of people.
Would you like to comment on this article? Send your thoughts to: [email protected]
Latest
Products
Windows and Doors for Better Views—and Performance
The latest window and door systems balance sleek design with sustainability and high performance.
Profiles
BLDUS Brings a ‘Farm-to-Shelter’ Approach to American Design
The Washington D.C.–based firm BLDUS is imagining a new American vernacular through natural materials and thoughtful placemaking.
Projects
MAD Architects’ FENIX is the World’s First Art Museum Dedicated to Migration
Located in Rotterdam, FENIX is also the Beijing-based firm’s first European museum project.




