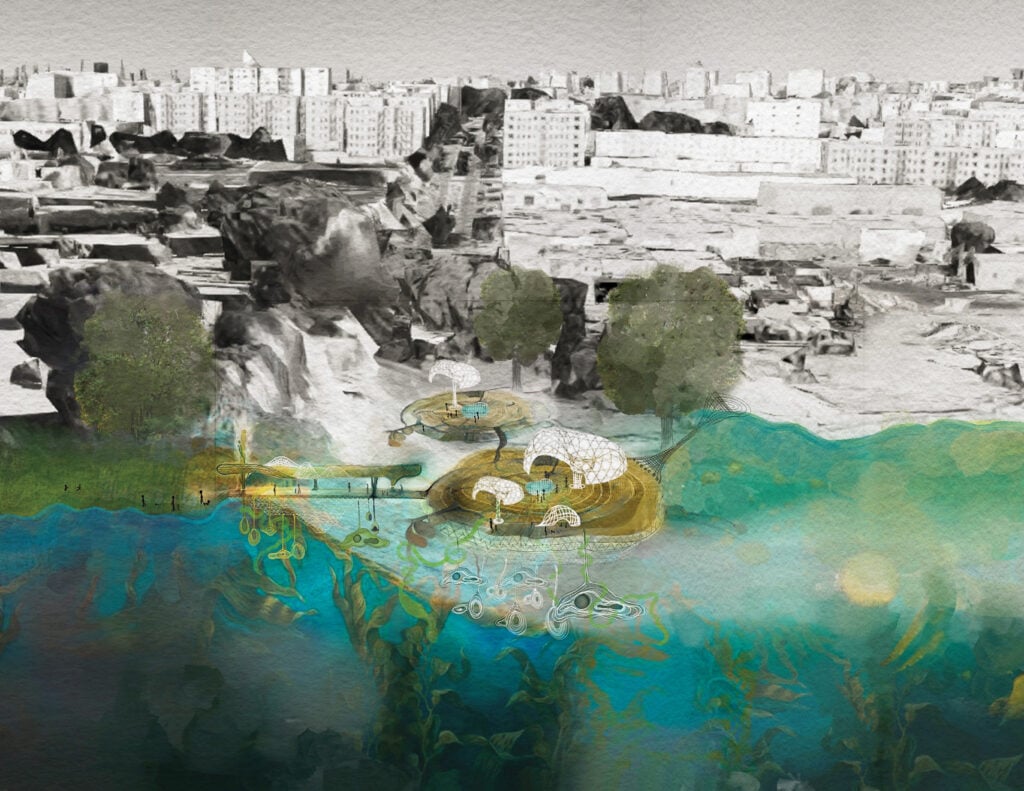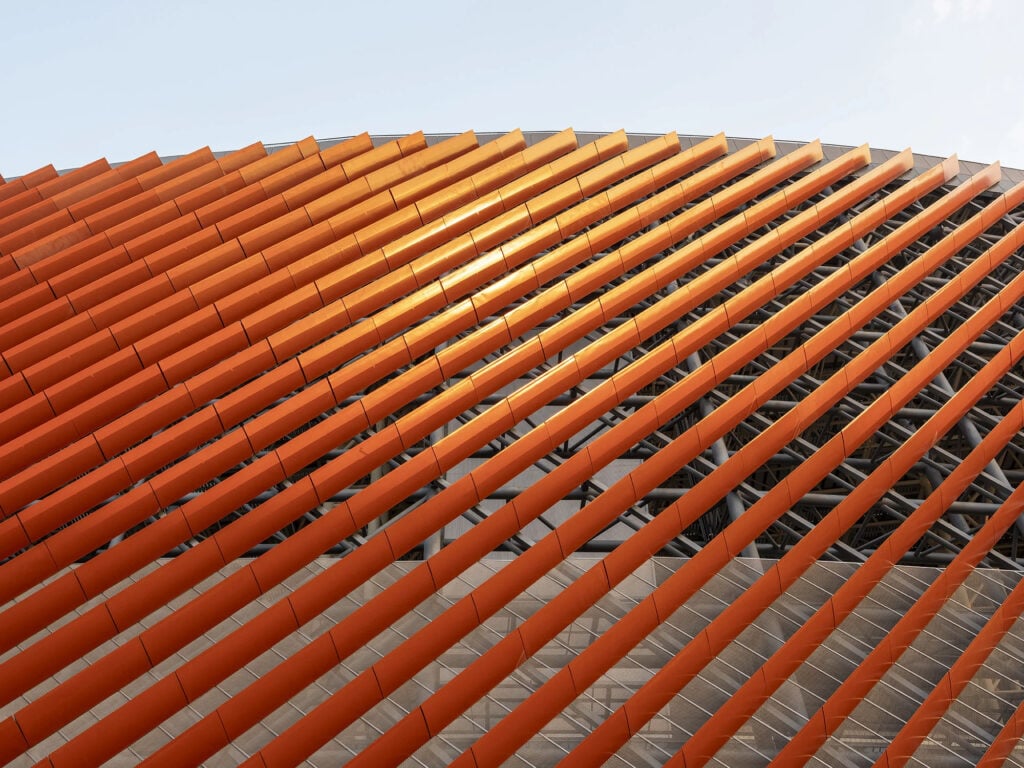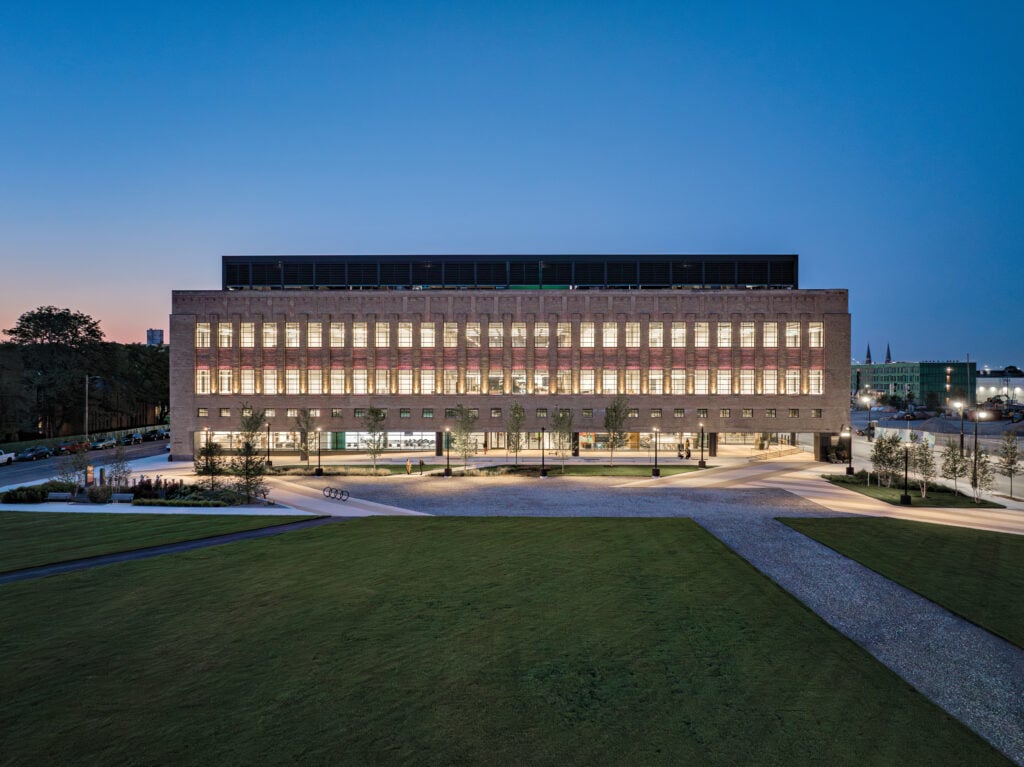
March 2, 2022
An Infill Apartment Building with a Secret Garden Rises in Paris

The new building stands at a right angle behind the front building, turning away from the old block and towards the small but green landscape of the yard. Coming from the street, the quietness of this place is amazing, as the eleven-story giant blocks virtually all noise from the avenue. The path now leads through the entrance of the building block—another rabbit hole in this story—, into the lush green backyard and then, in a gentle left turn, through another passage in the new building, marked by a wooden canopy, that leads into another courtyard, featuring white walls, a white open staircase and even some white marble hardscaping. While the green courtyard belongs to all residents of the two buildings, the white one is kept to the residents of the smaller new one as an intimate social meeting space. The open access balconies that lead to each single apartment address this need for social space, too. One imagines that this could easily become a lively little community.


To provide for a good mixture of different residents, the 14 apartments are of different sizes. On the ground floor, there are six micro apartments with one or two rooms, and four more on the first floor. In the larger apartments, sliding doors between the main rooms allow for a circumferential circulation that makes them more flexible in use, and feeling more spacious than they actually are. Four maisonettes are placed across the second and third floors.
The main intention of MARS was to turn the backyard—shaded by the surrounding buildings—into a place of poetry and surprise, an Alice-in-Wonderland moment: the collective explains, “The courtyard unveils a garden evoking an undergrowth full of ferns, ground-cover plants, and resinous trees.” The wooden facade that turns to this garden is kept simple, but with prominent elements like the columns and the sliding panels that give it a structure and a rhythm— “simple and strong, original and in osmosis with the garden”, as the architects put it.
Would you like to comment on this article? Send your thoughts to: [email protected]
Related
Profiles
Zoha Tasneem Centers Empathy and Ecology
The Parsons MFA interior design graduate has created an “amphibian interior” that responds to rising sea levels and their impacts on coastal communities.
Viewpoints
How Can We Design Buildings to Heal, Not Harm?
Jason McLennan—regenerative design pioneer and chief sustainability officer at Perkins&Will—on creating buildings that restore, replenish, and revive the natural world.
Products
Behind the Fine Art and Science of Glazing
Architects today are thinking beyond the curtain wall, using glass to deliver high energy performance and better comfort in a variety of buildings.













