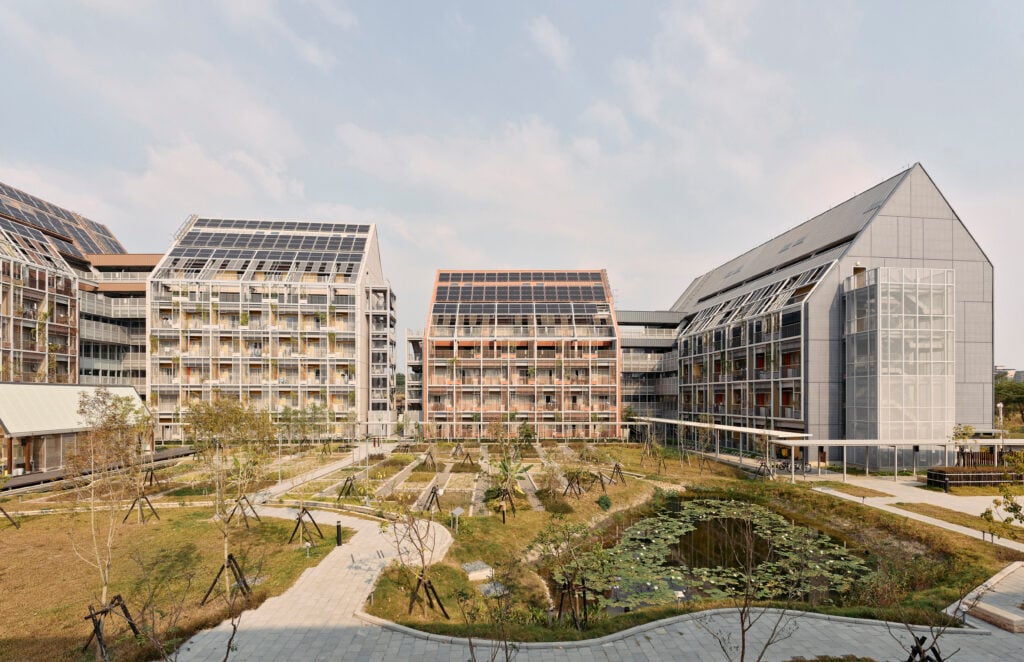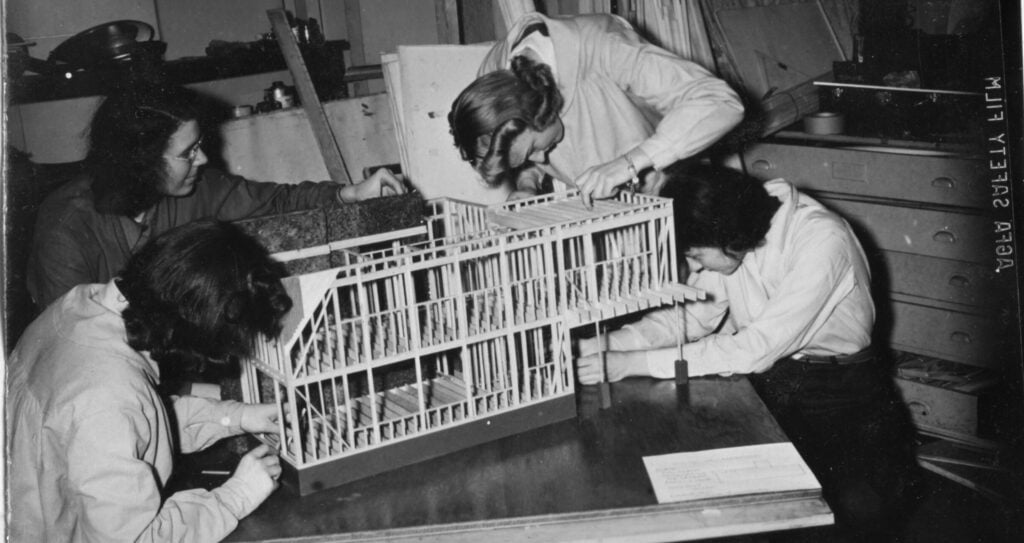
February 23, 2024
ASU’s Fusion on First Cut Its Energy Needs—and Costs—by Half
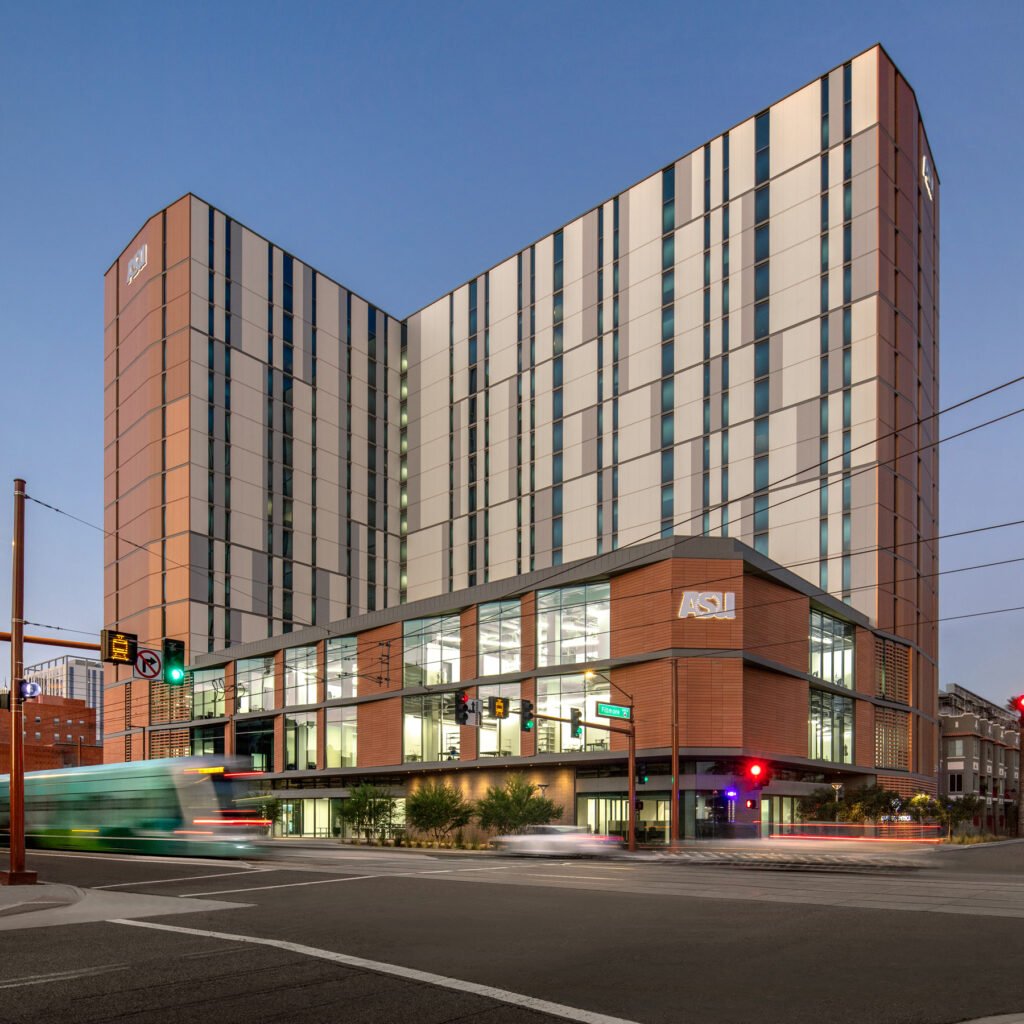
The team’s employment of prefabrication, standardization, limited customization and other innovative approaches limited cost and time by 40 to 50 percent, estimates Studio Ma principal Christiana Moss. “Up to half of construction budgets can go to soft costs if universities manage buildings themselves. Here we were able to at least see every penny spent, and everyone was on the same page,” adds Moss.

That includes department leaders, who were involved from the beginning—especially vital for a just-launching popular music program and a two-year-old fashion program. “We sat down with them at the conference table with a scale plan and basically modeled out different scenarios. It was terrific,” notes Dennita Sewell, director of ASU’s fashion program. (Her department moved here from a beloved, but far-too-small former supermarket space on the Tempe campus.) Sewell advocated for, among other elements, extra natural light, views, collaboration spaces, fabrication facilities, and space for display and public events.
And while the popular music program was still forming during Fusion’s development, “we had gotten far enough along that we understood the needs of the students,” says Jake Pinholster, Executive Dean for Enterprise Design at the Herberger Institute for Design and the Arts (under whose umbrella ASU’s fashion and music programs fall). Pinholster adds that several of Herberger’s newest buildings merge disciplines, like the new MIX center in Mesa, Arizona, housing the school’s film, media arts, design, and emerging technology programs. Such combinations, he notes, help promote interdisciplinary collaboration, inject life into emerging campuses, and maximize limited resources like 3D printing facilities.

Fusion’s innovation hub centers on an open central stair court, topped by a large skylight, wrapped by studios, classrooms, fabrication spaces, digital recording studios, control rooms, rehearsal rooms, and an east-west spine of glassy collaboration pods (ranging from 8’x10’ to 15’ x 20’) for flexible, spontaneous interaction. Fashion studios are located closer to natural light, while sound-sensitive recording zones are tucked further in, closer to the tower. Glass-clad ground floor spaces, open to the street on the building’s east side, feature vitrines displaying student work and a café and multi-purpose spaces beyond that can accommodate larger events like concerts and fashion shows. (This area also contains computing spaces and a maker space.)
Sewell loves the dynamism, eclecticism, and flexibility of the project, and its ability to promote collaboration, which she considers essential in today’s fashion industry. “The box classroom doesn’t exist here,” she notes. “You walk through spaces to get to others. There aren’t walls that seal off activity. It creates a culture of people being comfortable going through spaces and seeing through spaces and seeing what other people are doing. It makes a really creative working environment.”
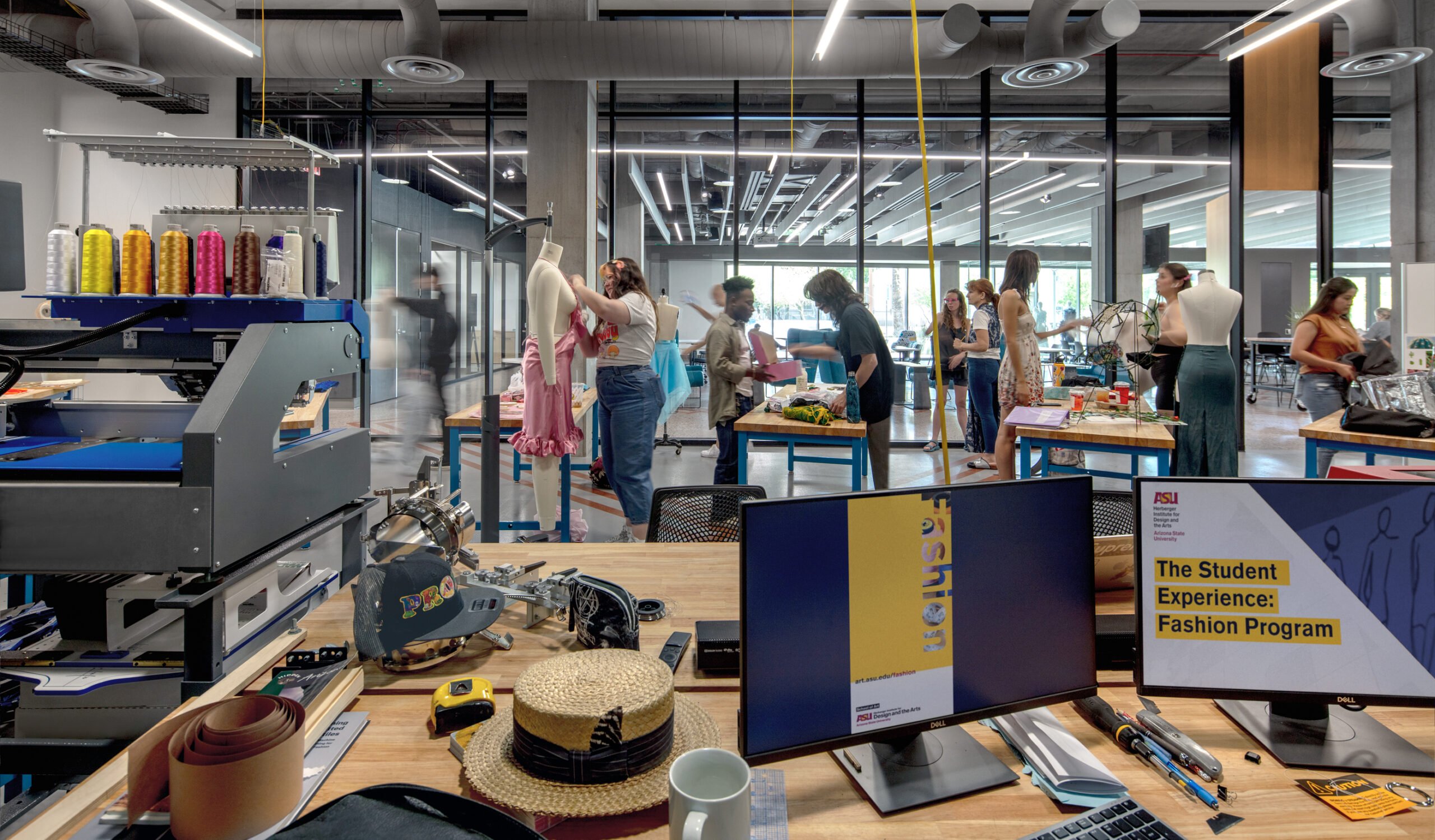
That also means collaboration between disciplines. Students from the music school, for instance, write music for and perform at fashion shows, notes Sewell. And student entrepreneurs will be able to help fashion and music students market and sell their work, notes Ji Mi Choi, who leads the Edson Institute. With students living and working together the creativity builds from morning to night. That combination, adds Moss, was a key directive from ASU, which wanted to create an even more active, 24/7 downtown campus.
“It’s a fun, very vibrant space,” adds Moss. “It’s amazing to see the different studios and configurations you can practice in and play in and perform in.”
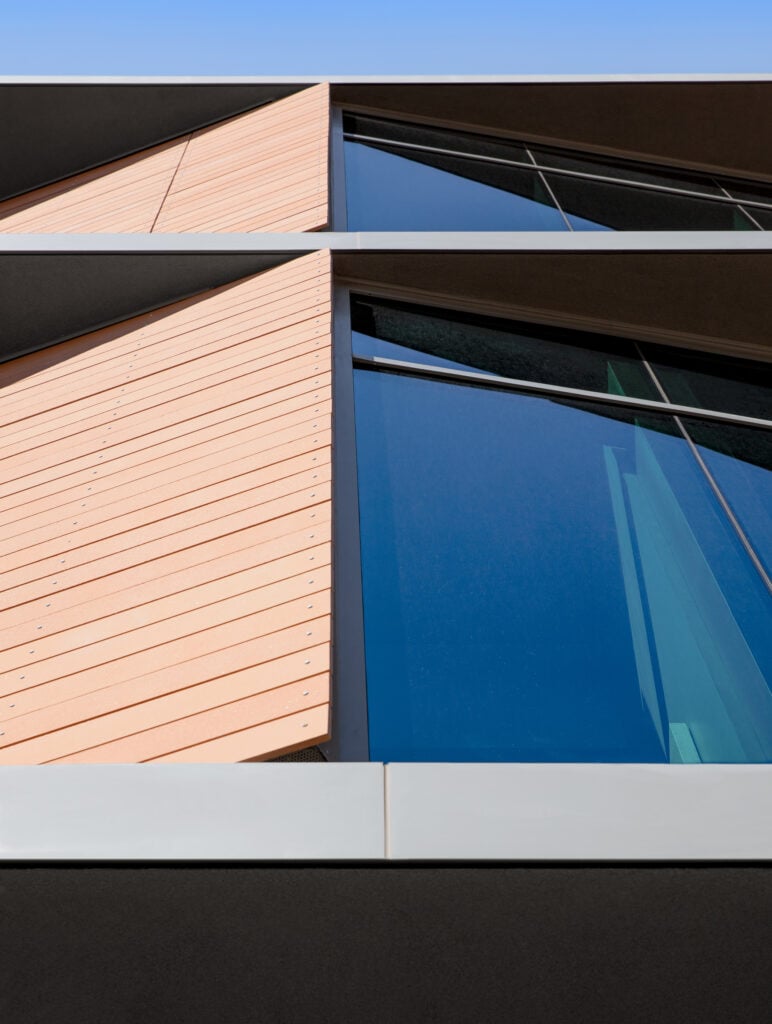
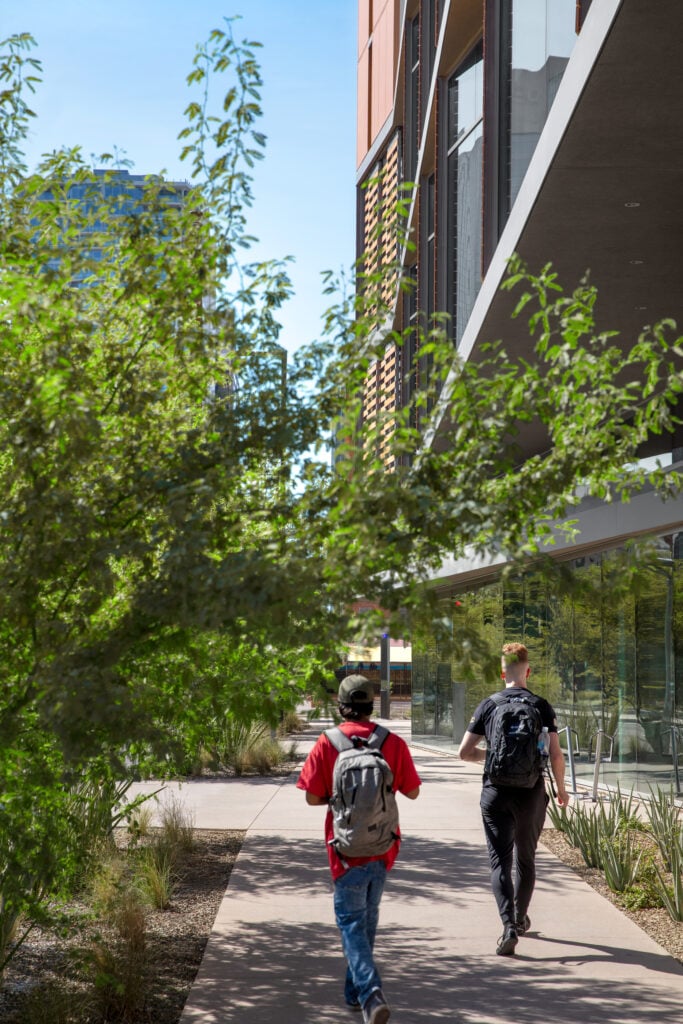
Outside, the building is shaped to maximize wellness and sustainability. Daylight optimization modeling done with Solemma’s Climate Studio helped determine the design of virtually every facade surface, says Moss, maximizing natural light when possible while minimizing heat gain, glare, and energy use. The result is a vibrant composition of self-shading overhangs and intersecting angular compositions of high performance glazing (sometimes covered with lattices) colorful insulated metal panel, and cementitious cladding. The landscape likewise aims to enhance lifestyle and resilience via bioswales (which help manage stormwater on site) street trees, desert-adapted plantings, and a small plaza set to connect to “The Paseo,” a planned pedestrian pathway running through the ASU Downtown campus.
Overall the building is projected to use 50 percent less energy than its benchmark. The façade design alone reduces heat gain by 17 percent, while water strategies like low-flow fixtures, local plantings, and stormwater management save four million gallons of potable water and 78,000 gallons of outdoor irrigation water annually. But nothing, notes Sewell, is more important than the experience the building provides. “Visitors say nobody has this kind of space, or this kind of equipment” she notes. “Students are happy here. That’s a real selling point.”
Would you like to comment on this article? Send your thoughts to: [email protected]
Latest
Projects
Taisugar Circular Village is a Model Case Study for Circular Economies
The Taiwanese project by Bio-architecture Formosana claims to be the first residential village in the country to be integrated within a circular economy.
Viewpoints
3 Sustainability News Updates for Q1 2025
Local laws, easy-to-access tools, and global initiatives keep the momentum on green building going.
Viewpoints
Women Architects Struggled to Find a Home Within Modernism
American women offered a counterpoint to the boys club of the International Style, a new book says.



