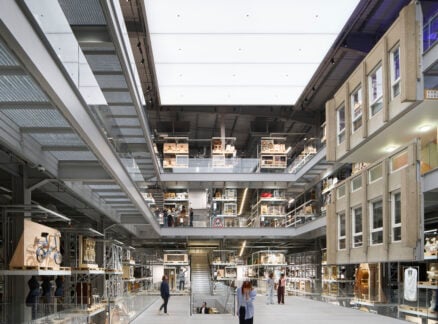March 18, 2010
At Home with the Bronfmans
Warning: the 2009 documentary Casa Bronfman is guaranteed to arouse severe real estate envy in even the most sanguine New Yorkers. The 38-minute film–which is being shown this weekend at the 28th International Festival of Films on Art, in Montreal–takes viewers on a leisurely tour of the Manhattan townhouse of Edgar Bronfman, Jr., and family. […]
Warning: the 2009 documentary Casa Bronfman is guaranteed to arouse severe real estate envy in even the most sanguine New Yorkers. The 38-minute film–which is being shown this weekend at the 28th International Festival of Films on Art, in Montreal–takes viewers on a leisurely tour of the Manhattan townhouse of Edgar Bronfman, Jr., and family. Their 12,800-square-foot home was designed in the 1990s by the architect Peter Rose (who also designed the Canadian Centre for Architecture for its founder and director, Phyllis Lambert–the daughter of Samuel Bronfman, Edgar, Jr.’s grandfather.) Rose took a 1918 townhouse that had been converted into apartments and returned it to a single-family home, organizing the interior around two vertically-stacked central courts. This allowed for ample natural light in the middle of the building–traditionally the darkest part of a New York townhouse–and also created an interesting arrangement of space, with a large semi-private event/entertainment core surrounded by a warren of private family rooms. (And, on top of the lower court, an outdoor garden designed by Dan Kiley.) For a quick tour, check out the three-minute sample of the charming-if-jealousy-inducing film above.





