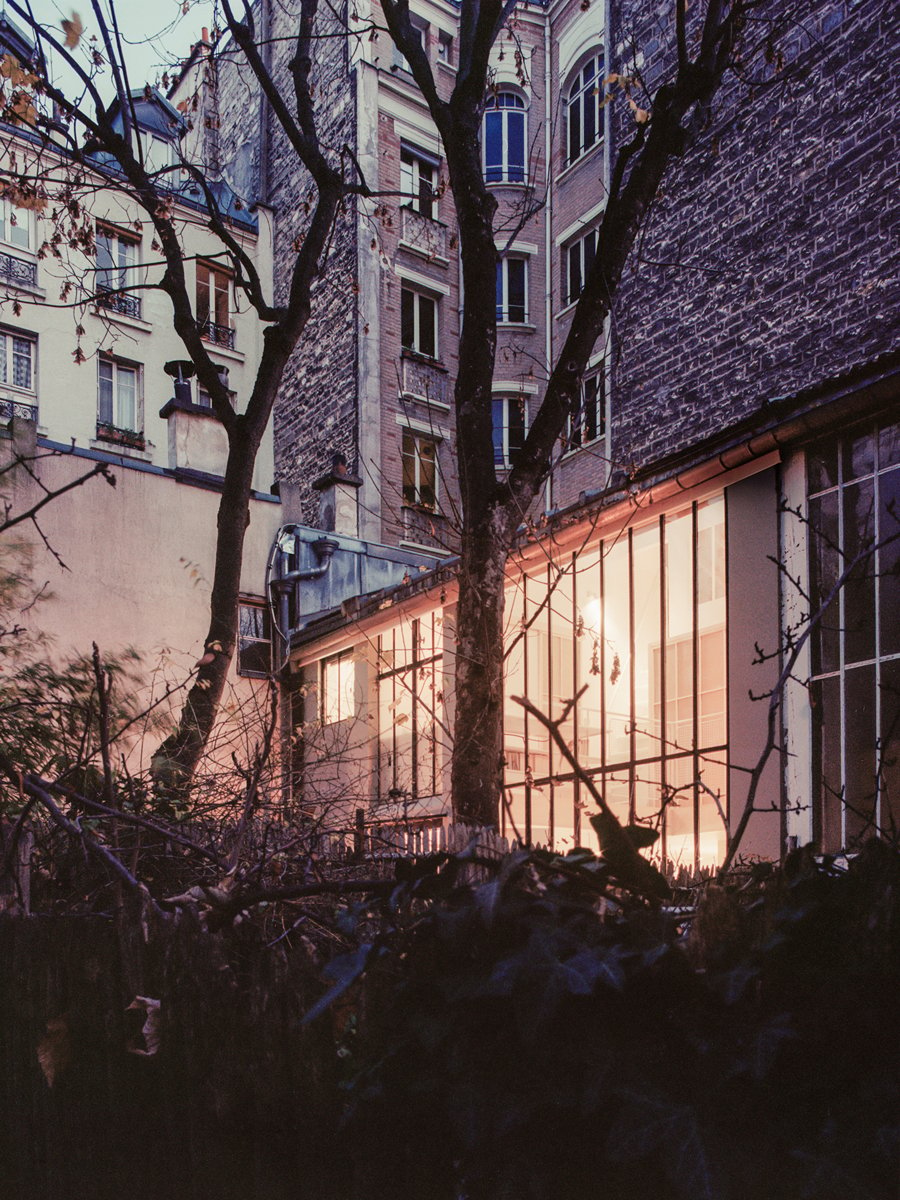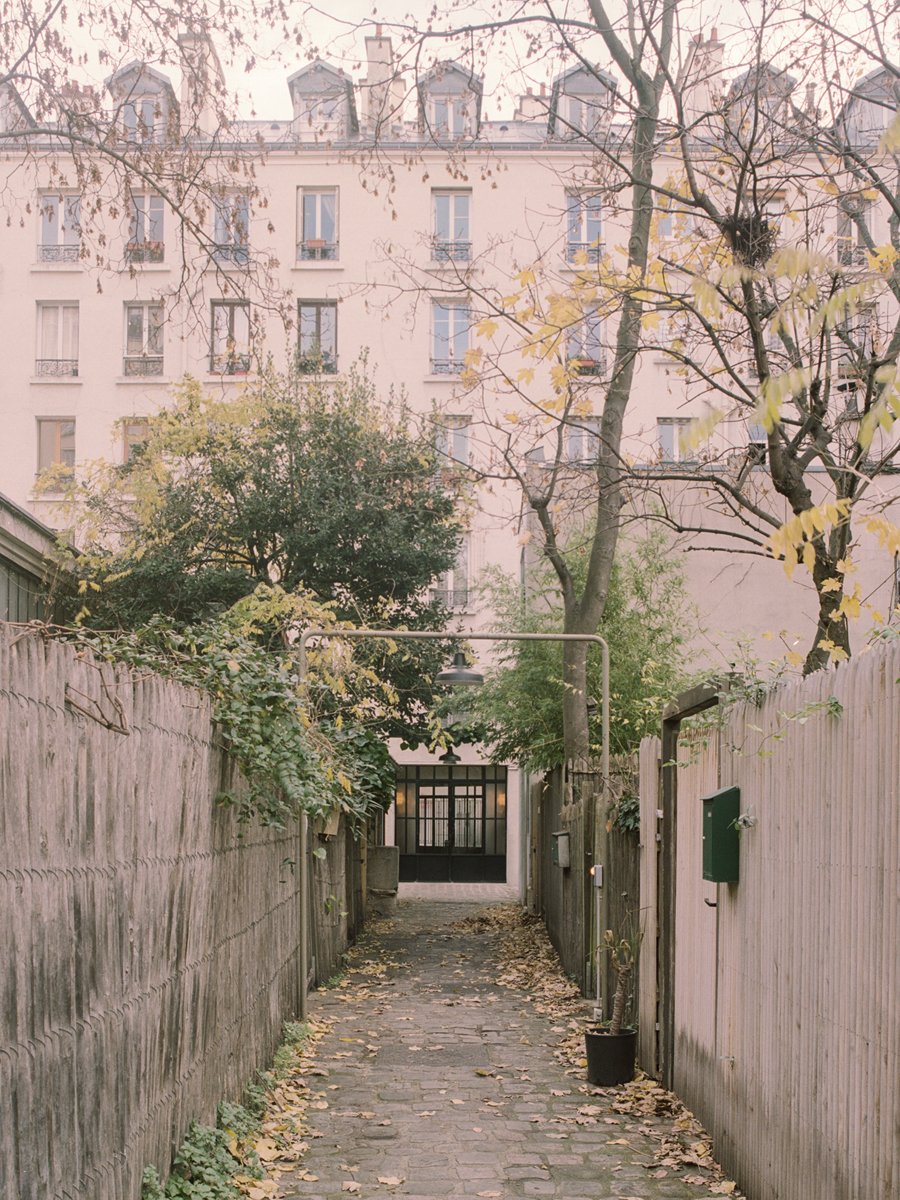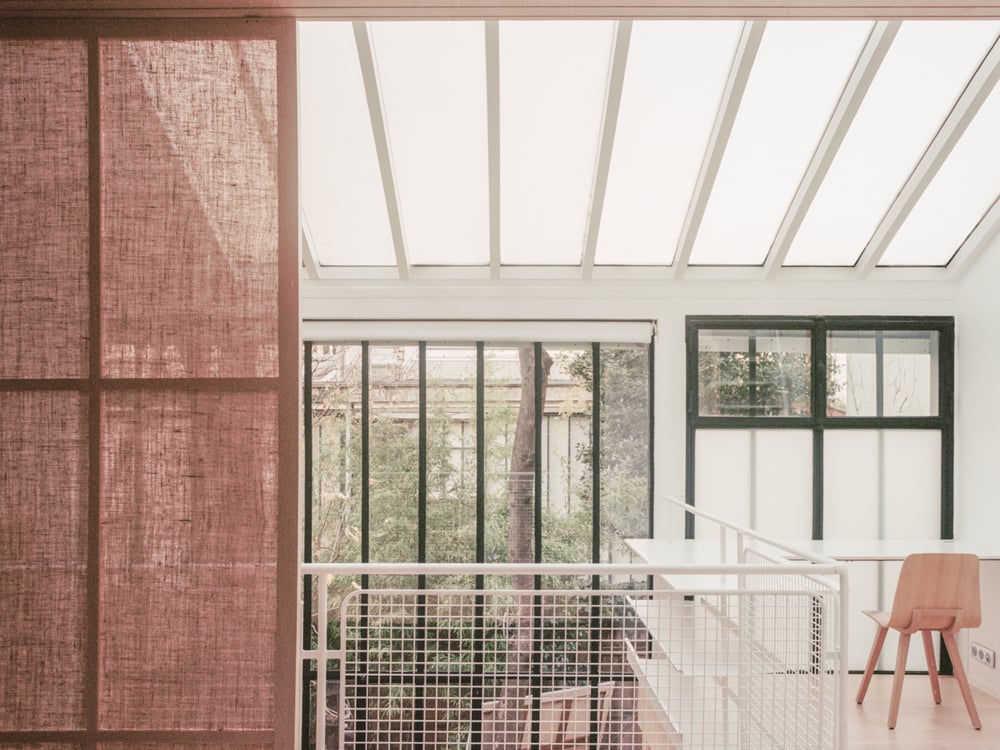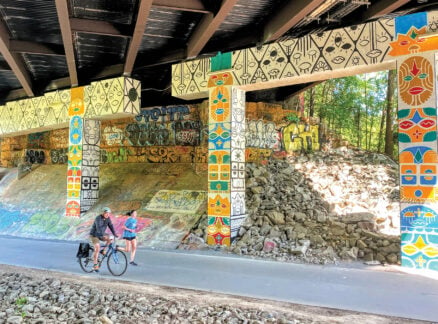
May 10, 2021
Atelier NEA Builds an Intimate Home in a Secluded Paris Alleyway
The local firm’s refurbishment of a multilevel live/work studio champions simplicity, flexibility, and poignant accents.

The Jean Moulin Atelier was built in the 1940s as a 263-square-foot workshop. Tucked away at the end of a Haussmannian alleyway, this Paris studio was neglected for many decades until two creatives from Oregon discovered it and decided to make it their home. The couple—an artist and filmmaker with ample experience self-building—called on local practice Atelier NEA to do a complete gut renovation and help envision their ideal space.
The firm’s principal Nathalie Eldan opted for an adaptable open concept that emphasizes key details and finishes. Retaining only a few original elements, she set out to preserve the building’s typology as a studio. Reorienting its two main stairwells helped maintain a connection with the outdoors and create a central three-level living space. “The clients are passionate about architecture and functionality, which became an important aspect of the collaborative process,” she recalls. “Responding to their brief of having a space that could accommodate both their living and working areas, we decided to keep the entire home open. The different private and public rooms are always connected but can also be separated using woven jute sliding screens.”

The program of this sophisticated tree-house-like scheme places ground floor living areas like the kitchen in a non-hierarchical configuration. This level can also be easily transformed into a studio space. The upper mezzanine levels become more private with lower ceilings and cozy sleeping nooks designed at a scale that is in tune with the human body. Other amenities include a laundry room, a walk-in closet, and a bathroom. Light fills the space thanks to additional angled skylights positioned within the slanted roof.

Large green steel-framed windows extend across multiple mezzanine levels to help frame custom-made sycamore maple built-in units. White-coated steel is used to accentuate railings and other accents. These light, slightly pinkish elements imbue the home with an unintentionally monochromatic look and serve as the perfect backdrop for their highly curated art and design collection. Masterfully crafted inserts also evoke the client’s pared-back aesthetic and minimalist philosophy, allowing them to appreciate and live with fewer objects.
“The choice of the dominant sycamore maple material was more a reflection of creating harmony and coherence rather than trying to follow a set style,” Eldan states. “This particular type of wood has a symbolic link with an old maple tree in the adjoining garden, which stands as a focal point of the project. The rawness of this material is extremely expressive. It renders the space homogenous but also gives it a strong identity.”
You may also enjoy “A New Film Chronicles the Design Legacy of Airstream”
Would you like to comment on this article? Send your thoughts to: [email protected]
Register here for Metropolis’s Think Tank Thursdays and hear what leading firms across North America are thinking and working on today.















