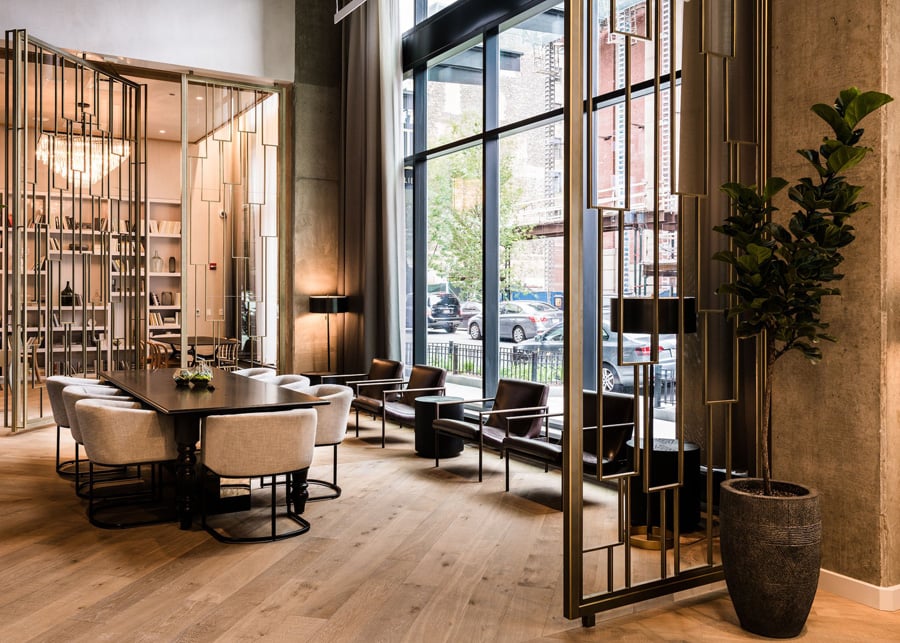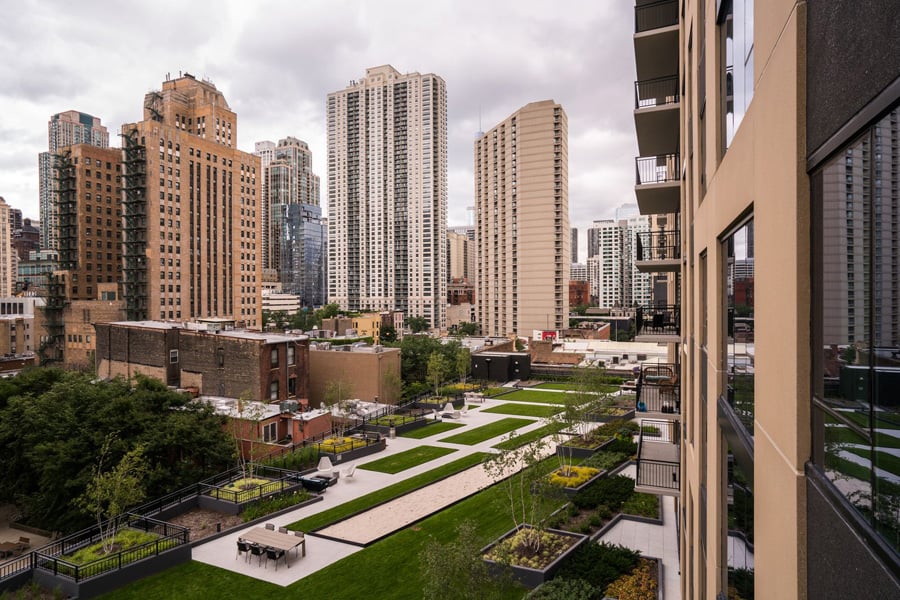
April 24, 2018
Chicago’s Aurélien Residential Tower Brings Luxury Down to Earth
Aurélien, a new residential high-rise in Chicago’s upscale Gold Coast neighborhood, balances drama with practical amenities in a park-like setting.

For Ryan Companies’ first luxury rental high-rise in Chicago’s city center, the developer decided to tackle the design in-house, focusing on the exterior. The 31-story, 368-unit Aurélien tower comprises alternating bands of glass and beige-painted precast-concrete panels. At street level, the dark granite base continues the roofline of the building’s turn-of-the-century brick neighbor. A few stories above, but concealed from view, is the lawn-topped terrace—in actuality, a serene urban park, complete with a bocce-ball court.
But to complete the project, Ryan hoped to tap an experienced interior designer who operated on the periphery of the residential sector. “Our goal from the beginning was to find someone that isn’t doing this with frequency,” says Mike Ryan, president of Ryan A+E, the company’s design arm.
The firm settled on Karen Herold’s West Loop–based Studio K, best known for its portfolio of reserved yet materially rich restaurant and hospitality projects. Residential is a market Herold knows well but is skittish about: Her hang-up (to be avoided at Aurélien) is that many residential towers opt for one or two iconic moments (a chandelier, an accent wall) at the expense of a comprehensive design approach.
For Aurélien, she took a more eclectic direction. The textures and graphic styles she chose are united by their quiet color palette and understated materiality. Sure, there are centerpieces. There’s an art chandelier installation in the lounge—crafted by Herold herself—in which transparent resin leaves are strung from twisting wires, their flutter downward forever arrested. And behind the reception desk is a focus wall by artist Anna Wolfson, covered in cream-painted burlap with horizontal fringe tassels. In a building full of restrained finishes and textures, it’s the feature that tempts you most to reach out and touch it.
Still, on the whole, the interiors are a loose assemblage of soft grays and muted pastels. Teal furniture sits on gray-oiled oak flooring next to sparkling copper side lamps. A library, separated by prairie style–esque gold room dividers, is the most private section of the double-height ground-floor lobby. Throughout, Aurélien has a wandering, not-too-precious feel of curation—both homey and mildly incongruous.

“I like it when things are not formulaic, when it comes to spaces that people [are coming] back to multiple times,” says Herold, emphasizing the accumulative nature of the design. “So it feels like a home. One day you bought this, two years later you bought that, three years later you got this from your sister.”
In the apartments, kitchens are quartz-countertopped and present the requisite tile backsplashes. Wall finishes and cabinets are gray and white, and floor-to-ceiling windows frame stunning city views. Corner units show off a trademark quirk in leaving burly concrete columns exposed.
The amenities and common areas cater to well-to-do gig-economy strivers. Many residents work from home, so the tower offers up a wide range of quasi-public spaces for them to spread out. There are formal meeting rooms on the ground floor, but there is also a small event lounge on the fourth floor, for when you and a client want to “grab a cup of coffee because your husband is still at home,” says Herold. Men’s and women’s meditation lounges on the top floor are spa-quiet and secluded, ideal for more focused, individual work. Residents can even take a steam shower after a workout at the adjacent fitness center.
Things are a bit more boisterous on the landscaped terrace, where fire pits and grills line the perimeter. There, in between alternating pale pavers and stretches of lawn, is the bocce-ball court, and the terrace’s proportions are generous enough to make throwing a heavy ball a long distance seem like the best possible use of a spring evening. “You can escape and feel like you’re in a park setting,” says Ryan.
The top floors of the building contain no penthouse, but instead the tower’s largest and most playful collection of communal spaces. The clubroom lounge is centered on a faux fire pit that conjures flames from nothing more than wafting water vapor and orange lighting. A set of deer antlers is perched above it, next to a neon-blue ’70s-chic Twiggy floor lamp by Foscarini.
Much of the room is enveloped in oak plank on the walls and ceiling, creating a rich sense of compression and enclosure. Five cabana nooks beckon, but in winter, the pool is covered while club music bounces over the rustle of prairie grasses installed in planters along the roof’s edge. “We asked ourselves, ‘Where would the most expensive units be?’ And that’s where our amenities should go,” says Ryan. “That’s going to create a sense of home and exceptionalism for the people that live there.”
You may also enjoy “CookFox Converts a Storage Facility into a Lush, Luxurious Apartment Complex.”

















