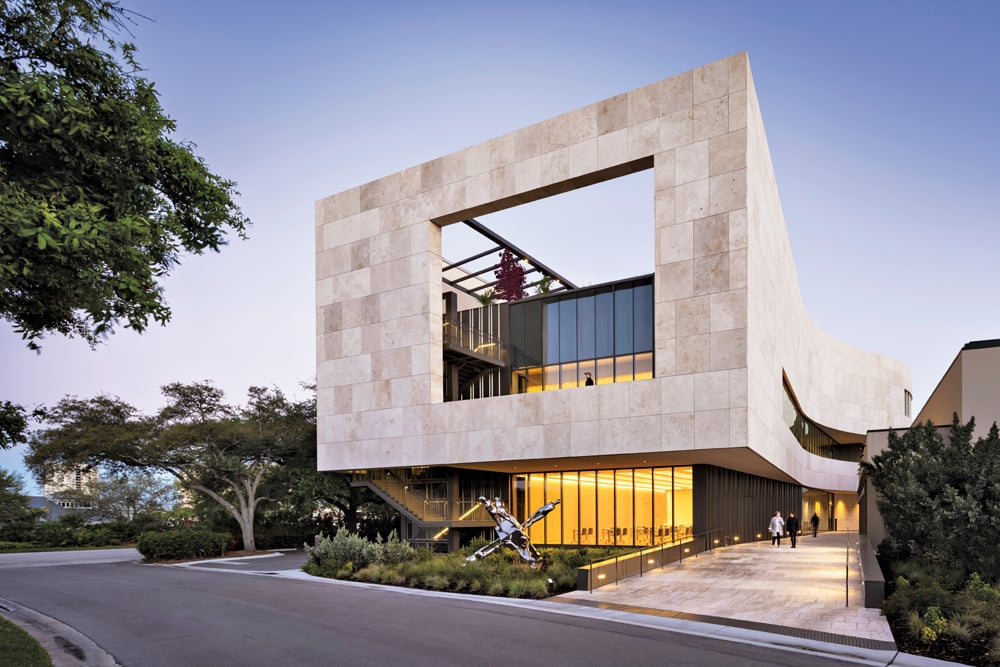
June 4, 2021
The Baker Museum Receives a Climate Resilient Renovation by Weiss/Manfredi
In its expansion of a revered museum, Weiss/Manfredi followed precepts dictated by context, climate, and the artworks located inside and out.

When Marion Weiss and Michael Manfredi touched down in Naples, Florida, for a site visit to the soon-to-be-renovated Baker Museum, their first destination was not the stalwart institution, but the beach. Kathleen van Bergen, CEO of the local arts organization Artis—Naples, whisked the cofounders of the New York–based design practice Weiss/Manfredi across white sands as the sunset over the Gulf of Mexico. “She wanted us to see the quality of light, how it changes from one moment to the next,” explain the architects. “And how the Florida lifestyle thrives in these shared outdoor spaces.”
Established in 1989, Artis—Naples is one of the largest visual and performing arts centers in the southeast United States. Its campus is a sprawling sequence of structures encircling the Baker Museum, a fortresslike, stucco-clad building erected in 2000. When the Baker’s facade was damaged by Hurricane Irma in 2017, the performing arts center took the opportunity to rebuild, expand, and reinvent the surrounding landscape, to ensure that it aligns better with the organization’s ideals. Knowing Weiss/ Manfredi’s reputation for integrating architecture, art, public space, and landscape design, van Bergen selected the firm for the two-year, $25 million project, which opened in phases throughout fall 2020, but had to temporarily close owing to the pandemic.

Weiss/Manfredi’s approach was twofold: first, to recast the facade of the museum as a welcoming and resilient presence that could hold its own in a near future of intensified natural disasters; and second, to open up the museum’s subtropical courtyard, transforming it into a flowing and permeable landscaped passage from north to south. “We peeled back the corporate-bubble, stone-encrusted exterior of the original museum,” Weiss reflects, “as a gesture of opening up that space to an expanded public, creating breathing room for a broader community.”
The rehabbed museum is Floridian through and through. A hurricane-proof facade composed of ultra-hard limestone and fluted and pleated metal protects the building, while the slight opalescence of the metal gives it a gradual color transformation from dawn to dusk. The museum’s curving eastern face, made of sand-hued limestone panels, snakes along the newly landscaped Norris Courtyard; a fluted dark metal underbelly resembling the jaws of an alligator beckons visitors into a new lobby—one of three new entrances to various ground-level ancillary spaces.

Conjuring a bit of cheeky Postmodernism reminiscent of Miami-based Arquitectonica’s early South Beach forays, the Baker’s new south facade features a rooftop sculpture terrace with a gargantuan window cut out of its limestone face. It protrudes out over the street, allowing visitors to catch breathtaking sunsets across the Gulf. Majestic palm trees poke out of the terrace, above the floor-to-ceiling windows of a new cork-floored gallery, all along the courtyard—and just about anywhere else you look.
In addition to tacking on almost 15,000 square feet of gallery space, a performance venue, rehearsal space, a learning center, museum support areas, and a 150-person capacity event hall to the museum’s interior, Weiss/Manfredi’s interventions capitalize on the Baker’s ability to host outdoor programming. Taking advantage of Florida’s year-round sunshine, the indoor/outdoor dimension of the design is especially prescient in regulating foot traffic and facilitating social distancing in the post-pandemic cultural landscape. Beyond the third-floor sculpture terrace, the expanded museum now benefits from a tranquil South Entry and garden filled with native flora and an exterior staircase snaking out from its limestone overhang in a playful, bulbous gesture. Ideal for accessing the second-floor event space, the wide stairs are cast in a rough sandy aggregate evocative of the beach.

Acting as a natural acoustic enclave, the new curved facade primes the revamped Norris Courtyard’s dual use as a year-round performance space. With a new open-campus protocol, sculpture spotting in the courtyard is as welcome as curious cyclists or sunbathers relaxing amid the ecologically intuitive landscape, which includes well-draining subtropical species like the king of bromeliads, false agave, and coontie palm—all indigenous to Florida and no strangers to the rainy season.
“The relaxation of geometries across the building and campus courtyard welcomes people on every level,” Manfredi suggests. “This comes back to our ultimate interest in how the landscape can take private subjects and spaces and make them public.” Through this dynamic renovation and expansion, Artis—Naples can stretch into its ambitious cultural program, which encompasses art, music, dance, cinema, and theater within a landscape open to all. “[This project] started with a hurricane and ended with a pandemic,” van Bergen reflects. “None of us knew the tenacity needed, but we emerged with a building that embodies a timeless commitment to the beauty of both indoor and outdoor space.”
You may also enjoy “4 Standout National Pavilions at the Venice Architecture Biennale”
Would you like to comment on this article? Send your thoughts to: [email protected]
Register here for Metropolis’s Think Tank Thursdays and hear what leading firms across North America are thinking and working on today.







