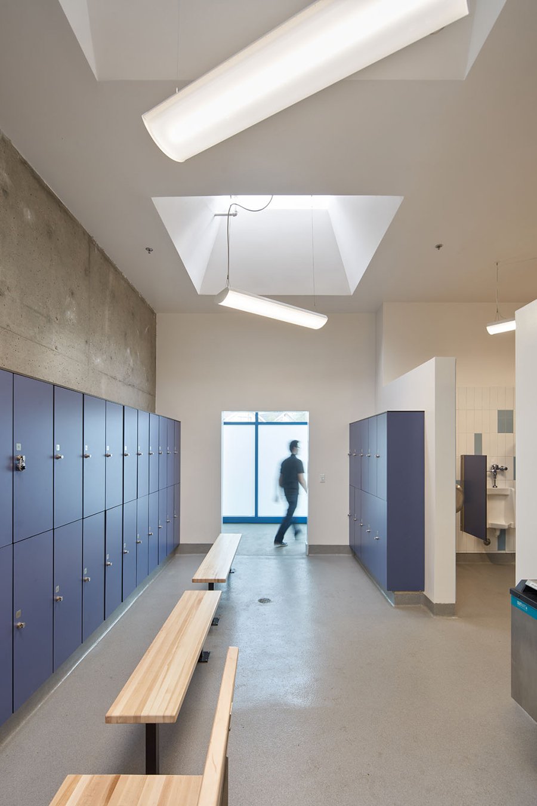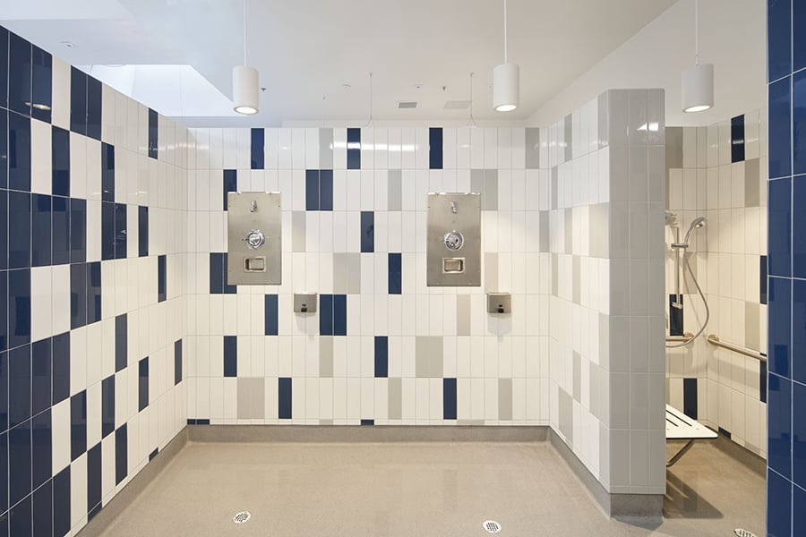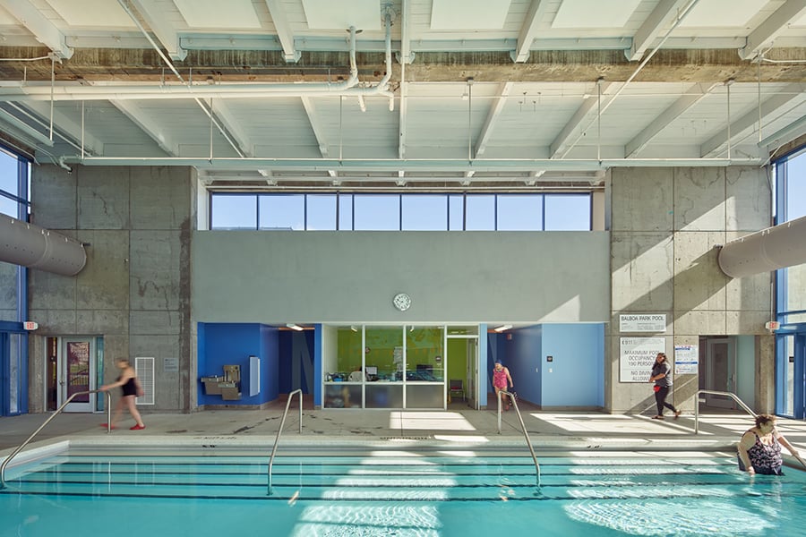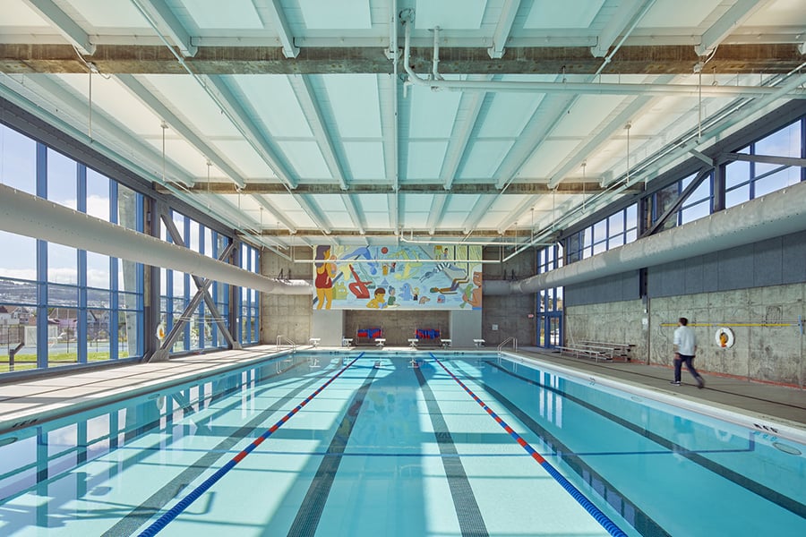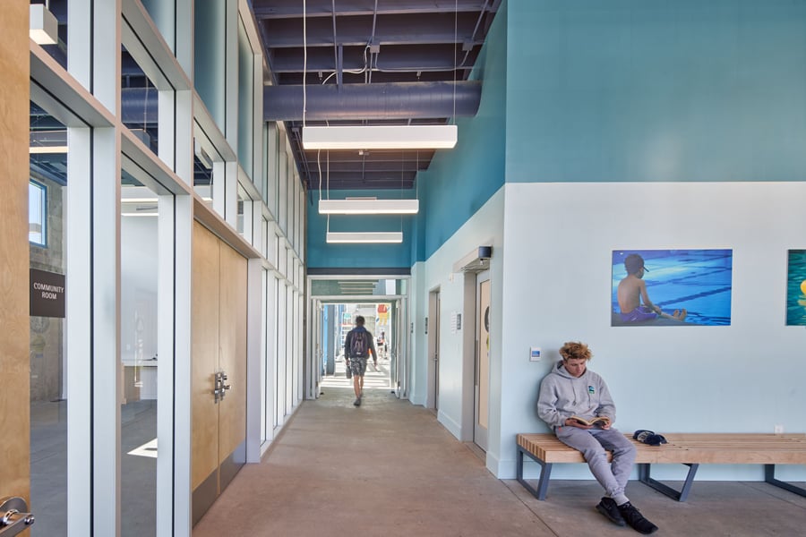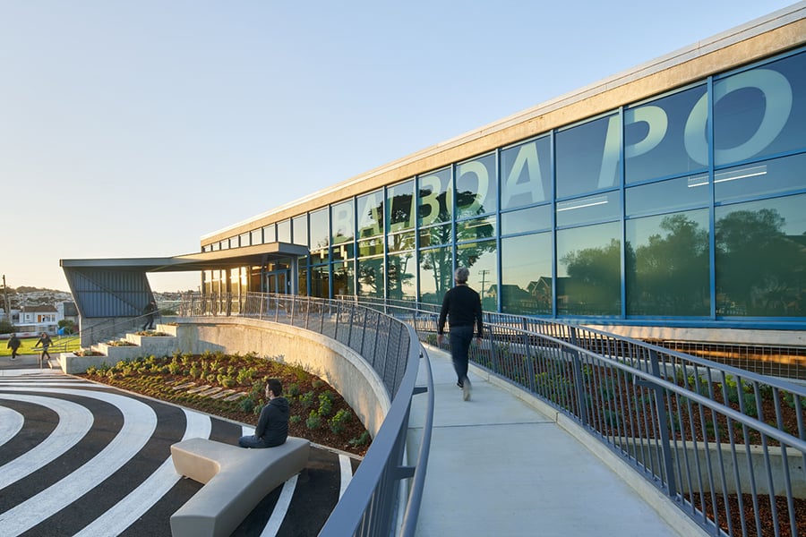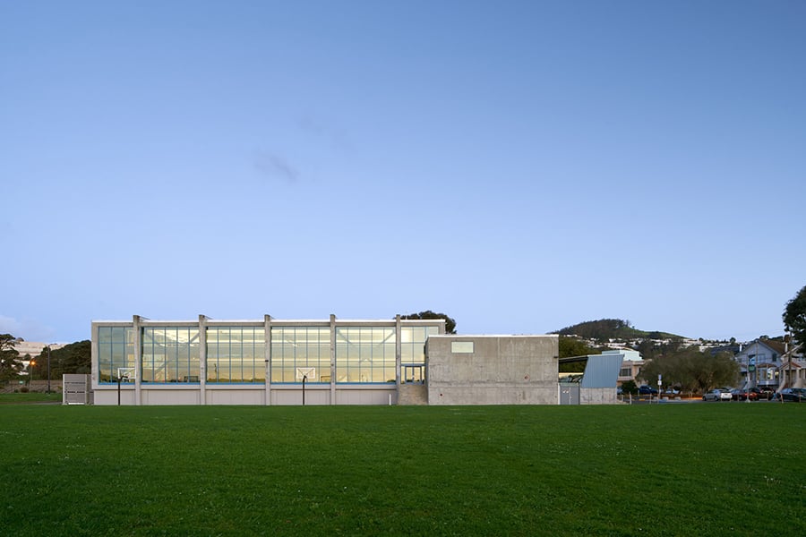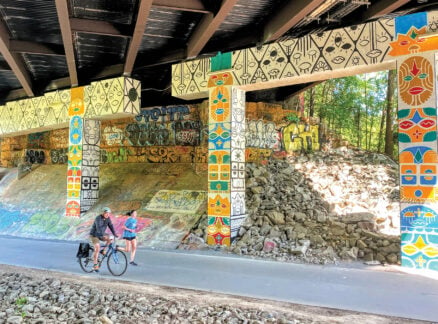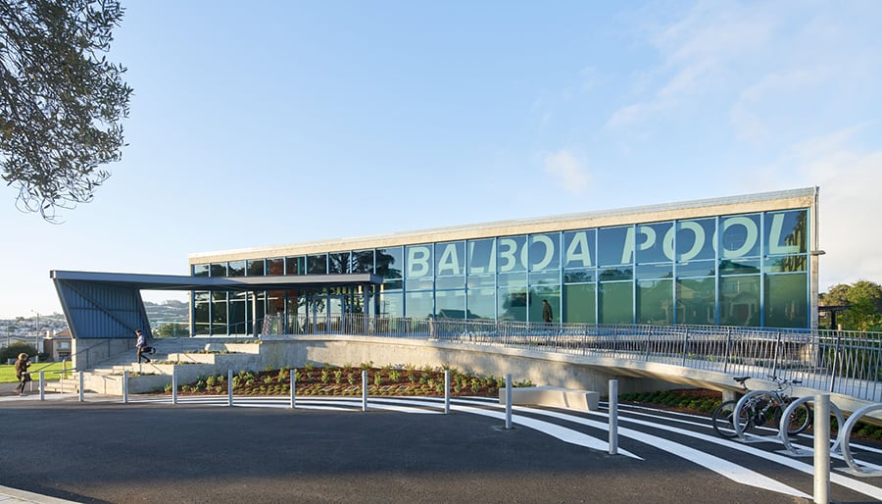
August 26, 2019
A Midcentury Pool Complex in San Francisco Gets a Modern Refresh
Local firms Kuth Ranieri Architects and ELS Architecture and Urban Design teamed up for the project, which tailored the aging facility to the needs of its present-day community.

For over 50 years, Balboa Park Pool has served one of San Francisco’s most populated districts. In fact, it is the neighborhood’s only pool, making it a crucial piece of social infrastructure for area residents. But the facility—comprising two large concrete-and-glass boxes fronted by a long, curving ramp—had grown increasingly uninviting over the years.
Renovating the structures would be no simple matter, given the number of community stakeholders involved: Any intervention would not only have to satisfy local families, but also private and public schools and even the San Francisco Merionettes synchronized swim team.
“Even in the condition that it was in—which was pretty bad—there was definitely a lot of love for the facility,” says Clarence Mamuyac, president and CEO of the Berkeley-based firm ELS Architecture and Urban Design. Along with local San Francisco firm Kuth Ranieri Architects, ELS gutted and completely upgraded the property to meet the community’s needs. Both offices came to the Balboa Park Pool project with relevant experience: Byron Kuth, cofounder and managing principal at Kuth Ranieri, has led multiple recreational and wellness projects in San Francisco, while ELS has staked out a similar position in Berkeley.
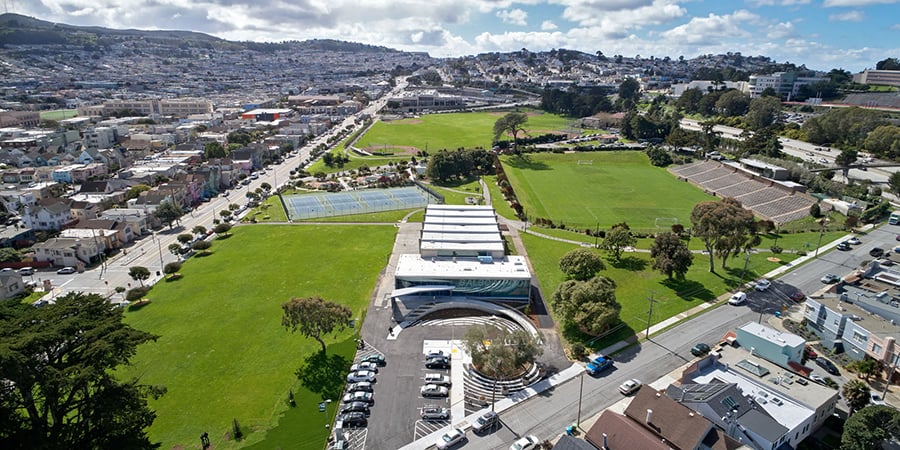
The city, for its part, proved to be an essential source of support. When the project ran into budgetary problems and a yearlong delay, Toks Ajike, director of planning at San Francisco Recreation and Parks Department, stepped in, securing additional funds via the 2012 Clean and Safe Neighborhood Parks Bond. “He was really great at developing scenarios to bring more city funding to the project,” Kuth recalls. The bond, which aims to generate over $195 million to repair municipal parks and recreational spaces, ended up supplying all funding for the Balboa Pool revitalization project. To an initial sum of $7 million, Ajike’s department added $2 million, on the grounds that the updated pool property would incorporate a new community center.
The architects strategized ways to accommodate that additional programming within the complex’s existing footprint. “None of the [interior] spaces were connected to one another. It was very tight and uninviting but it was more about security than it was about congregation,” says Kuth. “Clarence and I said we could get this to be a lot more efficient.” Downsizing the changing rooms opened up space for the requisite community room without having to construct a costly additional building.

The design team also had to contend with preservation considerations. While the declining midcentury buildings looked to Mamuyac like an “abandoned power plant” or a bunker, they nonetheless had historic designation. Moreover, the San Francisco Planning Department requested that ELS and Kuth Ranieri honor the unique characteristics of the original architecture. Any additions would have to complement the period stylings.
Wanting to create a meeting area at the pool’s entrance, the architects added a large canopy. Its effortlessly sleek outline and impressive span belie the 20 or so design iterations Mamuyac’s office went through. “Each time, the version got smaller,” he says.
The front ramp, however, was off-limits to alteration. Pushing back, the architects devised a middle path, Mamuyac says. “Byron and his team came up with a way of [keeping] half of the ramp, but the other half becomes part of the stairs.” They also created a graphic motif that plays off the ramp’s geometry, which ripples throughout the parking lot.
All these elements—well-appointed (and now ADA-compliant) ramp, discreet staircase, canopy, and graphic—converge to create a striking, geometric gateway.
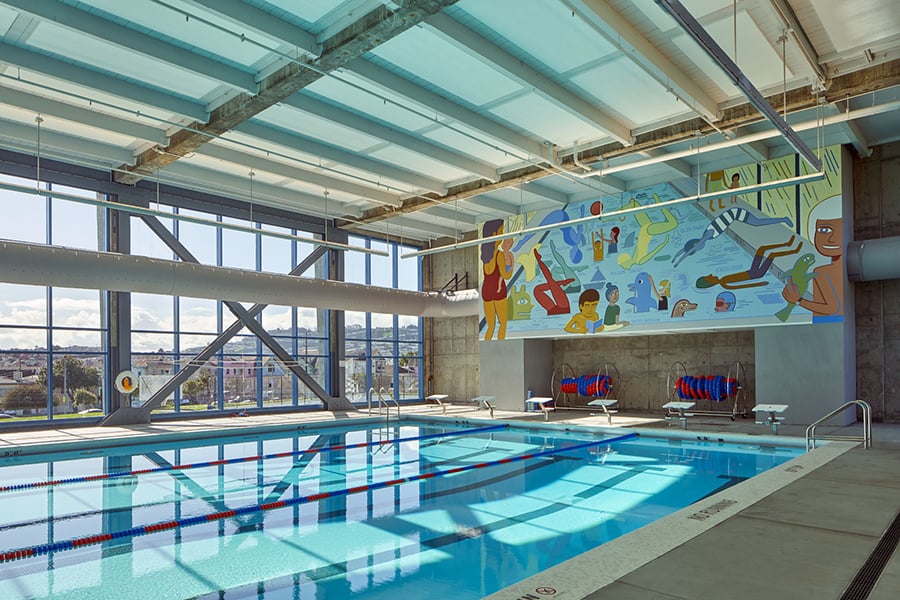
Perhaps the project’s most dramatic change resulted from a conversation between Mamuyac and Kuth about taking advantage of the natatorium’s excellent siting. “Good grief, there’s this beautiful view beyond this murky window,” Mamuyac remembers saying to Kuth. “If we could just redo that entire storefront and put the city on display from the pool deck, wouldn’t that be amazing?” They replaced the wall of windows with floor-to-ceiling glass panes that revealed views of Balboa Park and downtown—just as Mamuyac had hoped. “I think that’s what makes these kinds of buildings work so well, they need to look inviting,” he says.
The building’s centerpiece, however, remains the pool, which is actually too long by modern standards. The architects capitalized on this anomaly, installing a movable fiberglass barrier that can be used to subdivide pool lanes for specific user groups. (When placed at the 75-yard mark, the barrier reproduces the dimensions of a regulation-length pool, perfect for high-school swim meets.)
Looking out over the pool is a 13-foot-by-37-foot mural by artist Jason Jägel, who was handpicked by the local arts commission. “[He] had a tremendous vision of how [to] enhance the sense that this is a community pool,” says Kuth. “I think that the mural celebrates that.”
In Jägel’s wall painting, but also inside the reopened Balboa Park Pool, San Franciscans of all ages and stripes delight in the joys of swimming, together.
You may also enjoy “This Minimalist Public Pool Creates Its Own Water-Filtering Ecosystem.”
Would you like to comment on this article? Send your thoughts to: [email protected]



