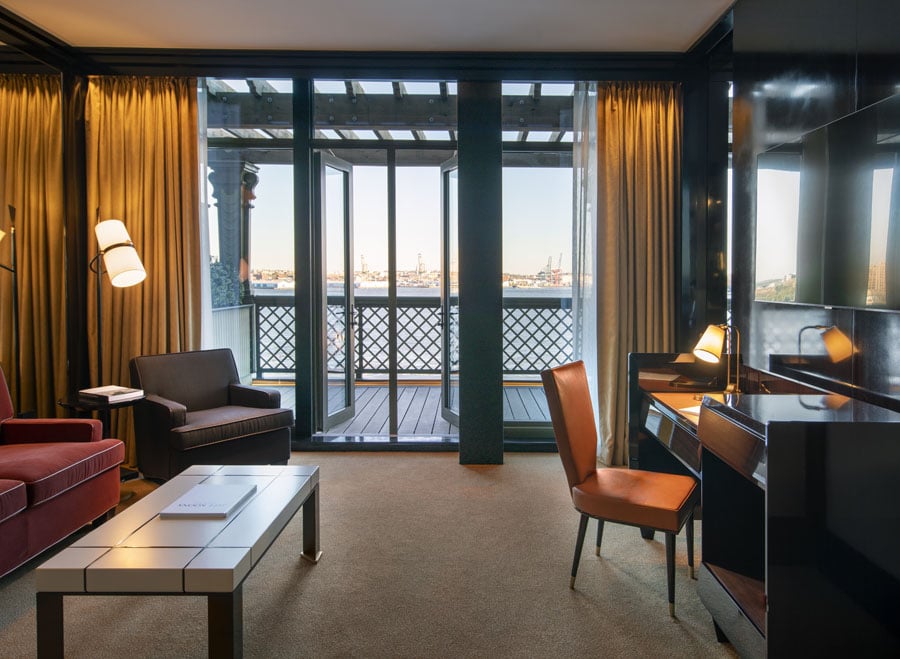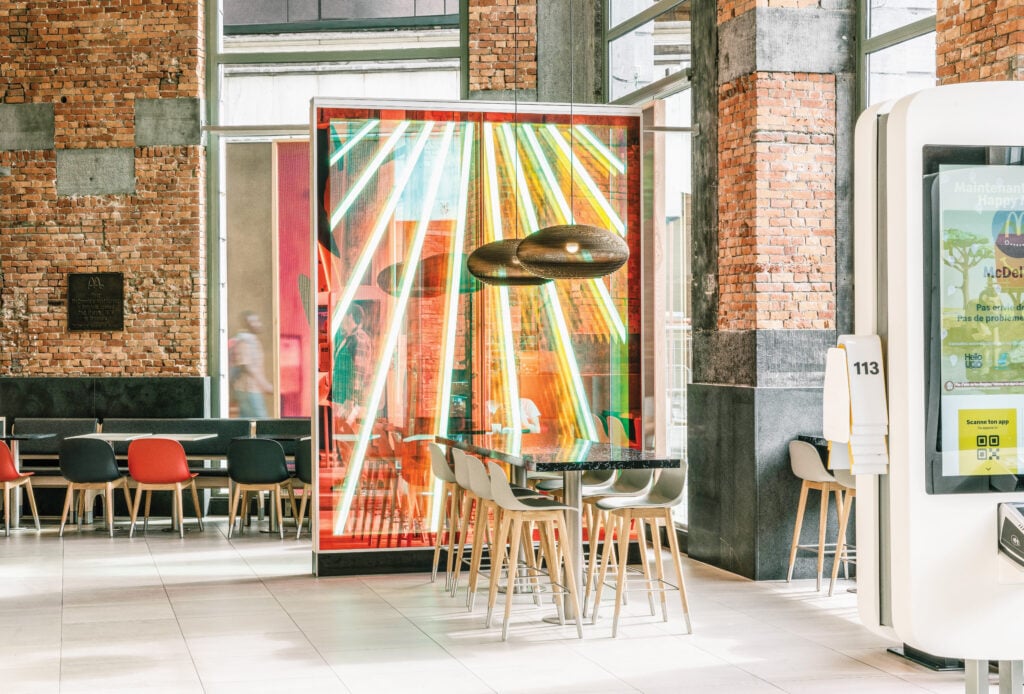
October 7, 2021
Manhattan’s Battery Maritime Building is Restored to its Historic Grandeur


“It really is a one-of-a-kind landmark building in the New York Harbor,” says Marvel founding principal Jonathan Marvel. “The waterfront is the renewed site for the infrastructure of the city and has been a real test of our abilities to come up with novel ideas for projects that will be around for generations.”
The Battery Maritime Building opened in 1909 at the southeastern edge of the Financial District, around the same time as other Beaux-Arts commuter temples, such as Grand Central Terminal and Pennsylvania Station. The design by architecture firm Walker & Morris is of similar grandeur: the three-story structure rises on a system of steel columns placed atop reinforced concrete pedestals, that, in turn, rest on clusters of hundreds of wooden piles.

The structure incorporates three ferry slips at the podium—the initial plans called for seven—and is adorned with ornate iron and copperwork and a double-height loggia topped with Guastavino-tile vaulting. That same level of detail was applied to the interior, namely at the Great Hall, which was illuminated by a 130-foot-long and 16-foot-wide glass laylight. The hub fell on hard times by the 1950s and was used as an annex by a smorgasbord of city agencies. Decay set in and the building languished.
The New York City Economic Development Corporation stepped in in 2000 to solicit proposals for the renovation of the building and hired Jan Hird Pokorny Architects to painstakingly restore the street-facing facade and shore up the deteriorating wooden piers. The city considered multiple options for the Battery Maritime Building’s redevelopment and ultimately chose a bid by Dermot Construction to transform it into a hotel—Cipriani S.A. and Midtown Equities took over the lease in 2017.

Adapting the Battery Maritime Building into a small luxury hotel with event spaces required the construction of a new two-story glass addition on the south water-facing elevation, an intervention of no easy feat. Marvel collaborated with structural engineer Silman to maintain historical integrity while inserting contemporary infrastructural elements, like elevator and stair cores and double walls for thermal and acoustic isolation, and the threading in of an entirely new steel superstructure.
“The load pathways are reversed from a typical structure: the three monolithic arches of the slips create huge spans at the third-floor level and necessitate a complex framing network above it to ensure all loads are well distributed to the piles. This required an extensively detailed three-dimensional computer model to map the forces and marry structural efficiency with the demanding spatial requirements of the program,” says Marvel director Tim Fryatt. “With water on three sides and tight spatial conditions in the narrow piers between arches, creative access strategies in construction, and surgical structural work was required.”

Marvel worked closely with preservation specialist Higgins Quasebath & Partners to restore the dilapidated interior; little of the original detailing was intact, so the design team studied what was left of the original millwork and plaster molding for later replication. The Great Hall’s decorative glass laylight proved to be a particular challenge.
“Only its gridded steel frame remained but was found to be in very poor condition,” continued Fryatt. “The steel was straightened and reinforced, and the decorative laylight pattern was recreated from photographs and the new glass prototype pieces were tested in place to ensure quality, historic accuracy, and modern code compliance.” At the roofline, the team installed ornamental fiberglass pergola posts and cupolas and trellis wood members to replace historic details removed at some point in the 1950s.
The interior design was led by The Office of Thierry Despont, which, in its lush finishes and emphasis to detail, heightens the Battery Marine Building’s long-lost but now found charm.

Would you like to comment on this article? Send your thoughts to: [email protected]
Latest
Products
How the Furniture Industry is Stepping Up on Circularity
Responding to new studies on the environmental impact of furniture, manufacturers, dealers, and start-ups are accelerating their carbon and circularity initiatives.
Viewpoints
The 2024 Net Zero Conference Highlights the Importance of Collective Action
Last month, leading climate experts convened at the Anaheim Convention Center to reenvision the built environment for a net zero future.
Projects
McDonald’s Reimagines its Interiors through Radical Circular Design
A pilot program launching in McDonald’s France and Belgium aims to create sustainable interior renovations for the global fast-food brand





