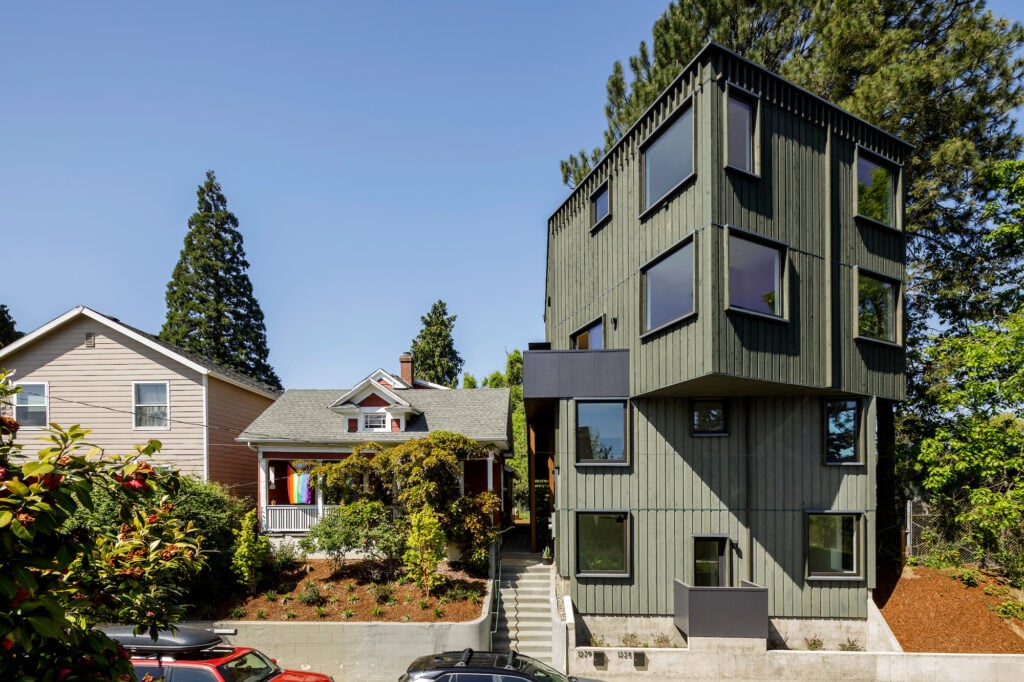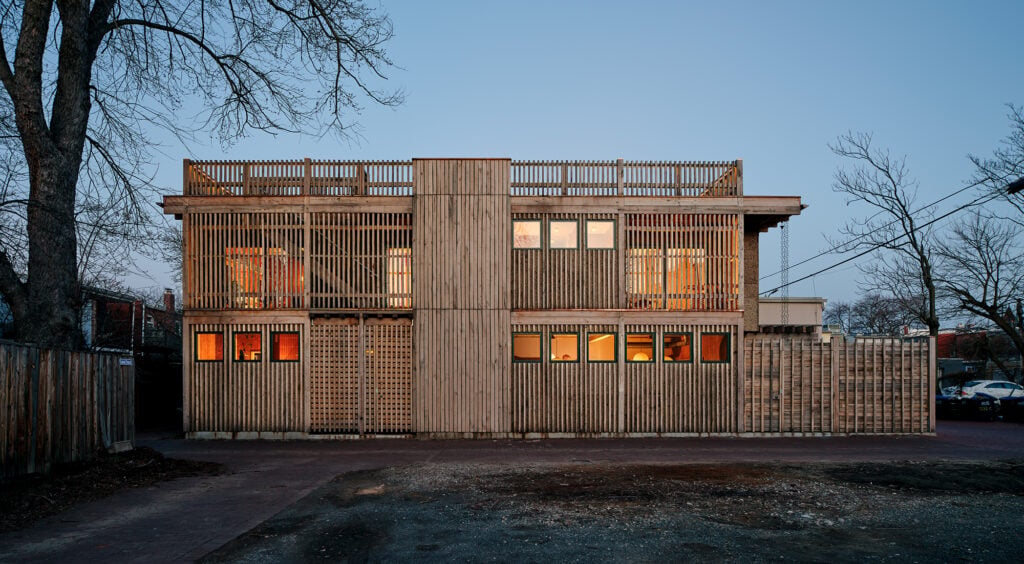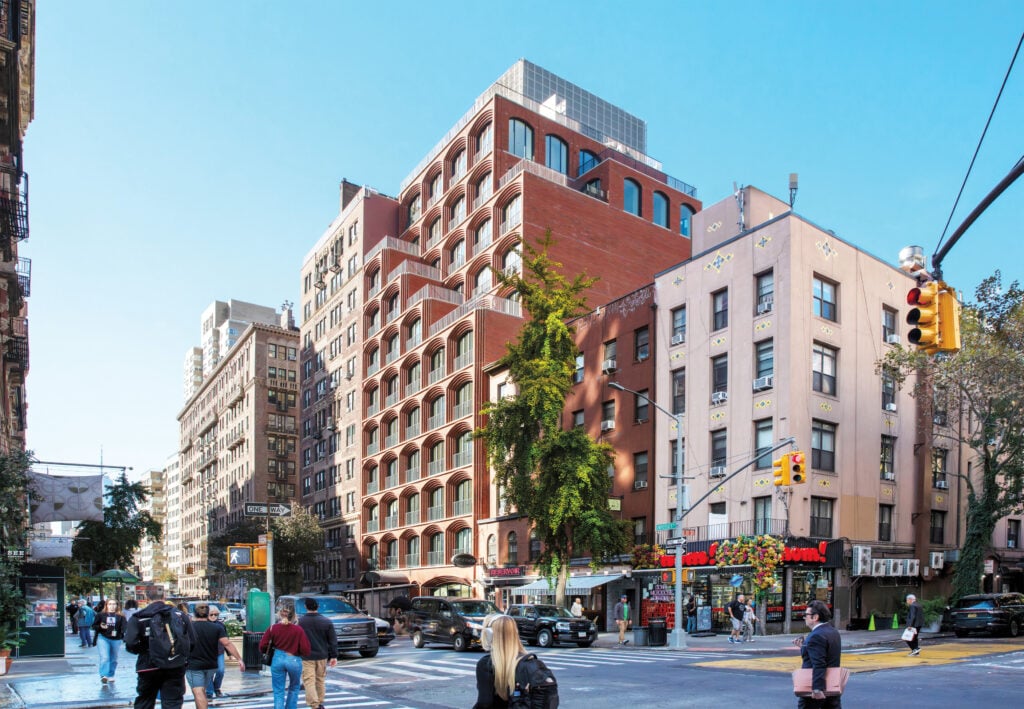
February 9, 2022
Portland’s Beebe Skidmore Architects Serves up Housing with a Twist

Completed in 2020, The Outpost is a part of a new generation of newly allowable higher-density projects in residential Portland neighborhoods. In 2019, Oregon became the first U.S. state to pass legislation eliminating exclusive single-family zoning, thereby allowing duplexes, triplexes, and even fourplexes in virtually any neighborhood. The same year, Portland’s City Council followed suit with its Residential Infill Project, legalizing up to four homes or even six homes (if half are affordable) on almost any residential lot.

The Outpost was actually ahead of the curve, allowable under the old rules as a pair of duplexes, by being in a transit-oriented development zone (it’s near the MAX light rail line), allowing greater density and enabling mixed-use as well as residential structures here. “We were following the rules, but we were attempting to create some multifamily housing in a low-density multifamily zone,” Gabbert adds. “And subsequently, the city rules have caught up.”
Yet this project is different in part because of its preservation. In recent years many old Portland homes have been torn down to make way for larger, newer residences, and in the future even more may be torn down for duplexes and triplexes. That makes The Outpost particularly refreshing: a hybrid of old and new, with four of the 16 rooms located in the older 1890 home.

Keeping the house was also practical, allowing the project to be based on a conventional residential mortgage. “All of a sudden, we don’t have to buy that property with cash,” Gabbert explains. “It relieves some of the time pressure that I think developments are often under when you’re paying interest. It allows us more time to fuss with confusing, complicated building-codes details and really flesh out an alternative design.”
The site is unusual, and not just because the addition became bigger than the main house. Although the property is adjacent to Interstate 5, there is a state-owned sliver of green space between the property and the concrete freeway wall. Here several mature Douglas fir trees stand (buffering the white noise of automobile traffic), as well as a modest expanse of grass that acts as an unofficial backyard to the residence.
The new building sits only six feet away from the old house; its balcony and exterior stairway (providing access to the building) get even closer. “You’re taking advantage of every possible square inch of land,” says Beebe Skidmore Architects cofounder Doug Skidmore.
The 16 rooms vary in size and amenities, some coming with bathrooms and others sharing one down the hall. But the shared kitchen and dining room on the new building’s third floor are The Outpost’s biggest attractor. A large communal table can accommodate 16 people at once, enough for whole-house gatherings. “At one point in the design we had a few more bedrooms on this floor,” explains Skidmore’s partner, architect Heidi Beebe, “but it made more sense to give this whole floor over to common areas to create a more generous shared space.”

Being two stories up allows The Outpost’s public spaces to rise over the freeway wall, and with the help of the building’s 30-degree twist on this level, it’s possible to take in a wider panoramic view. “The lower part of the building references the street and the upper part of the building the Cascades,” Skidmore says. Indeed, it’s possible to see while standing at the kitchen sink snow-capped Mt. Hood to the southeast, and the tops of downtown bridges and towers to the southwest. High-efficiency multi-pane windows also help minimize traffic noise.
To maximize space, Beebe Skidmore considered a variety of design options, including cantilevering the new building over the old house. The simple inversion of two boxy upper and lower forms helps cleanly distinguish the two duplexes, creates room for a balcony on one side, and corresponds with the site’s triangular shape, with the house nudging over the sidewalk like the prow of a ship.
Though it’s decidedly contemporary, The Outpost was also designed to meet the City of Portland’s official Community Design Standards for neighborhoods, which help avoid more costly and protracted design review. A row of patterned wood at the top of the flat-roofed building looks enough like a traditional parapet to provide a nod to this street of late 19th and early 20th century homes.
Gabbert’s company had previously developed a co-living project nearby comprised of four separate buildings, and as a result, people didn’t spend time together in shared spaces as much as had been intended. This time, Gabbert and the company’s development director, Shane Boland, wanted to make sure the combined kitchen and living area was central. “It’s a matter of figuring out specifically what works,” Boland says. “But the idea is to use design to help this disparate group of people come together.”

Would you like to comment on this article? Send your thoughts to: [email protected]
Recent
Profiles
BLDUS Brings a ‘Farm-to-Shelter’ Approach to American Design
The Washington D.C.–based firm BLDUS is imagining a new American vernacular through natural materials and thoughtful placemaking.
Products
Discover the Winners of the METROPOLISLikes 2025 Awards
This year’s product releases at NeoCon and Design Days signal a transformation in interior design.
Projects
KPF Reimagines the Arch in a Quietly Bold New York Facade
The repetition of deceptively simple window bays on a Greenwich Village building conceals the deep attention to innovation, craft, and context.





