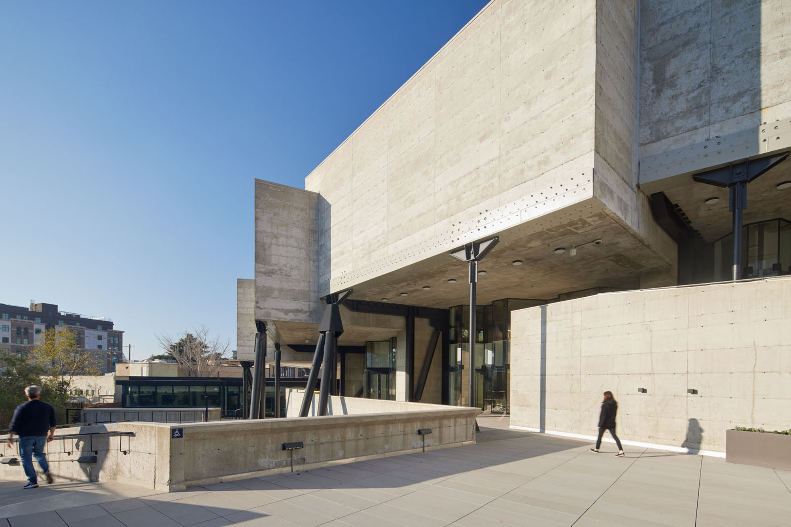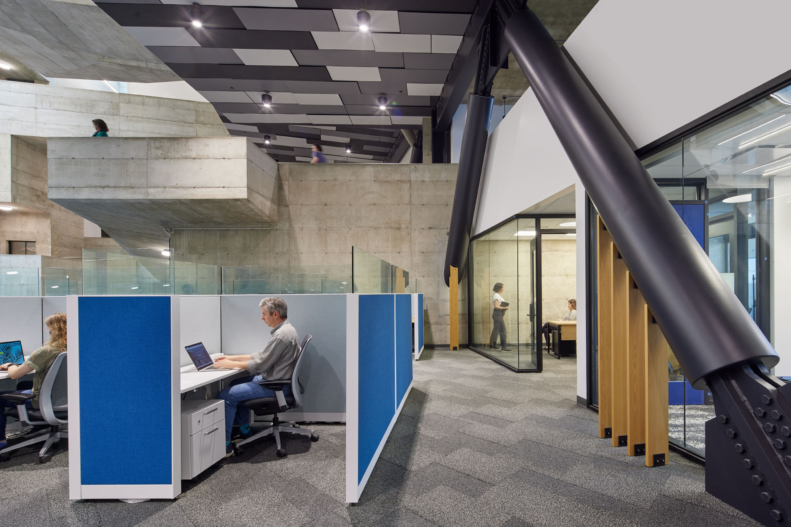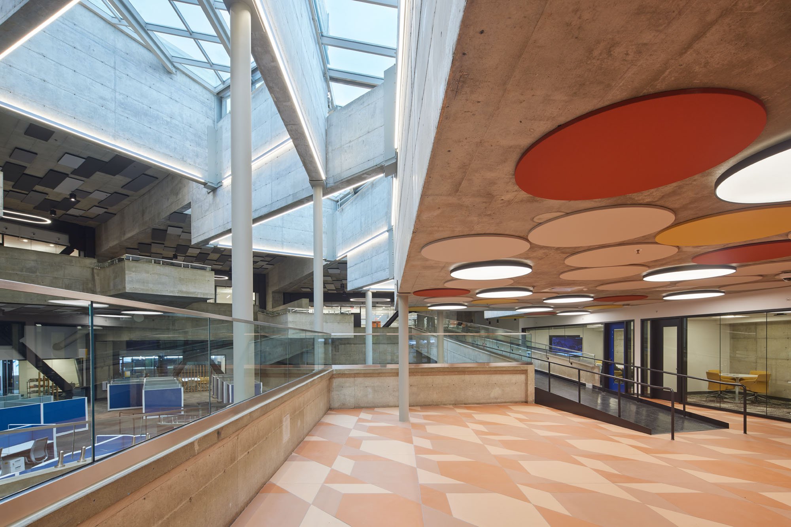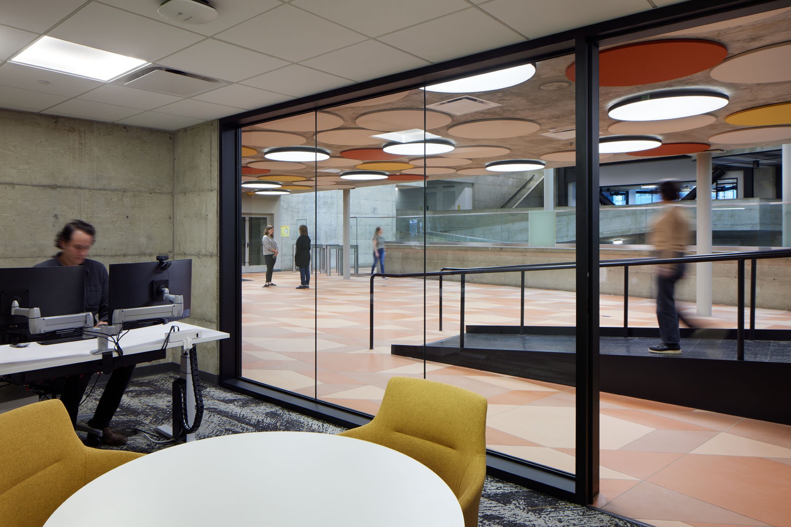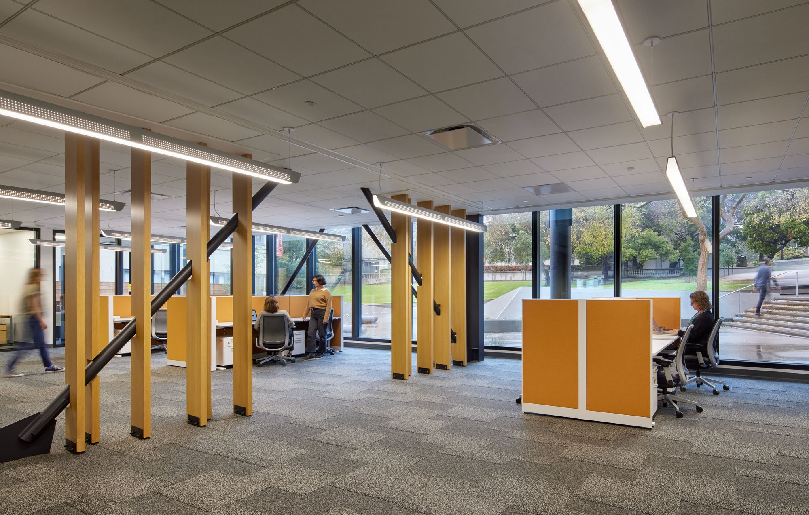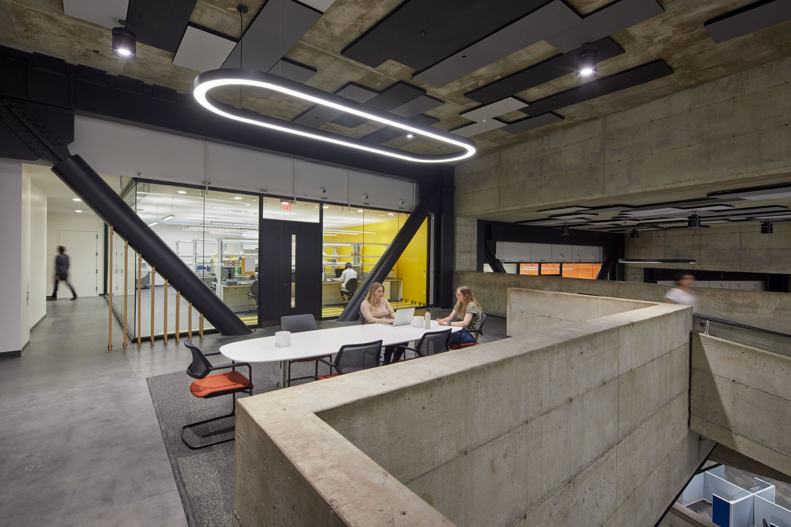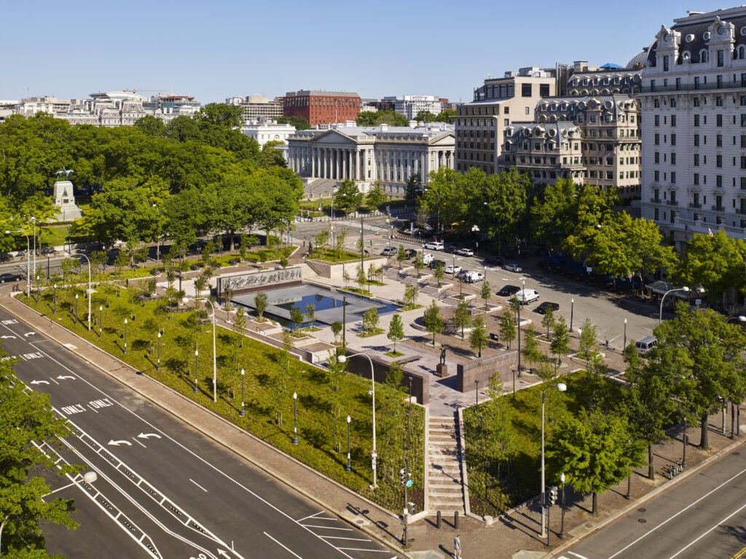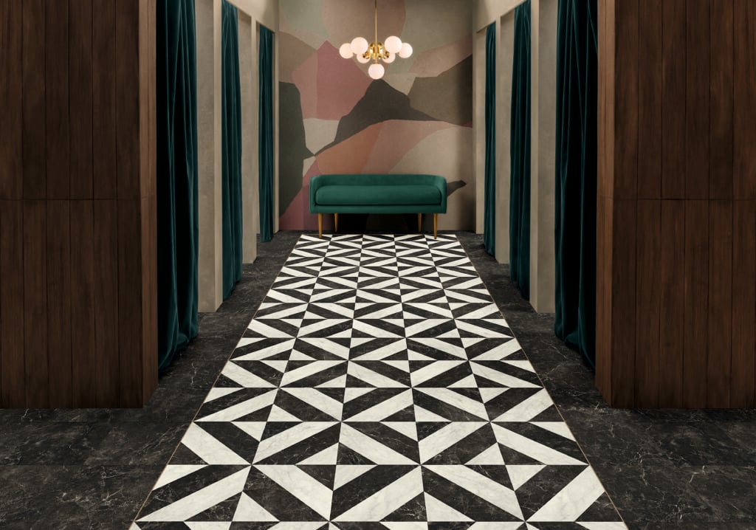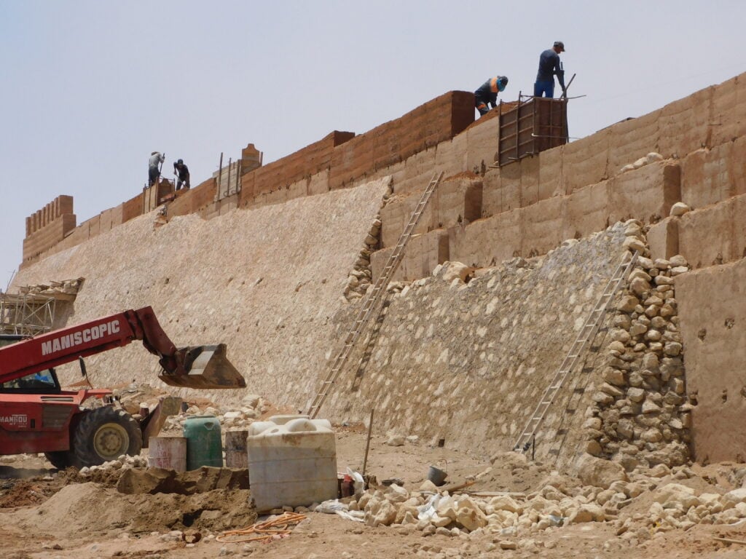
March 16, 2022
The Berkeley Art Museum, a Modernist Landmark, is Reengineered and Redesigned
We let the building continue to express itself.
Ken Lidicker, MBH studio director
The unique edifice originally took shape after noted Bay Area modernist Mario Ciampi (with three other architects) won a competition in 1965 to design a new building for the UC Berkeley Art Museum, which had recently received 45 works of art (and $250,000) from the painter Hans Hofmann. Finished in 1970, the museum, with its board-formed concrete walls, spread out like a fan, with interior art galleries linked by cantilevered ramps. The central atrium space was always the hub. Ciampi’s genius was in creating a dynamic place that mirrored much of contemporary art. His building showed that a very rational building could be experienced as chaotic, or, with time, as a complex system of movement, light, and structure. Concrete could float. The result was what architects always hope for: the meeting of art and structure.
At the time of the opening, art and architecture critics responded favorably. Curators and some members of the public, not so much. Perhaps the biggest issue was the hulking building’s seismic vulnerability. Despite earning a “very poor” seismic rating in the 1990s, the building had few cracks in its beautiful concrete. In 2001, Forell/Elsesser Engineers installed slender gray columns on the interior and large dark steel braced frames on the west and south exterior. This improved the seismic rating to “poor.” In 2011, UC Berkeley alumnus David Woo donated $14 million toward saving the building. (The university renamed the building Woo Hon Fai Hall in honor of his father.) His generosity did not guarantee preservation, but it did create awareness of the building’s value to other potential donors. The building was landmarked in 2014. The museum relocated to a new building (designed by Diller Scofidio + Renfro and EHDD) that opened in 2016. Several schemes had explored potential uses of the Ciampi structure, but none attracted the necessary donors.
That is until MBH Architects, working with structural engineers Forell/Elsesser, mechanical/electrical engineers PAE, preservation architect Page & Turnbull, and others, proposed threading a new program of labs and offices into the building. Interior buckling restrained braced frames (BRBs) would significantly improve the building’s seismic rating. The plans helped attract donations that led to the creation of the new bioengineering hub, which houses varied workspaces as well as wet and dry, open and private labs, where UC graduate students can share space with life science startups and established biotech companies.
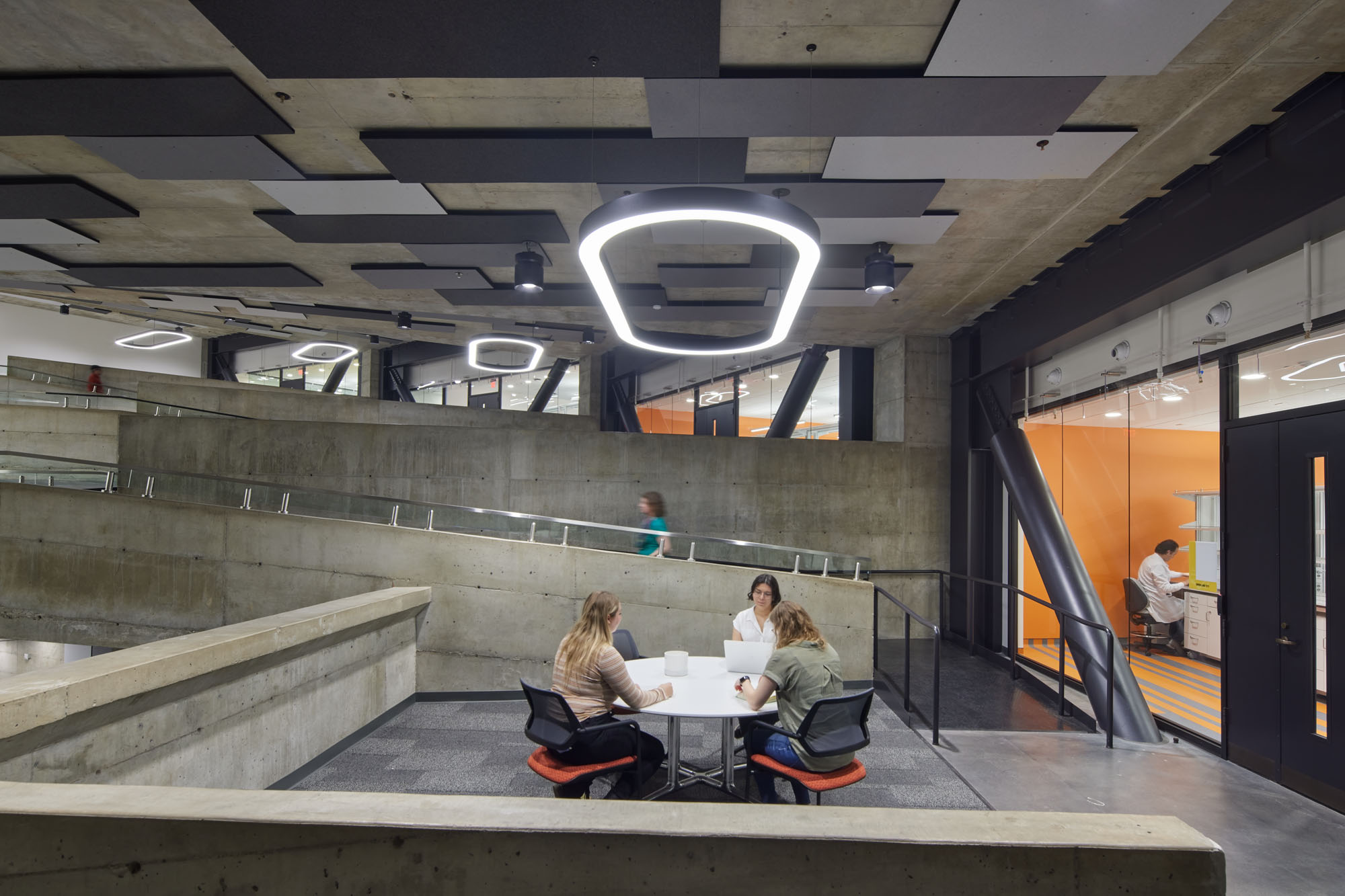
According to Masume Dana, senior associate at Forell/Elsesser, the new structural solution essentially reinforces Ciampi’s original concept with some new enhancements. MBH studio director Ken Lidicker adds: “We identified four main challenges that had to be solved for the project to succeed—preservation of the historic character, upgrading of structural performance and mechanical systems as well as access for the new use.”
A modern lab’s mechanical needs are much greater than an art museum’s. Because the thin concrete roof couldn’t take additional loads and was a part of the building’s character, the team looked to empty spaces in the structural concrete “trees” that help hold up each ramp, as well as to spaces within the floor structure. Additional interstitial space was found in the tall volumes of the galleries that were converted to labs. The area of the galleries where the ramps meet and overlook the atrium became collaboration zones. The building’s varied skylights, which had once played havoc with delicate artwork (they were replaced in 1994 using translucent sandwich panels) once again consist of clear glazing, resulting in an ethereal, almost-spiritual light quality similar to when the building first opened.
The team determined that 6,600 square feet of additional office space was needed. In response, MBH designed a simple, modern, yet contrasting volume that resembles a glass and steel drawer emerging from a concrete cabinet and uses concrete walls that extend the building’s radii into its garden. Filling in part of the garden with offices and making the rest of it private somewhat compromises the original site character. (And views to the garden were somewhat compromised by the necessary BRBs.) But this was mitigated by adding a landscaped area to the northwest corner of the site and adding a through-block pedestrian path (designed by Jett Landscape Architecture + Design).
Although Ciampi’s vision aspired to permanence, the museum’s use lasted less than fifty years. The ability to analyze and improve building engineering performance has changed dramatically since 1970. This allowed the building to evolve and house future generations as they change the future of bioengineering. In this case, it’s a win/win: scientific research has a new, powerful space, and an original architectural vision endures. As MBH Principal Lidicker said, “We let the building continue to express itself.”
Would you like to comment on this article? Send your thoughts to: [email protected]
Related
Profiles
Democracy Needs Room to Breathe
From reimagining Pennsylvania Avenue to reactivating Franklin Park, David Rubin and his Land Collective Studio are helping Washington, D.C. reclaim its public spaces as open, flexible, and deeply democratic.
Viewpoints
Perspectives on PVC: What Is the Path Forward?
Three experts offering distinct perspectives unpack the complexities—and possibilities—of designing with (or without) PVC.
Profiles
Salima Naji’s Quest to Preserve Culture Through Architecture
Salima Naji’s Quest to Preserve Culture Through Architecture. Across Morocco, the architect and anthropologist is rebuilding ancient buildings so that they may endure for generations to come.



