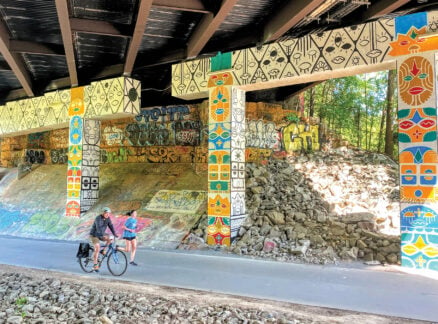February 24, 2012
Bjarke Ingels Co-Teaches Class at Yale with the Developer of West 57th
Bjarke Ingels (left), Doulas Durst (right), photo by James AndrachukThis semester at the Yale School of Architecture, Bjarke Ingels and Thomas Christoffersen of the Bjarke Ingels Group (BIG) are co-teaching an advanced studio with Douglas Durst of the Durst Organization. While Yale has hosted developer studios in the past, this particular pairing is unique, in that […]
Bjarke Ingels (left), Doulas Durst (right), photo by James Andrachuk
This semester at the Yale School of Architecture, Bjarke Ingels and Thomas Christoffersen of the Bjarke Ingels Group (BIG) are co-teaching an advanced studio with Douglas Durst of the Durst Organization. While Yale has hosted developer studios in the past, this particular pairing is unique, in that the Durst Organization is presently working with BIG to develop the iconic West 57th “Court Scraper” building in New York City.
Having developers teach alongside architects is not a common arrangement in most schools; due to a fallacy that architecture becomes somehow corrupted when it encounters the metrics of monetized construction. Indeed, architecture designed within academia is tacitly considered immune to many of the so-called ‘real world’ forces which bring a building into physical existence. In this model, school is a laboratory for experimentation, and the problems of realizing one’s design (be they technical, fiduciary, or otherwise) are the province of the practitioner.
Engaging with the concerns of a developer, though, brings a new realm of design challenges which can foster a productive richness in the architect’s proposal. The constraints of designing for a particular market, and for an ease of construction, require the student to structure his or her proposal as a series of clear, logical steps which are rooted in research and compelling argumentation. The final design, then, isn’t simply an extruded floor slab with maximized living units, or another rendered architectural vision, but rather a project that tests how compelling architecture can be made through leveraging the mechanisms of building. Such is the goal of the BIG/Durst Studio at Yale.
I am lucky to be a part of that 12-person studio, which is taught with the assistance of Yale faculty member Andrew Benner. The studio brief is notable for its unusual hybridization: we are to propose a design for two bridges, hypothesizing the possible synergies in combining public infrastructure with private development. The studio is arranged into four teams, two of which are proposing a new bridge which would link 42nd Street to Long Island City, and two teams which are working on a design for the new Tappan Zee Bridge (which spans the Hudson approximately 25 miles north of New York City).
The Tappan Zee is a particularly interesting case study, since a replacement bridge is already well into the planning phase, and is an imminent project. The current bridge is rapidly deteriorating, and is undersized for the volume of traffic it handles. While a new bridge has been proposed by the state, a lack of funding has meant that multi-modal transit had to be cut from the design. As it currently stands, rail and bus rapid transit lanes – both of which have garnered widespread public support – will not be part of the new Tappan Zee. This poses an interesting prompt for the studio: would it be possible for private development to be involved in an infrastructure project such that public amenities like rail lines could be afforded where previously they could not? It is an interesting challenge, and one that I believe architecture — a discipline of collaboration and coordination — may be uniquely suited to engage with.
As midterm reviews approach, the four student teams are pulling together their research, polishing arguments, and preparing nascent proposals for how a public/private bridge might serve New York. I look forward to reporting on the progress of the designs as they unfold, and further detailing the collaborative teaching of BIG and Durst as the studio progresses.
Karl Schmeck is a Master of Architecture candidate in his final semester at the Yale School of Architecture. He presently lives and works in New Haven, Connecticut.





