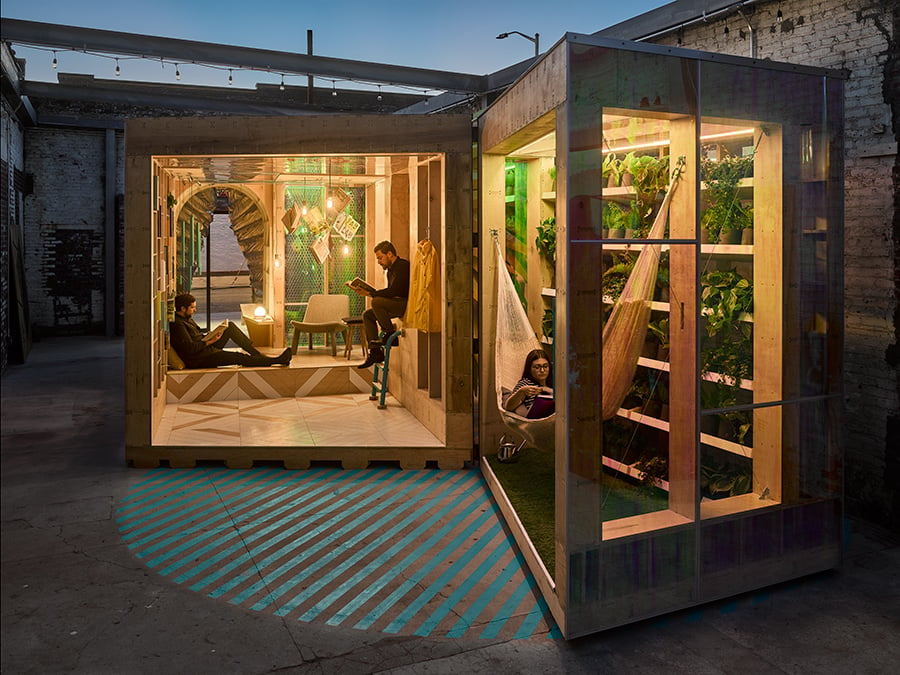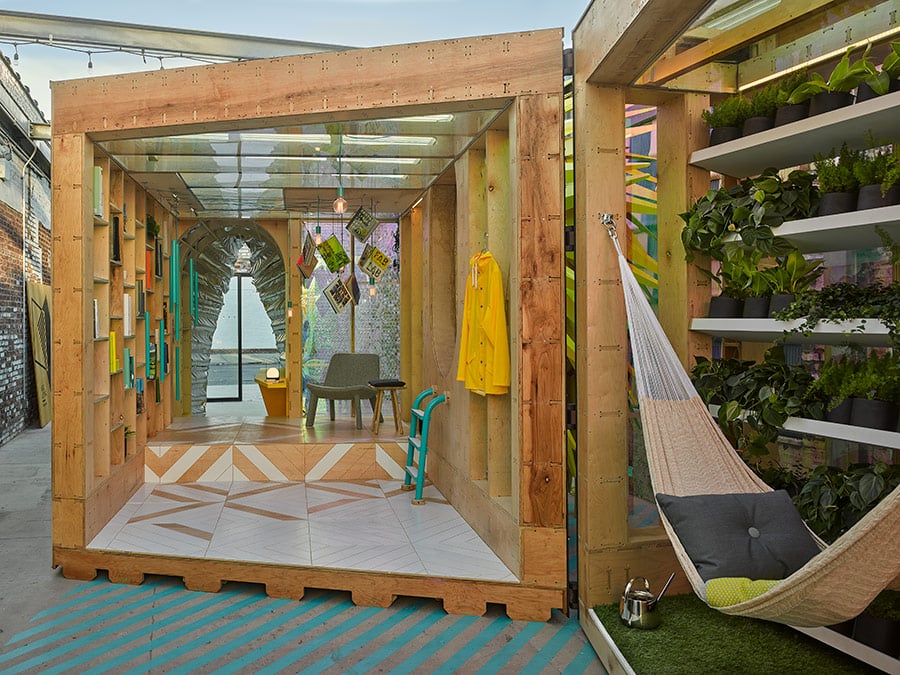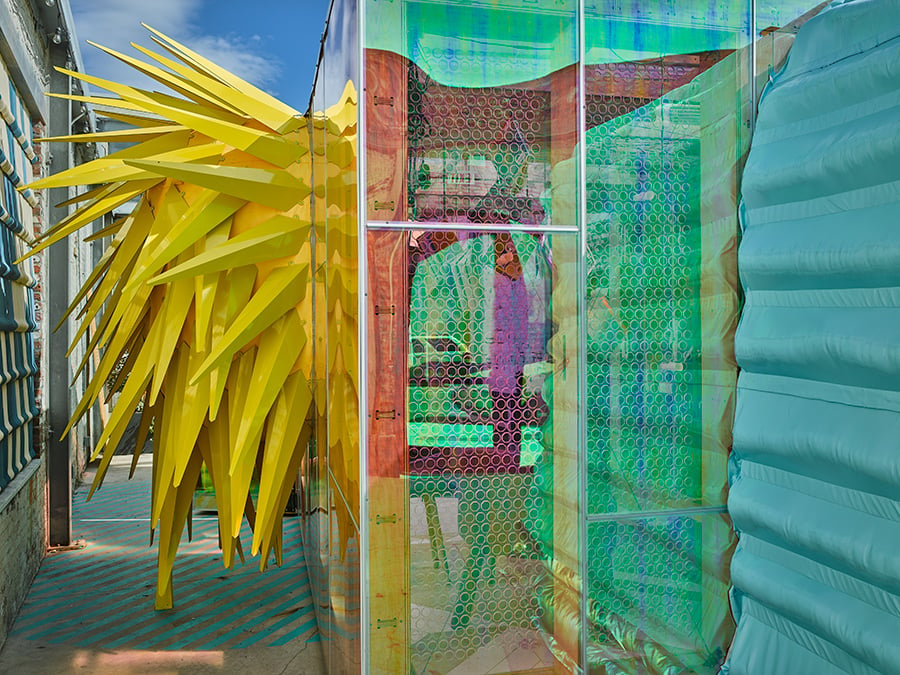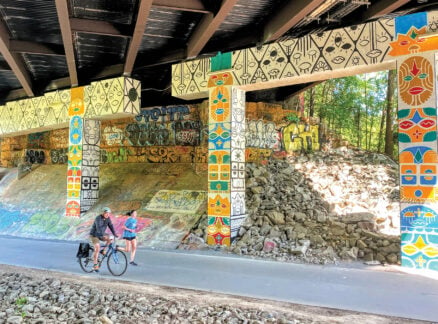
October 6, 2017
Bureau V Collaborates With MINI LIVING to Design “Urban Cabin”
As part of MINI LIVING’s ongoing URBAN CABIN project, Bureau V aimed to use design and humor to tackle questions of immigration and forced migration.

Just last week, MINI’s A/D/O building in Brooklyn welcomed a third wave of city-focused start-ups into its URBAN-X accelerator. Now, MINI has unveiled another project dealing with urban life. And while they call it a cabin, it’s not the cute, life-downsizing variety: It’s a peculiar brew of polemics and play.
By way of some background, the URBAN CABIN is an ongoing project from MINI LIVING, the car company’s broader effort to produce urban living solutions by combining design “with the spirit of experience—and fun.” MINI LIVING has taken on the micro-cabin typology, collaborating with local architects in multiple cities to produce location-specific cabins. (MINI LIVING worked with Sam Jacob Studio for this cabin, which appeared at the recent London Design Festival.) As MINI LIVING says in a press release, the 160-square-foot cabins explore “the future of urban habitats based on the creative use of space.”
For the New York iteration, MINI LIVING supplied the cabin’s main plywood structure, which is encased with iridescent Acrylite plastic sheets, as well as the furniture and interior design elements. (The plywood structure is universal to all MINI LIVING’s cabins, but the interiors and facade material are location specific.) The company then tapped New York–based Bureau V to design two small additions, the kitchen and “experience room.” The firm decided to focus on a context-specific theme: immigration and forced migration.

“What’s local to New York? New York City has the largest immigration population in the U.S.,” says firm partner Peter Zuspan. The architects wondered, especially given the political climate, “what can design do in that space?” Faced with a polarizing topic, Bureau V aimed to use humor to shine a critical light while also entertaining their audience, much like many comedians do today. The firm had only three to four days to design the two additions.
The kitchen features a life raft–like inflatable draped over a plywood structure. (Zuspan describes how this element is also meant to evoke the long history of experimental pneumatics in modern architecture.) The experience room has a spiky yellow exterior that also features a light brown/pink microsuede interior. (The microsuede, however, wasn’t installed in time for the unveiling.) “We wanted an aggressive form with a plush interior,” says Zuspan. The porcupine form is designed to evoke the strong feelings associated with immigration, though its smiley face yellow-and-plush interior are meant to show that aggression can be softened.

The cabin features no bathroom and certainly isn’t a viable living structure. This is “architecture as a bit of an event,” says Zuspan, not “pure architecture.” However, MINI LIVING does indicate that they’re developing an “inhabitable concept” for 2018.
Additionally, A/D/O is hosting a series of events on residential living throughout October culminating in a workshop with AIANY’s New Practices New York that’s titled “New Local: Finding Ground in an Uncertain World” on Oct. 27, 12 PM. The MINI LIVING URBAN CABIN will be on view at A/D/O from October 6 through November 22.
You may also enjoy “Startup Accelerator URBAN-X Welcomes Its Next Round of Entrepreneurs.”








