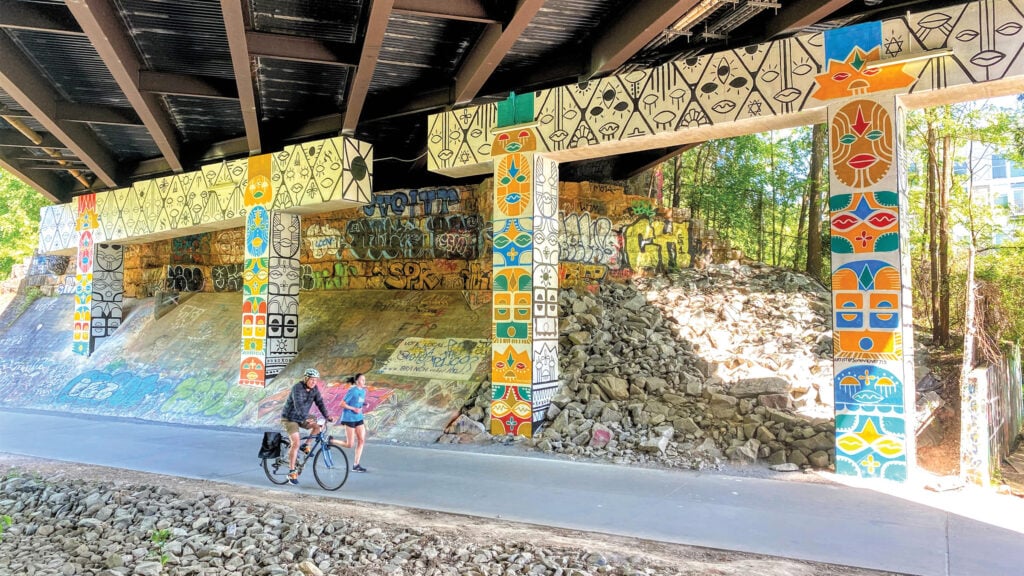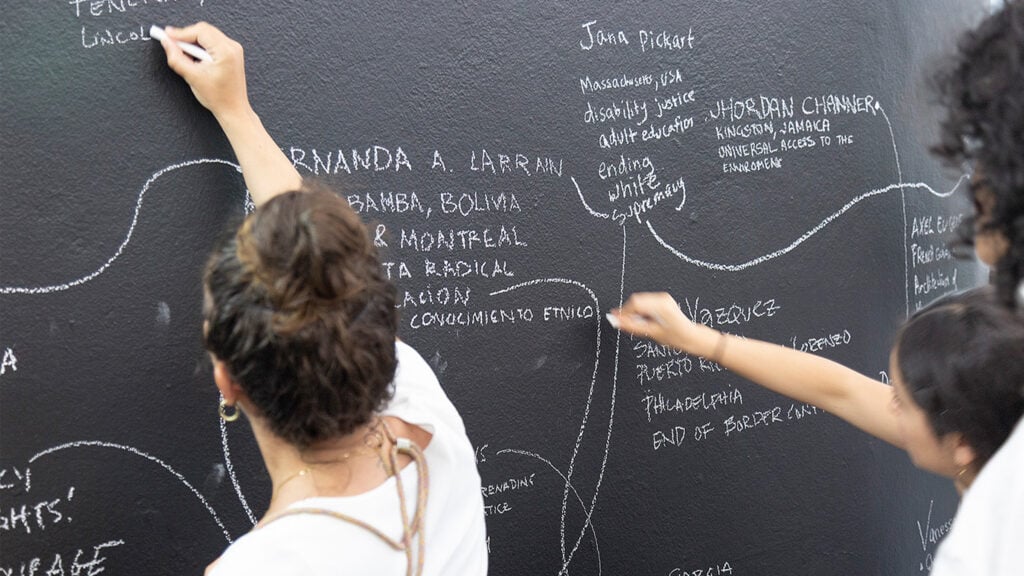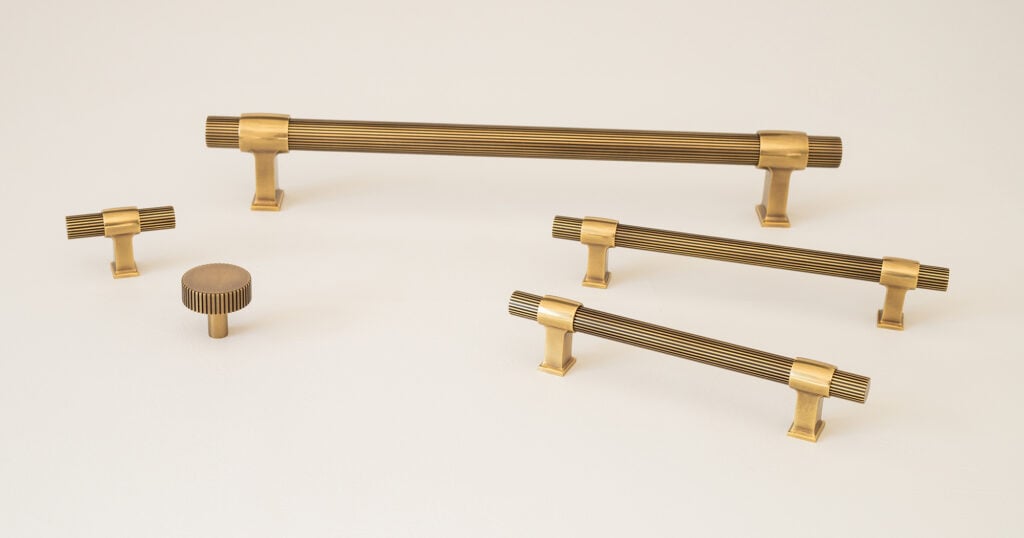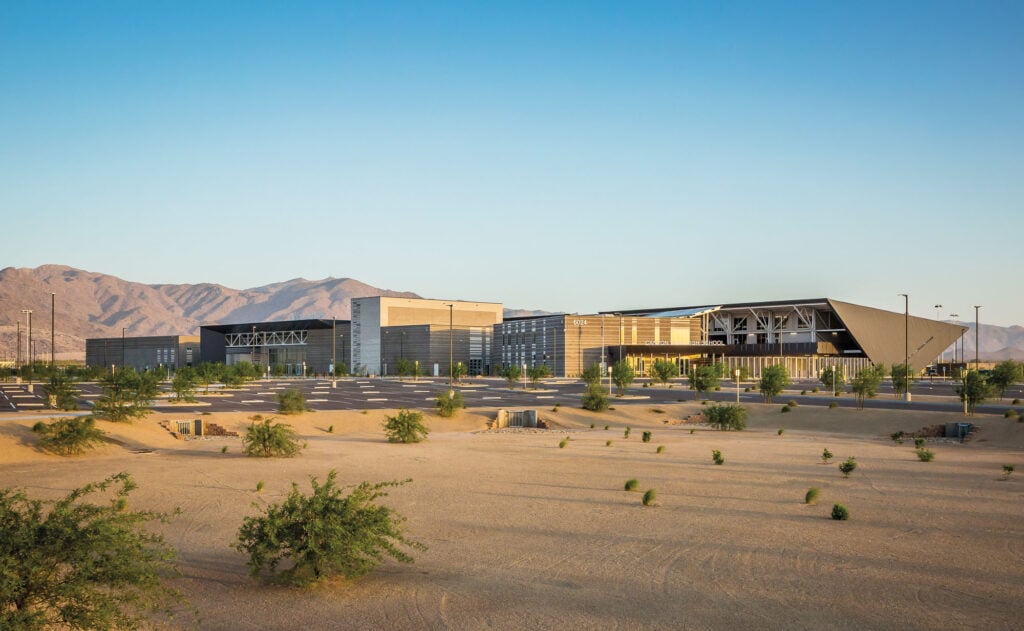
April 1, 2022
Canyon View High School Aims to Change Education by Reshaping Space
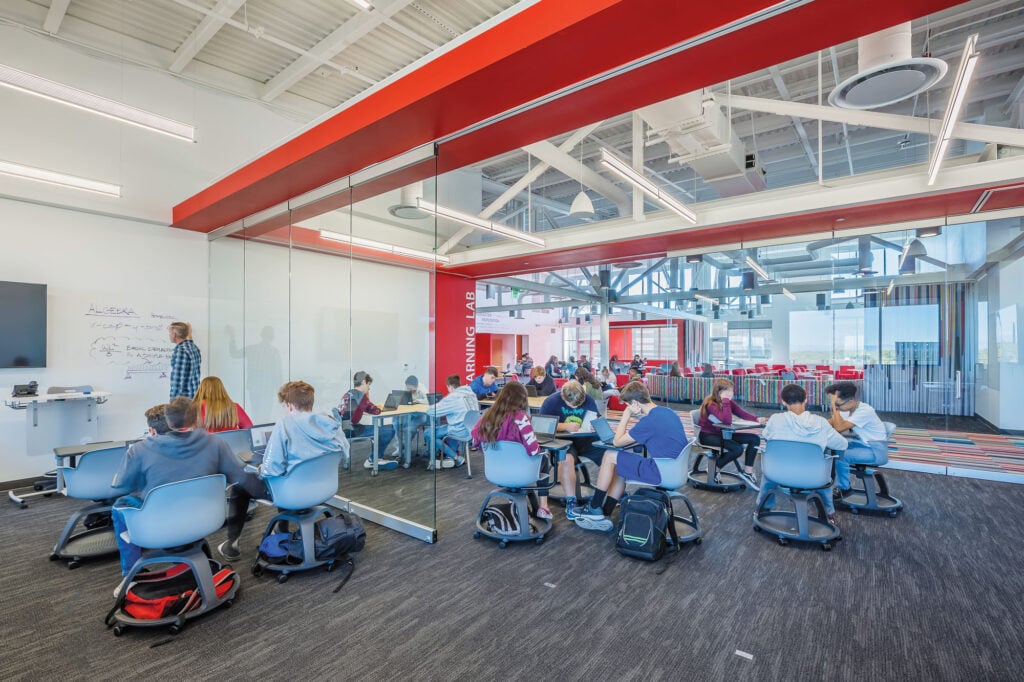
At the heart of the Agora is the north-facing Accelerator, a multiuse creative and incubator space that can flex to meet the needs of over 130 educational, theatrical, and public uses. The school’s auditorium, “white box” theater, exhibition space, broadcast studio, makerspace, and outdoor “learning stair” are all connected by glass airplane hangar doors and outfitted with adjustable seating to provide an open canvas for activities.
To the north, a series of four interconnected “Academic Forts” open to the landscape. These naturally lit learning studios exhibit one of the project’s guiding principles: “spatial agility,” or the ability to accommodate different types of learning. Reminiscent of childhood forts, the malleable spaces inspire creativity with their brightly colored open rooms, which can be reconfigured into several shapes and sizes by repositioning glass partitions, drapes, sliding doors, and furniture. Depending on students’ momentary needs, they can become private learning spaces or large collaborative zones.
“Collective ownership of space … became critical in the design and function of spaces for the school,” says DLR Group’s design lead Pam Loeffelman. “The building forms and functional adjacencies blur the boundaries between inside and outside, teaching and learning, public and private.”
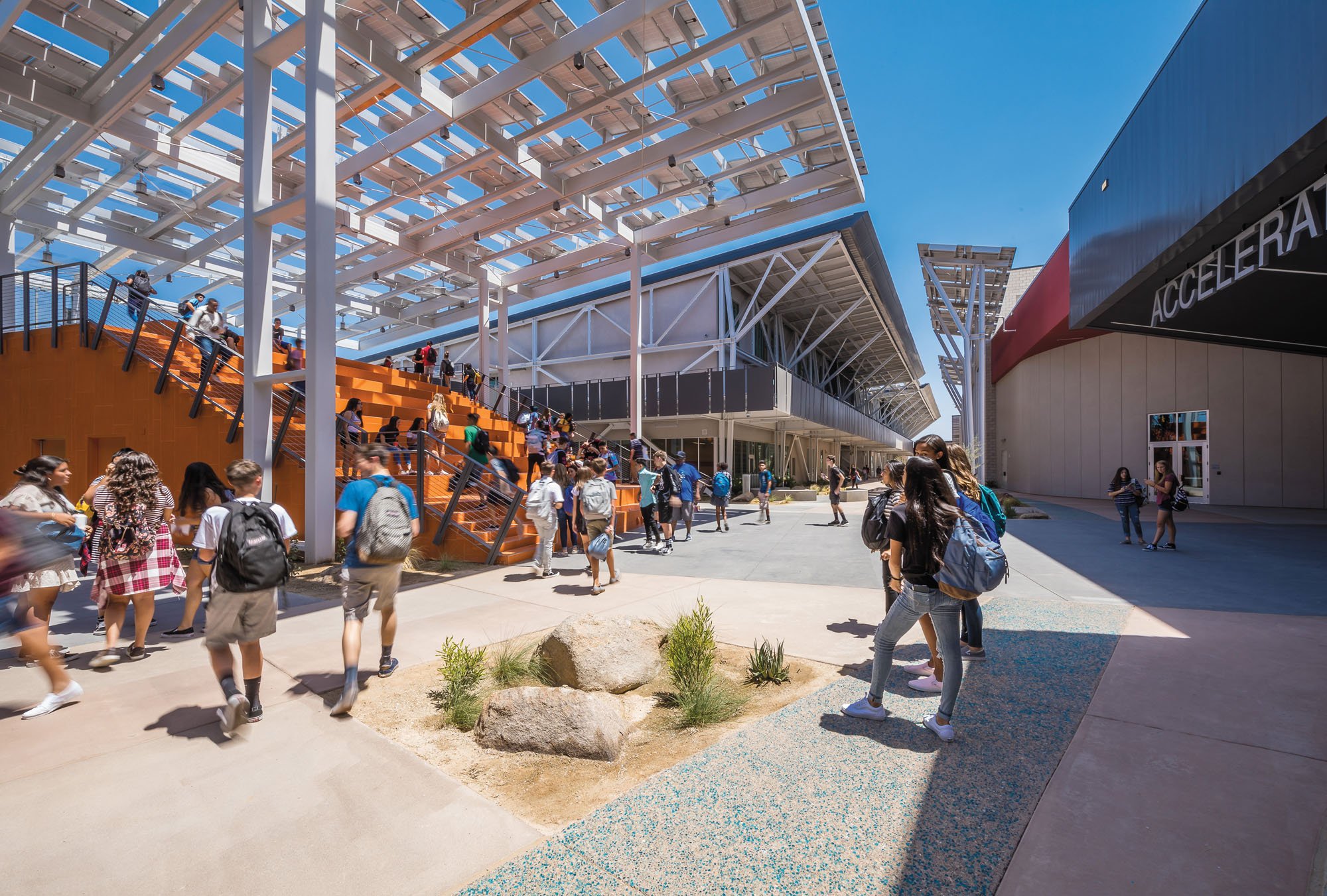
Considering that the project is set within a harsh desert climate, where summer temperatures reach well above 100 degrees, thermal comfort is key. The school’s 102,835 square feet of outdoor space are passively cooled year-round to never exceed 85 degrees. Large photovoltaic canopies, which provide up to 20 percent of the school’s energy needs, shade the Agora. Open, airy spaces are equipped with low-velocity, high-volume fans to keep a constant, comfortable breeze, while building orientation maximizes daylighting and airflow. The north-facing Academic Forts have a steel frame and plaster exterior that opens to mountain views and provides the studios with natural light and glare-free learning spaces. The buildings on the south side of the linear campus are constructed with load-bearing masonry walls that minimize harsh exposures.
Canyon View also teamed up with Arizona State University (ASU) to test a new approach to thermal storage with BioPCM ENRG blankets. These highly efficient phase change materials (PCMs) were installed behind the walls and ceiling tiles of one classroom. Performance has been monitored by Canyon View Students along with ASU.
Beyond the building itself, DLR Group highlights user health and experience as the most important aspects of designing a sustainable space. The design team created a system of metrics called VALUES (Viewing Architecture through the Lens of User Experience for Sustainability), which covers a range of topics from indoor air quality to community access and visual and thermal comfort. This knowledge is then shared with students as learning moments within the school’s curriculum to teach lessons about sustainability, architecture, physics, and more.
“Envisioning an education that blurs the edges between teaching and learning was the district’s starting point and our ‘north star,’ ” Loeffelman explains. “We focused on creating architecture that enables and connects, is flexible and adaptable, as well as cost-effective and easy to operate, establishing a high level of quality for the building systems that is both timeless and distinctively Arizona.”
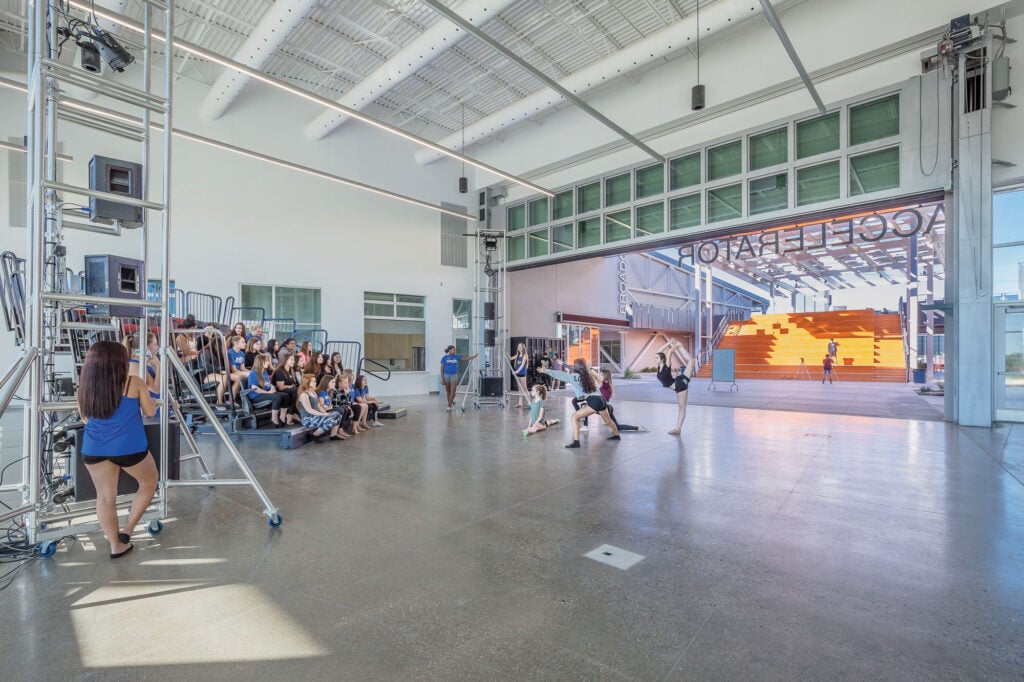

Would you like to comment on this article? Send your thoughts to: [email protected]
Related
Projects
The Project That Remade Atlanta Is Still a Work in Progress
Atlanta’s Beltline becomes a transformative force—but as debates over transit and displacement grow, its future remains uncertain.
Profiles
WAI Architecture Think Tank Approaches Practice as Pedagogy
Nathalie Frankowski and Cruz García use their practice to help dismantle oppressive systems, forge resistance spaces, and reimagine collective futures.
Products
Functional Beauty: Hardware That Does More Than Look Good
Discover new standout pieces that marry form and function, offering both visual appeal and everyday practicality.



