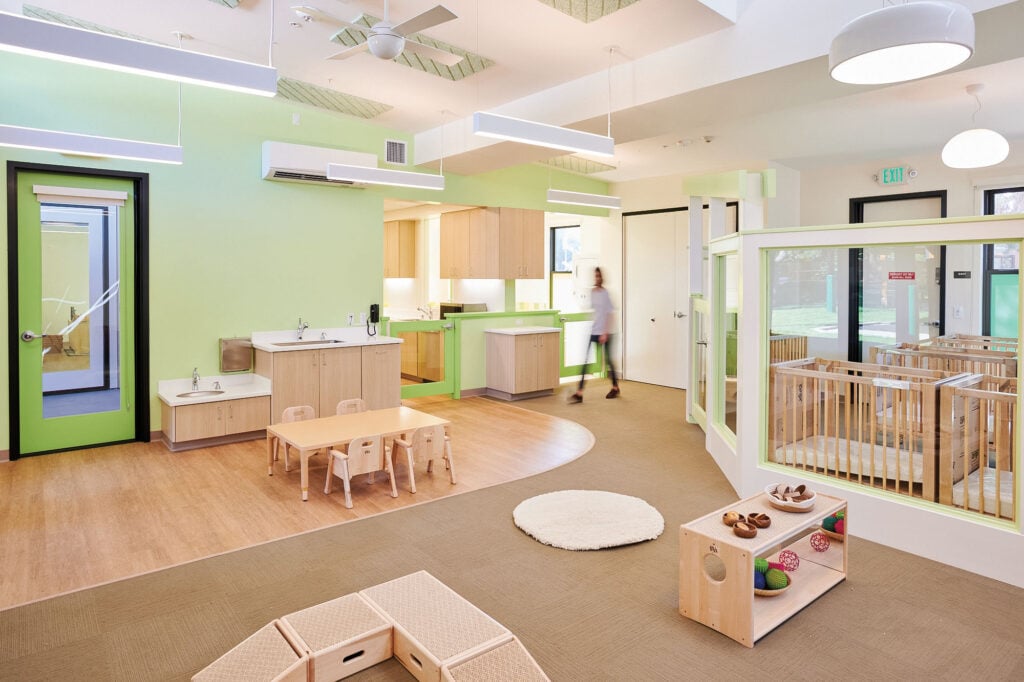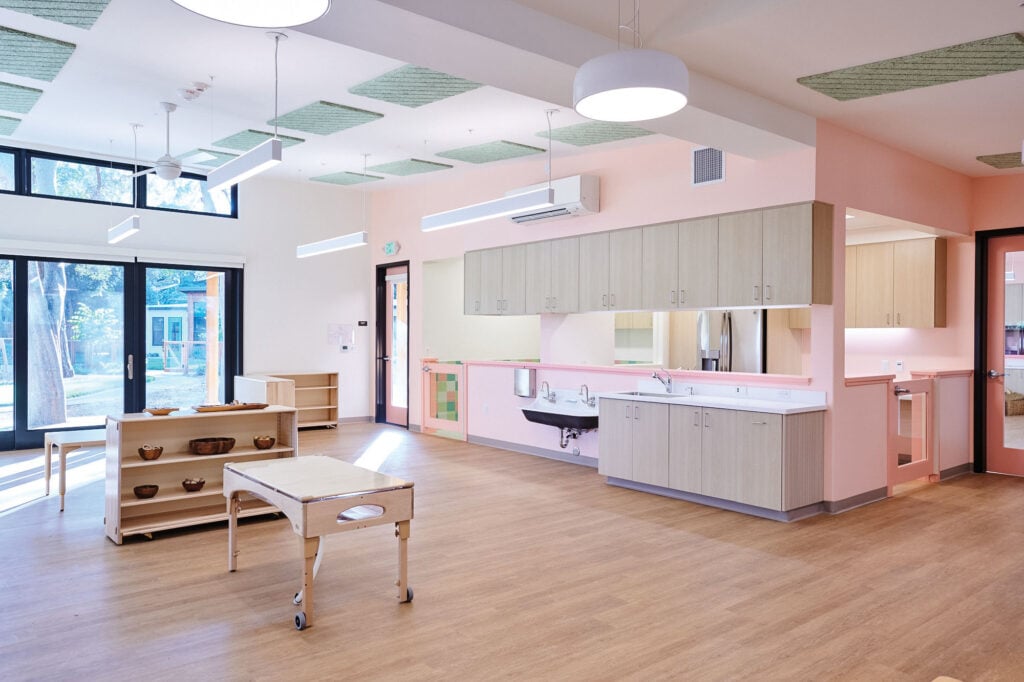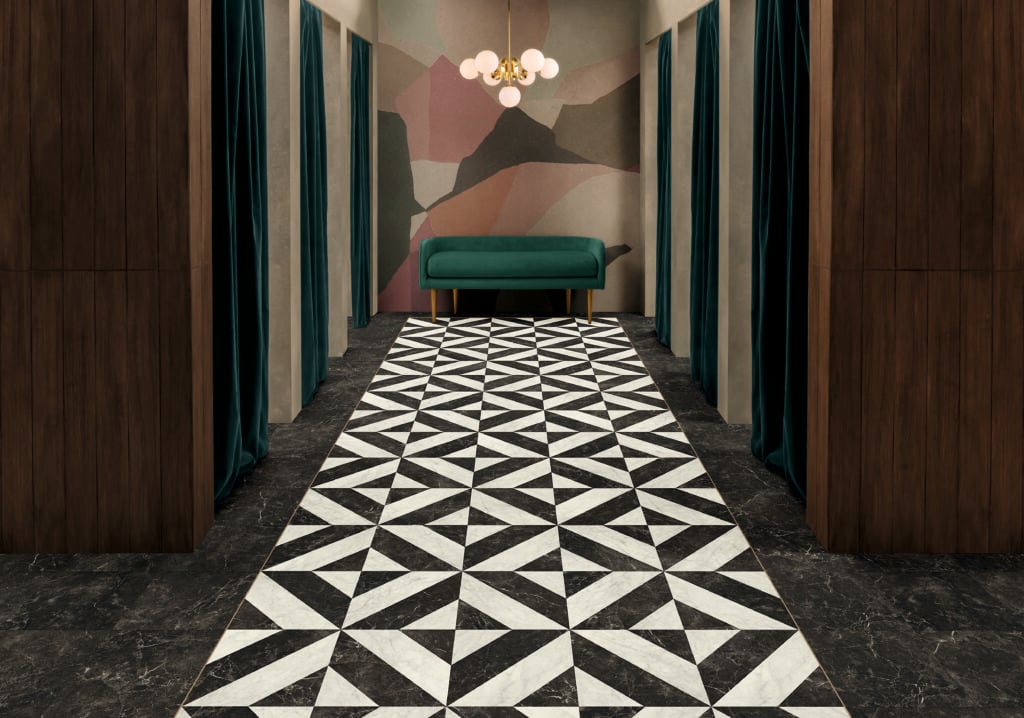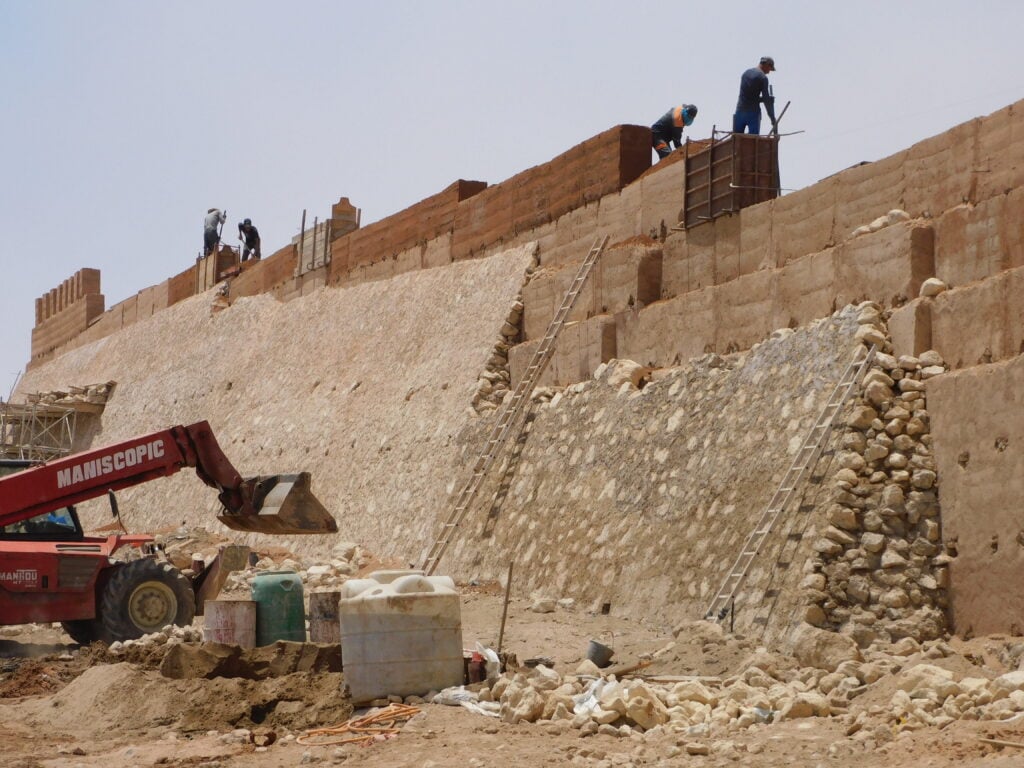
October 8, 2021
A Children’s Center at Stanford University Provides an Alternative to Traditional Preschool
“For a long time, childcare was neglected architecturally, but bringing good design to children is important,”
Chris Dorman, principal, Dorman Associates

On the three-acre site, the design team created multiple buildings that jog around mature blue oak and Chinese elm trees to maximize outdoor play space and natural shade. In lieu of specifying traditional playground equipment, the architects brought in Miller Company Landscape Architects to design “natural playgrounds,” tailored to suit various age groups. An outdoor kitchen provides teachers with an area to conduct demonstration cooking classes.
Indoors, daylight filters through clerestories and sliding glass doors. (However, the infant nap area is designed so it can be readily dimmed.) To give the teachers more agency to design their own environments, the architects gave the classrooms mostly white walls, adding touches of color inspired by native flowers to create a visual identity for each group of classrooms. “For a long time, childcare was neglected architecturally, but bringing good design to children is important,” says Dorman

Would you like to comment on this article? Send your thoughts to: [email protected]
Latest
Profiles
Democracy Needs Room to Breathe
From reimagining Pennsylvania Avenue to reactivating Franklin Park, David Rubin and his Land Collective Studio are helping Washington, D.C. reclaim its public spaces as open, flexible, and deeply democratic.
Viewpoints
Perspectives on PVC: What Is the Path Forward?
Three experts offering distinct perspectives unpack the complexities—and possibilities—of designing with (or without) PVC.
Profiles
Salima Naji’s Quest to Preserve Culture Through Architecture
Salima Naji’s Quest to Preserve Culture Through Architecture. Across Morocco, the architect and anthropologist is rebuilding ancient buildings so that they may endure for generations to come.





