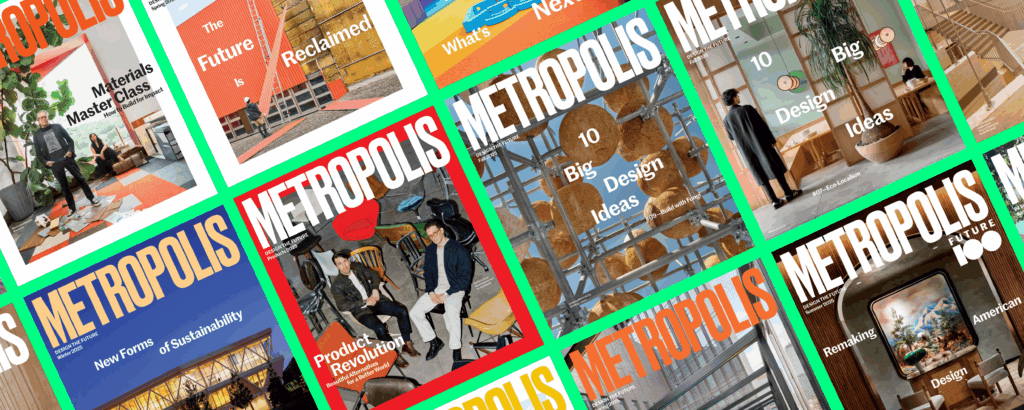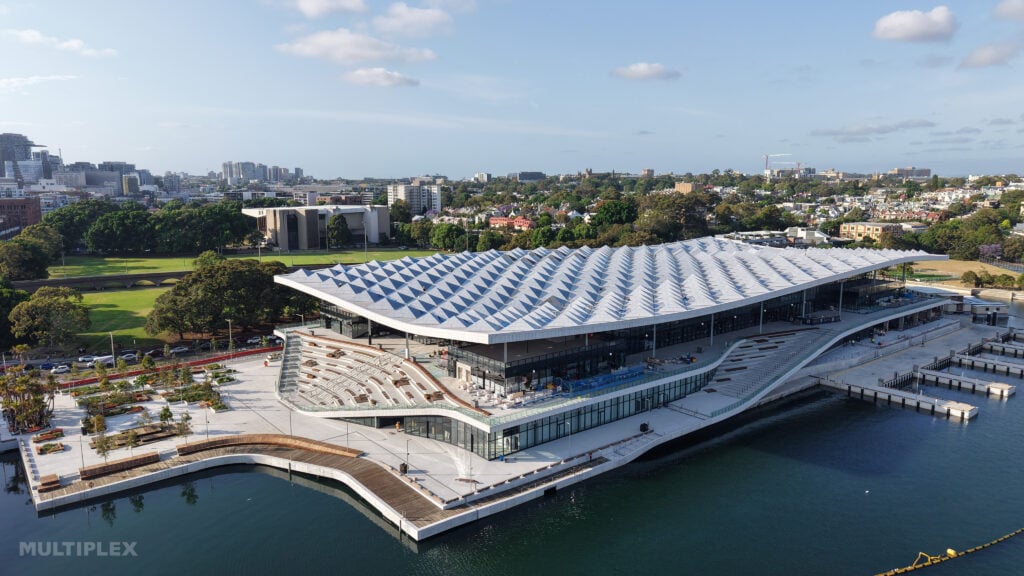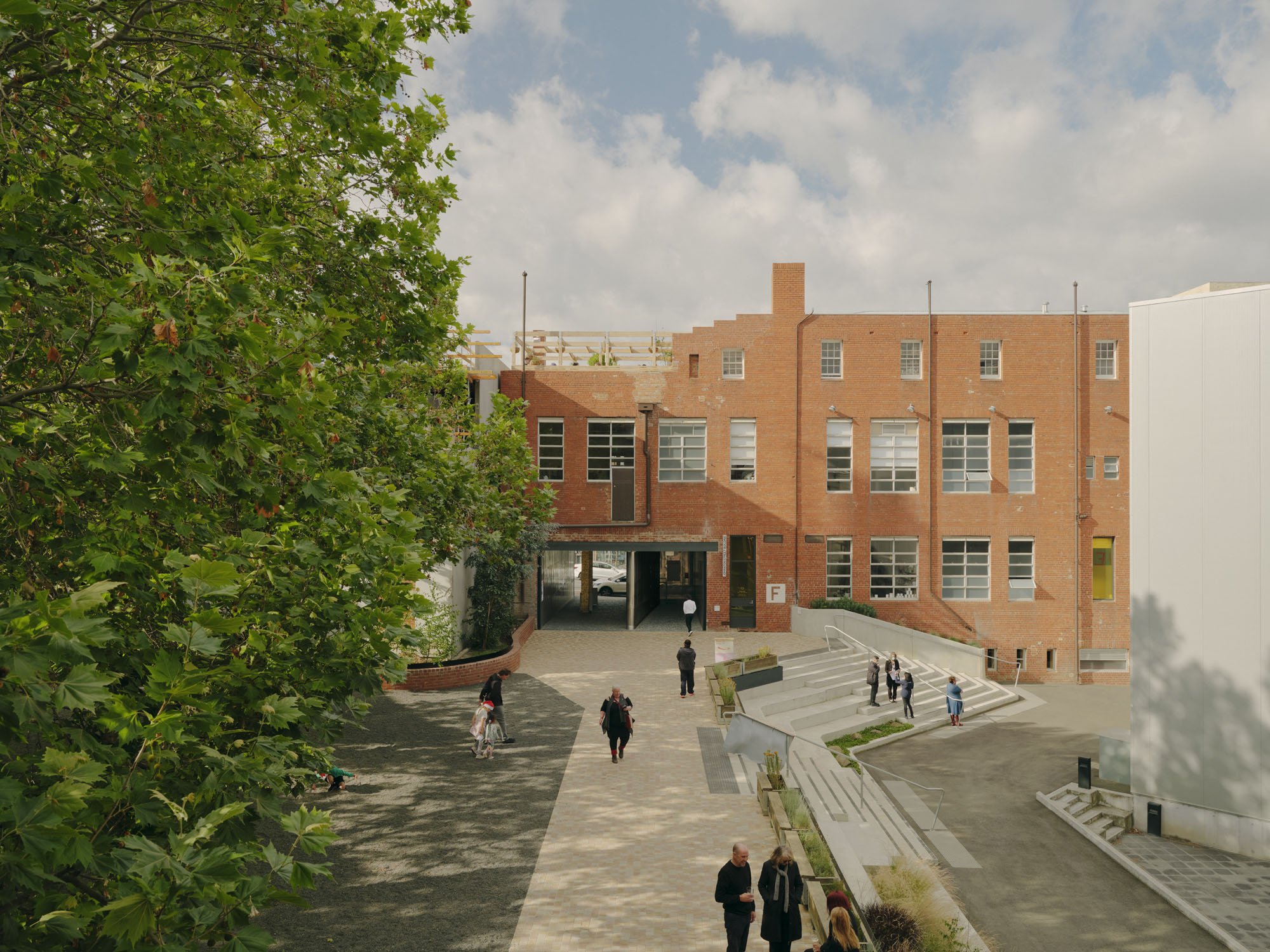
April 25, 2023
An Arts Complex in Melbourne Pushes against the Tide of Gentrification
Artists are the first to see the potential of a derelict neighborhood or disused industrial building. But too often they are ultimately priced out as developers looking to ride the coattails of cachet these creatives have established, swoop in, and raise rents. The result is that these communities experience constant instability and are forced to constantly seek out new areas to live and work. The cycle of gentrification is a global phenomenon with equal impact in cities like New York, Lagos, and Shanghai.
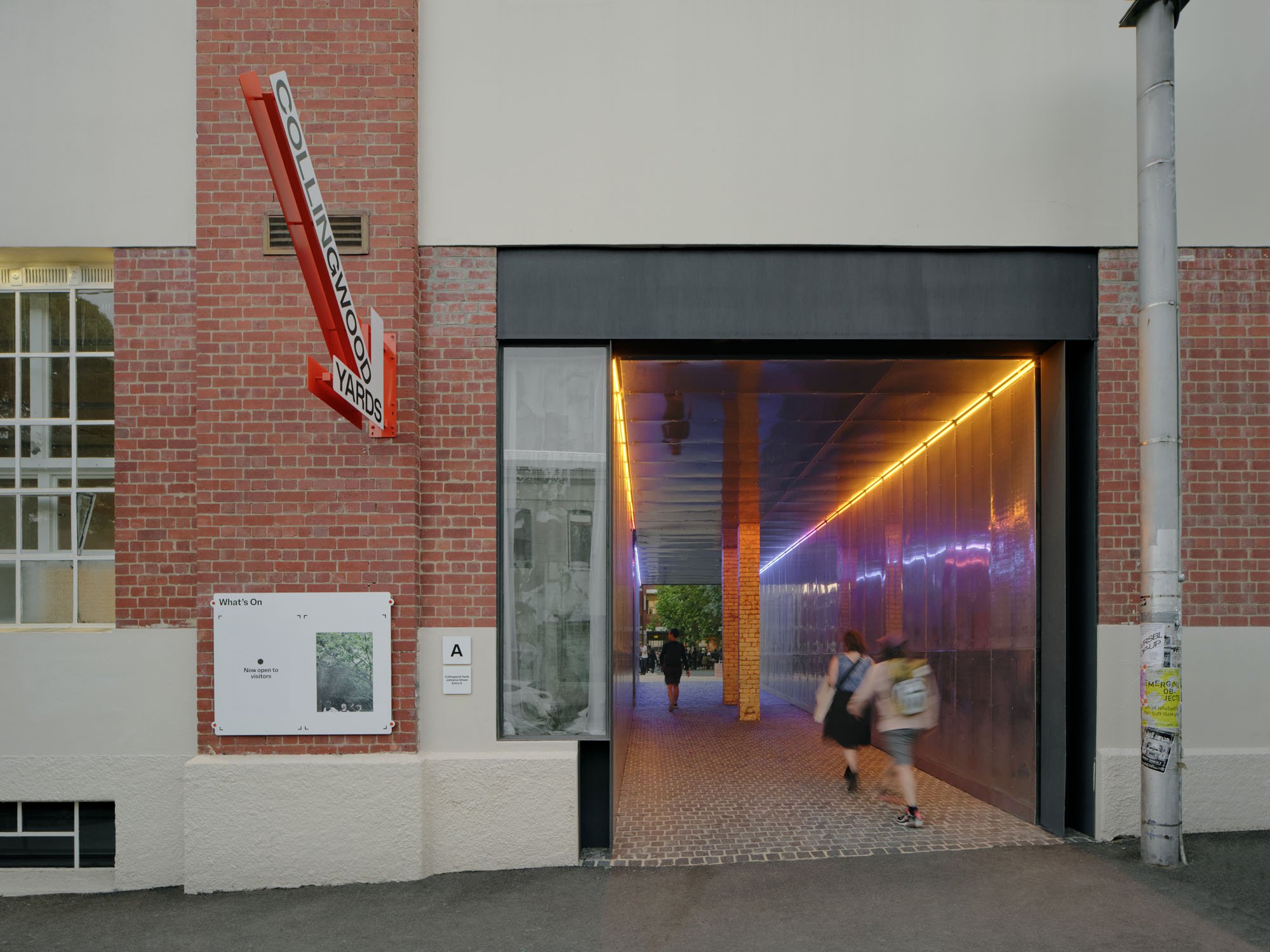
Fighting Gentrification in Melbourne
Looking to rectify this widespread problem are organizations like Contemporary Arts Precincts. The Australian social enterprise recently called on urban planning, architecture, and interior practice Fieldwork to help develop the new Collingwood Yards project, a Melbourne complex providing artists with much needed affordable studio spaces. The multimodal scheme was fashioned out of a sprawling vocational school originally built 1913 but left vacant by 2016.
“The existing buildings formed an inscrutable street wall that limited community engagement and integration with the gentrifying suburb,” says Fieldwork co-director Quino Holland. For him and his team, the goal was to strike a careful balance between facilitated better connectivity with the site’s up-market Inner North neighborhood and safeguard Collingwood Yard from being torn down to make way for another luxury development. The area previously served as a creative hotbed but as costs rose steadily over time, many artists moved out. The new adaptive reuse campus was programed with the aim of bring them back.
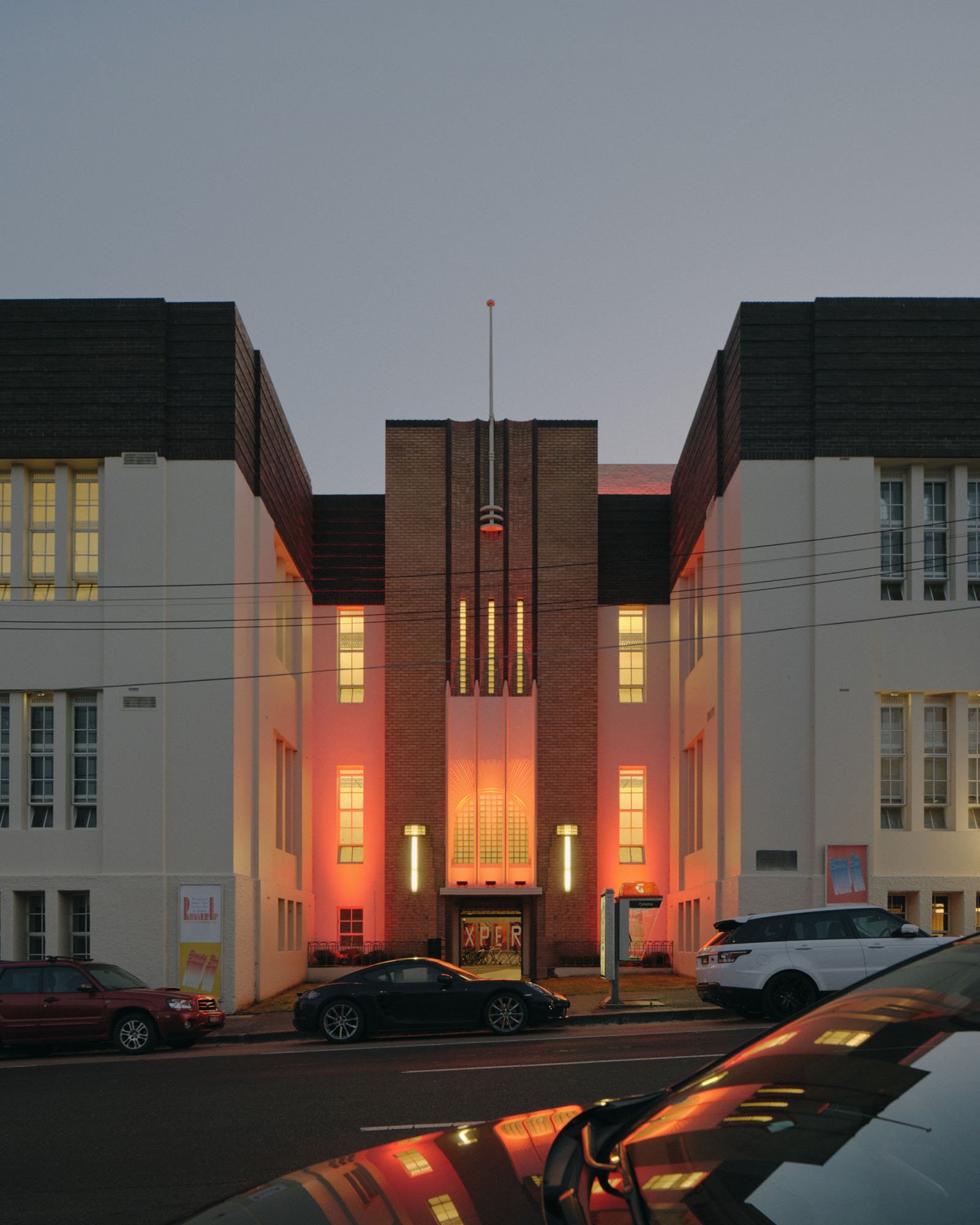
Creating Collisions between Art and Public Life at Collingwood Yards
Working in close partnership with landscape architecture and public realm practice SBLA Studio and contractors McCorkell Constructions, the firm began by conducting a strategic analysis of the area’s urban ecology that also took into accounts its history as an area formerly held by Wurundjeri people of the Kulin nation. Indigenous urban planner Timmah Ball’s expertise was critical to the study as it engendered a more permeable approach to the transformation of the half-block complex.
“We sought to create a relaxed and open architecture, one that is robust and not precious,” Holland adds. “[We introduced a concept] that encourages additional layers to be added to the building over time. Our vision was one of minimal interventions, precise incisions, accidents (of the artistic kind), evolution and creative collisions between artists and the public.”
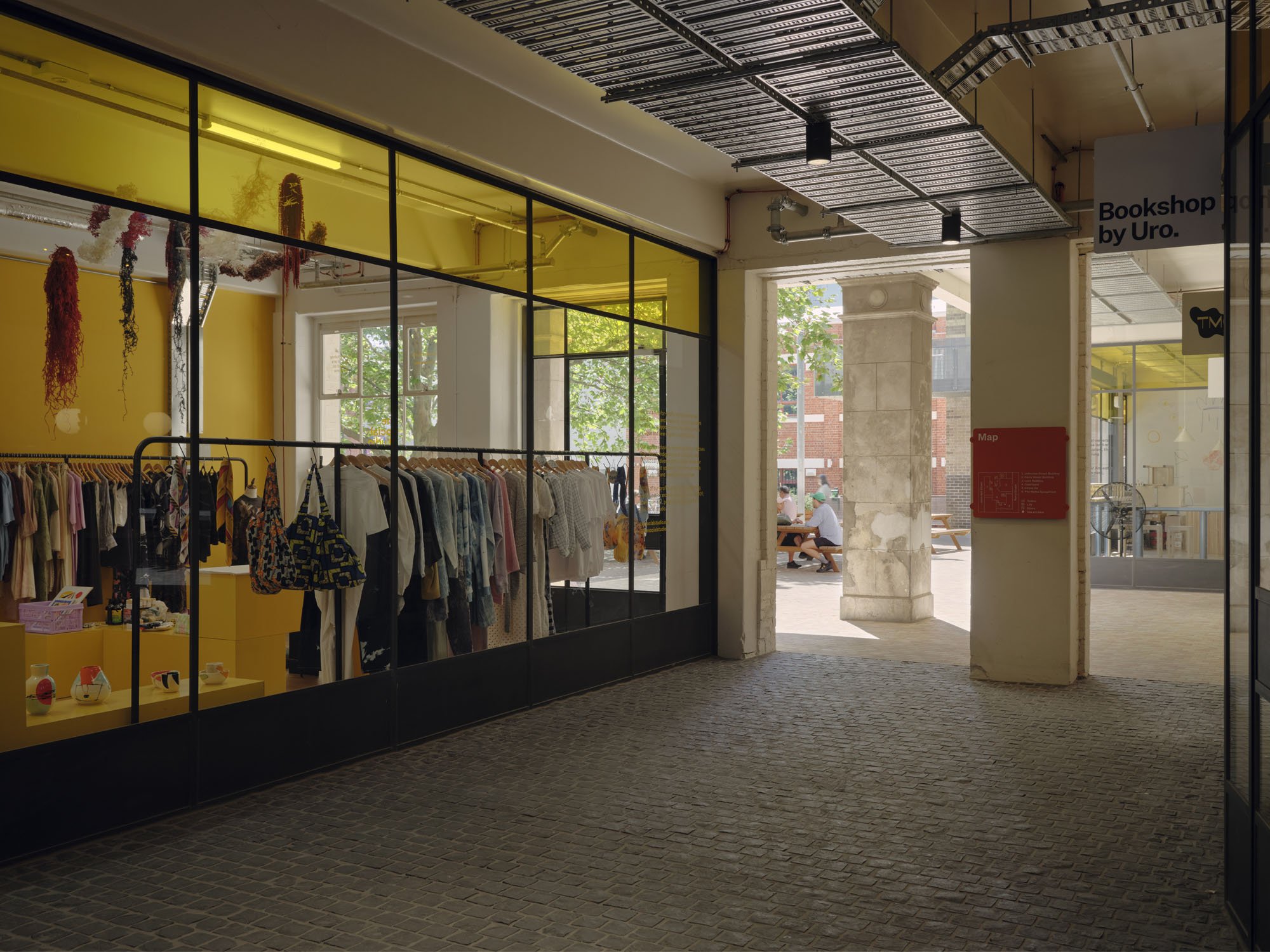
Fieldwork Crafts a Porous Circulation for an Historic Campus
Fieldwork pulled emphasis away from the historic campus’ commanding Art Deco entryway by reorienting the passage through an incisive cut-through in the catty-cornered facade. The porous and integrated route leads to a large central courtyard and covered outdoor arcade that connects to the other side of the complex. This public artery is flanked by 50 rentable workspaces and three vertical circulation nodes. These accessible, brick-clad sculptural forms help connect the previously isolated structures. As an ode to the complex’s former function, these volumes house stairways that provide fluid, outdoor access to studio spaces on higher levels.
For the rest of the revitalization scheme, the firm opted for a garden bond brick laying pattern in a gradation of charcoal to warm white and contrasting the brick with galvanized steel grating. Durable materials were used to meet sustainability standards but also to facilitate Contemporary Arts Precincts’ desire to foster Collingwood’s Yard continuity and growth without having to make too many periodic improvements. While blue linoleum floors and matching painted doors were introduced to evoke the site’s scholastic past, hyper-efficient black steel framed windows rendered in golden orange glass demonstrate a careful interplay of historical and contemporary reference points.
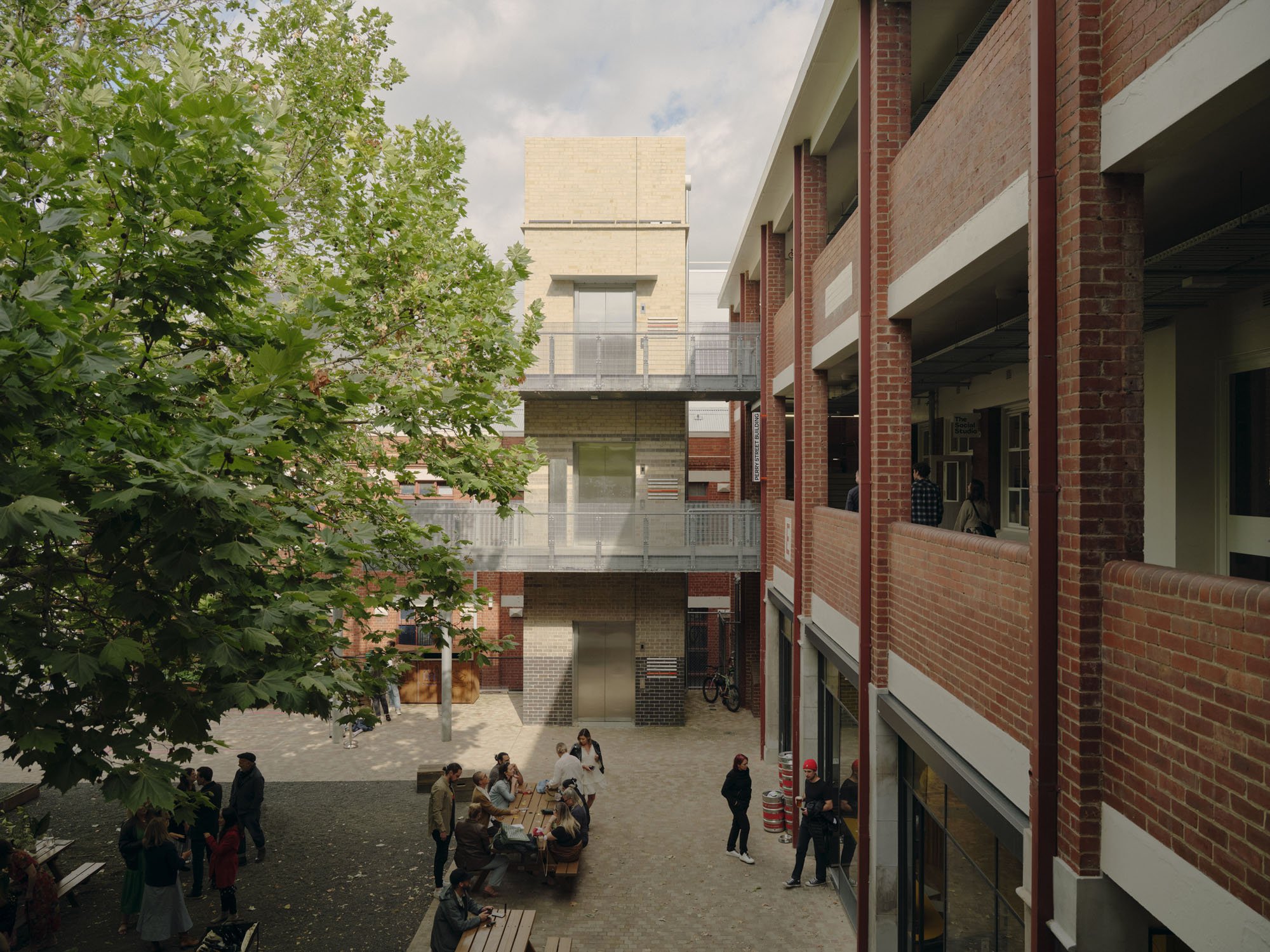
Building a Space for the Plurality of Art and Life
Firmly rooted in its surroundings, Collingwood Yards is set to open to the community with accessible programming and a selection of design-centric stores, cafés, and bars. “The plurality of contemporary art and life calls for a design strategy that accommodates complexity within a site with its own history and layering—a nuanced architecture that is equal doses pragmatic and poetic,” says Fieldwork associate and project lead, Tim Brooks. The dynamic intervention stands as a testament to the firm’s nuanced and holistic approach to placemaking but also to the potential of imbuing similar sites with new life and purpose, not necessarily beholden to market demands or real estate trends. Unfettered creative ideation is integral to such economic ambitions but can easily be taken for granted. Affordable and accessible spaces dedicated to facilitating this type of activity must be given equal priority.
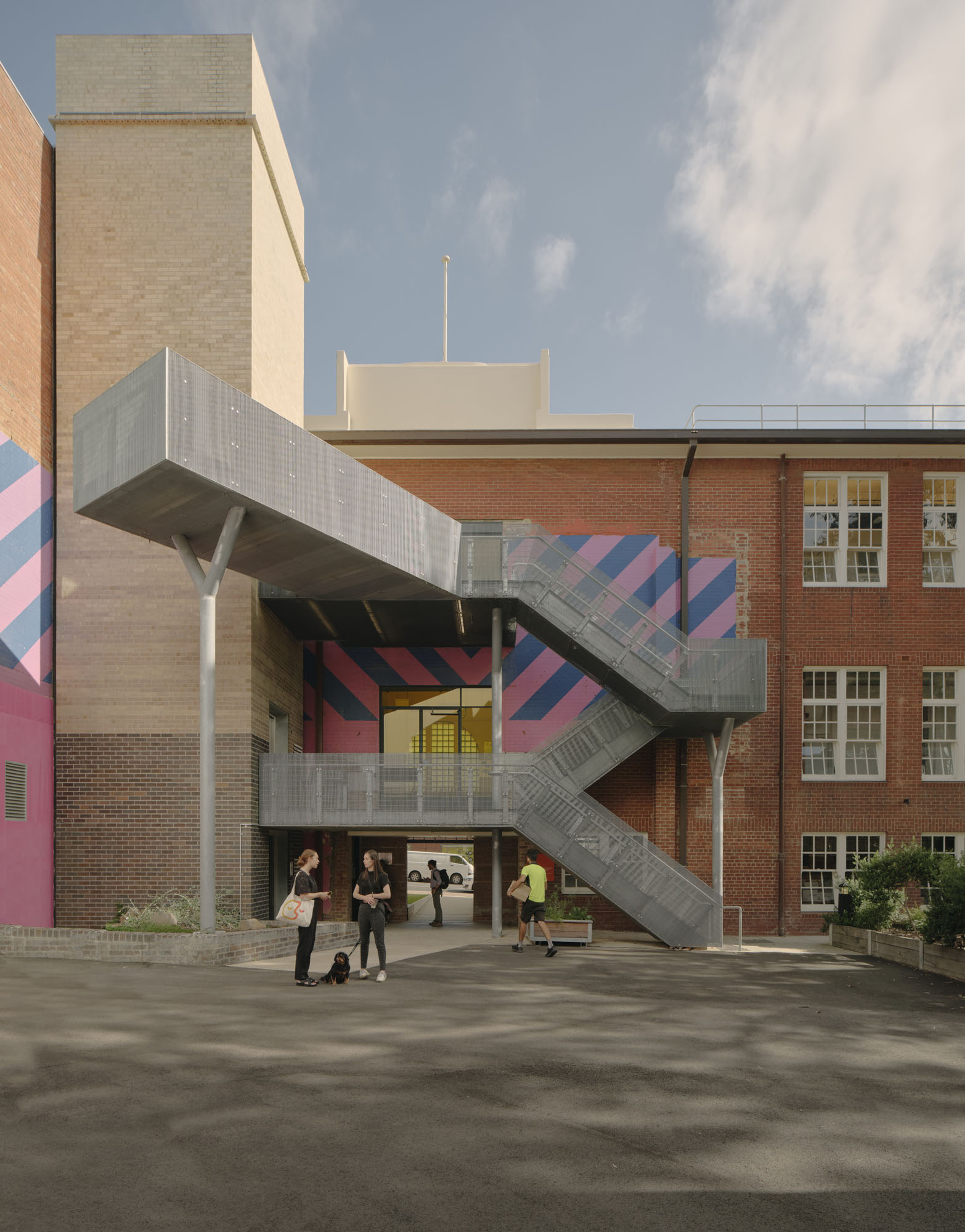
Would you like to comment on this article? Send your thoughts to: [email protected]
Related
Viewpoints
Our Hopes for the Built Environment in 2026
The METROPOLIS team shares what they want to see shape the built environment in the year ahead.
Viewpoints
21 METROPOLIS Must-Reads to Kickstart 2026
With a lot of inspiration and a touch of provocation, these articles will get you in the right frame of mind for the new year.
Projects
Inside Sydney’s State-of-the-Art Home for Seafood
The new Sydney Fish Market, with generous public spaces and a sweeping mass timber roof designed by 3XN and BVN, is set to be the city’s next big tourist destination.




