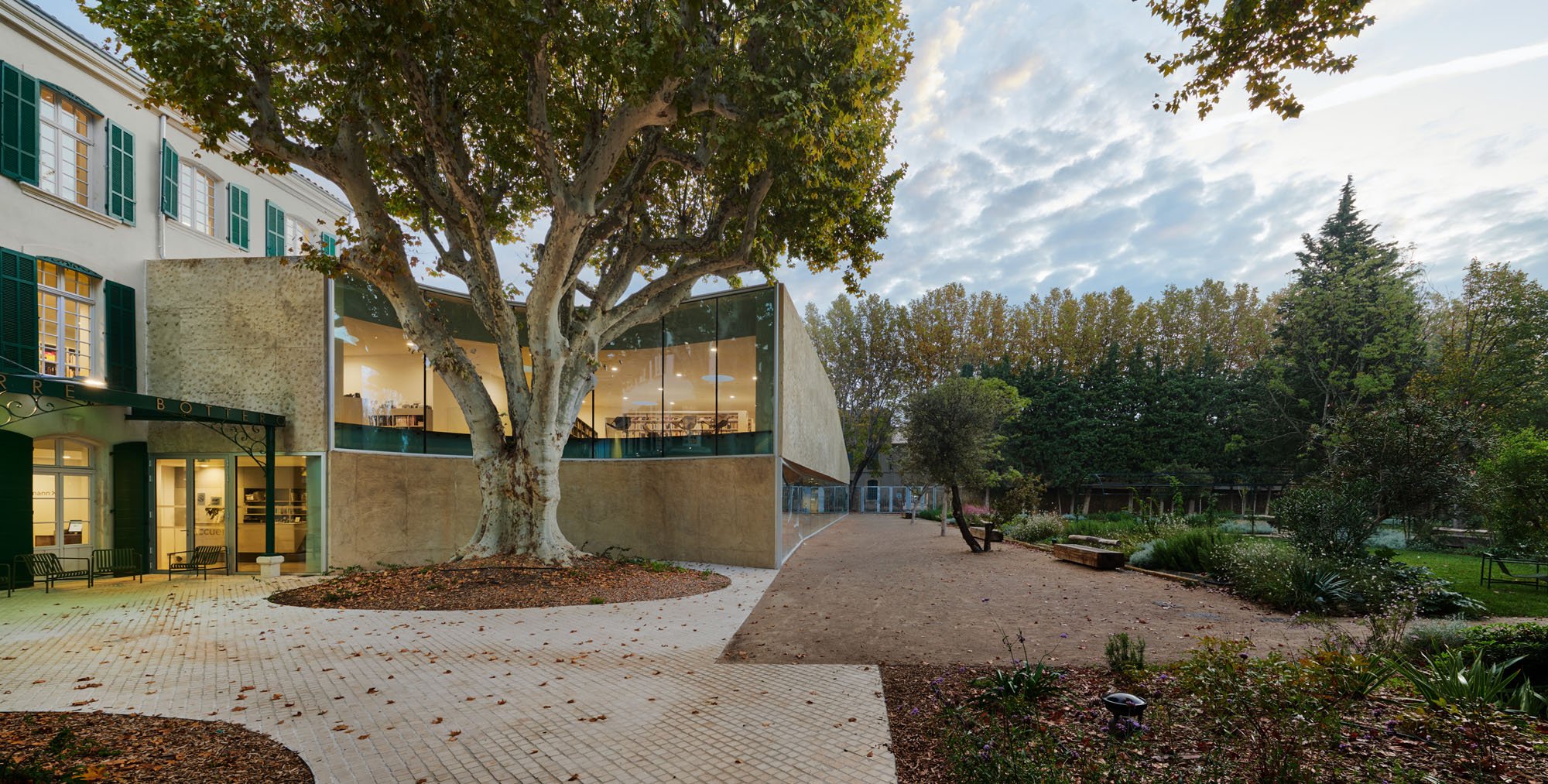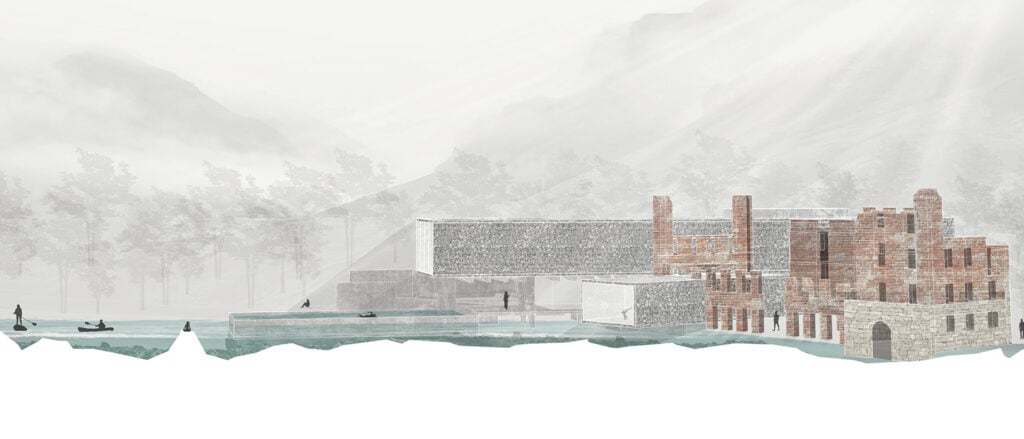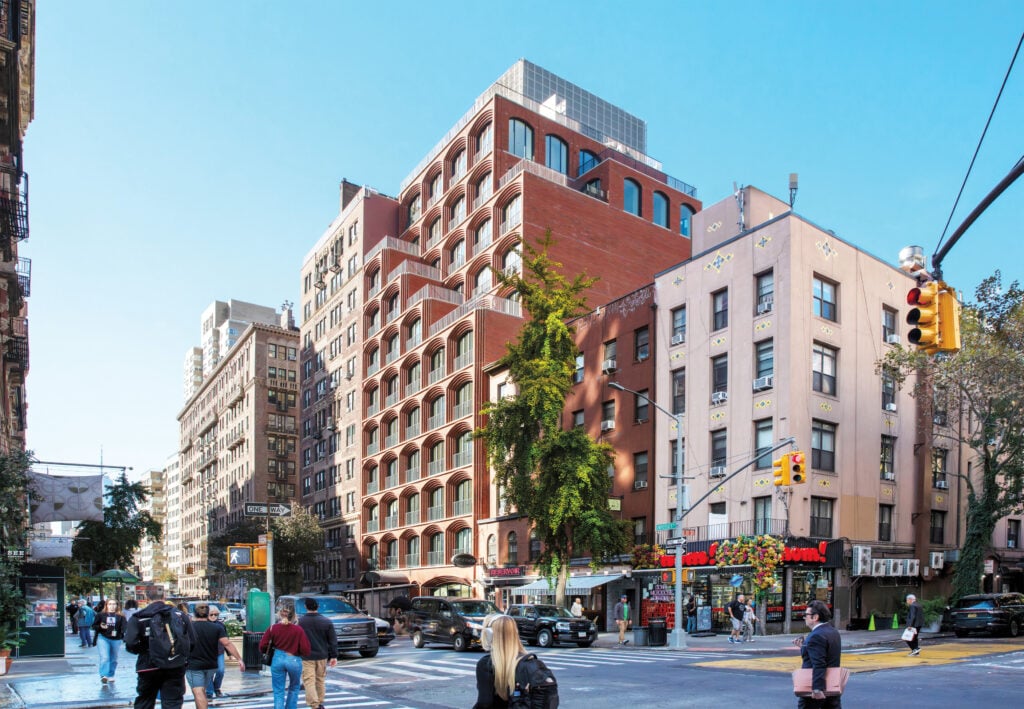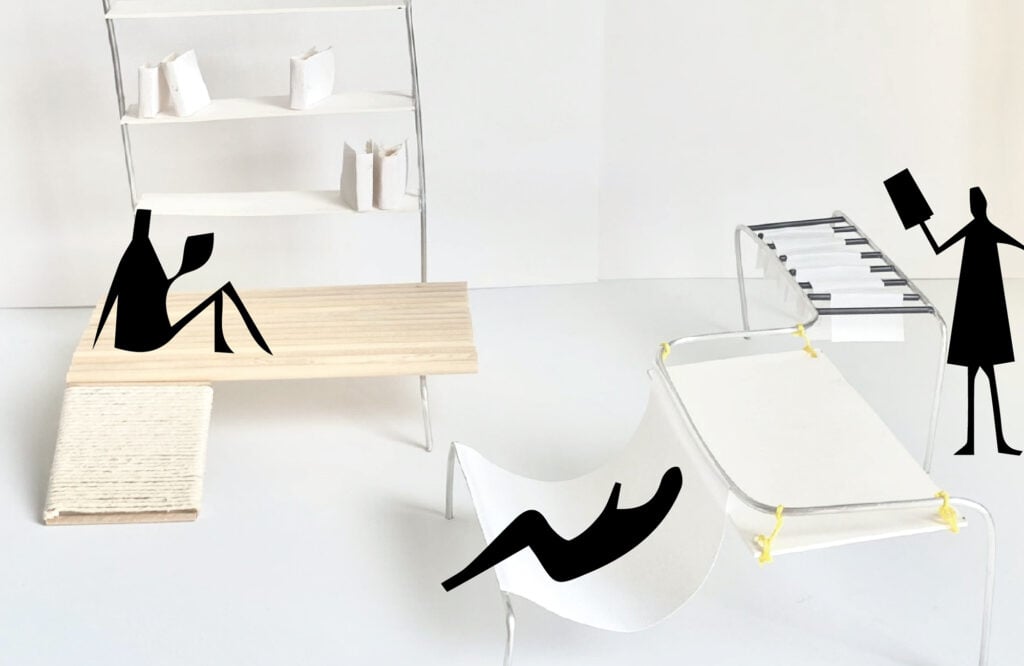
November 4, 2021
In France, an Historic Villa Is Reinvented as a Public Library

In 2015 Pélissanne held an architectural competition, which was won by Dominique Coulon, a French architect based in Strasbourg whose design aimed at preserving as much of the historic park as possible. While most of the other participants in the competition placed the extension in front of the existing building, Coulon moved it to the eastern side. This makes the transition from old house to new extension a bit more difficult but preserves almost the full view of the historic facade and thus the connection between the old house and the park. At the same time, the extension creates a lively new public square which connects to the town’s main square in front of the church and the town hall to the West. The gesture of moving the extension to the side also preserved a hundred-year-old plane tree, around which the new building forms a gentle and expressive curve.
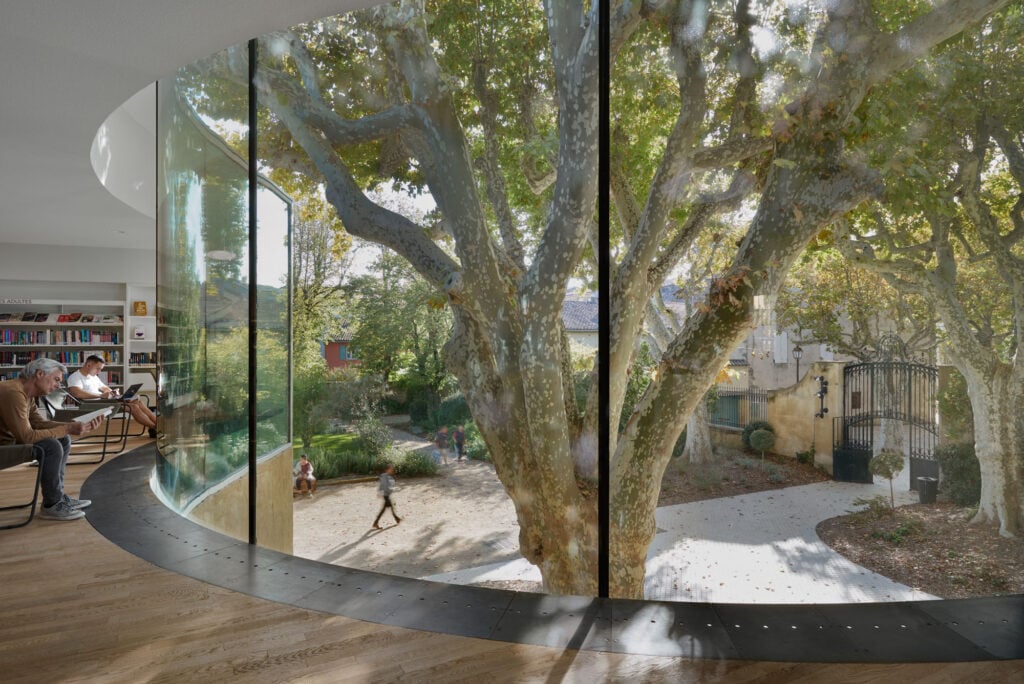
Inside, the renovation retains much of the original layout of the Maureau Villa with its enfilade of smaller rooms. The only significant alternations are on the ground floor, where the architects created a large space for events and a two-story lobby. In full contrast to the old house, the extension features wide open spaces on both floors. Oversized panorama windows give each floor a clear orientation: While the ground floor opens widely towards Maureau Park to the south, allowing readers to immerse themselves in the landscape, the first floor is more closed off and intimate, looking out the curved window towards the west as if placing the readers in the branches of the plane tree just in front of the giant window. The green of the garden is also echoed in the deep green color that appears ion the window shutters, the door canopy, staircases, pieces of furniture, and along the wide curved window that embraces the plane tree.
In the course of this transformation, the town also decided to open up Maureau Park to both sides, turning it into a new public passage, a highly attractive, non-motorized shortcut through the dense historic tissue of Pélissanne. It is a splendid example of how a private estate can become so much more valuable when it is accessible to all.
Would you like to comment on this article? Send your thoughts to: [email protected]
Latest
Profiles
These Architecture Students Explore the Healing Power of Water
Design projects centered on water promote wellness, celebrate infrastructure, and reconnect communities with their environment.
Projects
KPF Reimagines the Arch in a Quietly Bold New York Facade
The repetition of deceptively simple window bays on a Greenwich Village building conceals the deep attention to innovation, craft, and context.
Profiles
Future100: Lené Fourie Creates Adaptable Interiors
The University of Houston undergraduate student is inspired by modular design that empowers users to shape their own environments.



