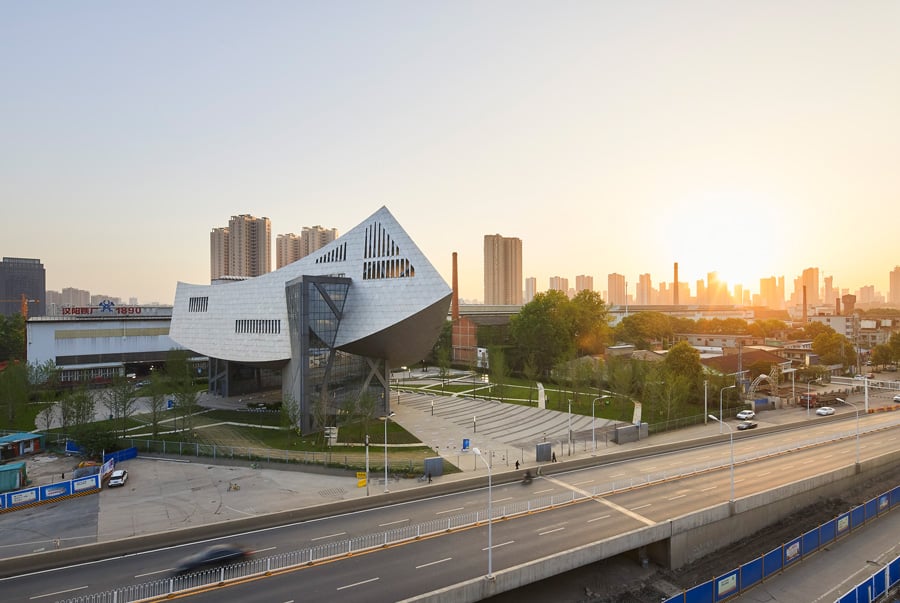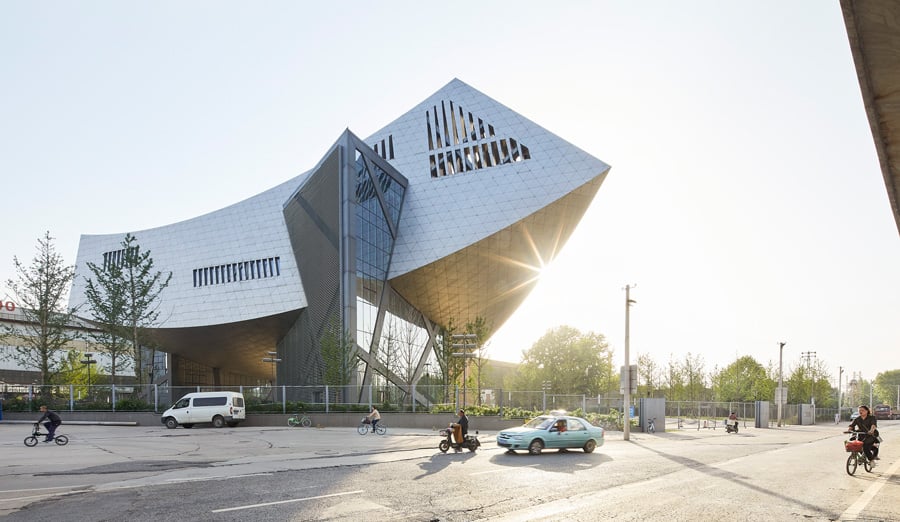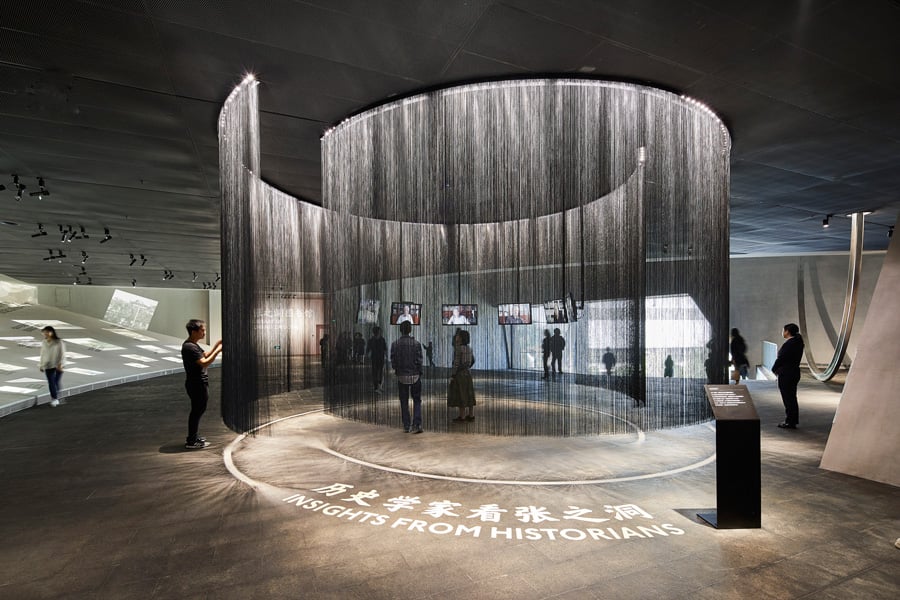
July 3, 2018
Studio Libeskind’s First Building in China Honors the Past While Proposing a Future Vision
For the Zhang ZhiDong and Modern Industrial Museum in central China, Daniel Libeskind creates a dramatic new urban landmark steeped in the history of Wuhan.

Since Studio Libeskind was founded in Berlin in 1989, the firm has realized important cultural institutions around the world, from the studio-defining Jewish Museum Berlin (2001), to the crystalline Royal Ontario Museum in Toronto (2007). But three decades into its practice, the firm’s first commission in mainland China proved a learning curve of a different sort.
The Zhang ZhiDong and Modern Industrial Museum, which opened this May in Wuhan, China, is a new museum and cultural hub named for the leader who modernized Chinese industry at the turn of the 20th century from his seat in the city, known as “China’s Thoroughfare” for its central location. A century later, the leader is the subject of symbolically modern structure in glass and steel imagined as a public hub amid the city’s industrial roots. From its siting among the heart of the city’s steel factories to its sheer materiality, the structure references Zhang’s legacy and that of the city itself, while proposing a new public landmark for Wuhan. But realizing the soaring “horizontal shard,” as studio founder Daniel Libeskind calls the elevated ark-like structure, presented a new set of challenges that went beyond the project’s design and engineering.
“It’s an adventure to build a building in China,” says Libeskind. “You have to be able to adapt yourself to surprises—it’s not as if everything is laid out and everything is transparent. Things will change along the way.”

Executing an ambitious building nearly 7,500 miles from the firm’s head office in New York meant thinking ahead. The studio sent a team of Chinese-speaking architects to work in the offices of the project’s local architect of record, Zhong Nan Design Institute, and also introduced a number of strategies to communicate their vision, from models to new ways of thinking about communication. “One has to be innovative of how to transmit the knowledge, transmit the intent, and be able to adopt that building to local conditions,” Libeskind explains.
“It’s not easy to make a building which is sustainable, to create details which are bold and really perfectly aligned, in China. So we created full-sized mockups,” Libeskind says, noting the practice is not common in China. In addition, the team looked for practical ways to simplify the construction process through design, like the panelization of the complex curve, “so it’s not just imaginary buildings we’re building in an imaginary sort of way.”
Such challenges did not dampen the team’s ambitions, however. Along with the curvature of the steel-panel facade—a move that references both the forms of traditional pagoda architecture and the ships on the nearby Yangtze river—Libeskind made the decision to elevate the structure on two steel and glass “legs” to designate a large public space beneath the building. The open square supports a living marketplace of activity within the shade of the structure, while also serving a more symbolic meaning. “It’s kind of like a gate,” Libeskind says, “visually and urbanistically,” that links the industrial and historic sites with the rapidly developing city, much like the “compass” rendered on the new plaza’s hardscape of local and reclaimed materials. A second-story auditorium with panoramic views of the old steelworks underscores the sense of connection. It’s a way, Libeskind says, of speaking the language of the city through form, through a building that “elevates that language into something that is really dramatic.”

Inside, a central atrium brings light to all three floors of exhibition space, whose generous floor plates can be adapted for a variety of uses, from performances in the semi-circular auditorium to the temporary exhibitions of the third floor. “These are not just some big boxes that are to be stuffed with exhibits,” Libeskind says of the galleries. The opening show, with exhibition design by Diameter Narrative Design, focuses on the life and legacy of the museum’s namesake, complete with work by local artists.
For Libeskind, the project was about more than just about making a bold statement on an ever-changing skyline. “It’s really a story of renaissance,” he says—and it’s also a “social statement,” in which architecture, even in its most artistic of interpretations, can create a place for all people.
You might also like, “Herzog & de Meuron Transforms a Former Prison Compound Into Stunning New Arts Center in Hong Kong.”



















