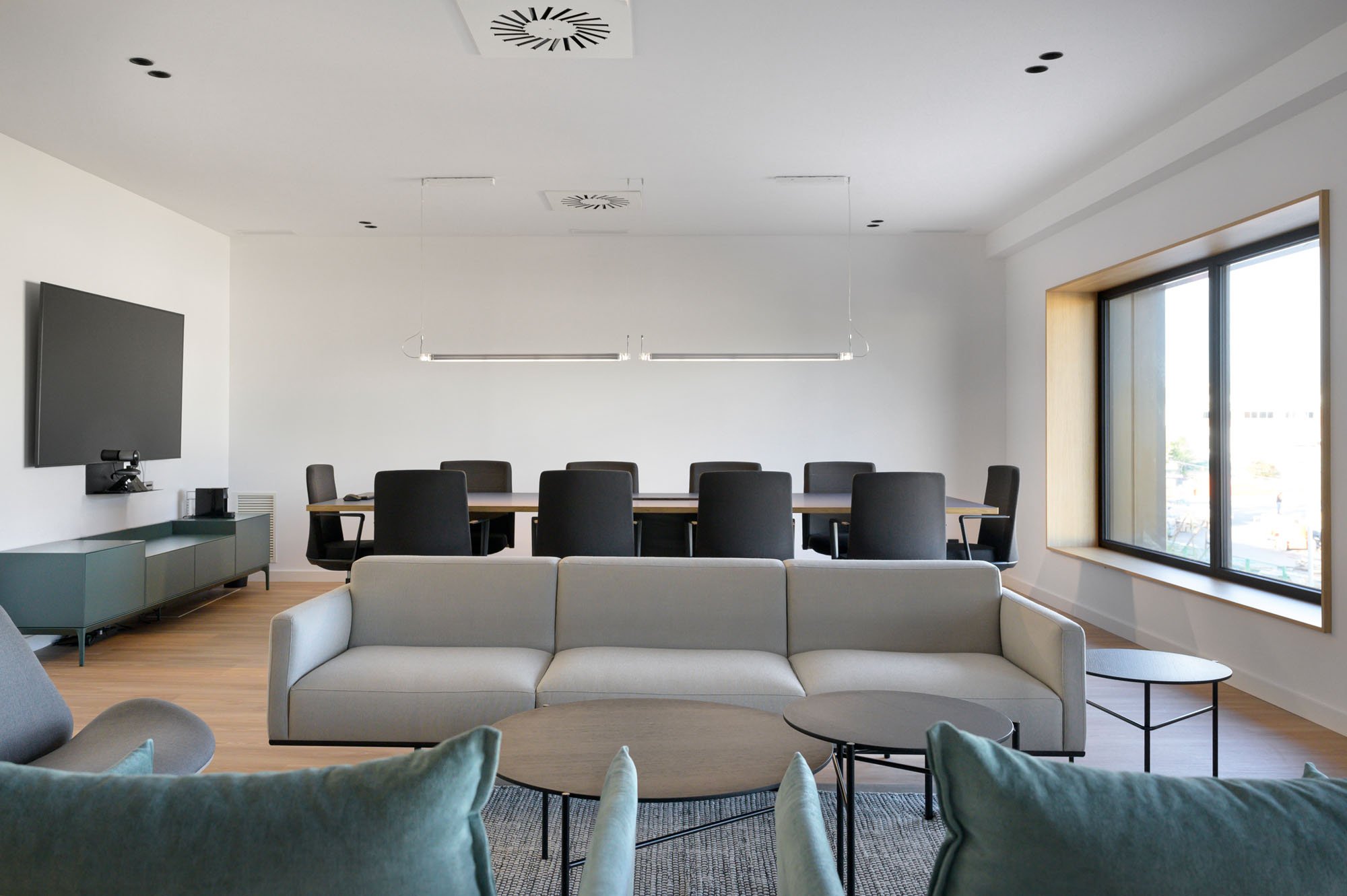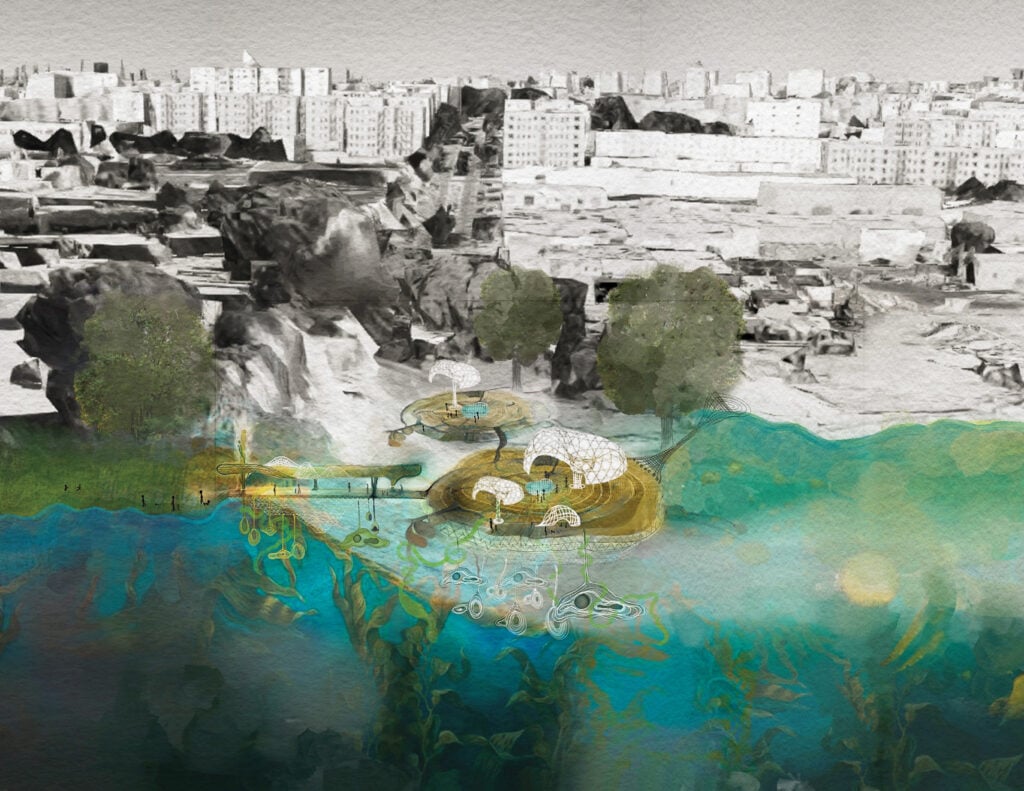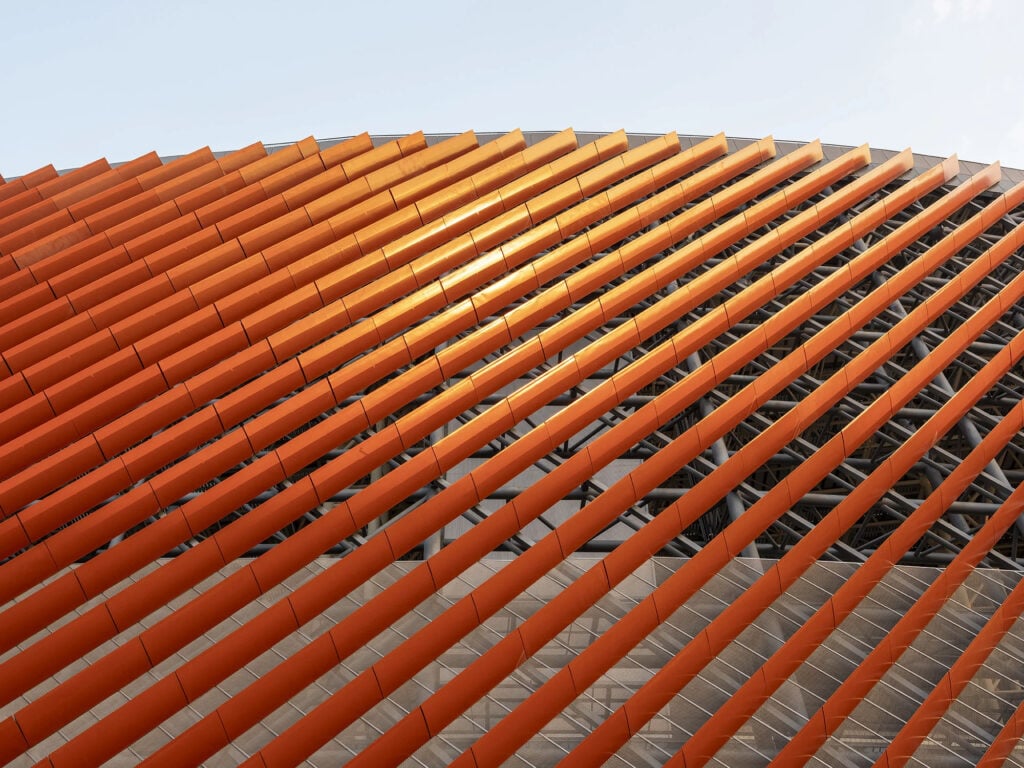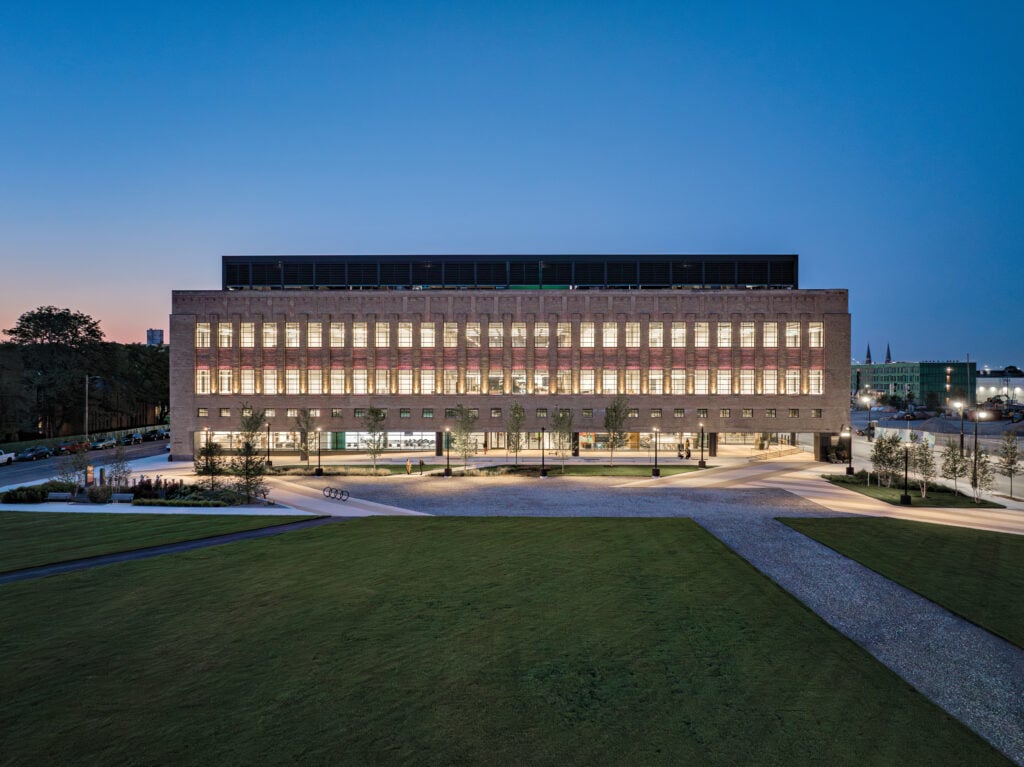
July 8, 2022
An Open Office Based on the Concept of the “Five Skins”

The project brings together Coatresa’s offices and production facilities under one roof—a nave (warehouse) in Barcelona’s industrialized belt of satellite towns and villages. The office space, which accommodates a staff of 25, has been gently sectioned into generous work neighborhoods with a metallic mesh that acts as filter between functions, but its semitransparency and lightness allows a sense of connection. Meeting and semi-private rooms of varying heights are enclosed in curvilinear lacquered steel formations inspired by the shape of baking molds, and other work areas occupy transitional areas in a circular layout. Surfaces throughout are covered in a variety of materials, mixing soft, hard and padded finishes to create an elegant and serene composition that effortlessly flows. Von Arend describes the overall look as “refined industrial.”

To add contrast, Denys & von Arend decided to leave some of the original elements of the warehouse well alone. “We left the columns and storage elements undressed so as to appreciate their age,” continues von Arend. “During previous ownership there was a fire, so some of them are black, but we kind of like that.”
Along with Hundertwasser’s interpretation of our “third skin”, Denys & von Arend incorporated another concept into the design of the work—those of the PassivHaus Institute. The offices are climatically efficient and regulated using thermal insulation and robotic window systems. “It’s a very complex system because at the end of the day a warehouse is like a giant bunker. So everything that enters it has to be tightly controlled,” she says. “The quality of air inside the building is always at optimal level for people to work comfortably. And that was very important because the employees previously worked in an office where the air quality was a dire.”
Von Arend’s studio has built worker wellbeing into its mission statement. In Coatresa, it found a fellow traveller, but it’s not always the case.“ Sadly, many multinationals are skimming back on workplace investment because of the trend to work at home,” she says. “I am totally against this. What happens when people want to come back? We are in danger of destroying everything we have gained in terms of collaborative work spaces and community building.”
Surely Hundertwasser, an early advocate for human-centric and environmental friendly buildings, would have agreed.
Would you like to comment on this article? Send your thoughts to: [email protected]
Related
Profiles
Zoha Tasneem Centers Empathy and Ecology
The Parsons MFA interior design graduate has created an “amphibian interior” that responds to rising sea levels and their impacts on coastal communities.
Viewpoints
How Can We Design Buildings to Heal, Not Harm?
Jason McLennan—regenerative design pioneer and chief sustainability officer at Perkins&Will—on creating buildings that restore, replenish, and revive the natural world.
Products
Behind the Fine Art and Science of Glazing
Architects today are thinking beyond the curtain wall, using glass to deliver high energy performance and better comfort in a variety of buildings.










