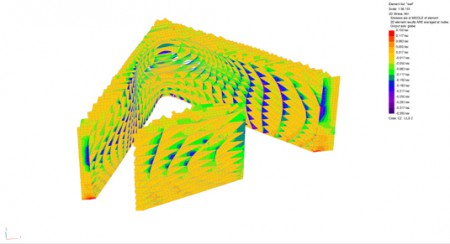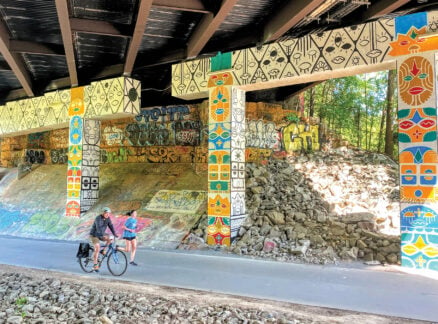
June 21, 2012
Designing and Building a Pavilion: V
DrawingOur final pavilion design was premised on the structural concept of triangulation, pattern density, and a perspectival idea of attractor points that operate together to generate a dynamic, alternating experience of transparency, opacity, color, and views from different vantage points in the round. More from Metropolis Pattern StudiesA two-dimensional parametric pattern–constructed to produce structural rigidity […]
Drawing
Our final pavilion design was premised on the structural concept of triangulation, pattern density, and a perspectival idea of attractor points that operate together to generate a dynamic, alternating experience of transparency, opacity, color, and views from different vantage points in the round.

Pattern Studies
A two-dimensional parametric pattern–constructed to produce structural rigidity through its dependence on the triangle as a cellular unit–was designed with Grasshopper and extruded to a single attractor point, a position on the New Haven Green. Through a subtractive boolean operation, the resulting three- dimensional extrusion was split and carved to generate the exterior and interior form of the pavilion. The exterior is carved to imply a platonic and regular solid object, which is triangular in plan. The interior is carved with a curved nurb surface to emphasize irregularity.

Axonometric
As a structural and tectonic concept, the triangulated pattern of the wall was developed with Arup as a system of stacked corrugations drawing inspiration from the way corrugated cardboard retains its rigidity. Under this structural method our construction components could be cut efficiently from flat stock aluminum, perforated, folded, and held in position by friction connections by way of a system of simple tabs and slots scripted onto the unrolled digital shapes. Horizontal sheets of aluminum act primarily in tension while the vertical corrugations act primarily in compression.

Arup Analysis
The festival asked that we design the pavilion to be stored, easily reused, and potentially transported to other locations in New Haven, it needed to be panelized. Each panel (brick, as we’ve come to call it), is bolted together in sequence on-site, through surface-to-surface connection. The redundancy of structure in these locations, where two complete bricks have been bolted together, further reinforce the pavilion against racking, buckling, and sheer stress.

Mockup
This construction logic was tested through a mockup and was presented to the festival as well as its board of directors in April. Aluminum was selected for its high strength-to-weight ratio, its durability, its reflective qualities, and its capacity to be painted. A warm paint scheme of reds and oranges, inspired by our own Rudoph Hall, was developed to take advantage of aluminum’s reflectivity in the production of a luminous effect.
Eric Zahn is a recent graduate of the M-Arch II program at Yale where he was awarded the Hilder Family Scholarship. Prior to attending graduate school, Eric worked in the Baltimore office of Ayers Saint Gross Architects and Planners. He received his B-Arch from Syracuse University in 2008, where he was awarded a Dean’s Thesis Citation and a Chancellor’s Award for Civic Engagement.
This post is part of the Designing and Building a Pavilion series.





