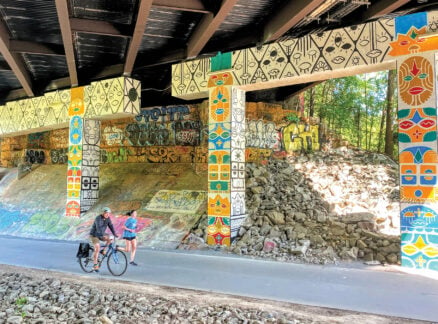October 1, 2006
Easing into Retirement Housing
A Dutch firm designs rock ’n’ roll apartments for baby boomers.
Members of the fastest-growing segment of the Netherlands’ population, what Europeans refer to as the “protest generation” and Americans call the “boomers,” are crossing the threshold into seniorhood—but they’re loath to accept that they need as-sisted living. That’s a new challenge for Harry Rietveld, CEO of the Housing Corporation for the government-subsidized developer Rotterdam Senior Citizens, who has built more than 4,000 units for the elderly Dutch. “They don’t want to confront being old,” Rietveld says of his burgeoning client base. “We have to offer them care, but it’s crucial that those kinds of services stay in the background—not be visible in the building.”
Plussenburgh—a groovy high-rise for seniors 55 and older that Rietveld’s company recently opened in southern Rotterdam—just might be what the doctor ordered. Named after an old farmhouse that once stood on the site, the building embraces its target market’s denial of aging. Designed by Arons en Gelauff, an under-40 Amsterdam duo that specializes in housing, Plussenburgh contains 104 living units in two exuberantly clad rectilinear boxes. “Think about Keith Richards falling out of a palm tree,” Arnoud Gelauff says with amusement. “That’s the generation we built this for.”
A preexisting low-slung nursing home next door tacitly services residents who can’t manage alone in Plussenburgh’s apartments, which are wheelchair-accessible with bathrooms big enough for someone on a cot to be washed by two attendants. An inconspicuous elevator shaft connects the new building to the older one, where medical personnel, cooks, and other help are available. “The building says, Let’s pretend that everyone is happy and healthy,” Gelauff says, “but if you need anything, you can get it. It’s a back door to being old.”
Arons en Gelauff’s design, chosen in an invited competition, found a bold way to satisfy the main requirement—preserving the nursing home’s view of the neighboring canal. “We played around with the allowed volume, trying to make a hole in the building,” Floor Arons says. “Eventually out of frustration we just lifted one of the blocks to make an elevated slab.” Supported by huge diagonal stilts that rise out of a shallow pool abutting the canal, the slab boasts a facade of wavy balconies.
That elevated volume seems to embody the protest generation’s buoyant spirit, while the supporting vertical rectangle—glazed in bright vermilion and yellow shades—adds energy. The architects hired Petra Blaisse to work on the landscaping and the interiors of ground-floor common areas. “We learned in past projects that details can make or break the aesthetic,” Arons says. “Blaisse’s work is adventurous, so it suits the building.” Grassy carpets, reminiscent of those in the Seattle Library, are among her contributions.
And though not readily apparent, there’s an abstract dash of sex in the project that might even earn the approval of Keith Richards: a photo of a girl in a red bikini provided the glazing pattern for the vermilion volume. “We realized that a good way to make harmonious color was to look at pixel patterns,” Gelauff says. “We got this color scheme by zooming way in on the place between her armpit and breast.” Rietveld sees the building’s appearance, bikini and all, as crucial for appealing to his intended customers. “More than the rest of us, they think of themselves as unique,” he says. “They want to see their uniqueness in the building they inhabit.”





