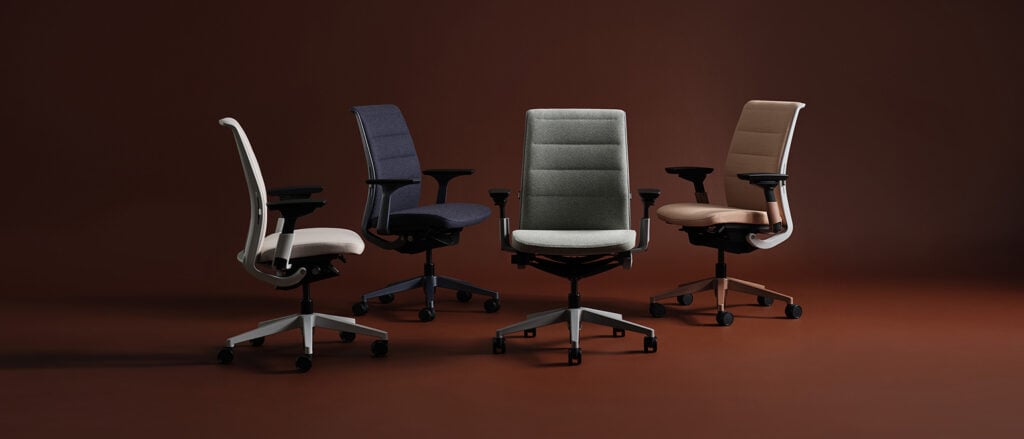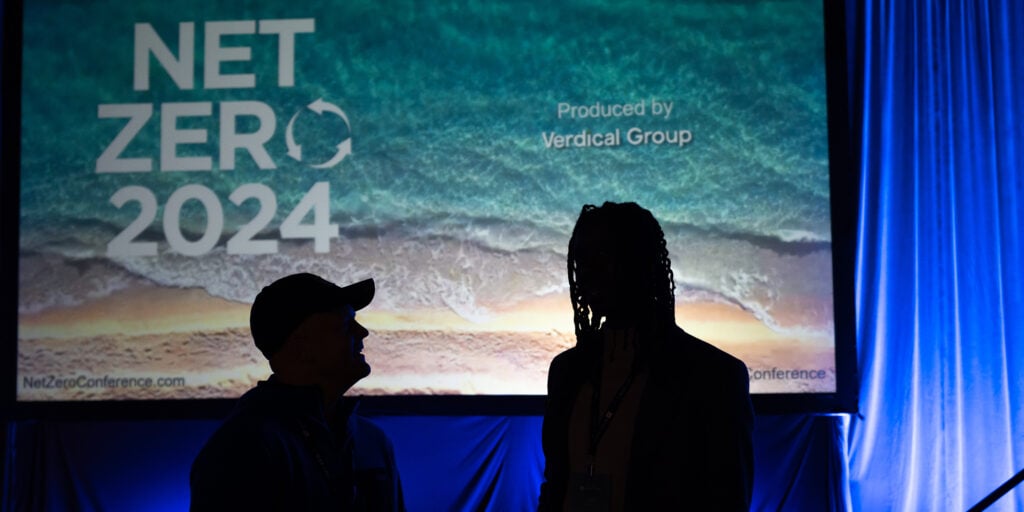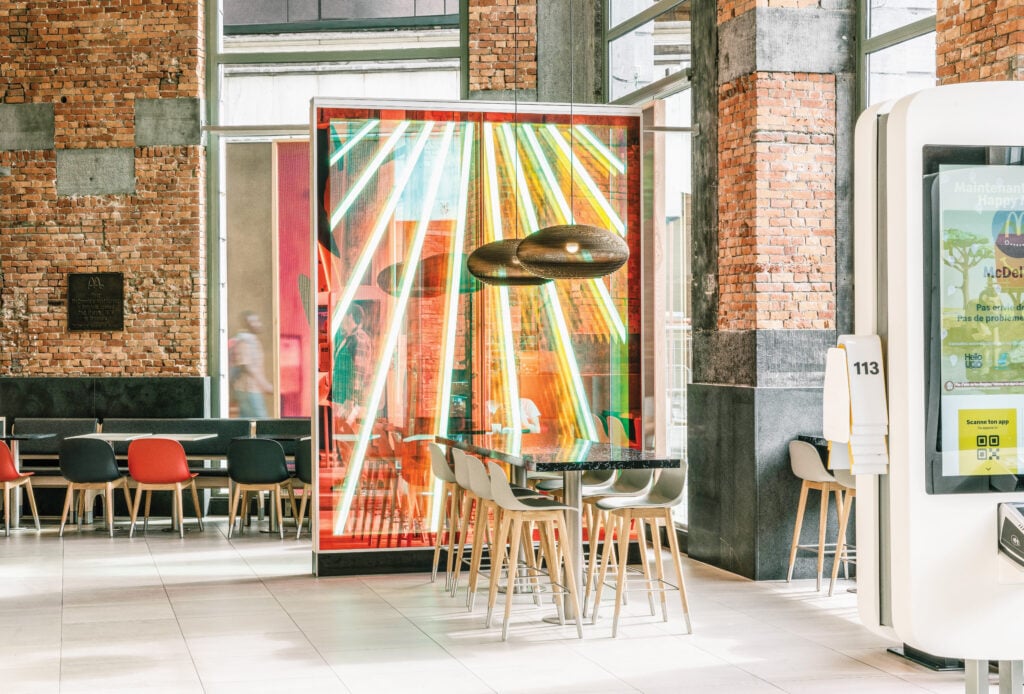
May 6, 2022
In Brooklyn, a Supportive Housing Development gets the Big Firm Treatment
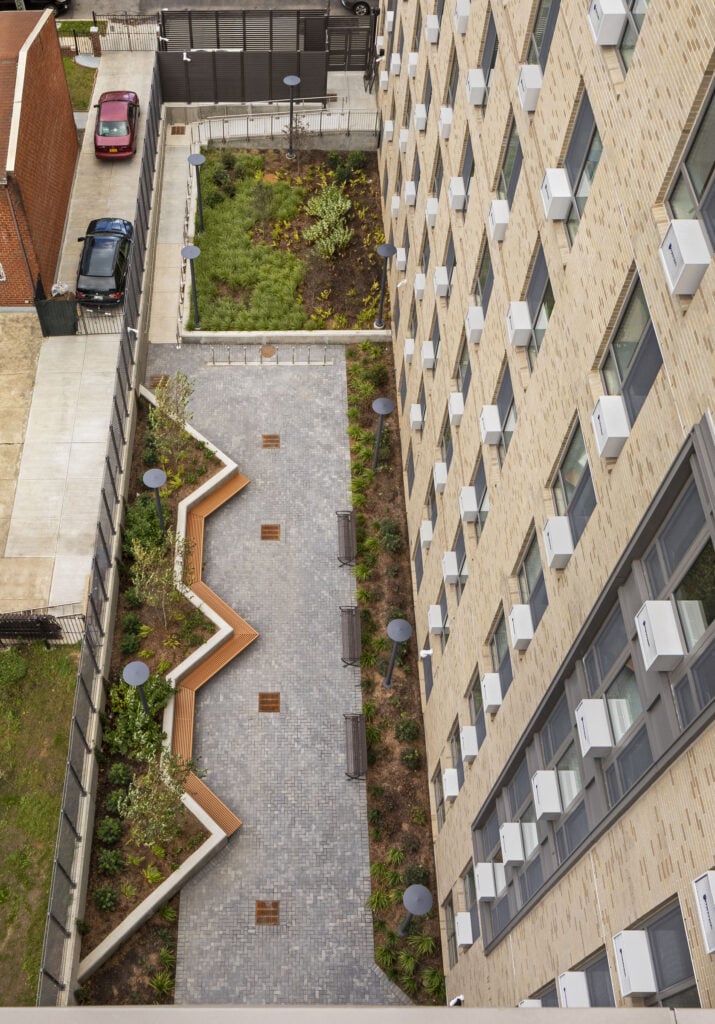
Unlike affordable housing, in which units are typically offered to the public and only individuals and families with incomes within certain brackets qualify, supportive housing is reserved for the formerly homeless, the disabled, and other people considered “most vulnerable.” And, crucially, it includes on-site services to support people who are often transitioning to living inside for the first time in years. “The goal is long-term stability for the tenants,” Brenda Rosen, the president and CEO of Breaking Ground, tells Metropolis. Part of that long-term stability comes from the design of the building itself creating a feeling of home, so Breaking Ground sought out RAMSA, with whom they’d previously partnered on a well-received supportive housing project in Willimantic, Connecticut.
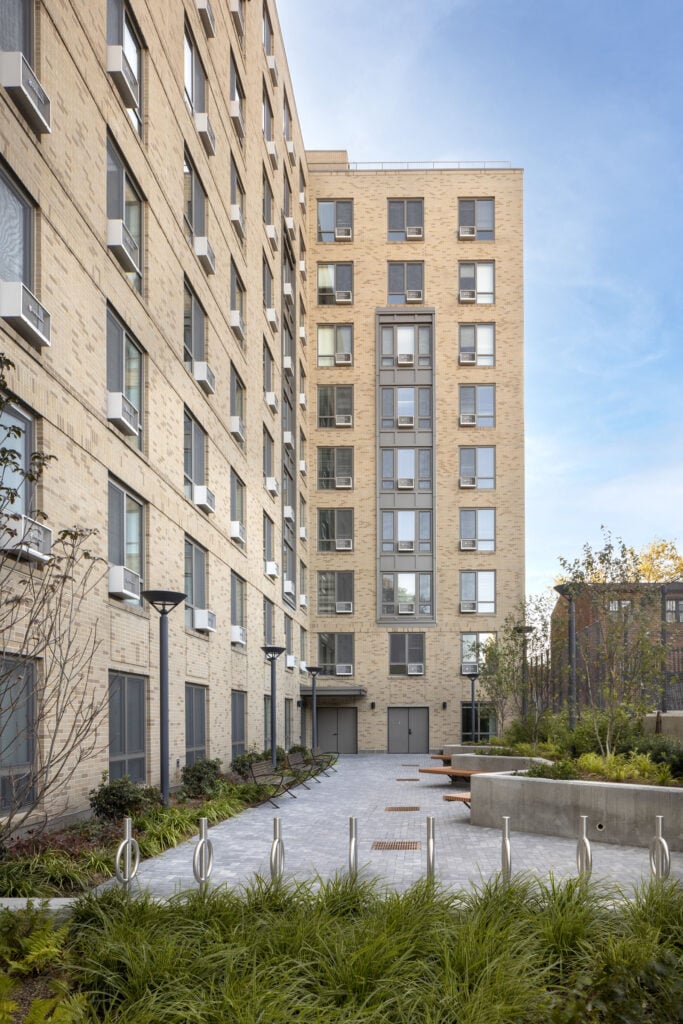

The design and development process for Edwin’s Place was not simple. Its $75-million budget was put together through a combination of sources: a low-income housing tax credit program through the New York State Department of Homes and Community Renewal, a supportive-housing loan program through New York City’s Department of Housing Preservation and Development, funding from New York State Homeless Housing and Assistance Corporation, in addition to other loans and grants. Each of those entities have their oversight and managing requirements, which can make developing such a project take as much as three times as long as it would take to develop for-profit market housing. “It can be frustrating,” says Andrew McIntyre, senior associate at RAMSA, “because we want to see more of these going up faster, but the oversight helps to catch a lot of issues early and results in a well-constructed building.”
The project’s multiplicity of funding sources also means that units are different in nature — 60 percent are supportive housing and 40 percent are affordable housing for people earning 40, 50, or 60 percent of area median income—so RAMSA sought to produce a design that would mix unit types (studios, and one- two- and three-bedrooms) on each of the building’s six residential floors in order to produce a holistic sense of community. Outside of these constraints, the site’s primary challenge, according to McIntyre and RAMSA partner Grant Marani, was its adjacency to the elevated train tracks that turn along the corner of East 98th Street and Livonia Avenue. Simple design moves—a blank wall facing the tracks is patterned with subtly extruded bricks, and windows are fitted with four panes of double-laminated glass—give the building a highly considered aesthetic quality and take the decibel level when a train is passing from 87.2 outside to 45 inside; that’s comparable to the noise level in a public library. Inside Edwin’s Place, the ground floor sits half a story below grade, a clever decision that resulted in that level not counting toward the building’s allowable floor area and subsequently allowed RAMSA to fit an additional level of housing units. Glass apertures visually connect the elevator lobby on each floor to the communal spaces below, a wayfinding element integral to the comfort of residents just acclimating to living in apartment buildings and keep the lobbies airy and well-illuminated.

Marani, McIntyre, Okebiyi, and Rosen are all overjoyed with how Edwin’s Place has turned out, and so far the feedback from residents has been extremely positive. A well-designed building with all the comfort and consideration of a luxury tower built entirely for low-income and formerly homeless residents feels miraculous. And with 47,000 applicants for its 37 affordable units and a development process that took nearly a decade—Breaking Ground first approached RAMSA about the project in 2014—living in it might just be.
Would you like to comment on this article? Send your thoughts to: [email protected]
Related
Products
How the Furniture Industry is Stepping Up on Circularity
Responding to new studies on the environmental impact of furniture, manufacturers, dealers, and start-ups are accelerating their carbon and circularity initiatives.
Viewpoints
The 2024 Net Zero Conference Highlights the Importance of Collective Action
Last month, leading climate experts convened at the Anaheim Convention Center to reenvision the built environment for a net zero future.
Projects
McDonald’s Reimagines its Interiors through Radical Circular Design
A pilot program launching in McDonald’s France and Belgium aims to create sustainable interior renovations for the global fast-food brand



