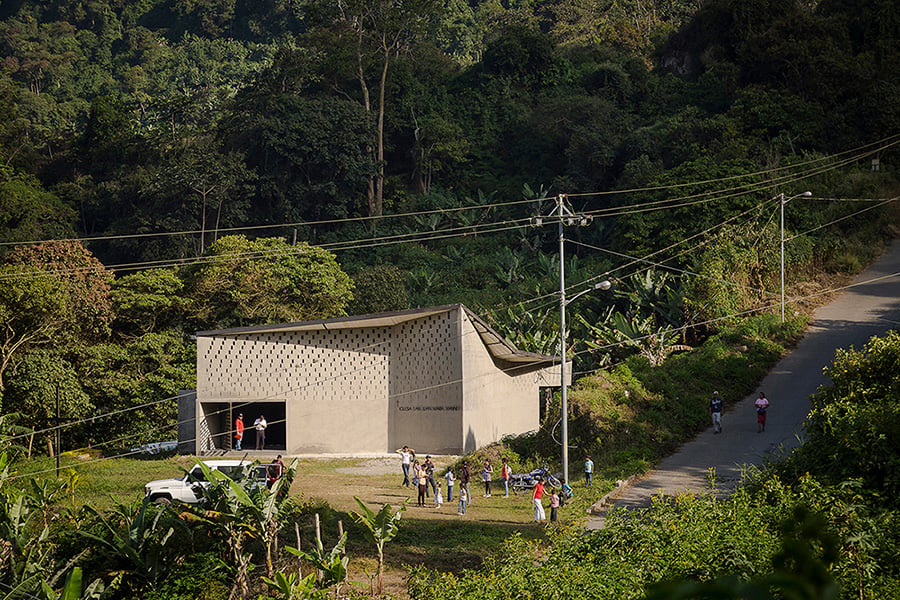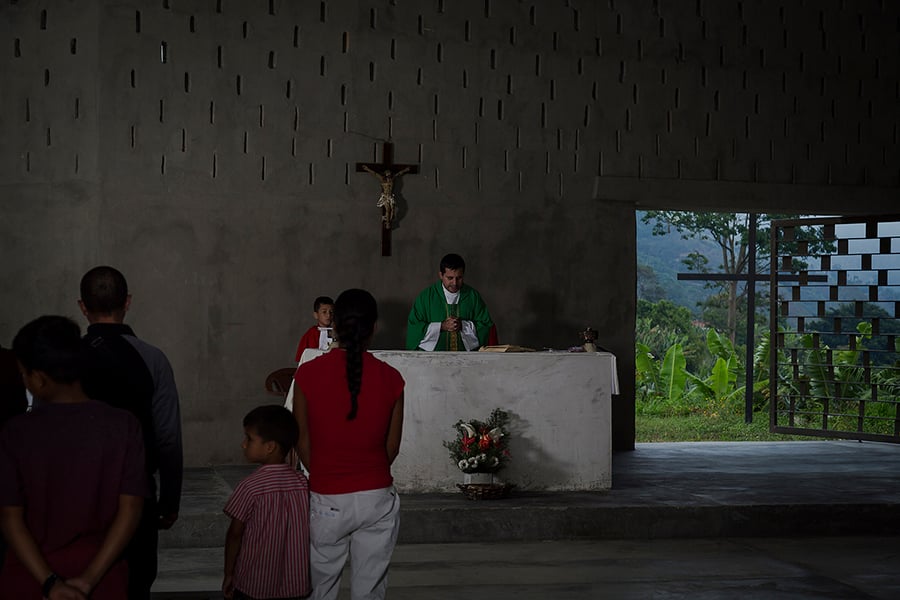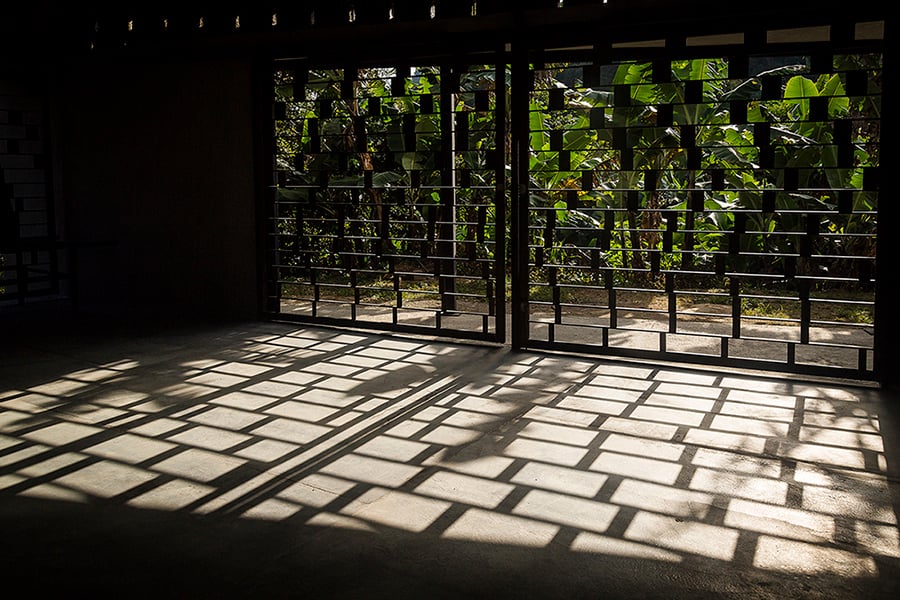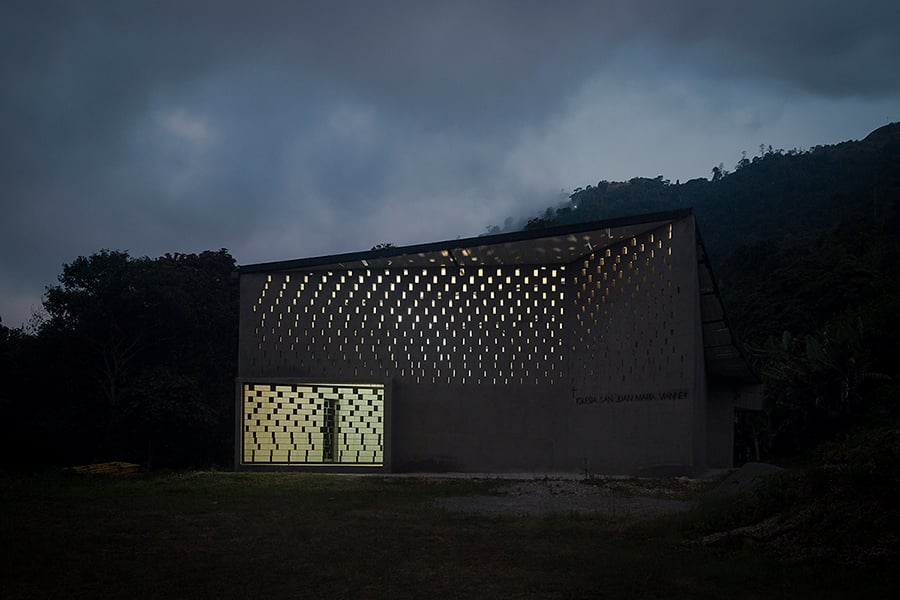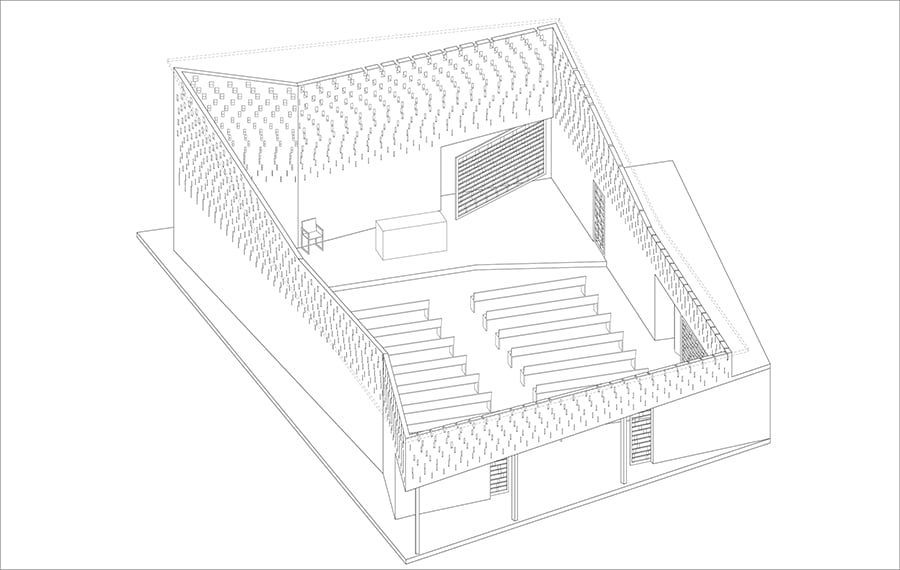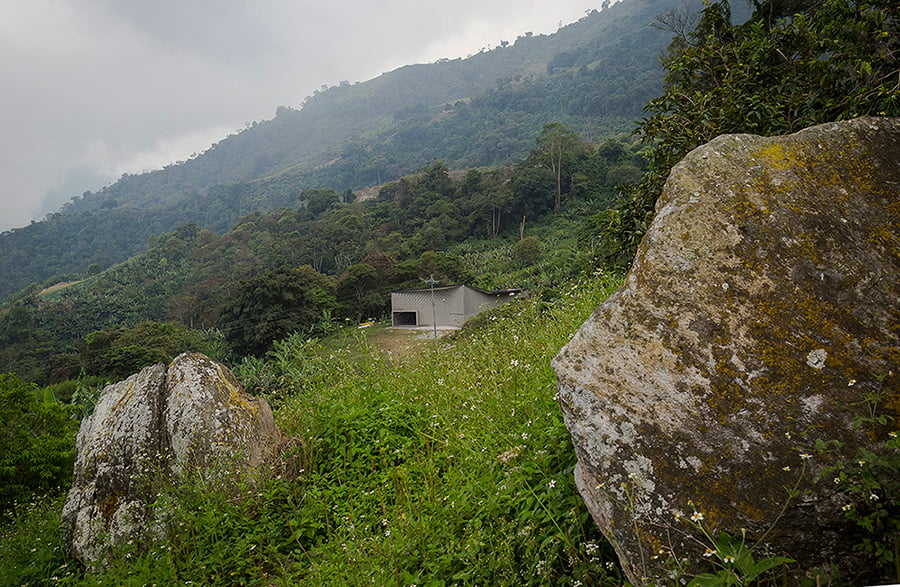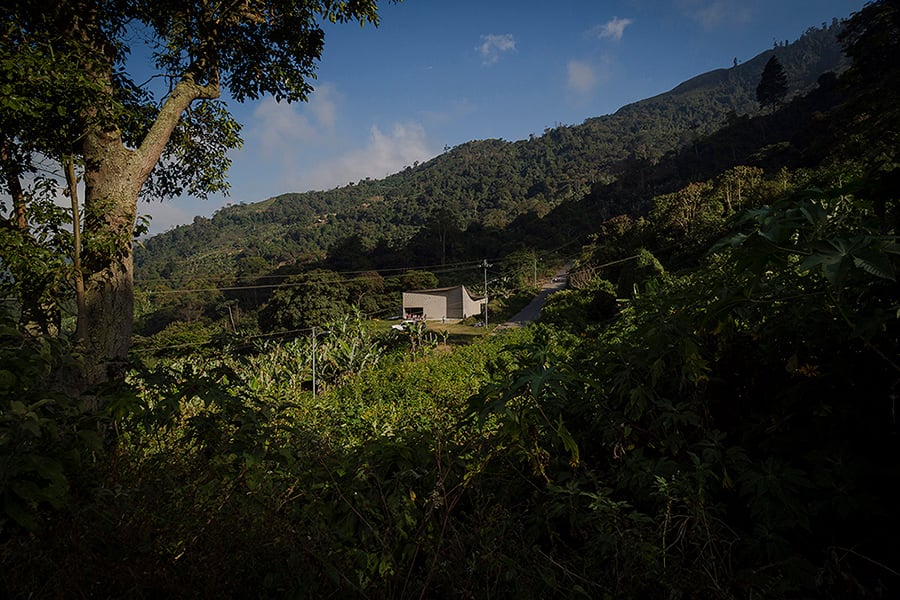
August 2, 2019
On a Remote Venezuelan Mountainside, a Community Unites to Build a Church
Designed by Enlace Arquitectura, the structure in La Media Legua combines readily available materials with a dramatic sweeping form.

Since 2015, it’s estimated that over four million Venezuelans have fled their homes due to the political strife and economic hardship engulfing their country. Amidst the crisis, on a mountainside in the state of Vargas, lies Enlace Arquitectura’s San Juan María Vianney Church, a space of worship and solace for the people of La Media Legua. The church—consecrated last year—represents the ten-year culmination of communal effort and resilience. It isn’t yet fully furnished or landscaped, but its builders and architects haven’t given up on the project.
Father Abelardo Bazó, a local priest, initiated the project in 2008, well before Venezuela started to see its economic decline. Thanks to Bazó’s efforts and several donations, such as one by the Parish Santos Apostoles, Enlace Arquitectura began construction in 2010. “The [donations] trickled in at different moments, so we would advance with as many funds that came in,” explains Elisa Silva, founder and director of the Caracas, Venezuela-based firm.
Arriving to the site from the top of the mountain, you can see the church’s sloping roof rising upward toward the sky, harmonizing with the downward slope of the road. The building is nestled into the back of a flat open plane where you might see neighbors congregating before Sunday mass or kids tussling to win their soccer match. The church itself is made of cinder blocks reinforced with rebar and concrete (materials chosen for their accessibility and minimal maintenance). On the facade, rows of these cinder blocks are placed incrementally, with openings that widen as the wall ascends. These gaps not only allow light to seep in, forming an illuminated cascade, but also add to natural ventilation.

The cavernous front and back entrances are marked by an iron gate with a pattern that mirrors the wall’s cinder blocks. These rectilinear openings present views of the mountainous scenery, blurring the interior and exterior landscape. The doors are also located behind the altar, which has prompted a running joke among the community that the entrance is in the wrong place. But these doors are strategically placed to create a processional movement through the space. “The altar is right behind the frontal facade and you’re supposed to walk along the edge, between the mountain and the church, coming full circle,” Silva tells Metropolis. Once you’ve walked deep inside the church and turned around, you can gaze through the wide opening of the main facade, presenting a moment to see where you entered and perceive it in a different light.
Constructing the church was a process that required adaptability and perseverance. “It was built by people from the community who didn’t have tons of expertise,” says Silva. “So, this isn’t the kind of place where you’re going to find a perfectly mitered corner. And somehow celebrating their willingness to contribute and to build it was more important.” This effort brought the whole community together as, even during construction, they periodically organized Sunday mass among the slabs of concrete.
The church was completed in 2018, but still requires funds for the exterior landscaping, light fixtures, and pews. “The [community made] these ad-hoc, provisional benches that they’ve cobbled together out of roofing material, actually,” says Silva. “They had all the creativity to maintain this perspective of ‘Yes, we will finish it at some point. We will have a complete and consecrated church.’ To have had that patience and belief over ten years is really commendable.”
You may also enjoy “LINK.”
Would you like to comment on this article? Send your thoughts to: [email protected]



