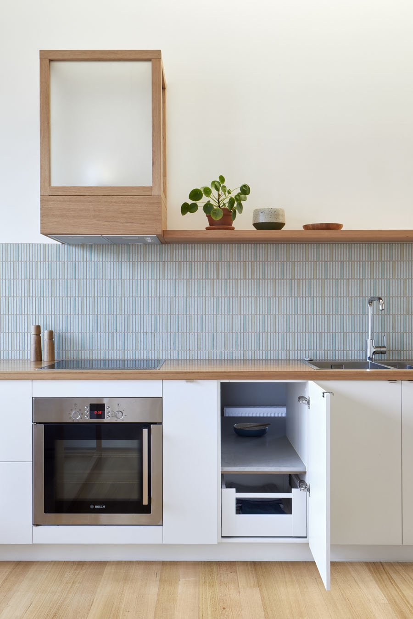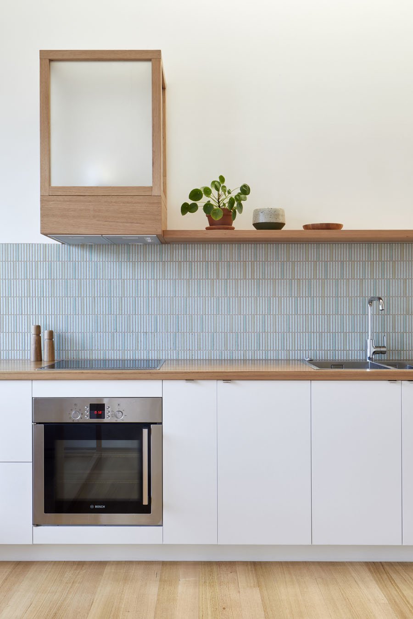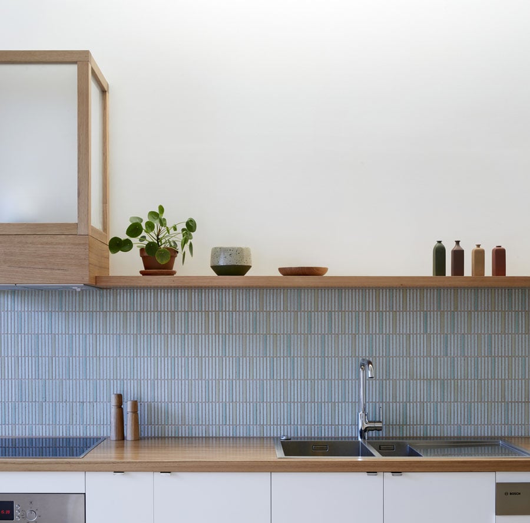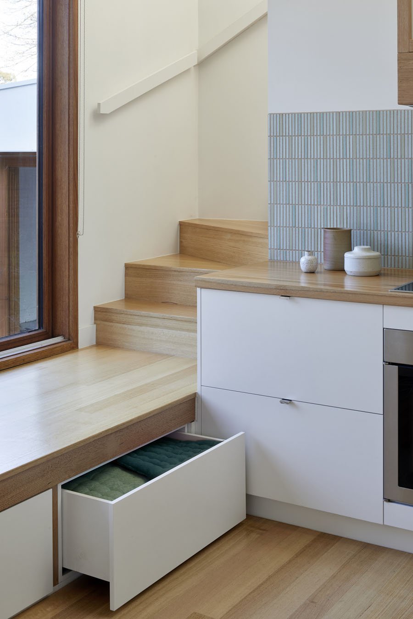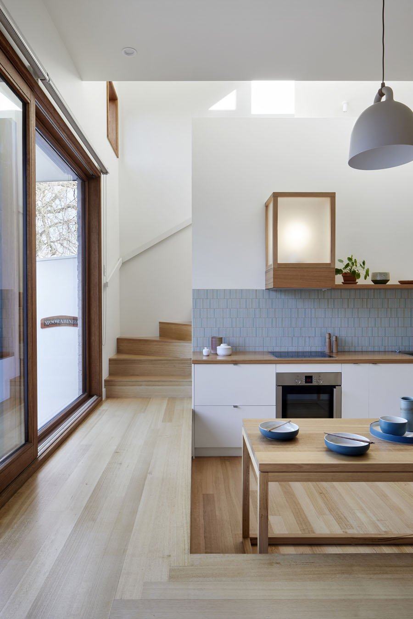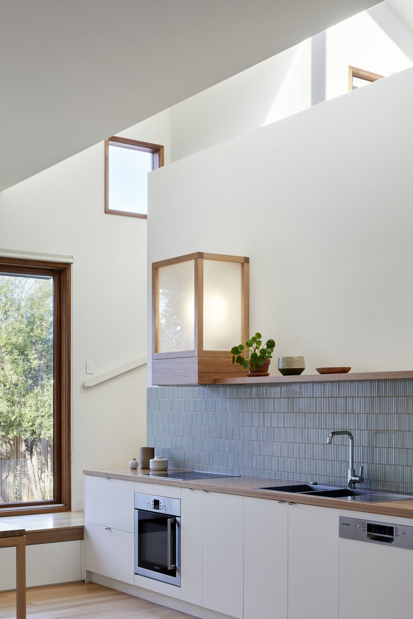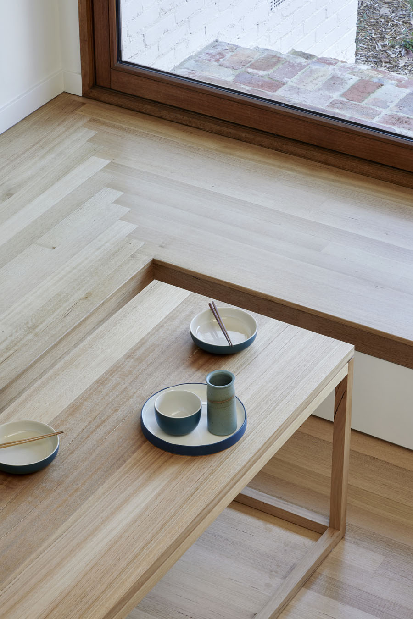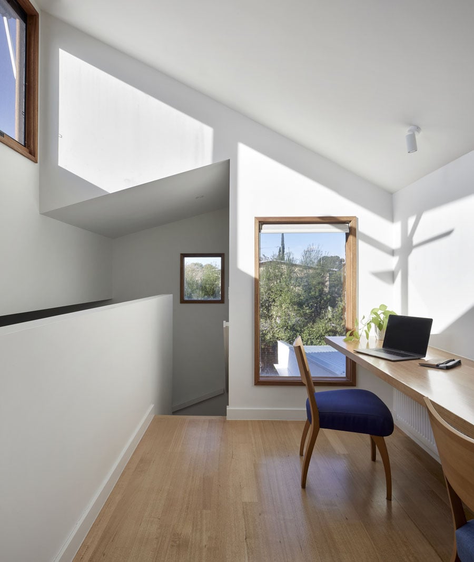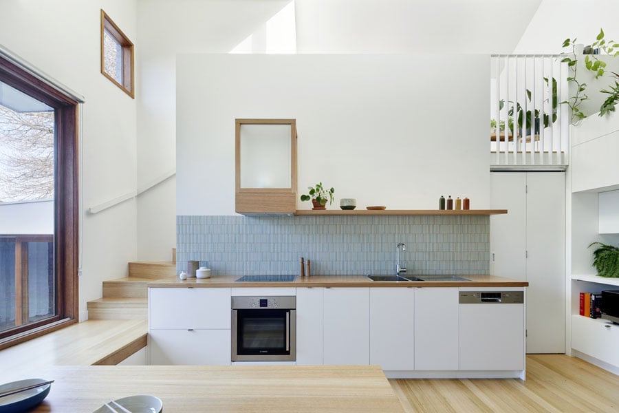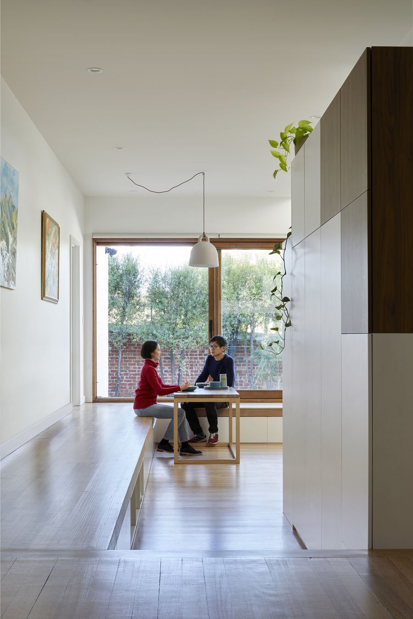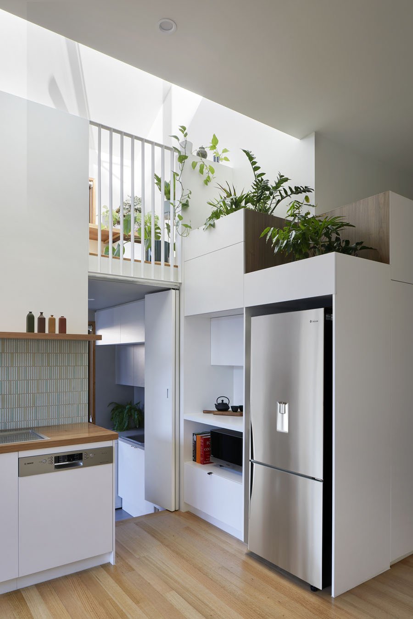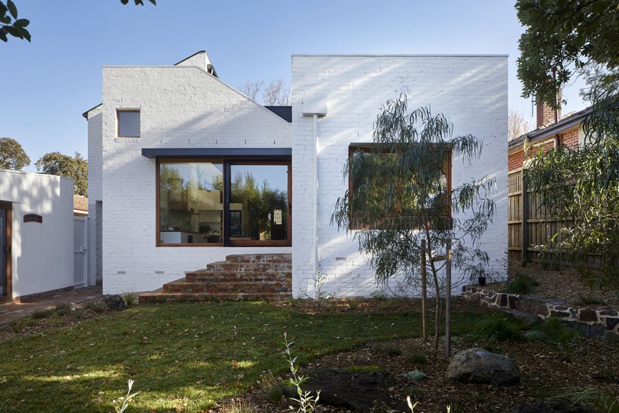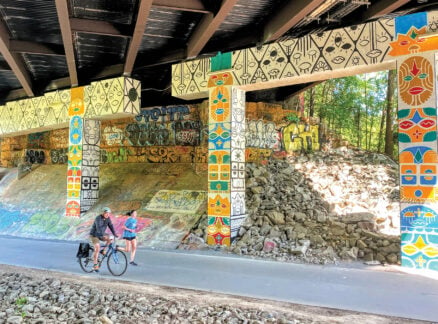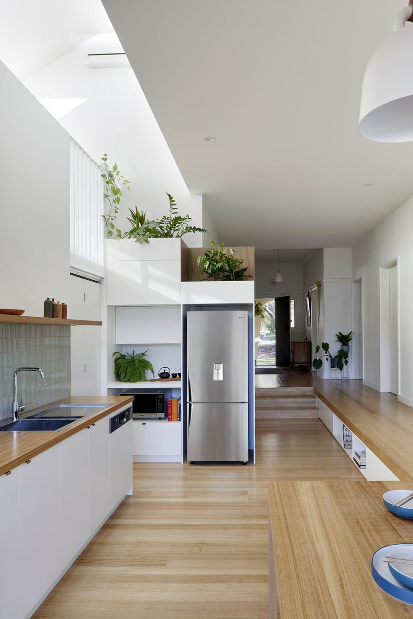
February 12, 2021
The Renovation of This Century-Old Cottage Is Inspired By M.C. Escher
Designed by Melbourne-based firm, Inbetween Architecture, the new addition to the home incorporates various levels reminiscent of the Dutch artist’s stair motifs.
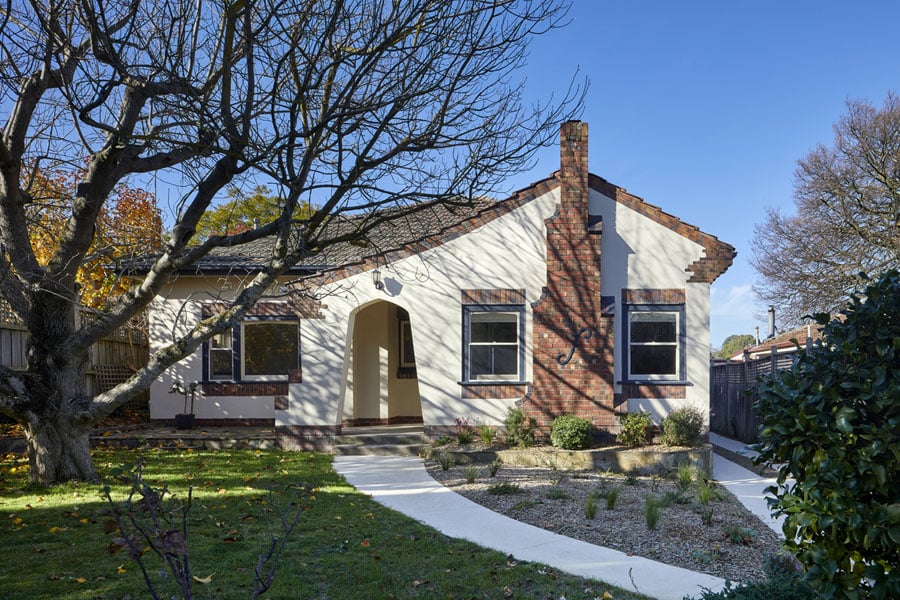
The renovation of a nearly 100-year-old home in Melbourne’s Canterbury neighborhood, was a lesson in merging two architectural styles within the context of a protected facade. The clients, a family of three, wanted more square footage, to have clearer access to the backyard, and a kitchen that could accommodate traditional Asian wok-style cooking. They also wanted the addition to follow the slope of the site.
While National Heritage laws prevented any changes to the exterior of the home in order to preserve the character of the streetscape, architect John Liu of Melbourne-based Inbetween Architecture had to get creative. He was able to take the dark, tight floor plan and turn it into a light-filled home that unfolds over various levels.
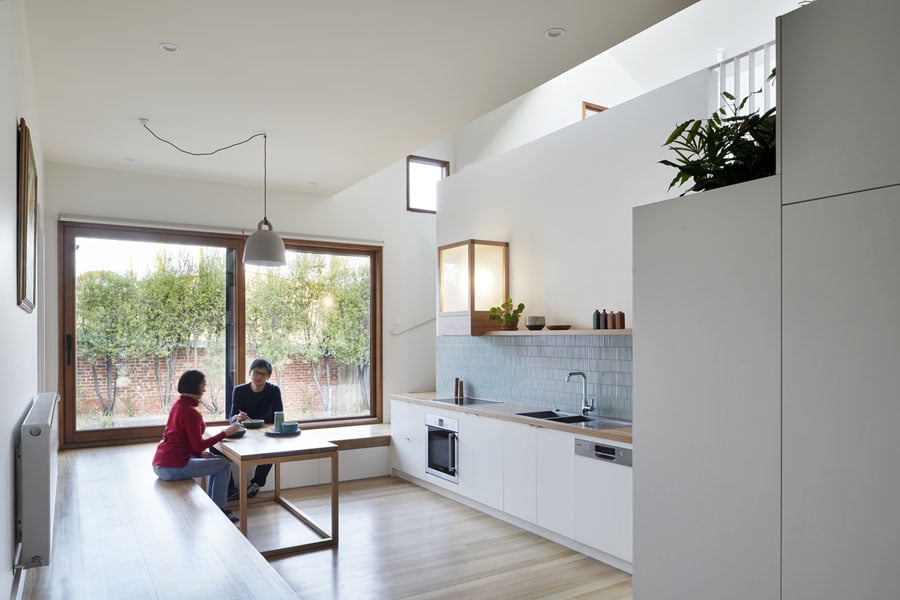
“We found that houses in this area typically have no connection to the backyard. There was a formal living room, dining room, and a small kitchen at the back of the house,” he explains. In order to open up the layout, provide another bedroom, a mezzanine office, and an accessible laundry area, he designed a rectangular back addition with multiple levels which reminded him of the optical stair motifs found in the work of Dutch artist M.C. Escher. “There’s a playfulness to [the home],” he says.
One of the most dramatic updates was the kitchen. To accommodate wok-style cooking, Liu created two distinct spaces. The first has a “simplified function” he notes, “the finishes are not as heavy-duty.” Mosaic tile, a Blackbutt timber countertop (a standard Australian hardwood), and a lantern-inspired range hood yield a clean, crisp look. “The range hood acts as lighting, plus becomes a focal point in the space,” he adds. The second, the much smaller “wet kitchen” includes a wok burner and exhaust and is hidden directly behind the main kitchen for a more streamlined appeal. Dishes can even be passed through the cabinetry to the other side.
By continuing the original Victorian Ash flooring, Liu also added a raised platform within the main kitchen that serves as seating for the sunken dining area. Not only does the materiality nod to the couple’s heritages (Liu adds that “timber is mutually recognizable in Australian culture as it is Asian cultures”) but the design allows for hidden storage and transforms into a staircase to the mezzanine study.
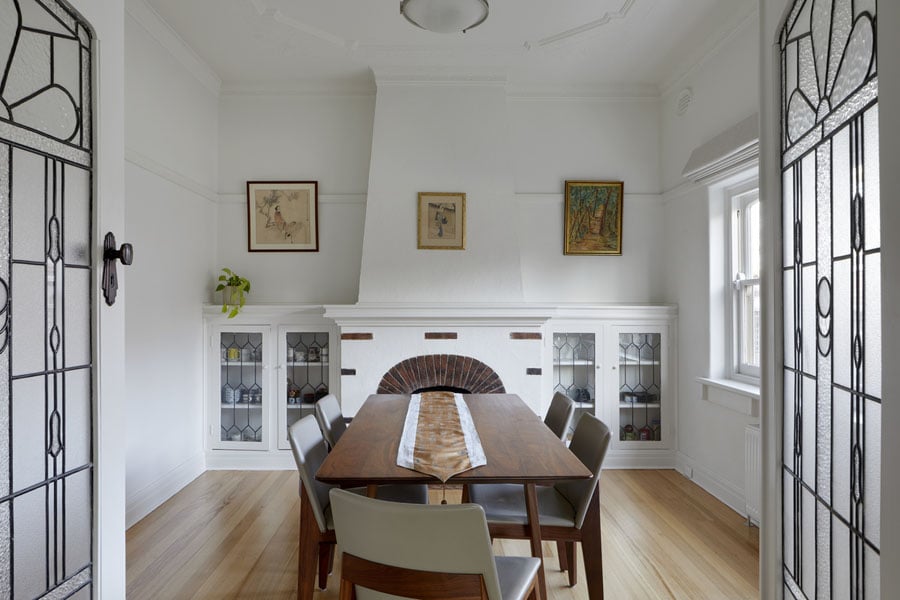
Furthermore, by creating varying levels from the dining room to the kitchen to the secondary cooking space to the laundry room, Liu has designed in accordance to the site’s sloped topography. “The garden is quite lower than the house, so by lowering the eye it enhances that connection,” he says.
Besides the clever kitchens and multi-level interior, one of the most striking parts of the renovation is the yard, which was done by landscape designer Sam Cox. Featuring native Australian plants and a blue basalt bench (which was created from a piece of leftover basalt from the original structure) it has “a tranquil feel similar to a Zen garden,” Liu says. Cox, who trained under famed Australian landscape designer Gordon Ford, is now the successor of this particular type of natural, almost untouched-looking design.
Overall, this unique home, which sits at just under 2,000 square feet, exhibits the power of multifunctional rooms and just how much can be accomplished in a modest floorplan.
You may also enjoy “KBIS 2021: The Annual Trade Show Will Debut a Virtual Venue and Products Shaped by COVID-19“
Would you like to comment on this article? Send your thoughts to: [email protected]
Register here for Metropolis’s Think Tank Thursdays and hear what leading firms across North America are thinking and working on today.





