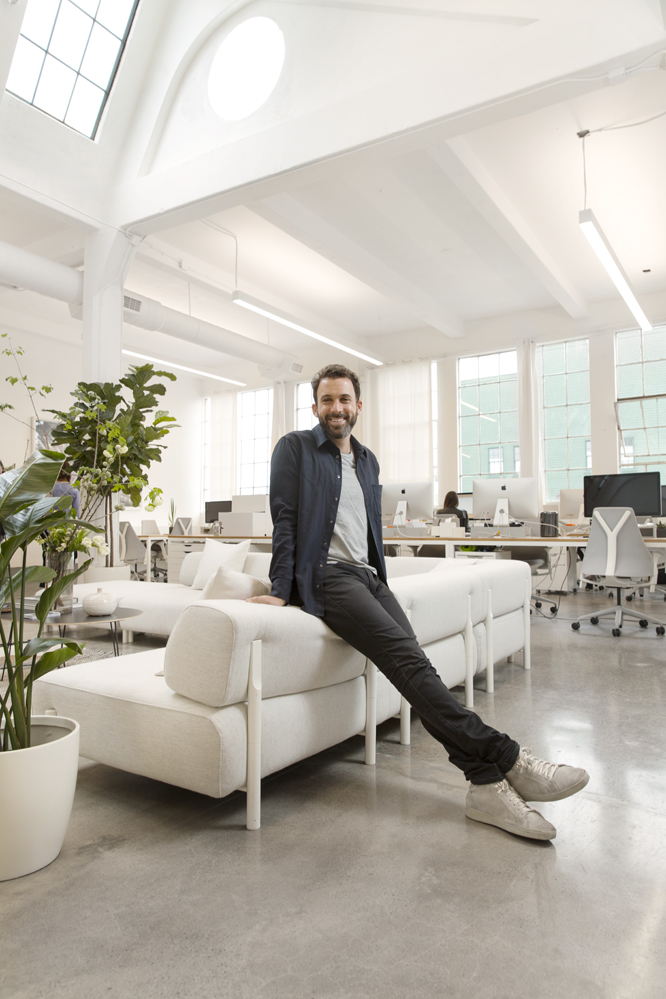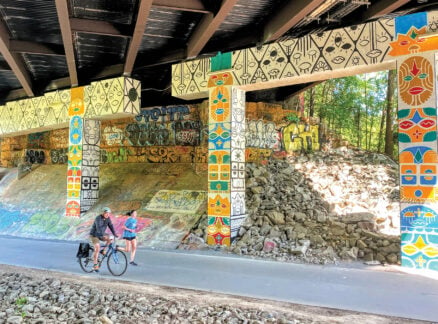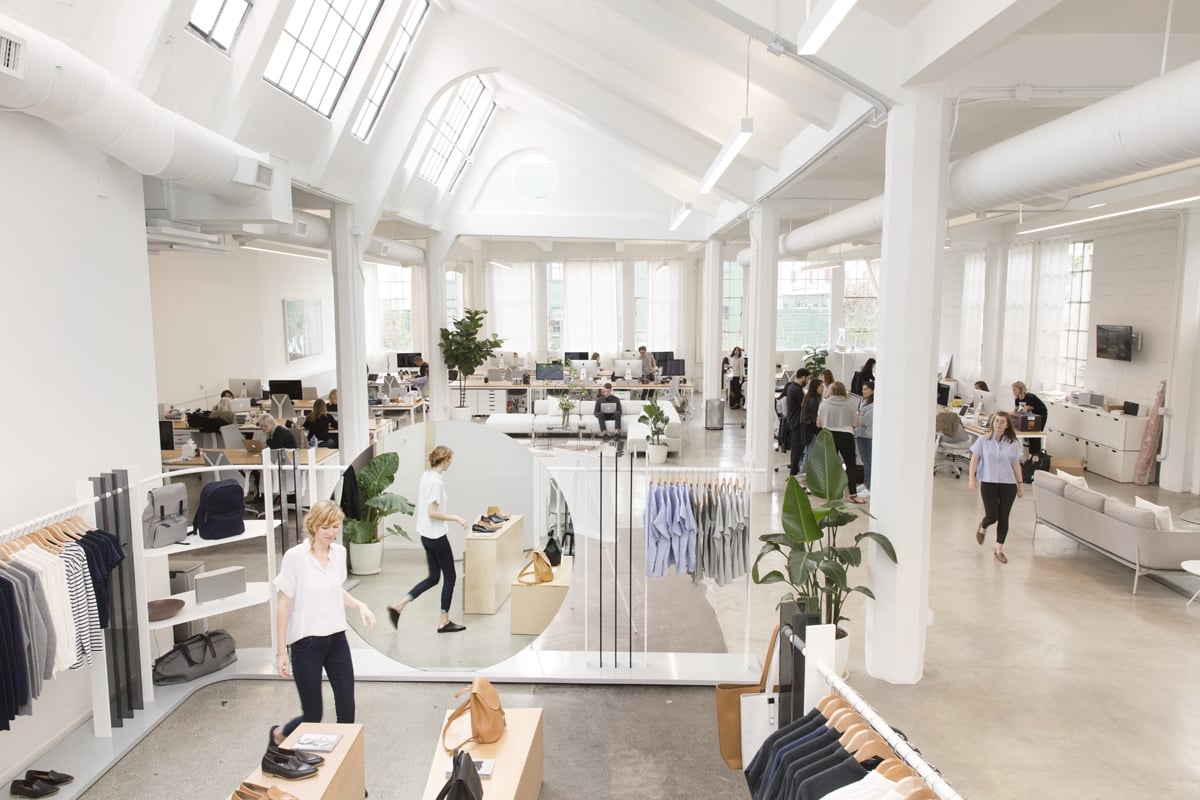
June 13, 2016
Everlane Pulls Back Curtain on Business Model and New HQ
Digital fashion retailer Everlane pulls back the curtain, both on its business model and its new headquarters.

Everlane’s new open-plan office in San Francisco’s Mission District retains the original floor plan from when it was a 1920s laundry facility. A sawtooth roof bathes the space in a soothing natural light.
Photography by Aaron Wojack
The time an average person spends standing in front of their closet contemplating what to wear probably adds up to much longer than you would expect. Consider how much time we actually spend wondering where and how those clothes were made, however, and it’s likely to be a lot less. But ever so slowly, discerning consumers are demanding such transparency about their potential purchases, making way for savvy businesses like the San Francisco–based online clothing brand Everlane.
The company began in 2010 when founder Michael Preysman—whose background is in computer engineering and private equity—began to think about exactly what he was paying for when he bought a T-shirt. “When I realized the true cost of a $50 or $60 T-shirt was only $8, I wasn’t surprised,” he says, “but I saw there was the opportunity to do it differently.”
Preysman had no fashion experience to speak of, which, he says in retrospect, allowed him to create a model that defied industry logic and focused on what he calls “radical transparency.” He started Everlane as a direct-to-consumer online retailer that not only sold clothing for less but allowed those purchasing it to know exactly what went into its making. Below each item on the brand’s polished website is a breakdown of the true cost of its fabrication— including materials, hardware, labor, and transport—followed by Everlane’s markup compared with that of traditional higherend retailers. A T-shirt in its recent linen collection, for example, has a true cost of $15, and Everlane sells it for $35—versus comparable retail prices of $75. Alongside fit and style details, shoppers can also read more about the factory in Ho Chi Minh City where the T-shirt was made and see photos of workers and their environment.
Proving that smart fashion and ethics are no longer mutually exclusive, Everlane’s daring business model has garnered a devoted following of socially conscious consumers who are also distinctly style-savvy. Its collection centers on basics—T-shirts, sweaters, shirts—in various iterations and a muted color palette that ensures fashion-cycle longevity.

Everlane’s new showroom, designed by BROOK&LYN, allows both staff and customers to interact with tangible products. Employees are encouraged to create their own ad hoc workspaces throughout the office.
So far the brand has raised upward of $18 million in investment, perhaps attracted by its refreshing retail approach. It has been particularly clever in its use of social media—especially Instagram and Snapchat —to not only spread the word but also create an air of exclusivity. When Everlane launched in 2010 via an e-mail-referral invite list, its subscribers ballooned to 60,000 within five days, prompting the company to create a waiting list for its products. Since then it has astutely leveraged that idea by providing early access to new collections to select groups of customers. “It’s this weird thing where we don’t want to be exclusive, but then we also want to create an intimate experience,” Preysman says. “Sometimes we just don’t produce enough of a product, and so we’d rather just communicate with the people who want it most.”
For Everlane’s recently expanded office space in San Francisco’s Mission District, which the brand’s creative team designed itself, Preysman was insistent that it reflect the idea of transparency. He recalls one of the company’s original workspaces, which consisted of only two rooms. “You would go into the second room and close the door and it made the first room feel so tiny and small,” he says. “It also made people in the first room wonder what was going on in there—was someone getting fired?” Everlane soon removed that door and made a rule for all future iterations of its offices: no closed-off offices, cubicles, or conference rooms. When the company moved into its newest location—a 13,000-square-foot space in what was once the 1920s laundry facility J. Allec New Parisian Dyeing and Cleaning Works Inc.—it preserved the original open floor plan. Liberated from partitions and internal walls, the airy new digs focus on shared community spaces that encourage collaboration, both planned and ad hoc. Long communal-style tables do double duty for meals and meetings, while an open kitchen allows for impromptu encounters by the sandwich toaster.
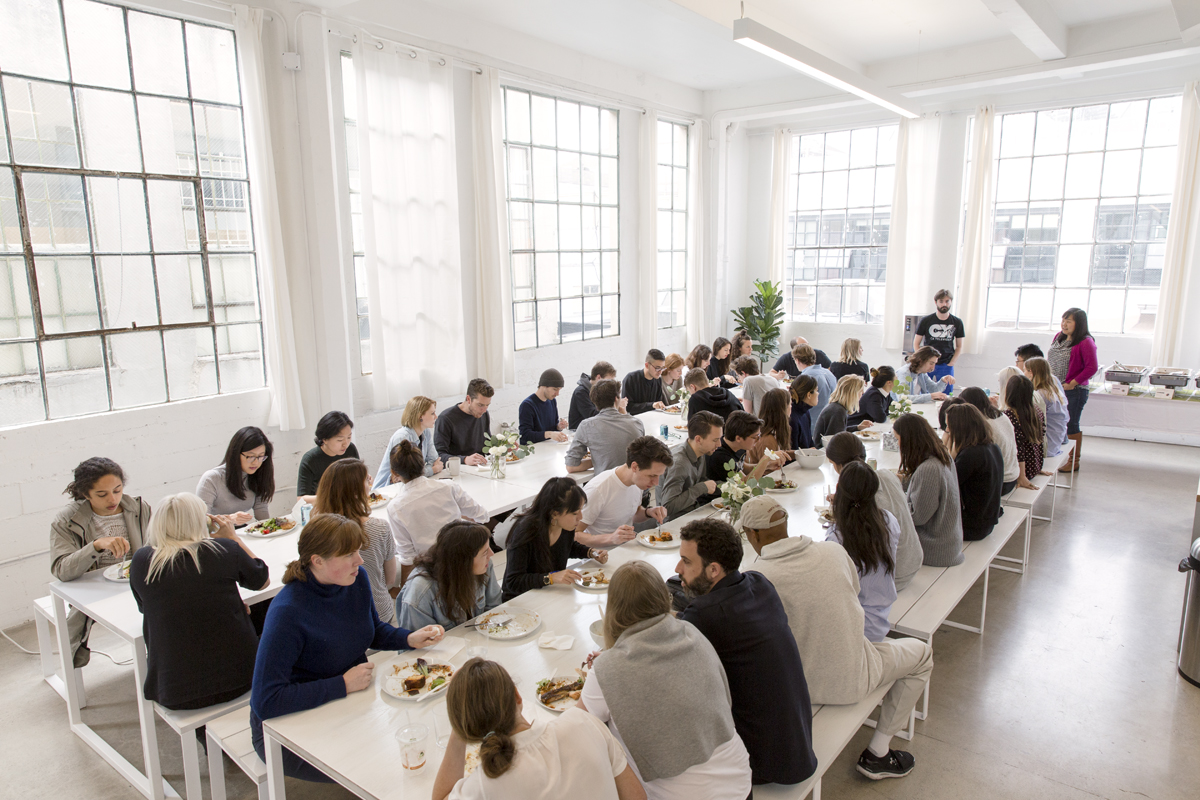
The communal-style tables and benches make for a great space to have a convivial team lunch.
The building’s most striking feature is the sawtooth roof, which, along with the spacious industrial windows, bathes the soaring white space in gentle, indirect sunlight. “It’s so beautiful throughout the day,” Preysman says. “You can have a cloudy day or you can have a sunny day and it still has this glowing light about it. Light and height give people room to breathe—and room to dream and feel inspired when they come into work every day.”
There are no plans to ever have a physical retail presence (save for occasional pop-ups including its recent “Shoe Park” in Soho, New York), though anyone in the vicinity of the Everlane headquarters on a Friday afternoon is welcome to swing by and visit the company’s new en suite showroom. Designed by Los Angeles– based duo BROOK&LYN, the space embodies the brand’s breezy, minimalist aesthetic. “We were really inspired by Everlane’s principles around transparency,” says Mimi Jung, one-half of BROOK&LYN. “It was a theme that informed both the aesthetics and construction of our design.”
Jung and her partner Brian Hurewitz faced an interesting task. While it would have been easiest to section off the showroom using walls, that would run contrary to Everlane’s philosophy. But if the showroom felt too integrated and open, people would likely use it as a path to get from their desks to the kitchen. The designers’ solution was to make use of four existing columns to mark the perimeter of the showroom. They then used continuous steeltube hang rails, positioned just above eye level, with strategically suspended and spaced smoked-glass panels to create a subtle distinction between the showroom and the office. To economize space even further, they designed a collapsible fitting room, made from Steelcut by Kvadrat, which appears simply as two large fabric panels when not expanded. A large circular mirror creates a bold moment within the small space, which—through the use of earthy materials such as leather, birch, and maple—stays true to Everlane’s pared-back color palette.
“Our office is our event space, our office is our workspace, our office is our showroom,” Preysman says. “My favorite thing is when we host an event and customers walk into the production area and start looking at things. And we don’t say no. I’ve always believed that being more open, although it sometimes feels reckless, is the right strategy for the long term.”
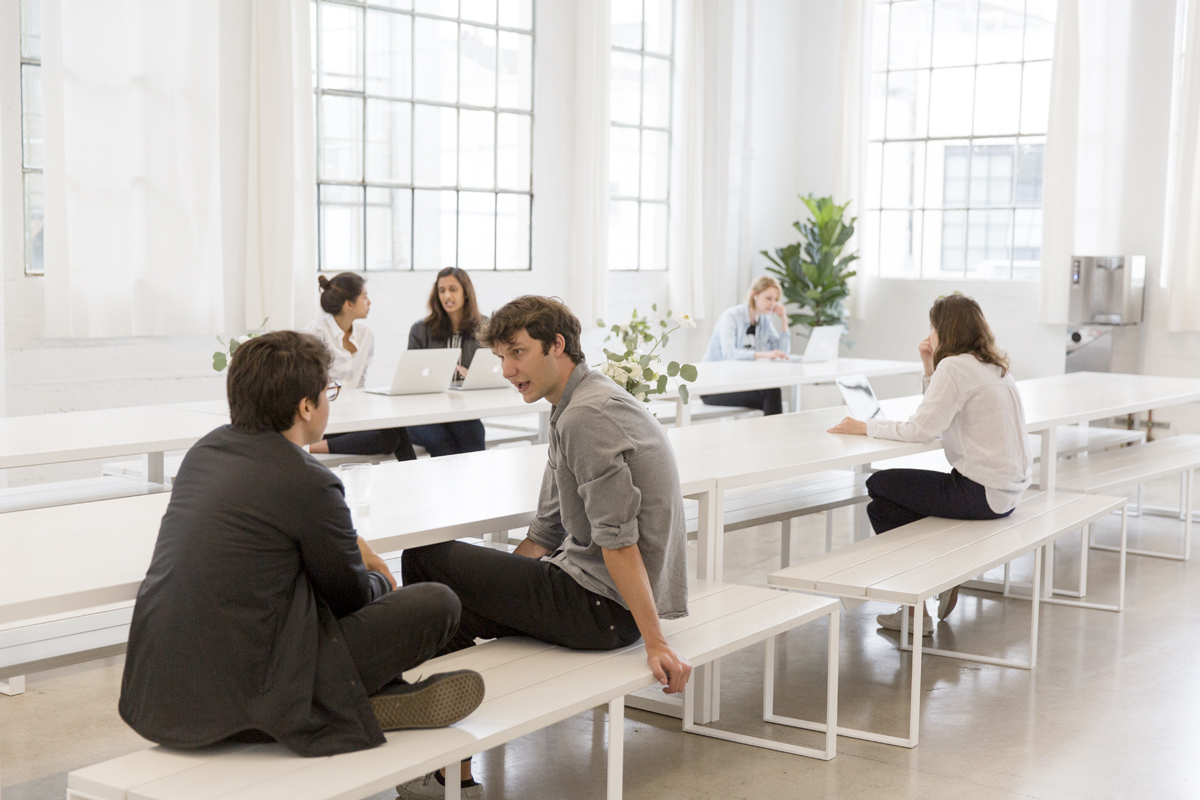
The lunch tables work just as well as individual workspaces and meeting spots. Since there are no closed-off rooms within the office, staff in need of a space for private discussions are encouraged to go for a walk outside and grab a coffee.

A meeting takes place at one of the many informal spaces within the office. Furnishings and objects throughout include custom-made desks and kitchen tables, shelves, and benches by Ohio Design; Herman Miller Sayl chairs; the Cloud three-seat Sofa by Luca Nichetto for &tradition; Dennis Marquart for OX Denmarq Rama chairs (below); the Gubi Pedrera coffee table; Muuto’s Visu Wide Chair; and HEM’s Palo Sofas and Roulé Tray.

