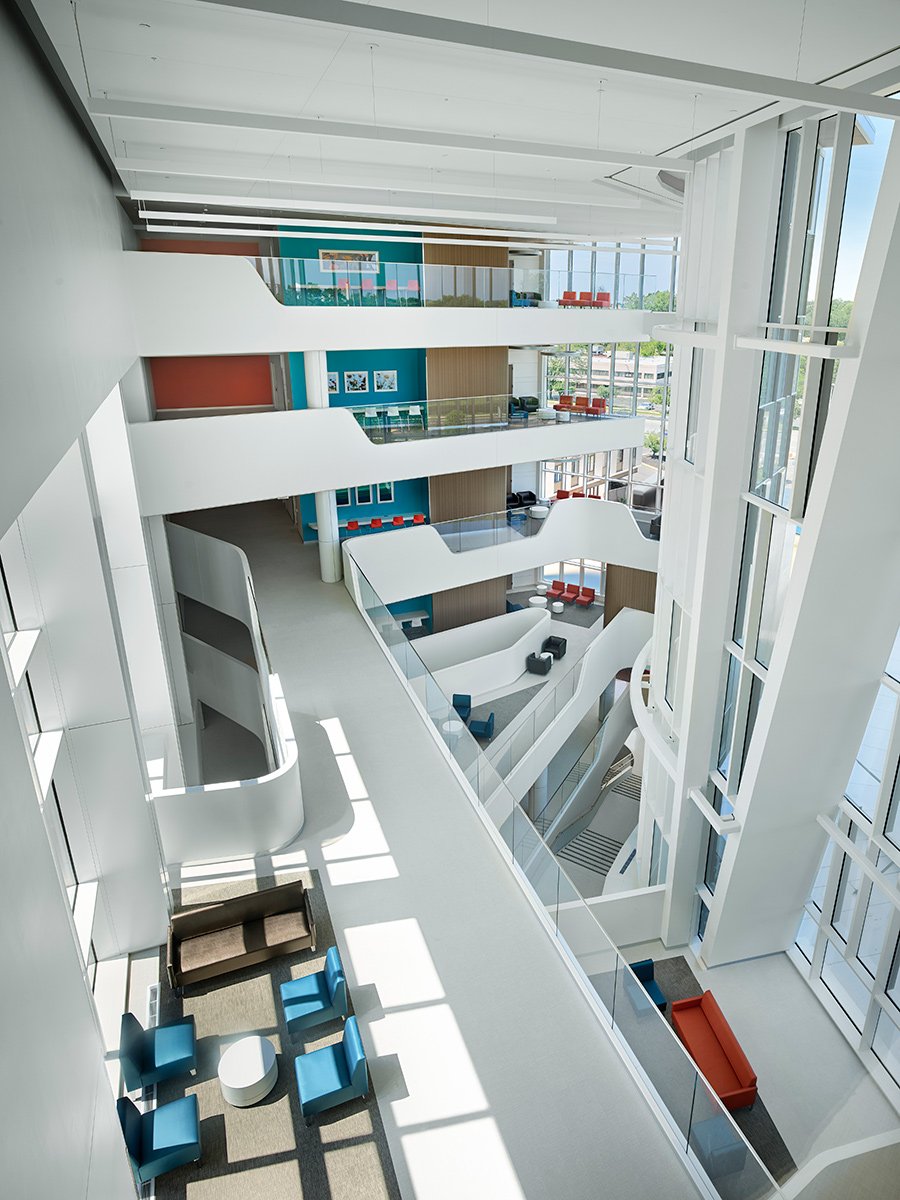
January 2, 2018
New Philadelphia Hospital Is “Better Than Most Hotels”
The project exemplifies the healthcare industry’s turn toward hospitality, here evident in a series of community spaces, landscaped gardens, and even a fireplace.

Architecture often calls for a balancing act of considering both today’s needs and the demands of tomorrow, but for EwingCole’s Philadelphia office, a recent hospital lobby project required thinking ahead in more ways than one. For the $80 million, 124,000-square-foot first phase of the Jefferson Cherry Hill Hospital revitalization, the centerpiece of a broader hospital rebranding, the architects had to build for shifting trends in healthcare while accommodating the hospital’s future expansion.
When the EwingCole team, led by design director Saul Jabbawy, first visited the aging complex in Cherry Hill, a Philadelphia suburb across the Delaware River in New Jersey, they encountered a collection of outdated 1960s brick buildings—with little more than a security desk to usher patients and visitors into what is often a stressful environment. “The entire lobby was a tiny little room, maybe 20 by 40 feet…. Everything else was dispersed in the bowels of the hospital,” Jabbawy says. “Essentially, you arrived nowhere.”
“I said, ‘I want it to be different, and we have to do that with the actual facility design or nothing changes,’” recalls Lisa Dutterer, the hospital’s chief administrative officer and a key advocate for the design team throughout the process. Now a greeter welcomes visitors from behind a sculptural tree-trunk-shaped stand in CNC-milled Corian topped with wood.

The move can be seen as part of the healthcare industry’s turn toward hospitality, evident in a new series of community spaces, landscaped gardens, and even a fireplace nearby: “The hospital is becoming a center for the entire healthcare continuum of not just treatment but also long-term health maintenance,” Jabbawy explains.
With this shift in mind, the team envisioned the lobby as a welcoming area that would ease visitors into the hospital’s various functional spaces, including a new ambulatory building designed by EwingCole and a future inpatient tower that will complete the $220 million overhaul.
While Jabbawy’s team was able to rethink nearly every aspect of the hospital, the new construction would have to incorporate—and conceal—an existing brick building, a condition that allowed for the lobby’s generous height. Today, the 1960s building’s zigzagging glass facade, now refurbished, juts into the new lobby and forms an interior wall in the new space.

To facilitate the hospital’s program within a limited budget, the team wrapped a carefully conceived series of interior pathways in an envelope of fritted low-E glass that casts a dappled light throughout the volume. Both inside and out, warm, natural-look materials—including Endicott brick veneer, TerraCORE stone veneer, and Trespa wood-grain panels—rise from the surrounding Cairone & Kaupp–designed landscape, linking the open interior with the garden views beyond. “If you think about it, it’s literally a circulation diagram, but wrapped with glass,” Jabbawy says of the layout. “You’ve got space for nothing, essentially.”
Elsewhere, the budget led the way for creative solutions: The landing above the entrance canopy became a seating area; acrylic film was used to create faux-wood ceiling cladding; and a luxury vinyl tile rather than the resinous matrix terrazzo of the entryway was utilized on upper floors with lower foot traffic. “In healthcare, you don’t have the opportunities to do things just because you want to, so you essentially have to make a place out of what you absolutely need,” Jabbawy says.

Perhaps most striking of all the budget-driven decisions are the rounded lines that interrupt the glass partitions throughout the space—a move that eliminated the need for costly curved or chamfered glass, while creating added privacy for patients and their families. The design also includes a variety of seating areas of different sizes defined by lighting elements, as well as charging tables and workstations. “The idea of choreographing a place of choice becomes really important,” says Jabbawy.
On a recent cloudy day, looking out toward the landscaped approach from the comfort of a tucked-away seating area, it’s possible to see EwingCole’s plan in action: The space feels serious but not intimidating, large but easily navigable, and open while offering pockets of intimacy. “It’s better than most hotels,” says Jabbawy. “This is the nicest public space in Philadelphia.”
You may also enjoy “Steven Holl’s New Maggie’s Cancer Center is a Pearl of Optimism in Uncertain Political Times.”
















