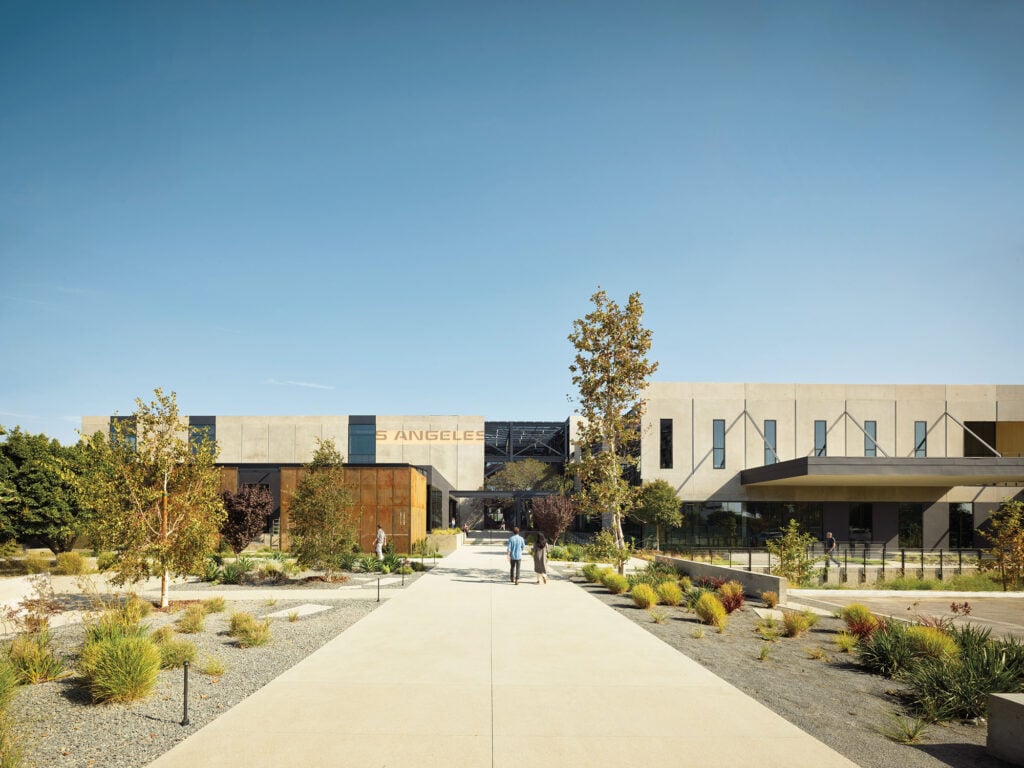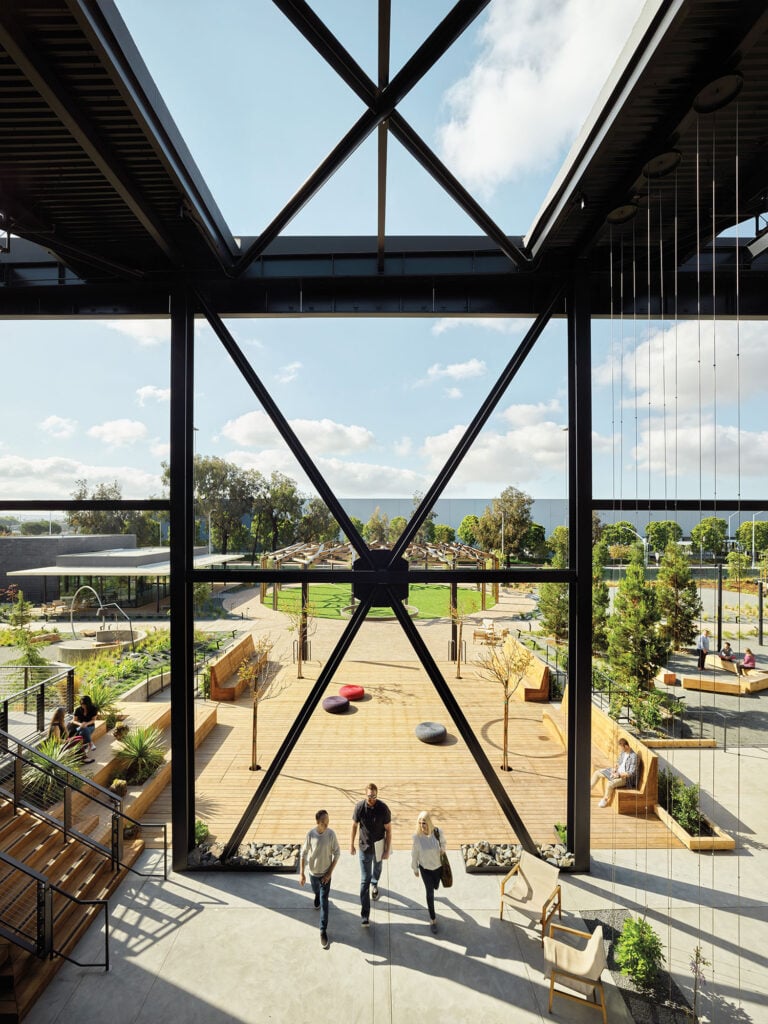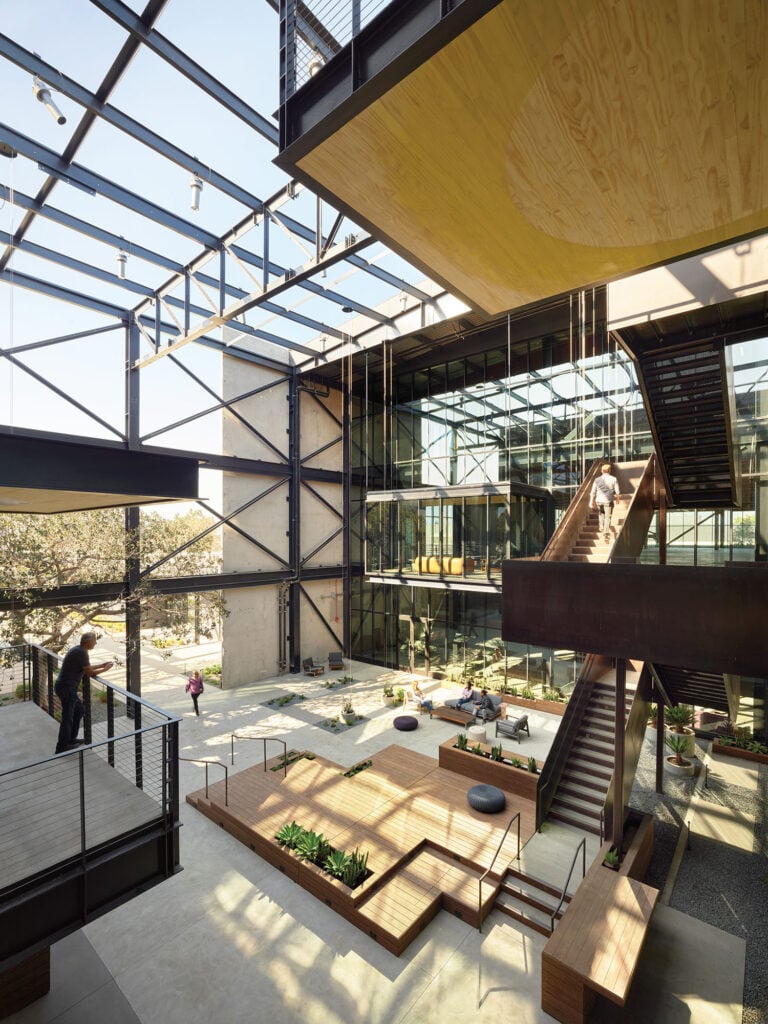
June 14, 2022
A Printing Plant Is Reinvented as a Multipurpose Workplace

Pereira’s office had deftly infused the ethos of corporate Modernism into an utterly utilitarian complex: Crisp but not featureless, the facility exuded a sense of indispensable materialism and unshakable sangfroid through its shifting elevations, dry-as-a-martini landscaping, and rock-ribbed, uninterrupted 50-foot-high walls. The edifice, like the paper, was meant to live in perpetuity. History followed a different script.
Until 2017, when SteelWave commissioned Culver City–based Ehrlich Yanai Rhee Chaney Architects (EYRC) to retain the soul and spirit of the long-mothballed industrial plant, now called The Press. The objective was to convert its relentlessly cavernous spaces into a creative office complex for a range of tenants who would share atria, an outdoor living room, a public marketplace and park, and landscaped terraces.


The architects’ job was to “take these purpose-built spaces and make them habitable,” says Patricia Rhee, lead architect on The Press. “Most of the spaces were dark. Machines, not people, were living in them. We needed to bring in daylight, fresh air, access to the out-of-doors. These were the basic, basic things we were thinking about.”
The problem was, Pereira’s tilt-ups were, in key places, structurally inviolable. For instance, Rhee wanted to preserve the cantilevered canopies that covered the loading docks. Her structural engineers, Pasadena-based Saiful Bouquet, said she’d have to choose between canopies and glass walls. So, she says, “we employed ‘selective subtraction,’” with certain concrete walls being punctured with tall, narrow windows, allowing the canopies to survive.
At the ends of the buildings, the structural impediments weren’t quite as restrictive. Rhee was able to peel off several towering vertical concrete panels and replace them with full-height glass walls. At the southern end, part of the roof was removed, along with several panels, leaving behind a steel sculptural frame made of vertical and horizontal beams, crosshatched with X-bracing—a celebration of the power and dynamic tension of steel.

The pivot of the new design is a walkway proceeding from the plant’s original stand-alone gas station to a wide patio fashioned by subtracting an entire section of facade panels. This is the lobby, hemmed on three sides by part of the printing plant’s steel frame, newly glassed-in. A weathered steel staircase zigzags its way up two flights to offices overlooking the patio. A ficus tree, transplanted via crane from another spot on the site, softens the imposing weight of steel and concrete. Under the clear span of the one-to-three-story structure (a separate, ground-up research and development building is three stories), Rhee inserted new floor plates, while down the middle of some areas, the original 50-foot heights remained untouched. Skylights, which had been skinned over with plywood, were reopened, and some new ones were added. The architects call these “cathedral” spaces for the shafts of light that they’d seen peeking through seams in the decaying plywood covers.
Tiny touches—like leaving yellow metal stairways, or preserving the oddball crooks and bends of the lengthy steel lintel lining the brim of the old loading dock canopy—allow the old to resonate amid the new.
SteelWave’s early intentions for a multi-use building with a public face—welcoming outsiders as well as tenants—had to be shifted when a tech start-up leased every square foot, privatizing the campus. Still, there is hope that the printing presses that once roared through the night—made largely obsolete by the digital innovations fueling the region’s current tech boom—continue to reverberate from Pereira’s steel and concrete walls. Walls, of course, are indifferent to the ironies of history. One wonders if the new occupants will prove, as the prior ones did, vulnerable to the vicissitudes of time.

Would you like to comment on this article? Send your thoughts to: [email protected]


