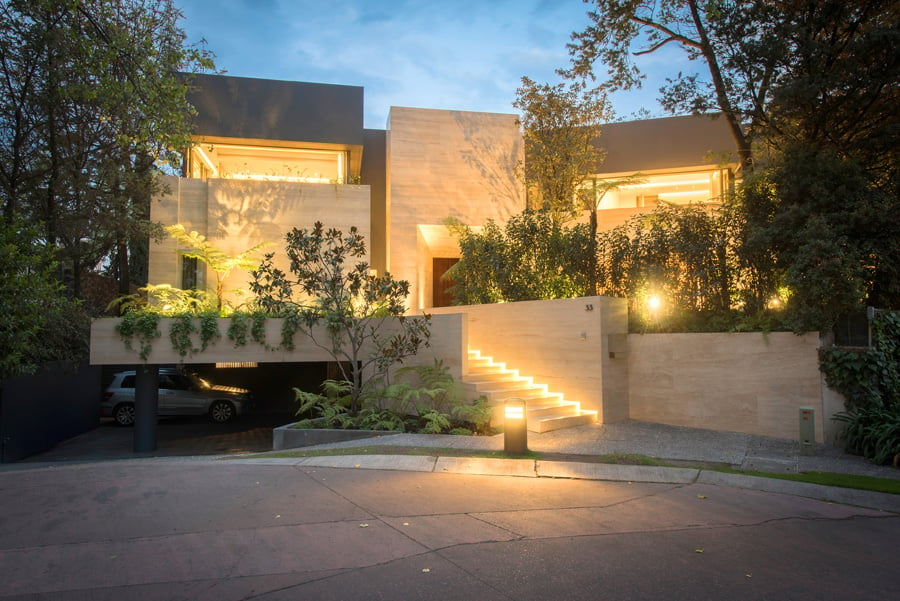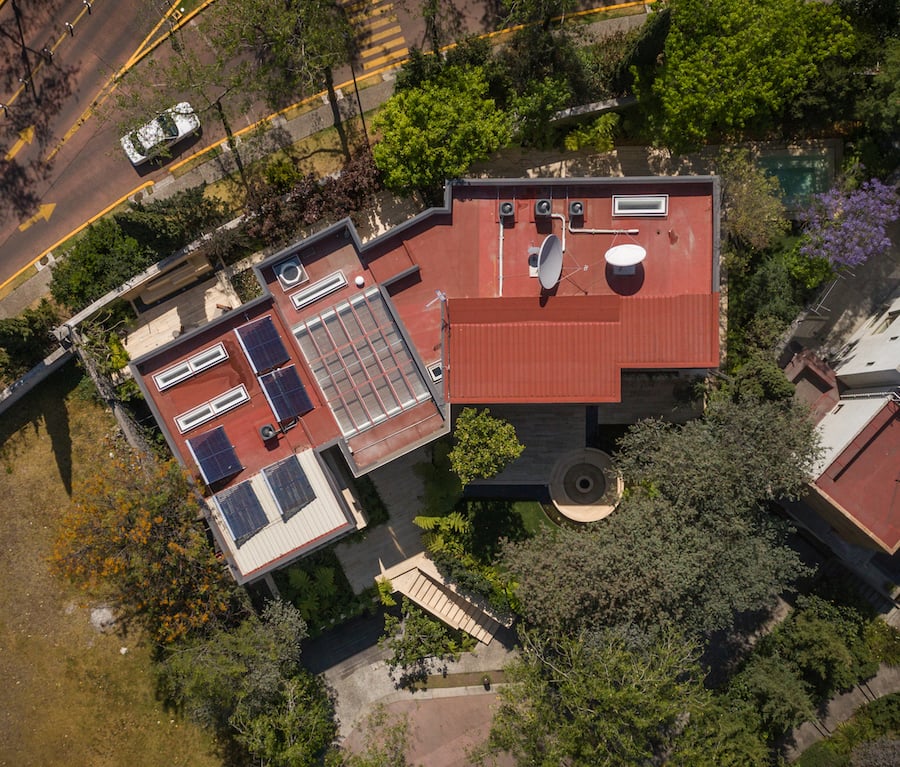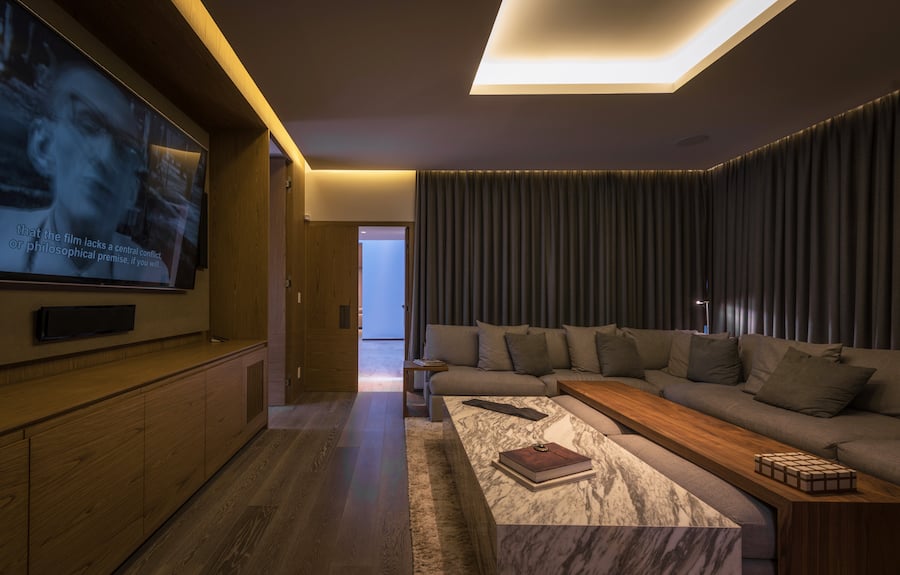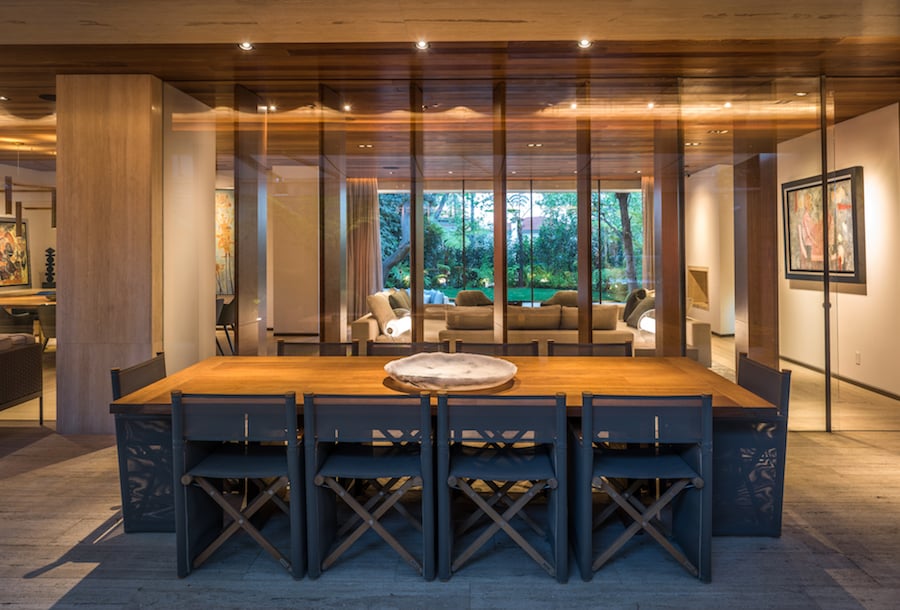
June 11, 2018
A ’90s-Era Mexico City Residence is Reimagined as a Stunning Retreat
Designed by Mexican architects Ezequiel Farca and Cristina Grappin, the Magnolia House accommodates—and anticipates—changing family lifestyles.

Of all the mythic powers in the Aztec pantheon, physical transformation is arguably one of the most prevalent and potent. Deities, though frozen in codices and ancient stones, shape-shift into creatures as diverse as jaguars, snails, and hummingbirds.
Such magic, it would seem, wasat play in the recent renovation of a family home in Mexico City by architects Ezequiel Farca and Cristina Grappin. The architects, who co-run offices locally, and in Milan and Los Angeles, were tasked with transforming a weighty ’90s-era residence into a family abode filled with light, nature, and art.
The clients, a married couple with three children, first built the house to accommodate their growing family. Designed by Manolo Mestre, it was solid and traditional, in the mold of Mexican Modernists like Luis Barragán and Ricardo Legorreta. But as two decades elapsed and the children (now in college) grew up, the clients wanted a house where the whole family could relax and entertain. They tapped Farca and Grappin—a design duo known throughout Mexico for exquisitely detailed hospitality, residential, and industrial work—not only to rethink the architecture but to anticipate the family’s future lifestyle.
Fortunately, Farca was more than a little familiar with the building, having designed some of the furniture for the original house. He and Grappin identified several areas they wanted to improve, primarily opening the interior to unify social spaces, bringing in nature and views, and appropriately displaying the clients’ impressive collection of blue-chip artwork by Mexican artists such as Rufino Tamayo, David Alfaro Siqueiros, and Santos Balmori.
Rather than start from scratch, Farca and Grappin opted to work with what they had and reorganize the house into three distinct volumes. “We could have burned the house down and done a new house,” jokes Farca, “but we were conscious of doing a project that becomes socially responsible so you don’t have to tear everything down and bring in materials from all over the world.”
The architects may have maintained its bones, but today, in its reincarnated form, the house bears little resemblance to its former self. Viewed from the end of a street in Mexico City’s leafy Lomas de Vista Hermosa district, its facade is a rhythmic composition of rectilinear volumes, clad chiefly in creamy Veracruz travertine—“the canvas for the house,” says Farca.

A staircase, also travertine, leads from street level to a landscaped path approaching the main entryway. Though the house is hemmed in by neighbors and a busy road behind the property, the subtropical landscape of ferns and shrubs creates a tranquil enclosure. The front door is set within a chamfered opening, creating a sense of compression before opening into a dramatic, double-height vestibule. Sunlight filters in from a domed skylight above, modulated by a slatted screen made from coumarou (the tree that produces fragrant tonka beans). This screen casts striped shadows onto the marble flooring and plays up the gnarled crimson surface of a large-scale tondo by Bosco Sodi.
The vestibule is the showstopping fulcrum for the house’s tripartite organization. Off to its side is a sprawling, light-filled den, lounge, and dining area. A marble terrace extends this primary living space directly into the front yard, which includes a sunken fire pit circumscribed by a water feature. An informal dining area on the opposite side opens onto a shaded backyard terrace, complete with a grill and a Jacuzzi. “The front garden is something more peaceful,” explains Grappin. “The one in the back is the place where you go and have social time.” A coumarou folding screen further divides the areas into discrete entertaining zones—one for the clients and their guests and one for their children.
Designing for the entire family was also a priority in the private living quarters upstairs. A walkway at the top of the main staircase separates the master and guest bedroom zones. The two guest bedrooms, located in the east wing, were designed to be as flexible as possible, with ample built-in storage, so that the children have the option to stay for extended periods.

Opposite the guest wing, the architects expanded the existing master bedroom suite, putting their precise handling of traditional Mexican materials on full display. A bespoke diamond-shaped lattice screen provides not only additional privacy but visual rhythm and warm contrast with the rich, glossy marble finishes. A private terrace accommodates impromptu cigarette breaks or yoga sessions. “We were thinking about them all the time and what they would need from here, until they’re really old,” Grappin explains.
This includes the flexibility for the children to move back home. Multigenerational living is increasingly common in Mexico, a reflection of both enduring cultural norms and the country’s sociopolitical conditions—particularly among the elite. Many families opt to live and socialize in secluded communities like Lomas de Vista Hermosa, rather than other areas of Mexico City where crime persists. Indeed, a heavy walnut door integrated into the millwork at the base of the staircase is a stern reflection of such realities.
With all these changes, the architects did choose to maintain one feature of the original house: a small magnolia tree in the front yard, once concealed by dense shrubs. It inspired the residence’s moniker, Magnolia House—and like its namesake, the home has come into full bloom.
You might also like, “Architect Michael Chen Combines Neo-Grec and High-Tech in this Manhattan Townhouse.”





















