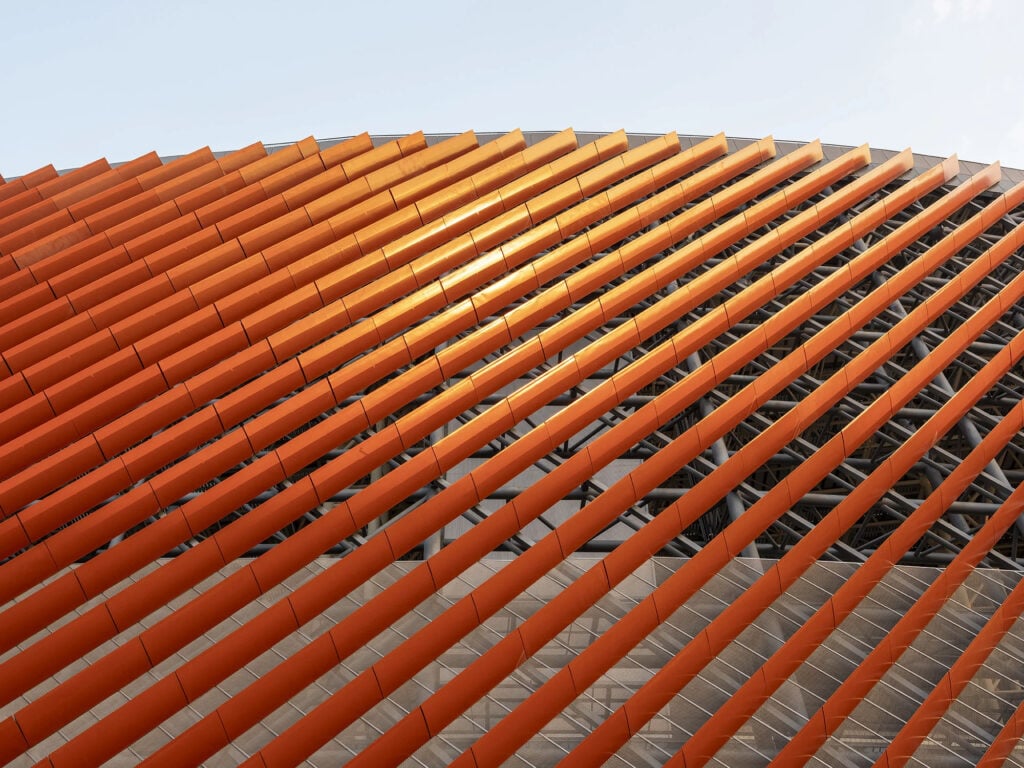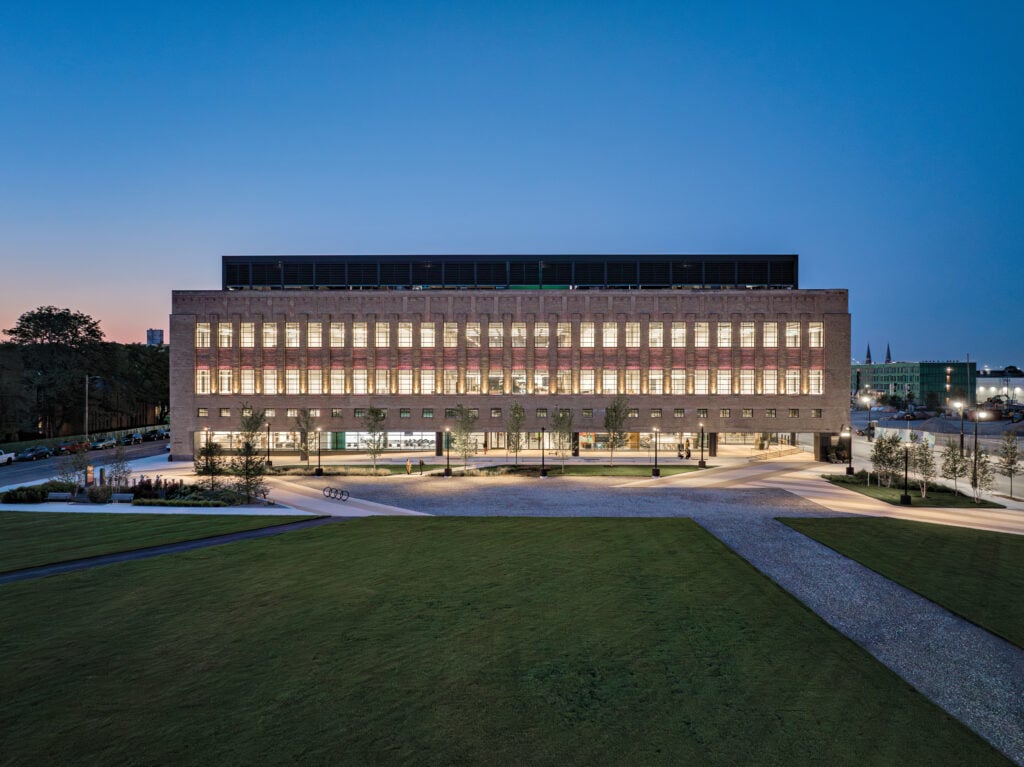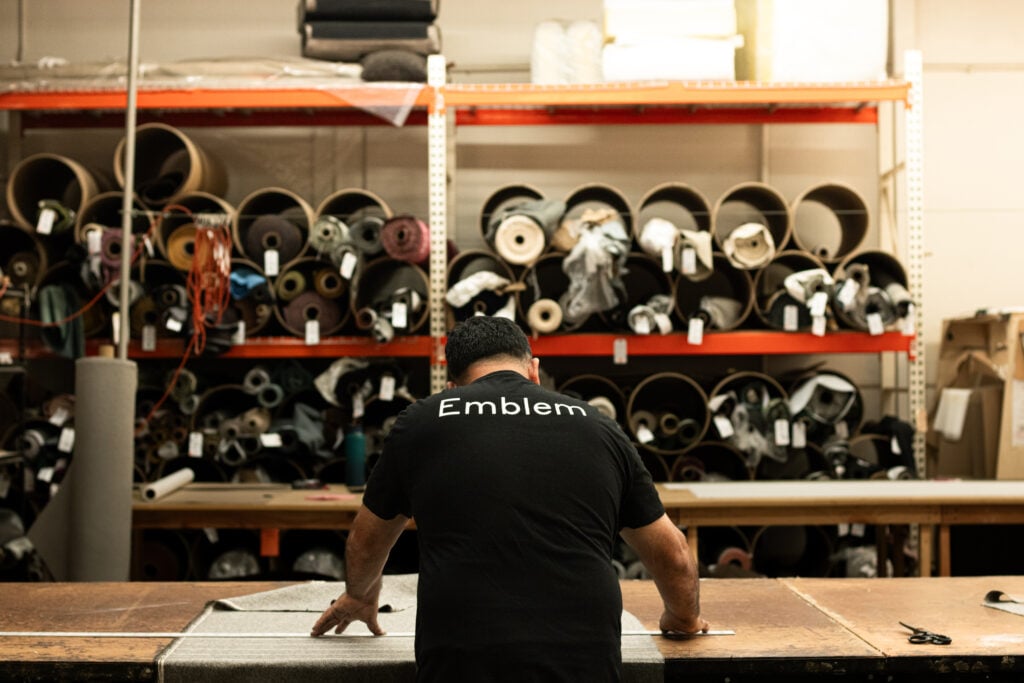
October 20, 2022
The First Americans Museum Nods to Resilience and Culture Through Design

The museum’s site, at the crossroads of four interstates, was once designated Oklahoma City Oil Field Number One. Beginning in the 1920s, 30 percent of the world’s oil supply and 60 percent of the nation’s domestic supply was extracted there. The consequences of this activity were ecological and environmental catastrophe. Once a riparian habitat and home to a forest of blackjack oak, the area became a toxic brownfield littered with abandoned buildings, concrete slabs, tires, and contaminated soil. Fifty-seven oil wells had to be capped on the property, which the EPA declared a Superfund site.
This was literally a place that no one seemed to want. Ironically, it was the original stewards of the land who did want it. “It was with enormous grace,” as Fain recounts, “that the native people embraced the responsibility to reclaim and nurture the land back into a healthy and beautiful state.” The project was just bestowed the 2022 Phoenix National Award, the highest honor given by the EPA for a brownfield remediation project.

The 280-acre site is also situated in a floodplain, so structures had to be elevated 15 to 20 feet above existing grade. This required 45,000 truckloads of clean soil, which took two years to move. The soil also helped create the FAM Mound, a 1,000-foot-diameter, walkable earthworks hugging the rear of the museum. Taking the shape of a rising 90-foot-high crescent berm and cradling a grassy event space called Festival Plaza, it is reminiscent of the Indigenous-built Spiro Mounds that once graced the region.
Construction of the berm, like the rest of the project, was guided by the Indigenous principle of rematriation. As the director of FAM, James “Jim” Pepper Henry (Kaw/Muscogee [Creek]), explains, “the term includes the land and is more respectful of tribal matriarchal culture.” It means returning the sacred to Mother Earth. Indeed, the museum’s design is informed throughout by the earth and the cyclical worldview of its Indigenous people. Its parts represent the conjunction of time, space, and place, aligning with the cardinal directions and serving as a cosmological clock. For instance, during the winter solstice, the sun sets through a tunnel embedded in the FAM Mound, while during the summer solstice the sun sets at the peak of the mound.

Visitors are guided into the museum via an eastern processional path, greeting the rising sun. The end of the approach is flanked by two 40-foot-tall, 113-foot-long Remembrance Walls built from thousands of blocks of Mesquabuck stone that acknowledge the First Americans removed from their tribal homelands throughout North America to “Indian Territory.”
Museumgoers then reach a semicircular, 110-foot-tall prismatic glass entryway called the Hall of the People. The hall’s rounded, spiked design was inspired by a Wichita grass lodge, while its ten columns represent the ten miles per day that native people were forced to walk during the expulsion from their lands. From here, visitors move into the radial museum spaces, their curves following the bend of the mound (they also echo birds’ wings and First American feather fans) while invoking a sense of anticipation. They’re divided into two intersecting arcs: the western, featuring permanent and rotating exhibitions, and the northern, housing theaters, retail, dining, and other services.

Each gallery space, marked by undulating display cases and a vibrant interplay of light, presents themes and stories through historical and contemporary items. Most avoid right angles, which can “trap the spirit.” Immersive, interactive theaters-in-the-round enrich the interactive storytelling experience, while the 4,000-square-foot FAM Center, adjacent to the circular entrance courtyard, houses educational activities.
Fain sums up what he and Johnson learned through their collaboration with cultural specialists, community leaders, and fellow designers as an enduring journey of “self-realization and patience.” Such places come about “only once in a lifetime,” Johnson adds. The entirety of its elements represents an epic story. As Jim Pepper Henry puts it: “It’s all about telling the authentic story of the people. It doesn’t attempt to position one interpretation over the other but provides a venue for storytelling that depicts the interplay of countless voices and cultures—tribal people in their own ways.”
Would you like to comment on this article? Send your thoughts to: [email protected]
Latest
Viewpoints
How Can We Design Buildings to Heal, Not Harm?
Jason McLennan—regenerative design pioneer and chief sustainability officer at Perkins&Will—on creating buildings that restore, replenish, and revive the natural world.
Products
Behind the Fine Art and Science of Glazing
Architects today are thinking beyond the curtain wall, using glass to deliver high energy performance and better comfort in a variety of buildings.
Profiles
Inside Three SoCal Design Workshops Where Craft and Sustainability Meet
With a vertically integrated approach, RAD furniture, Cerno, and Emblem are making design more durable, adaptable, and resource conscious.








