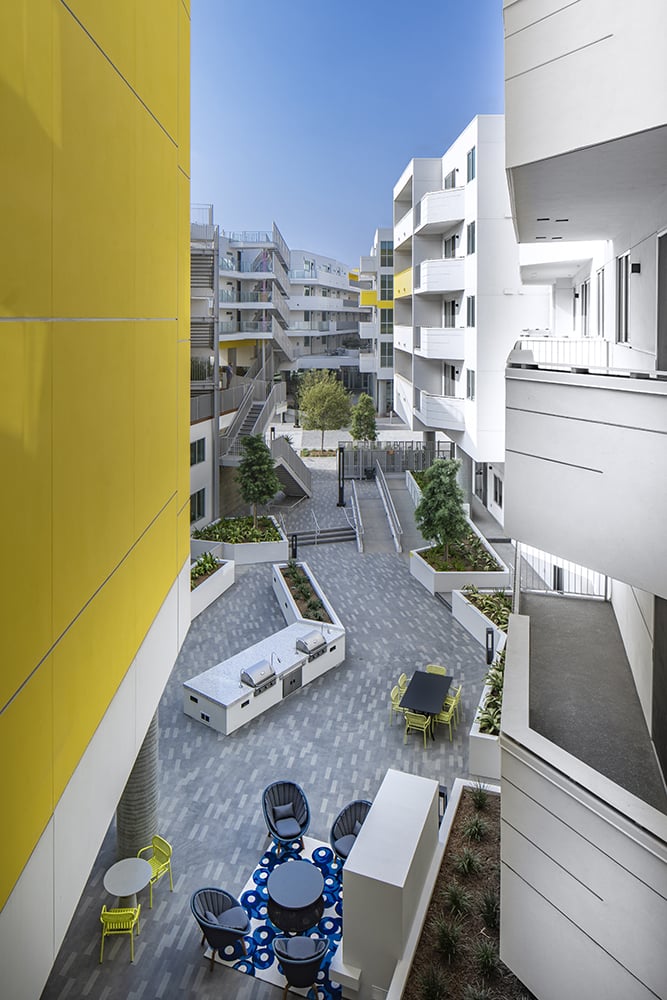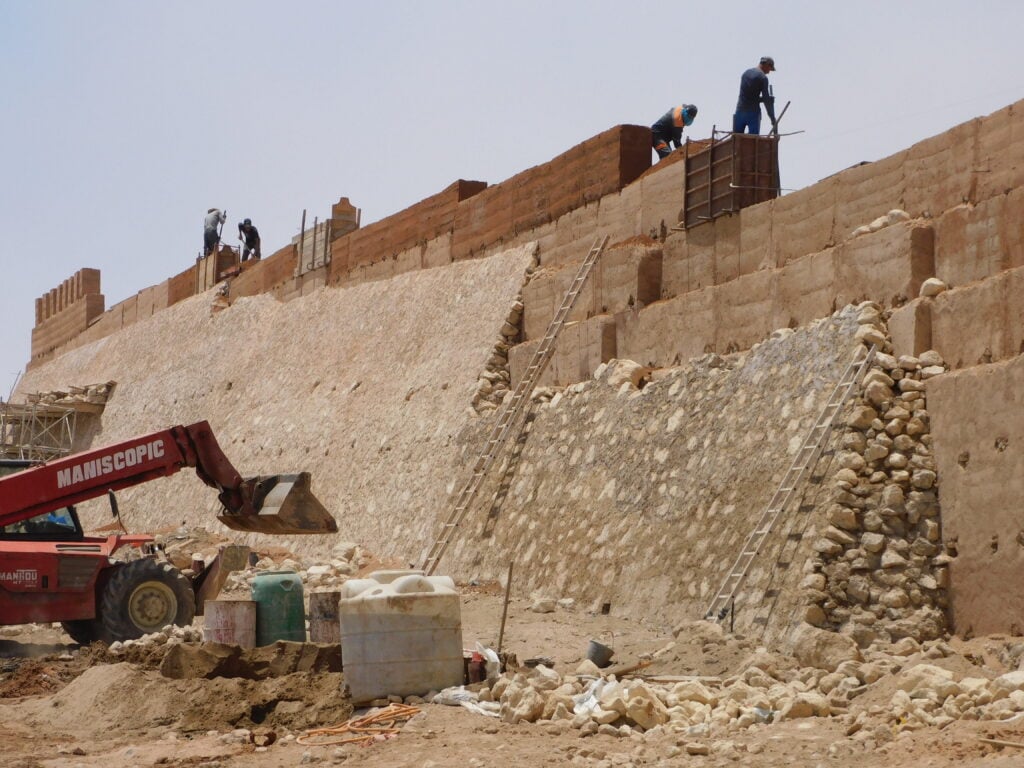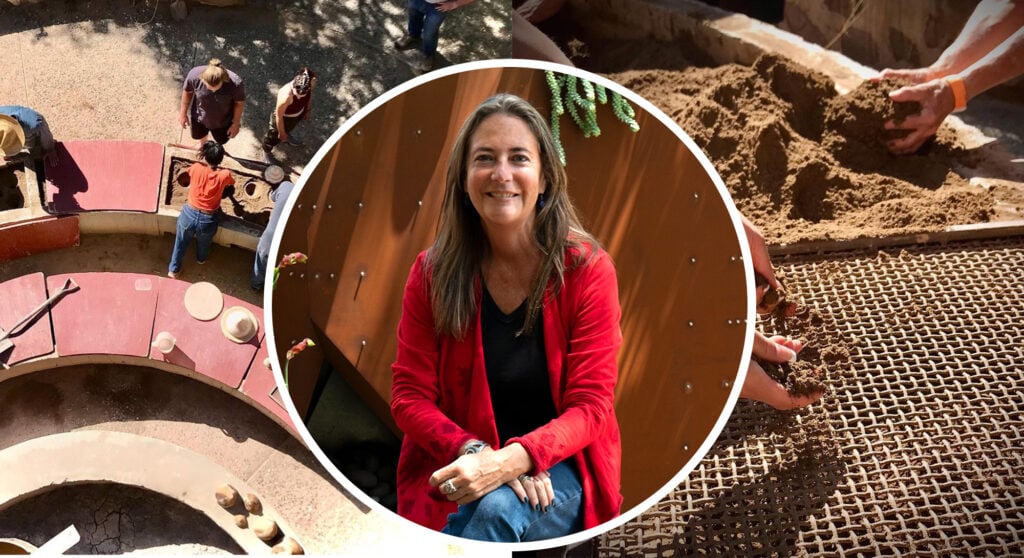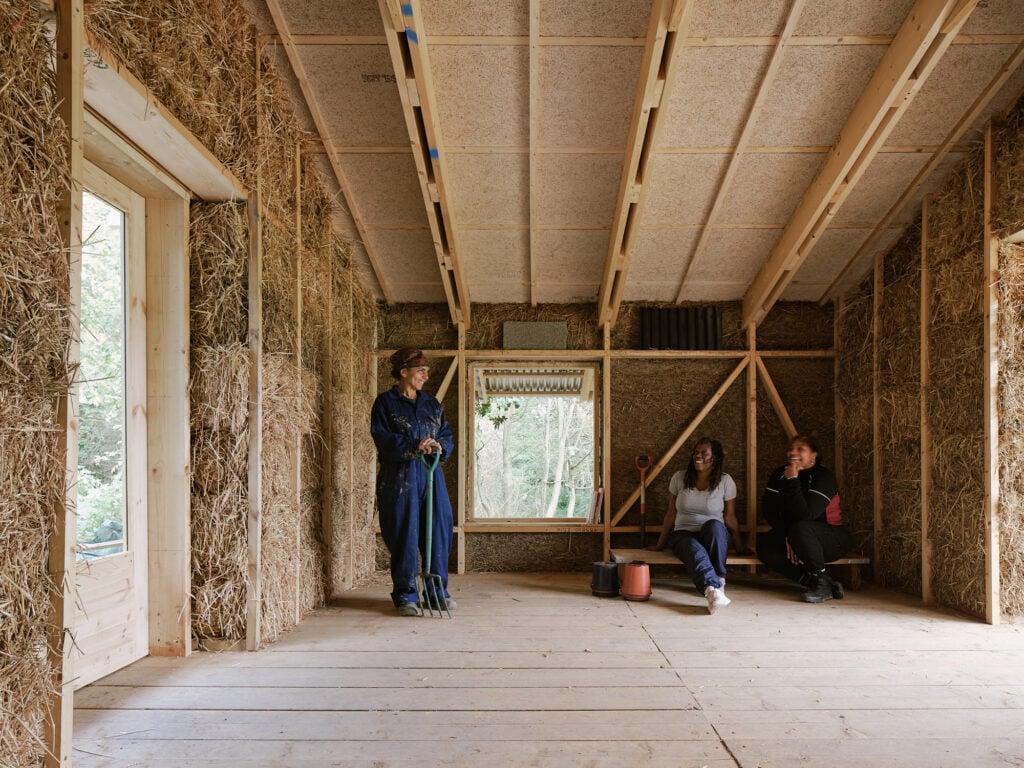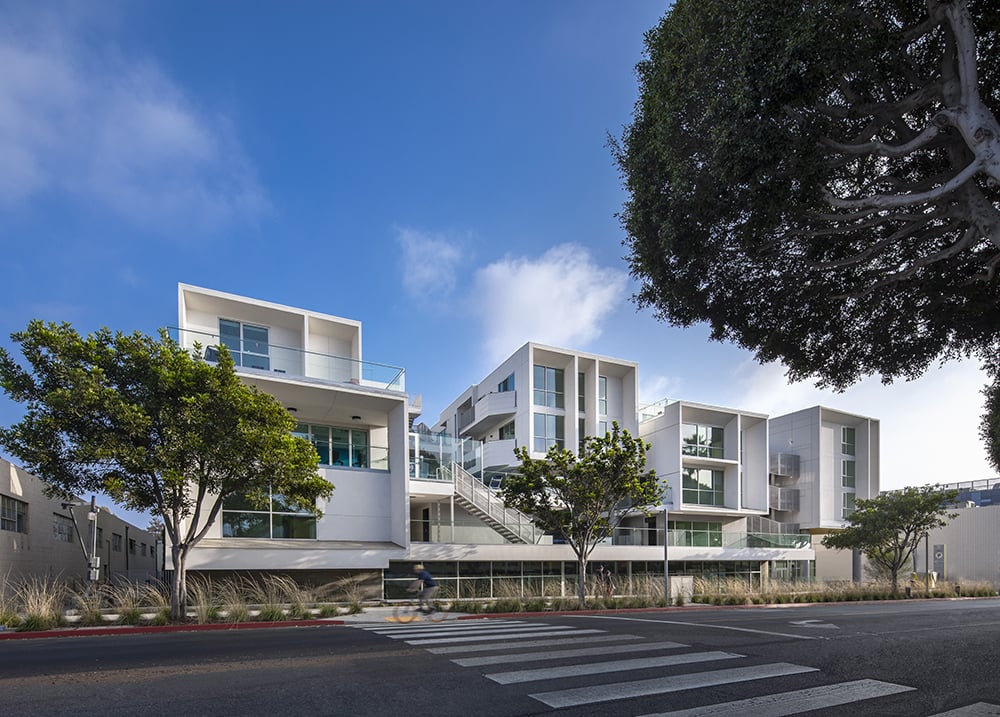
July 22, 2022
Folonis Architects Strategizes To Make Multifamily Housing More Humane
You have to think about the people living there. Make it nice and spacious and open.”
Michael Folonis
So when architect Michael Folonis was commissioned to design the Millennium Santa Monica mixed-use complex, sited in a once-industrial areas just east of Downtown Santa Monica, he assiduously avoided duplicating the indistinguishable apartment complexes found throughout the L.A. region. When another firm failed to get design approval from the city’s Architectural Review Board, the developer Dinerstein Cos. commissioned Folonis’ firm to scrap the prior plan and begin anew.
Located on the site of the former Village Trailer Park—a handful of mobile units still remain on a corner of the property–the project is a five-story, 362-unit complex that includes 38 deed-restricted affordable housing units. (Affordable units in Santa Monica are designated for extremely low to moderate income levels via a complex calculation for a correlating maximum allowable rent. The qualifying income levels and maximum allowable rents differ by the number of people in a household and the year in which a project received planning approval.) The interconnected buildings feature a mix of studios, one-, and two-bedroom apartments ranging from about $3,000 per month for a studio to over $ 6,500 for a three-bedroom, 2-bath unit. The south section includes four three-bedroom units for families that incorporate protected common areas for kids.
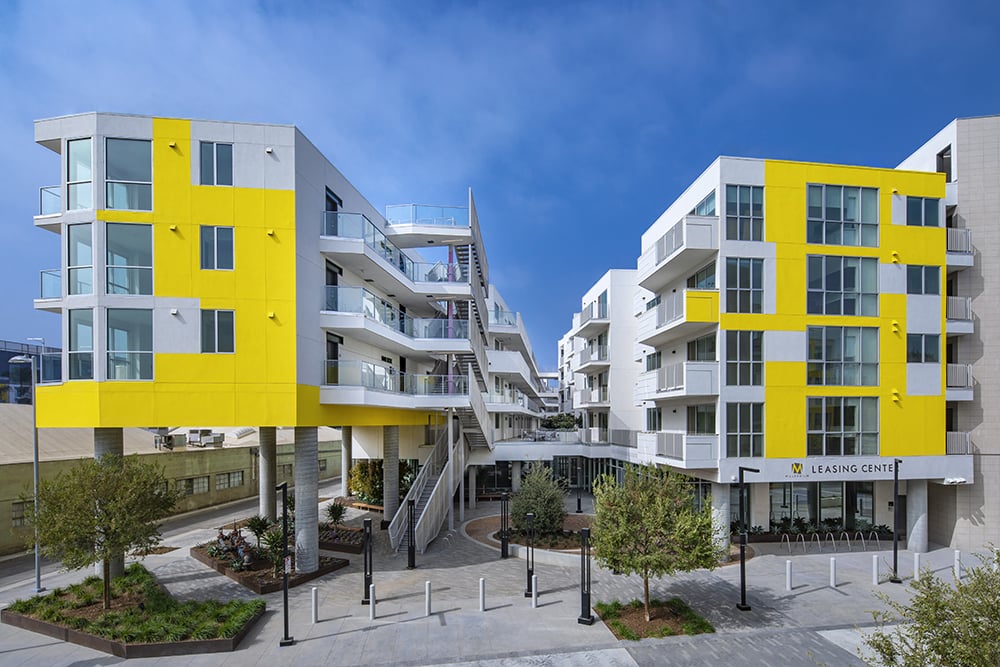
The complex consists of four interlocking elements, with indentations in the facade that allow each unit to have ample windows and a terrace. A variety of outdoor spaces filling fissures created between, beneath, and on top of the buildings provide seating, shade, and opportunities for socializing with guests or neighbors. Most amenities sit above street level, including the pool, clubhouse, and gym.
Varying roof heights and modulated massing create what Folonis calls a “permeable street facade,” and it’s a welcome departure from the many developments that utilize every permissible inch of space on a lot. Sustainable features such as building fenestration that responds to solar orientation, rooftop PV panels, low-flow fixtures, and drought-tolerant plantings mean the building has received a LEED Platinum rating—a rarity in multifamily housing.
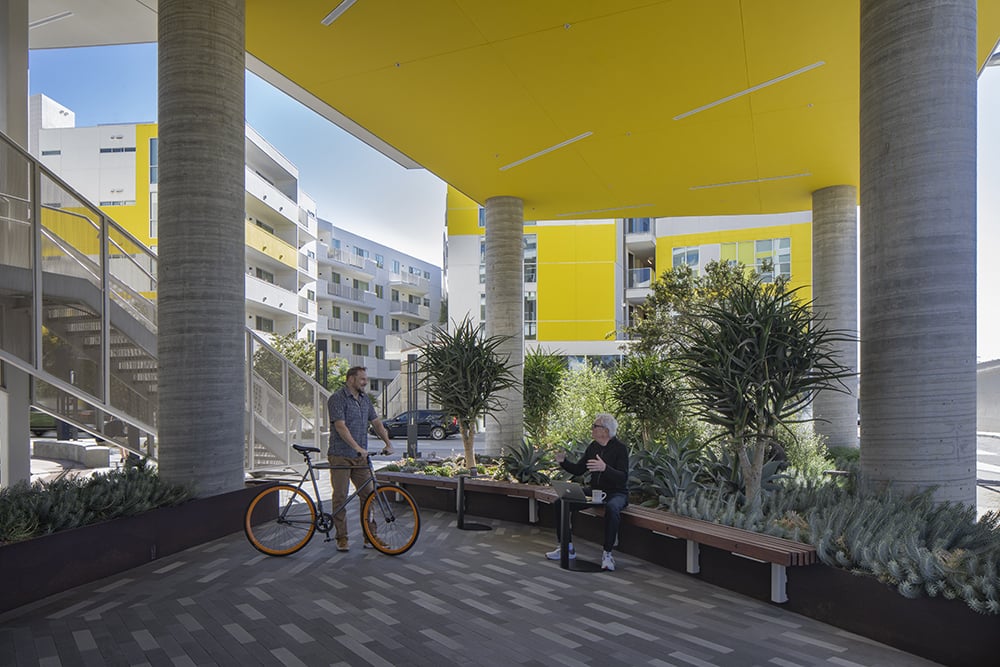
Tenants are treated to natural light and ventilation in every unit, taking advantage of the cool breezes blowing in from the Pacific ocean. “Natural light and ventilation is high on the priority list of livability and tenant comfort,” says Folonis. “Over half of the units have light and ventilation from both sides.” Every unit has its own deck as well. Materials used in the project are relatively limited, including board form concrete and stucco, enlivened by a restrained color palette of white, gray, and yellow.
The landscaping features drought-tolerant plants, below-grade drop irrigation and gray water reuse in an attempt to reduce water consumption. Multiple courtyards and open-air rooftop lounges offer residents the opportunity to socialize in communal spaces. Many of the courtyards are outfitted with grills and fire pits, giving residents some of the amenities typically only available to single family homeowners.
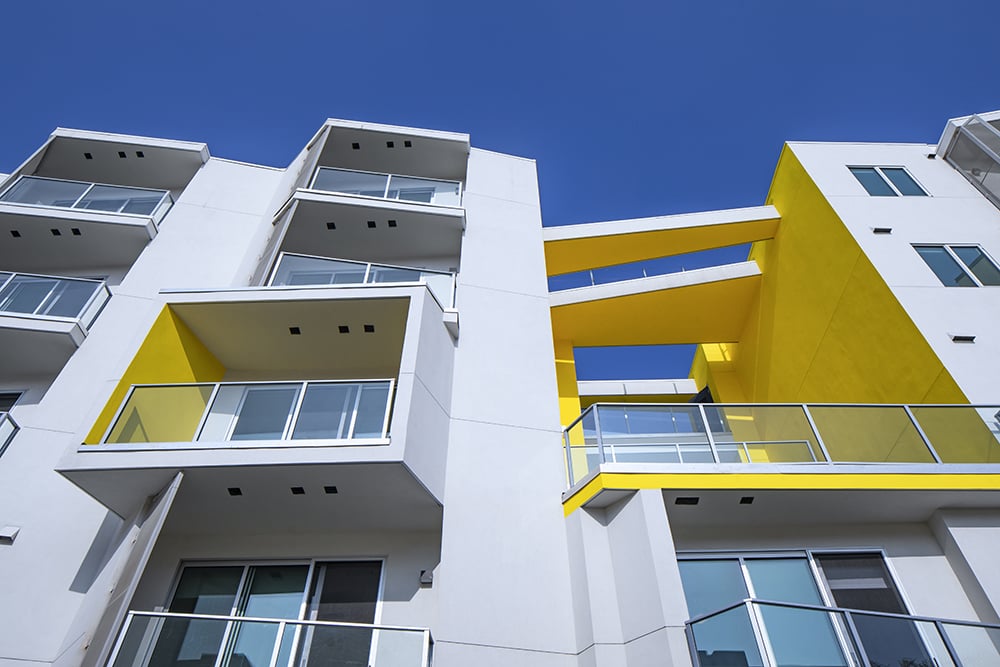
The ground floor contains 25,000 square feet of commercial space. While the intention was for the retail to be geared towards neighborhood essentials such as grocery stores or dry cleaners, the areas are unoccupied to date. The (hopefully temporary) lack of an active street front is a shame, because the complex is relatively open and accessible to the neighborhood, a mix of smaller apartment buildings, single family homes and even industrial spaces.
Folonis was able to convince the developer that the loss of a few residential units was worth it to design a complex that offered more communal space, potentially lowered turnover, and improved the quality of life for tenants. “You don’t have a lot of leeway,” he explains. “But you have to think about the people living there. Make it nice and spacious and open.”
Would you like to comment on this article? Send your thoughts to: [email protected]
Latest
Profiles
Salima Naji’s Quest to Preserve Culture Through Architecture
Salima Naji’s Quest to Preserve Culture Through Architecture. Across Morocco, the architect and anthropologist is rebuilding ancient buildings so that they may endure for generations to come.
Viewpoints
Liz Martin-Malikian is Decarbonizing the Curriculum
Miami University’s new architecture and interior design chair wants to educate the next generation of sustainability leaders.
Viewpoints
Thatch—The Past and Future of Green Building?
Architects are rediscovering the potential of reeds and thatch through projects that sequester carbon—and help restore wetlands.




