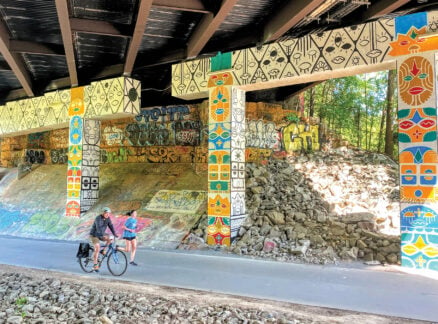
January 24, 2014
Frank Lloyd Wright Exhibition Set to Open at MoMA
A new exhibition considers the urbanistic ideas of Frank Lloyd Wright.
Next week, on February 1, the Museum of Modern Art (MoMA) will open its latest architectural exhibition, what will surely be the event of the season. Frank Lloyd Wright and the City: Density vs. Dispersal comprises an extensive set of materials—drawings, film reels, architectural models—drawn from the archives of MoMA and Columbia University’s Avery Architectural and Fine Arts Library. The show, organized by Barry Bergdoll, the museum’s Acting Chief Curator of Architecture and Design, and Carole Ann Fabian, Director of the Avery Architectural and Fine Arts Library, will examine Wright’s evolving understanding of the city, from the 1920s on through to the last decade of the architect’s life.
The accepted reading of Wright casts him in the role of the Promethean-like architect, a master craftsman and designer of buildings while downplaying his contributions to the field of urbanism. Broadacre City (1934-35) was the architect’s most systematic program for city planning and, along with Le Corbusier’s contemporary Radiant City, is often cited as a text-book example of bad, unsustainable city planning. In Wright’s ideal metropolis, city blocks were done away with and replaced with grassy one-acre lots. The urban center would be dissolved and dispersed among a landscape of sprawl only navigable only by car. Despite the madness of the plan, the architect was sure of the genius of his idea, and he would tour a 12-foot-by-12-foot model of the conceptual city―on view at the exhibition―throughout the 1930s.

Frank Lloyd Wright (American, 1867–1959). Grouped Towers, Chicago. 1930. Perspective. Pencil and ink on paper, 19 x 28 1/4” (48.3 x 71.8 cm). The Frank Lloyd Wright Foundation Archives (The Museum of Modern Art | Avery Architectural & Fine Arts Library, Columbia University, New York)
But Broadacre forms only part of Wright’s urban ideas, so the curators argue. The exhibition shines light on a series of experimental skyscraper projects the architect developed in the mid-20s and early 30s and which innovatively engaged with existing methods of city planning. For the National Life Insurance Company Building (1924-25), Wright envisioned a proto-megastructure that made bold use of curtain wall glazing and spanned the length of a city block. Subsequent tower developments for Manhattan (St. Mark’s-in-the-Bowery, 1927-31) and Chicago (Grouped Towers, 1930) were attempts at re-thinking the structure of tall buildings and adapting them to local conditions. These unbuilt projects grew out of Wright’s novel Skyscraper Regulation system, which was meant to tame the free-for-all building booms of the period. Applied at the macro scale, it could theoretically dictate the vertical and horizontal limits of a city.
After the Broadacre experiment and through the mid-50s, however, Wright’s designs had become increasingly fanciful. A project for a one-mile skyscraper (1956) that could accommodate the whole of Broadacre City’s population was as silly as it sounds. Yet Mile High can be juxtaposed with the completion of Price Tower in the same year, which realized ideas first introduced by the St. Mark’s-in-the-Bowery scheme. Considered one of Wright’s most significant works, Price embodies both the architect’s good and bad ideas on urban planning. Or as the curators note, it encompasses “two idealized images of the city—its extraordinary vertical reach and its extreme horizontal extension.”
Frank Lloyd Wright and the City: Density vs. Dispersal opens February 1.

Frank Lloyd Wright (American, 1867–1959). Broadacre City. Project, 1934–35. Model: painted wood, 152 x 152” (386.1 x 386.1 cm). The Frank Lloyd Wright Foundation Archives (The Museum of Modern Art | Avery Architectural & Fine Arts Library, Columbia University, New York)

Model of Broadacre City. 1934–35. Photograph, 6 5/8 x 4 1/4” (16.8 x 10.8 cm). The Frank Lloyd Wright Foundation Archives (The Museum of Modern Art | Avery Architectural & Fine Arts Library, Columbia University, New York). Photo by Roy E. Petersen

Frank Lloyd Wright (American, 1867–1959). National Life Insurance Company Building. Project, 1924–25. Axonometric view of the building in the site. Colored pencil on tracing paper, 40 x 24” (101.6 x 61 cm). The Frank Lloyd Wright Foundation Archives (The Museum of Modern Art | Avery Architectural & Fine Arts Library, Columbia University, New York)

Frank Lloyd Wright (American, 1867–1959). St. Mark’s-in-the-Bouwerie Towers, New York. 1927–31. Aerial perspective. Graphite and colored pencil on tracing paper, 23 3/4 x 15” (60.3 x 38.1 cm). The Museum of Modern Art, New York. Jeffrey P. Klein Purchase Fund, Barbara Pine Purchase Fund, and Frederieke Taylor Purchase Fund

Frank Lloyd Wright (American, 1867–1959). St. Mark’s-in-the-Bouwerie Tower, New York. 1927–31. Interior perspective, section, and plans of the living room and balcony floors. Ink, pencil, and colored pencil on window shade, 47 x 35” (119.4 x 88.9 cm). The Frank Lloyd Wright Foundation Archives (The Museum of Modern Art | Avery Architectural & Fine Arts Library, Columbia University, New York)

Model of the H.C. Price Company Tower under construction by Taliesin Fellows. n.d. Photograph, 7 3/4 x 9 1/2” (19.7 x 24.1 cm). The Frank Lloyd Wright Foundation Archives (The Museum of Modern Art | Avery Architectural & Fine Arts Library, Columbia University, New York)

Frank Lloyd Wright and Eugene Masselink at the exhibition Frank Lloyd Wright, American Architect. November 13, 1940–January 5, 1941. The Museum of Modern Art Archives, New York. Photo by Soichi Sunami





