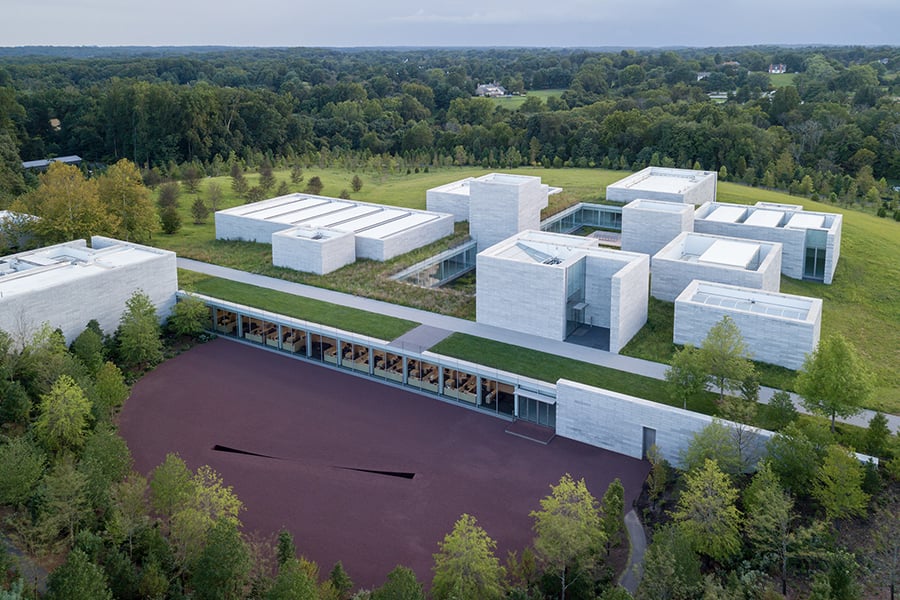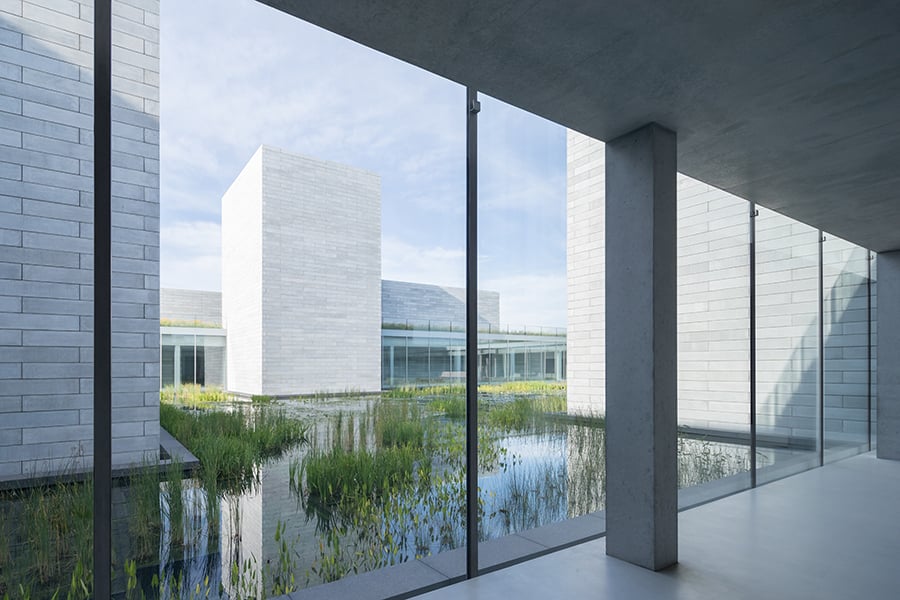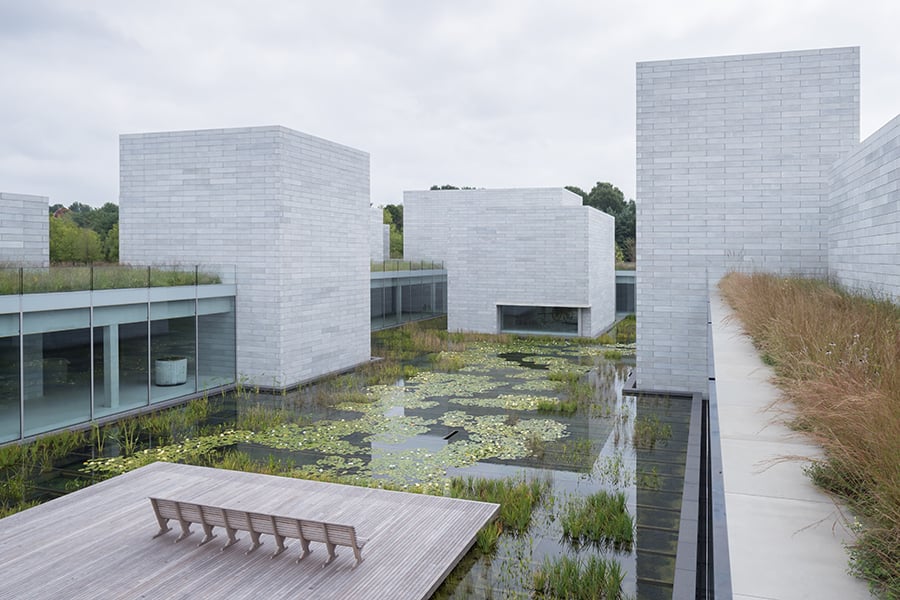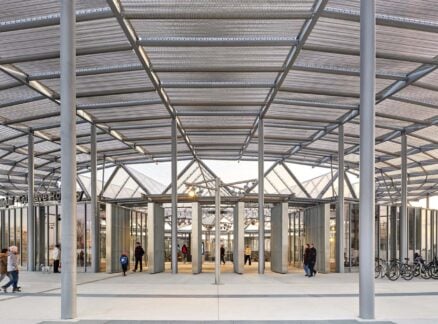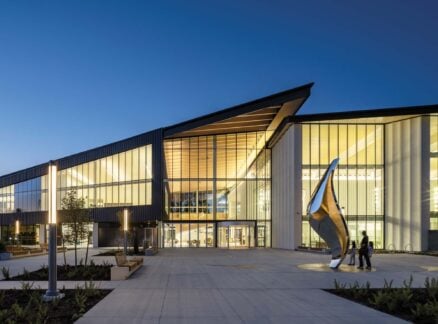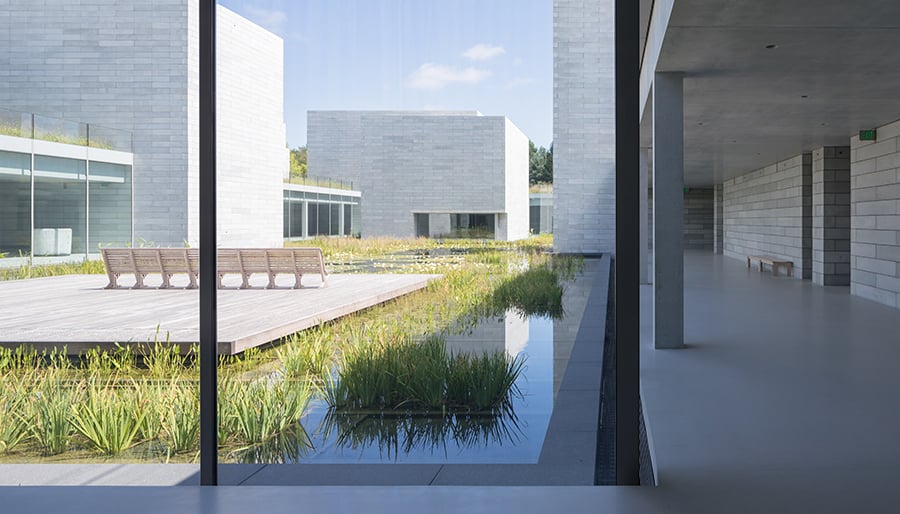
December 4, 2018
At Thomas Phifer and Partners’ Glenstone Museum, Hidden Facade Details Make a Big Impact
Concealed curtain wall supports accentuate the monumental appearance of the museum’s massive 30-foot-tall insulated glass units.
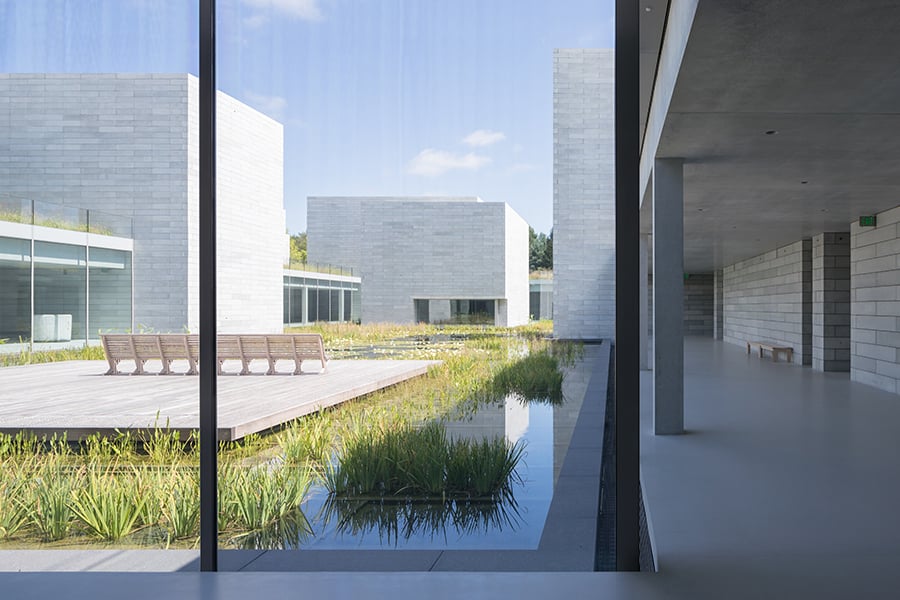
Art isn’t the heart of the Glenstone Museum, which opened in October—water is. The museum consists of 11 stand-alone rooms, housing works by the likes of Brice Marden and Charles Ray. “Each room, or gallery, has different proportions and is unique in the way it lives with the artworks,” says Thomas Phifer, the building’s architect. Viewed from outside, the siloed galleries look like stout turrets in a rolling landscape of weepy grasses, and are connected around a central reflecting pool. “You always return to the pool before you go into the next installation,” Phifer says, “so you always have the opportunity to have rest and calm.”
Monumental walls of glass—each an insulated panel of 9 by 22 feet—ring the water court, relieving wide spans of light-gray cast-concrete blocks, the museum’s primary material. In a quiet act of daring, the glass doesn’t meet the poured-in-place floor and ceiling slabs where you might expect, but is held out at arm’s length. Above, each panel rises three and a half feet beyond the roofline to form a transparent guardrail for visitors traversing the at-grade landscaped roof, opening safe views onto the pool below.
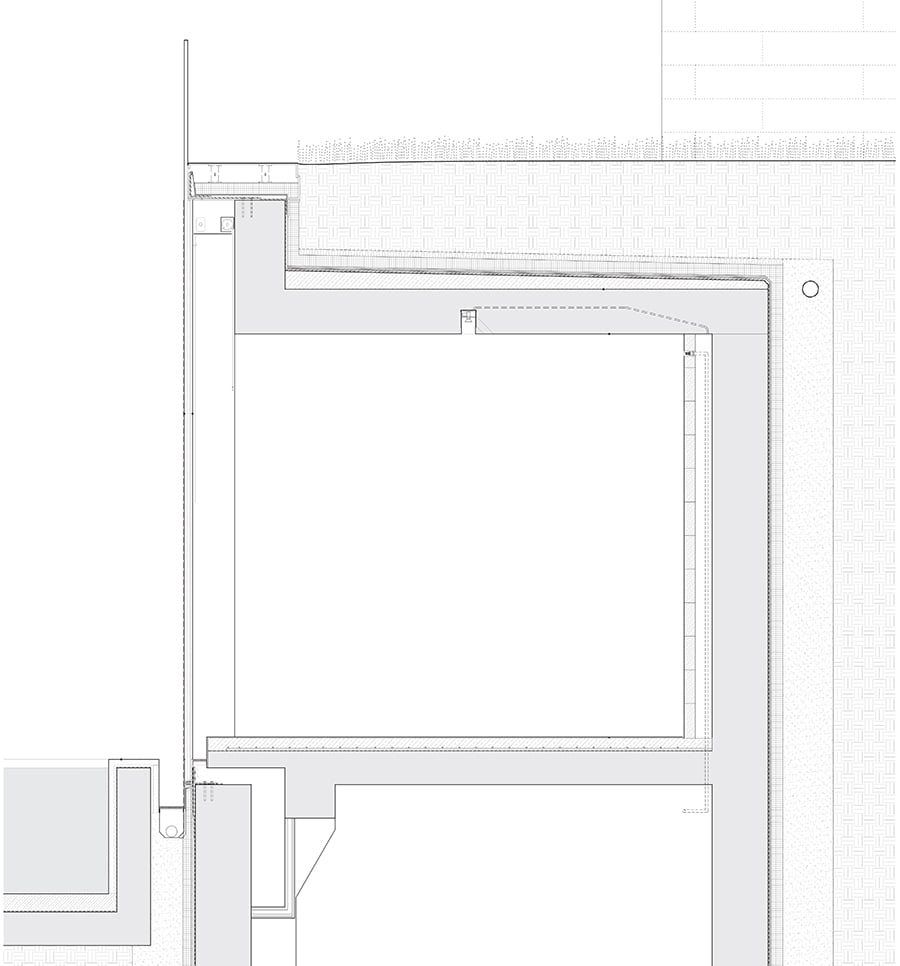
The consequence of this is that the eye is drawn up but also down, past the terrazzo flooring and the edge of the water basin. And because the glass’s support is imperceptible—the flush stainless-steel mullions are not structural—all there is to contemplate is the striking integrity of each huge panel. “To say it’s a refined expression would be the understatement of the century,” says Aaron Davis, a senior associate at Heintges, which consulted on the glass assembly. “It has spoiled me for other projects.”
You may also enjoy “After a Devastating Blaze, London’s Battersea Arts Centre Makes a Dramatic Comeback.”



